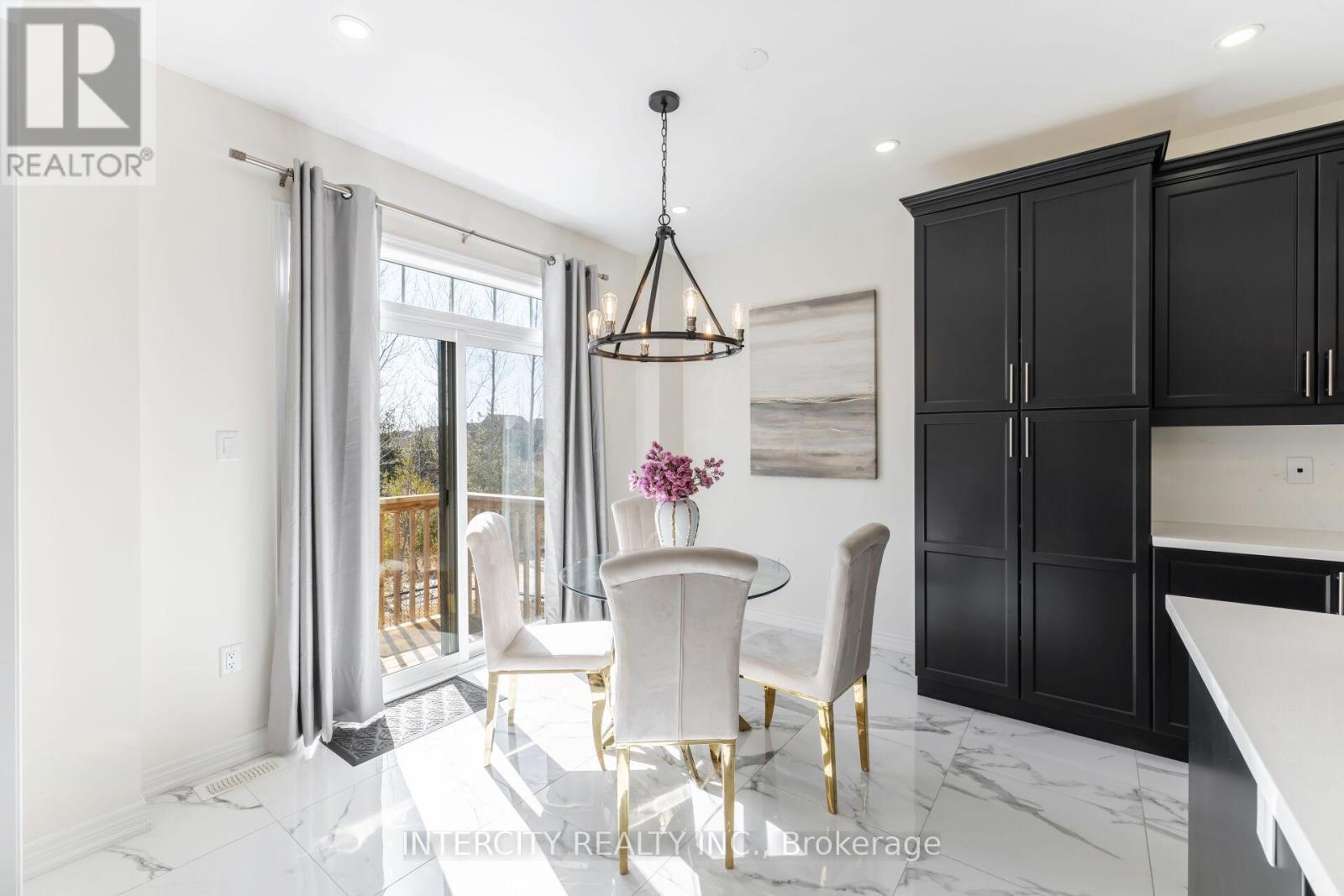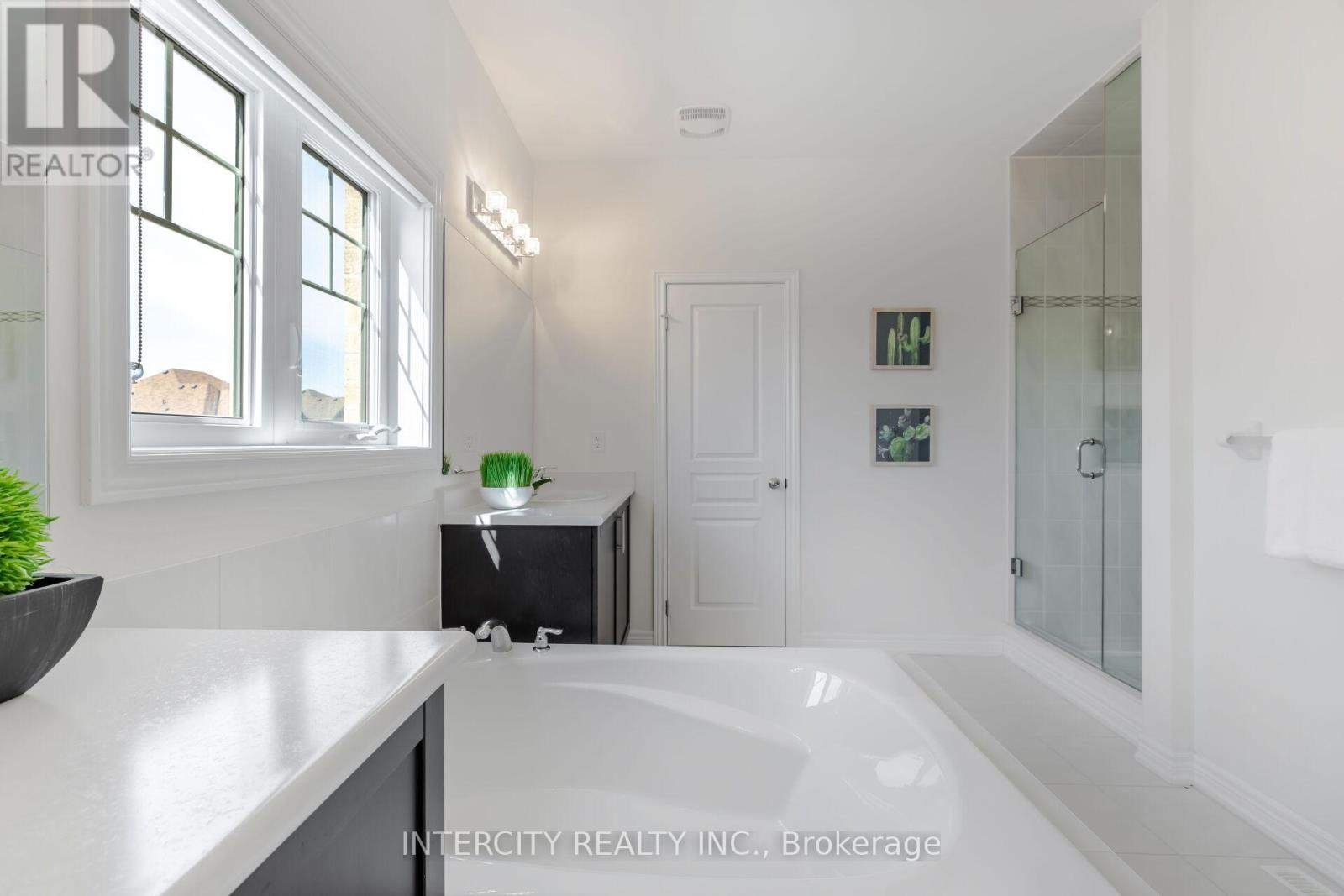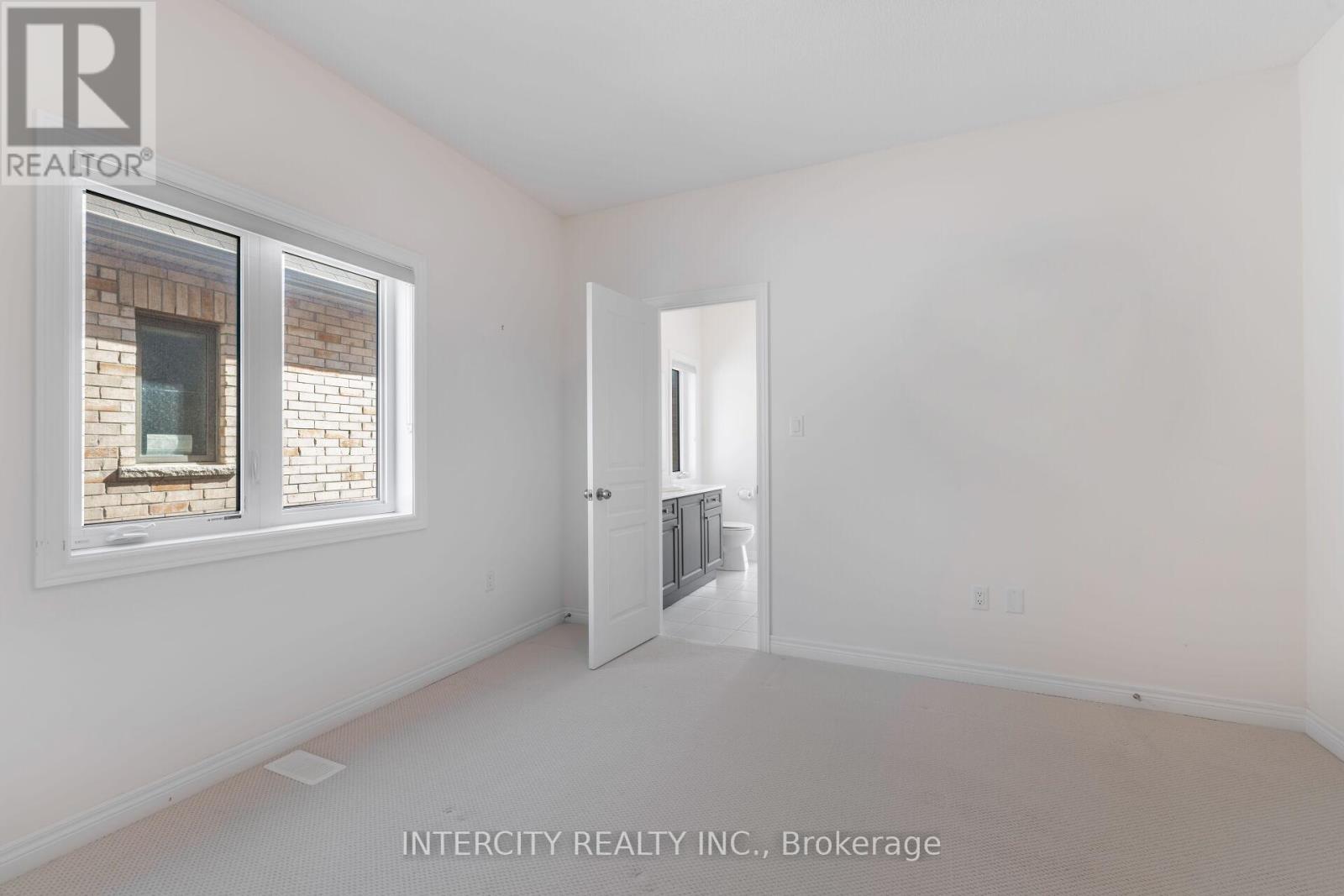$1,999,900
Welcome to 28 Ezra Cres., a true masterpiece of elegance and sophistication! Rare to find! Must See 5 + 3 bedrooms & 7 baths luxury home on Premium 50' Ravine-Lot home with finished walk-out basement as a 2nd swelling unit! Located on a quiet crescent in one of Brampton's most sought-after communities near Mount Pleasant GO station, this exquisite home offers approximately 5,200 Sq. Ft. of total living space. Featuring 5 spacious bedrooms and 4 bathrooms on the second floor, this home boasts an open-to-above family room with an electric fireplace and a remote-controlled zebra blind on the top window. Expensive windows provide breathtaking ravine views and abundant natural light. the gourmet kitchen is designed for both style and island. The legal walkout basement includes 3 bedrooms & 2 bathrooms and 1 bedroom unit with separate entrance. Located within walking distance to schools, bus stops, parks, trails and shopping plazas. This meticulously maintained home also includes central vacuum, A/C, indoor & outdoor pot lights and much more ! This exceptional home won't last long. Book your showing today! (id:54662)
Property Details
| MLS® Number | W12028755 |
| Property Type | Single Family |
| Community Name | Northwest Brampton |
| Amenities Near By | Hospital, Park, Public Transit, Schools |
| Community Features | School Bus |
| Features | Flat Site |
| Parking Space Total | 4 |
Building
| Bathroom Total | 7 |
| Bedrooms Above Ground | 5 |
| Bedrooms Below Ground | 3 |
| Bedrooms Total | 8 |
| Amenities | Fireplace(s) |
| Appliances | Oven - Built-in, Central Vacuum, Dishwasher, Dryer, Garage Door Opener, Stove, Washer, Window Coverings, Refrigerator |
| Basement Development | Finished |
| Basement Features | Separate Entrance, Walk Out |
| Basement Type | N/a (finished) |
| Construction Style Attachment | Detached |
| Cooling Type | Central Air Conditioning |
| Exterior Finish | Brick, Stone |
| Fire Protection | Smoke Detectors |
| Fireplace Present | Yes |
| Flooring Type | Hardwood, Carpeted |
| Foundation Type | Unknown |
| Half Bath Total | 1 |
| Heating Fuel | Natural Gas |
| Heating Type | Forced Air |
| Stories Total | 2 |
| Type | House |
| Utility Water | Municipal Water |
Parking
| Attached Garage | |
| Garage |
Land
| Acreage | No |
| Land Amenities | Hospital, Park, Public Transit, Schools |
| Sewer | Sanitary Sewer |
| Size Depth | 93 Ft |
| Size Frontage | 50 Ft ,1 In |
| Size Irregular | 50.16 X 93.04 Ft |
| Size Total Text | 50.16 X 93.04 Ft |
| Zoning Description | Residential |
Interested in 28 Ezra Crescent, Brampton, Ontario L7A 5A6?
Gurjot Singh Randhawa
Salesperson
www.gsrhomes.ca/
www.facebook.com/share/1B5FhiADJ2/?mibextid=wwXIfr
3600 Langstaff Rd., Ste14
Vaughan, Ontario L4L 9E7
(416) 798-7070
(905) 851-8794


















































