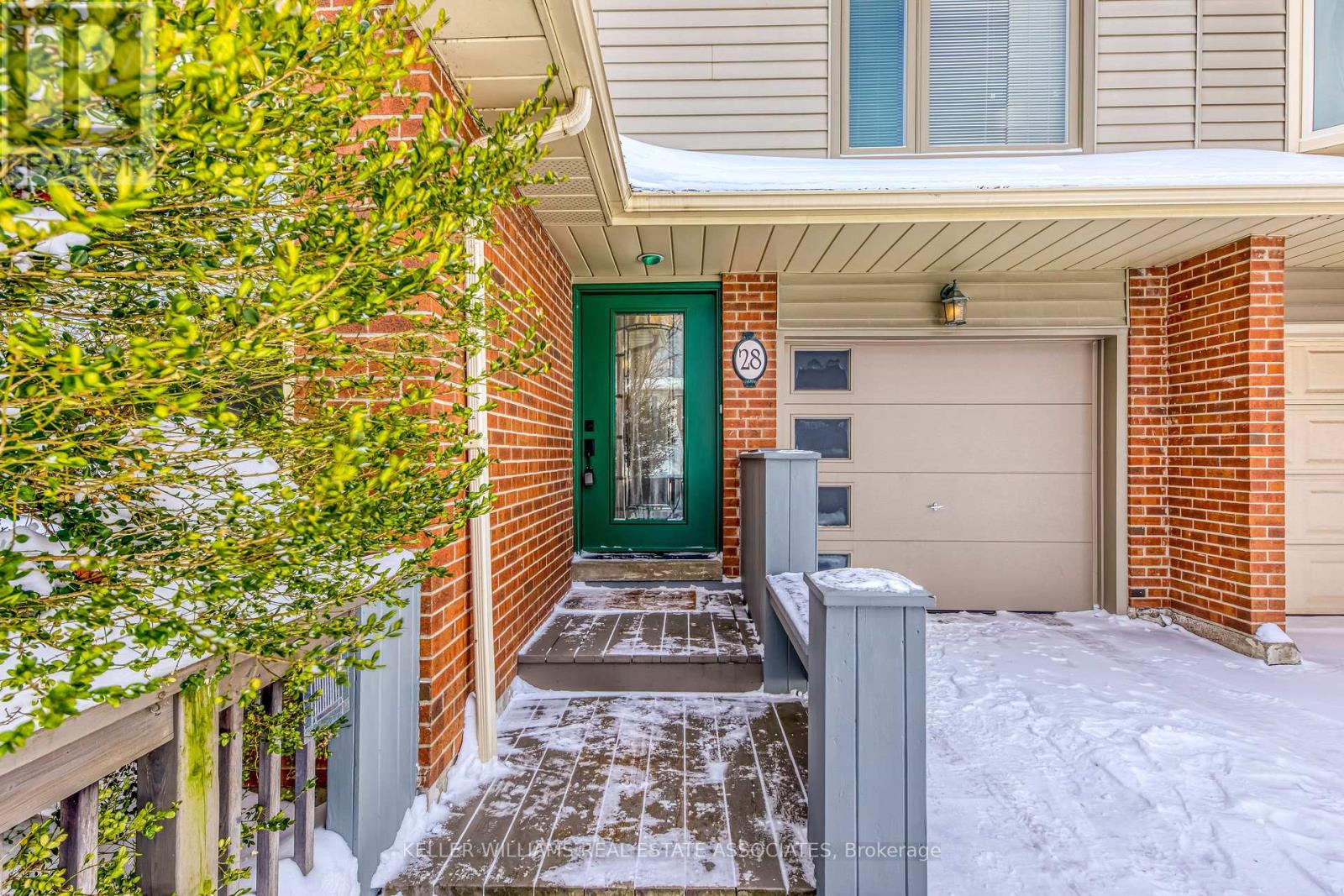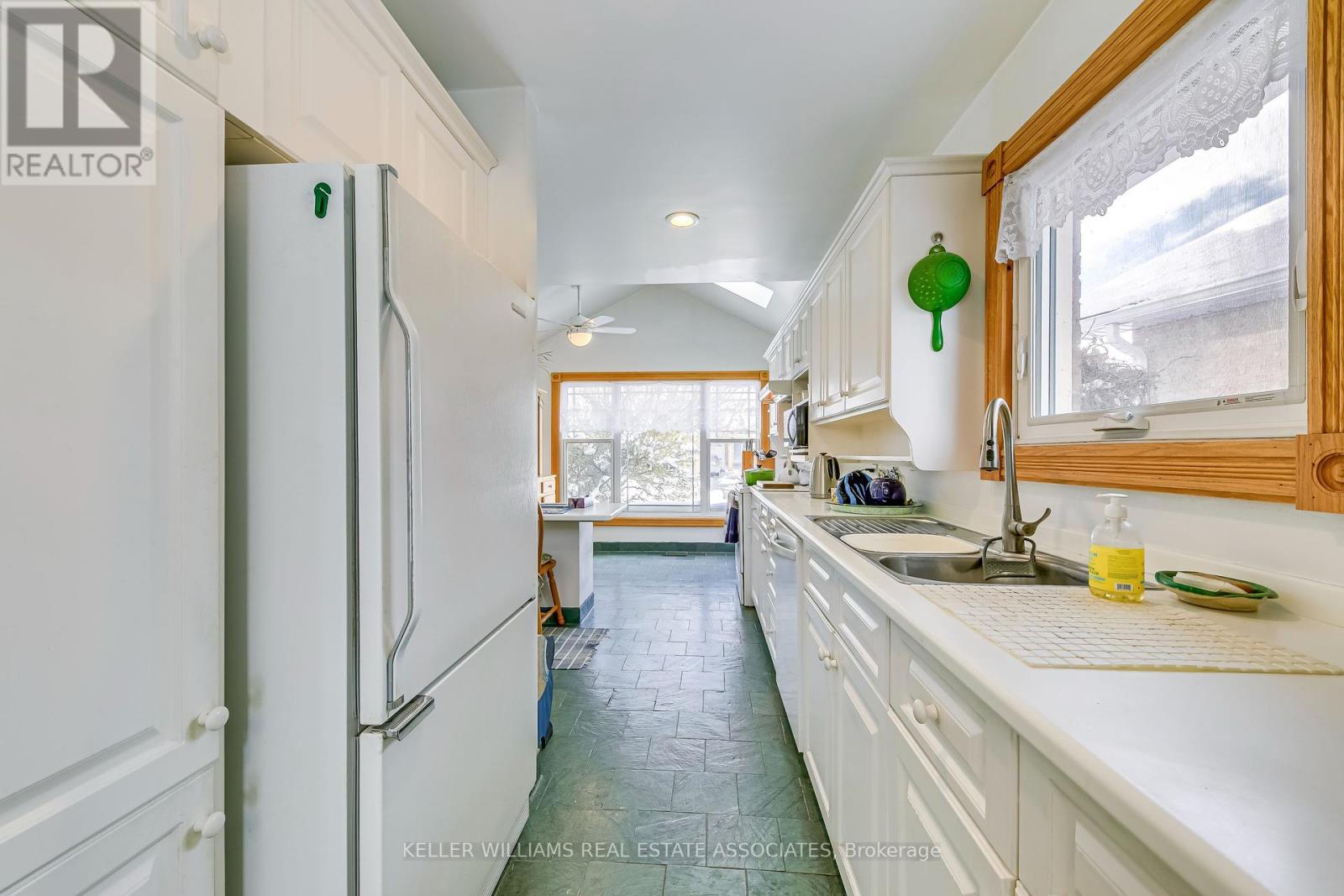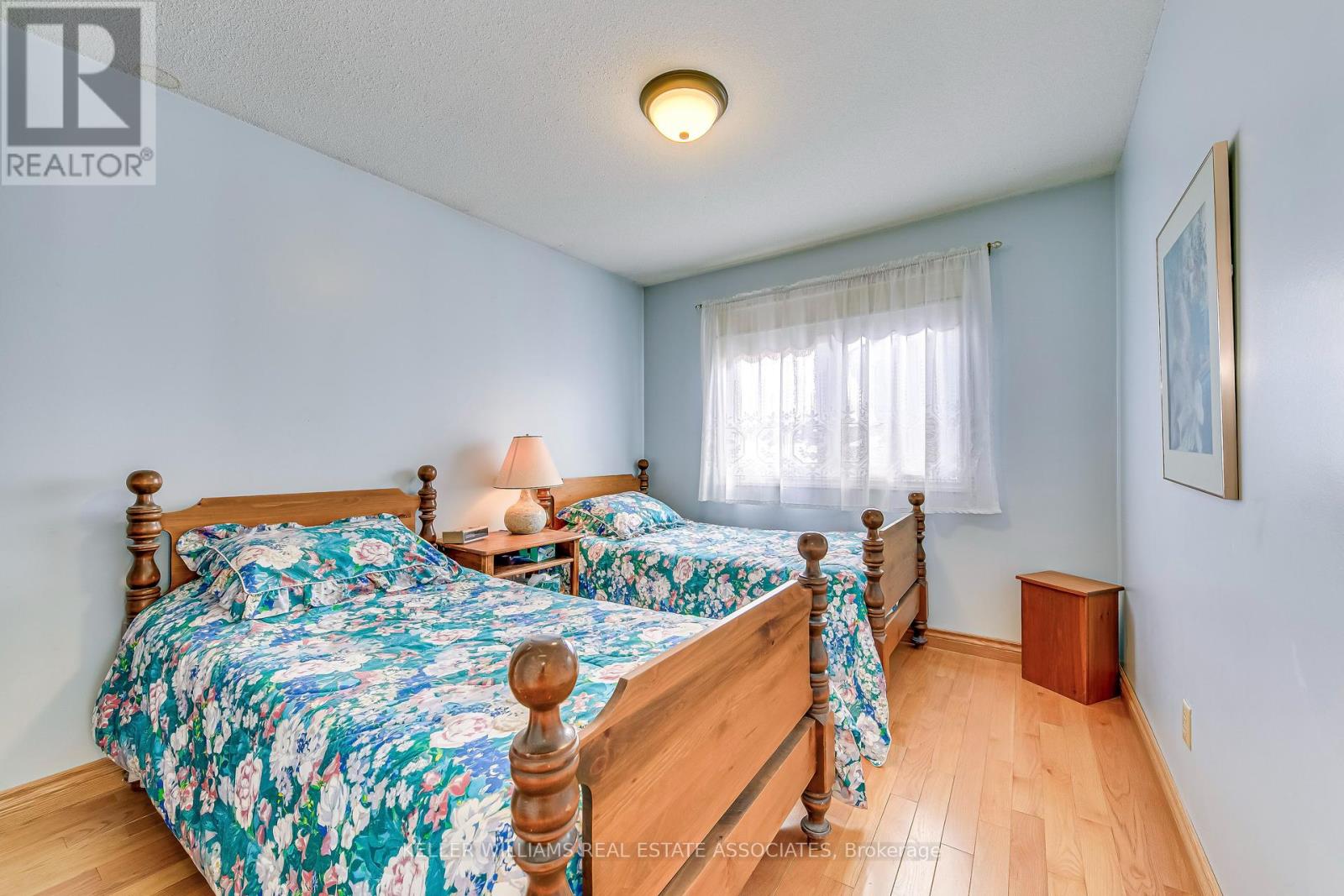$850,000
Lovingly Maintained Semi Detached, 5 Level Backsplit in a Prime Brampton North Location. Hardwood Floors and Tiles Throughout, Eat In Kitchen with Skylight,Potlights, Cooktop Stove, Built In Wine Rack and Huge Window. Separate Dining Area with a Door to the Patio and Deck along with A Backyard Full of Lilacs andPerennials. The Sun Filled Living Room Has A Smooth Vaulted Ceiling Over Looking The Back Yard. Three Good Sized Bedrooms, 1.5 Bathrooms, and a Den for theFamily. Single Car Garage Filled with Garden Tools (most will stay). Closet to Hwys, Schools, Transit and more. Window 2024, AC 2024, Furnace 2017, Roof 2024, Patio Door 2024, Glass Pocket Door in Kitchen, Electrical Panel 2014. No Seperate Entrance to the Basement (id:54662)
Property Details
| MLS® Number | W11978330 |
| Property Type | Single Family |
| Community Name | Brampton North |
| Amenities Near By | Place Of Worship, Public Transit, Schools |
| Community Features | Community Centre |
| Parking Space Total | 2 |
Building
| Bathroom Total | 2 |
| Bedrooms Above Ground | 3 |
| Bedrooms Total | 3 |
| Appliances | Freezer, Window Coverings |
| Basement Development | Finished |
| Basement Type | N/a (finished) |
| Construction Style Attachment | Semi-detached |
| Construction Style Split Level | Backsplit |
| Cooling Type | Central Air Conditioning |
| Exterior Finish | Brick, Vinyl Siding |
| Flooring Type | Slate, Concrete, Hardwood, Laminate, Vinyl |
| Foundation Type | Unknown |
| Half Bath Total | 1 |
| Heating Fuel | Natural Gas |
| Heating Type | Forced Air |
| Size Interior | 1,100 - 1,500 Ft2 |
| Type | House |
| Utility Water | Municipal Water |
Parking
| Garage |
Land
| Acreage | No |
| Fence Type | Fenced Yard |
| Land Amenities | Place Of Worship, Public Transit, Schools |
| Sewer | Sanitary Sewer |
| Size Depth | 110 Ft ,6 In |
| Size Frontage | 30 Ft |
| Size Irregular | 30 X 110.5 Ft |
| Size Total Text | 30 X 110.5 Ft |
Interested in 28 Camberley Crescent, Brampton, Ontario L6V 3L4?
Debbie Hinds
Salesperson
www.debbiehinds.kw.com/
facebook.com/debbie.l.hinds/
7145 West Credit Ave B1 #100
Mississauga, Ontario L5N 6J7
(905) 812-8123
(905) 812-8155








































