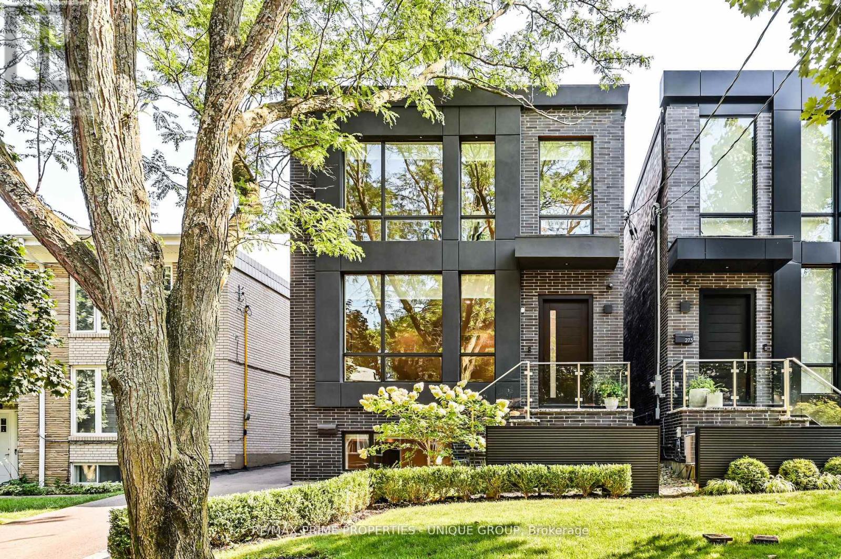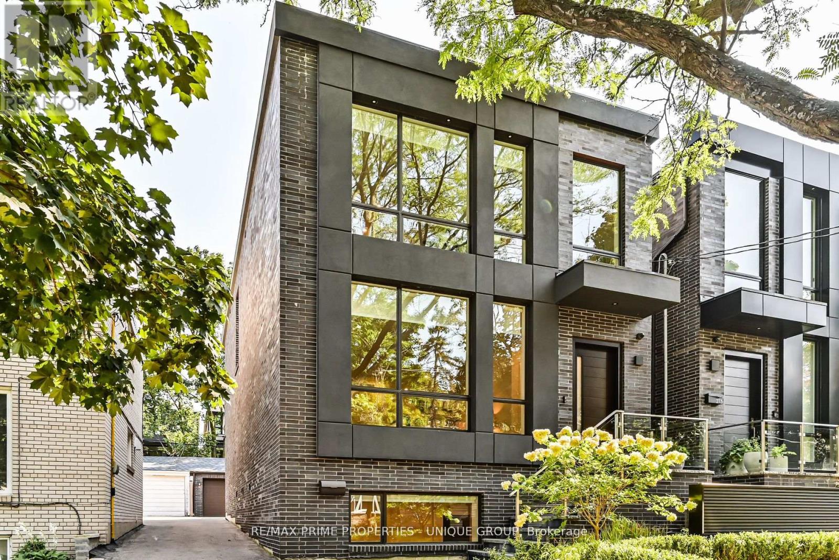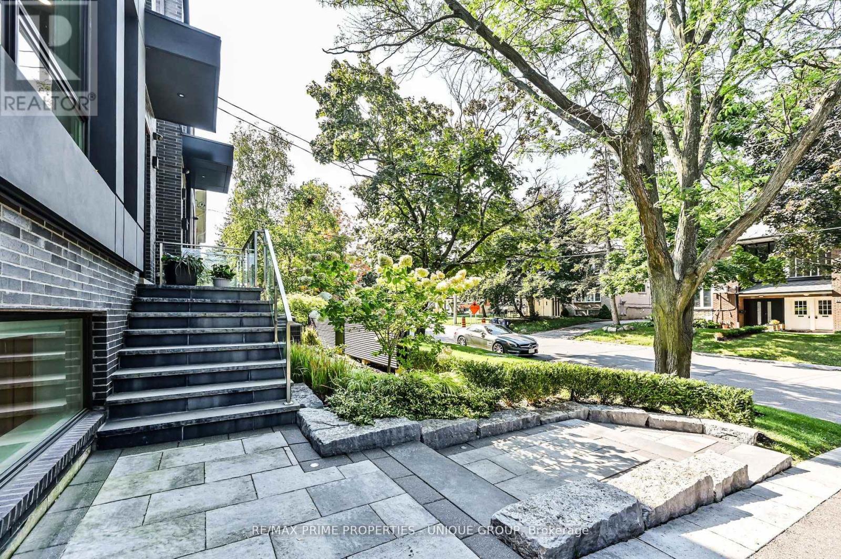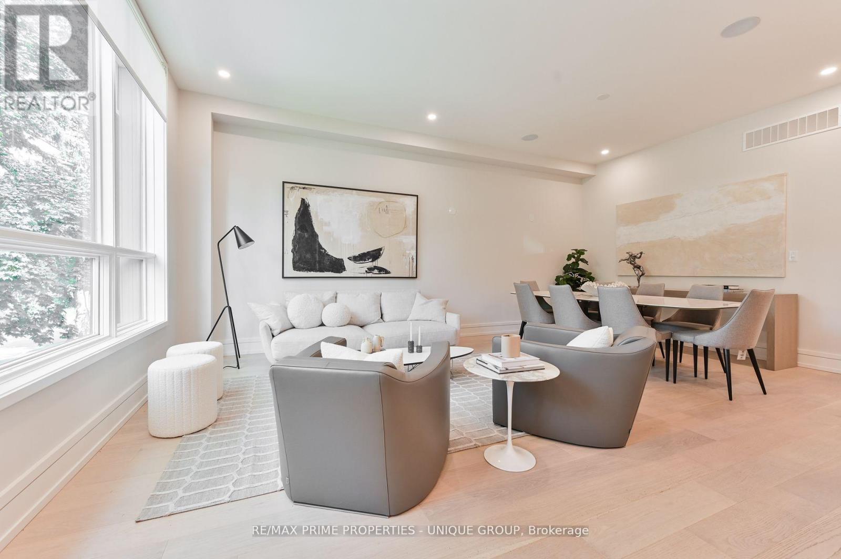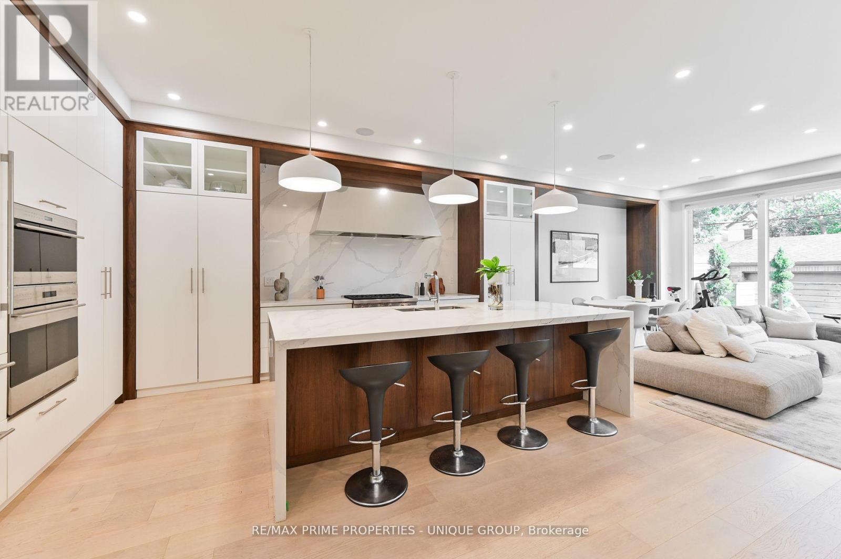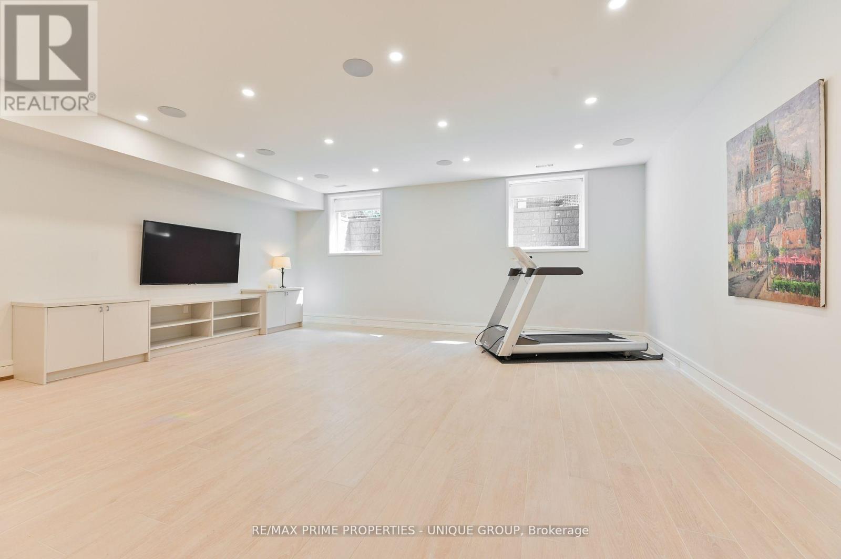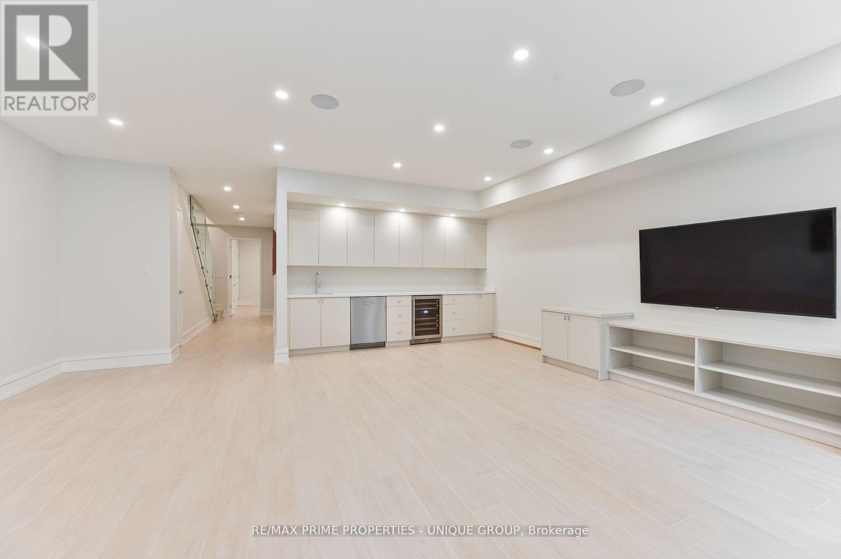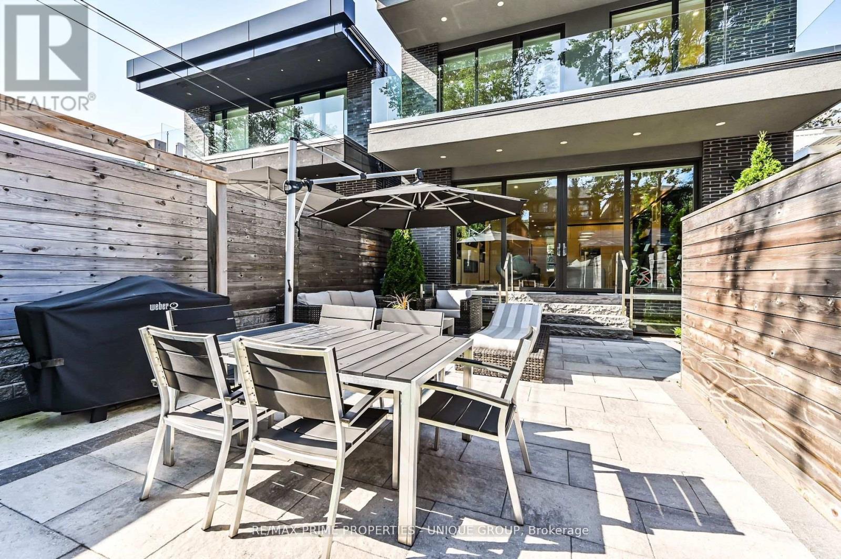$3,395,000
*NEWER CUSTOM BUILT HOME IN DESIRABLE NORTH TORONTO AREA BOOSTS CHARM AND CHARACTER, ATTENTION TO DETAILS, SPACIOUS LAYOUT, HIGH CEILINGS AND LARGE WINDOWS THAT FILL THE SPACE WITH NATURAL LIGHT * LOCATED CLOSE TO COVETED PUBLIC AND PRIVATE SCHOOLS, PUBLIC TRANSPORTATION (SHORT WALK TO YONGE SUBWAY), LOCAL SHOPS, RESTAURANTS, AND PARKS * OPEN CONCEPT MAIN FLOOR WITH EXCEPTIONAL FLOW AND GRAND PROPORTIONS, WALK OUT TO PRIVATE, SOUTH FACING, LOW MAINTENANCE BACKYARD * SECOND FLOOR FEATURES GENEROUS PRIMARY BEDROOM WITH WALK OUT TO SOUTH FACING BALCONY, 6 PC ENSUITE, 2 LARGE WALK IN CLOSETS AND 3 GENEROUSLY SIZED BEDROOMS * LOWER LEVEL PRESENTS OVERSIZED RECREATIONAL ROOM WITH CUSTOM WALL UNIT, WET BAR AND ANOTHER PRIMARY BEDROOM/ NANNY QUARTER WITH PRIVATE 4 PC ENSUITE, AND EXTRA POWDER ROOM * PROFESSIONALLY LANDSCAPED FRONT AND BACKYARD WITH AUTOMATED SPRINKLER AND LIGHT SYSTEMS, ASPHALT PAVED DRIVEWAY AND DETACHED GARAGE COMPLEMENTED BY CHARGING STATION (EV) ROUGH-IN * IDEAL FOR GRAND ENTERTAINING AND FAMILY LIFE * (id:59911)
Property Details
| MLS® Number | C12043671 |
| Property Type | Single Family |
| Neigbourhood | Don Valley West |
| Community Name | Lawrence Park North |
| Amenities Near By | Park |
| Features | Cul-de-sac, Lighting, Sump Pump |
| Parking Space Total | 2 |
| Structure | Patio(s) |
Building
| Bathroom Total | 5 |
| Bedrooms Above Ground | 4 |
| Bedrooms Below Ground | 1 |
| Bedrooms Total | 5 |
| Age | 0 To 5 Years |
| Amenities | Fireplace(s) |
| Appliances | Oven - Built-in, Central Vacuum, Range, Water Heater - Tankless, Water Heater, Water Meter |
| Basement Development | Finished |
| Basement Type | Full (finished) |
| Construction Style Attachment | Detached |
| Cooling Type | Central Air Conditioning, Air Exchanger |
| Exterior Finish | Brick |
| Fire Protection | Alarm System, Monitored Alarm, Smoke Detectors, Security System |
| Fireplace Present | Yes |
| Flooring Type | Porcelain Tile, Hardwood |
| Foundation Type | Poured Concrete |
| Half Bath Total | 1 |
| Heating Fuel | Natural Gas |
| Heating Type | Forced Air |
| Stories Total | 2 |
| Size Interior | 2,500 - 3,000 Ft2 |
| Type | House |
| Utility Water | Municipal Water |
Parking
| Detached Garage | |
| Garage |
Land
| Acreage | No |
| Land Amenities | Park |
| Landscape Features | Landscaped, Lawn Sprinkler |
| Sewer | Sanitary Sewer |
| Size Depth | 125 Ft |
| Size Frontage | 30 Ft |
| Size Irregular | 30 X 125 Ft |
| Size Total Text | 30 X 125 Ft |
Interested in 275 Glenforest Road, Toronto, Ontario M4N 2A5?

Zarko Zaric
Broker
1251 Yonge Street
Toronto, Ontario M4T 1W6
(416) 928-6833
(416) 928-2156
www.remaxprimeproperties.ca/
