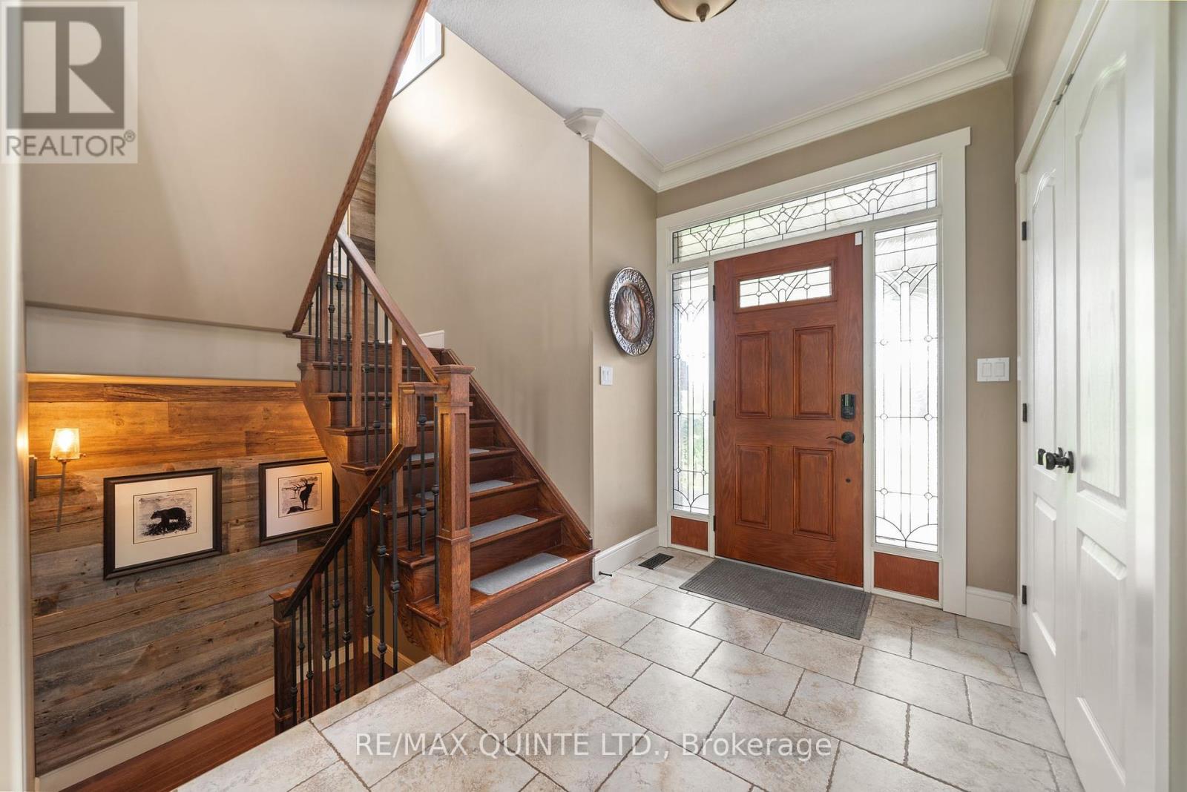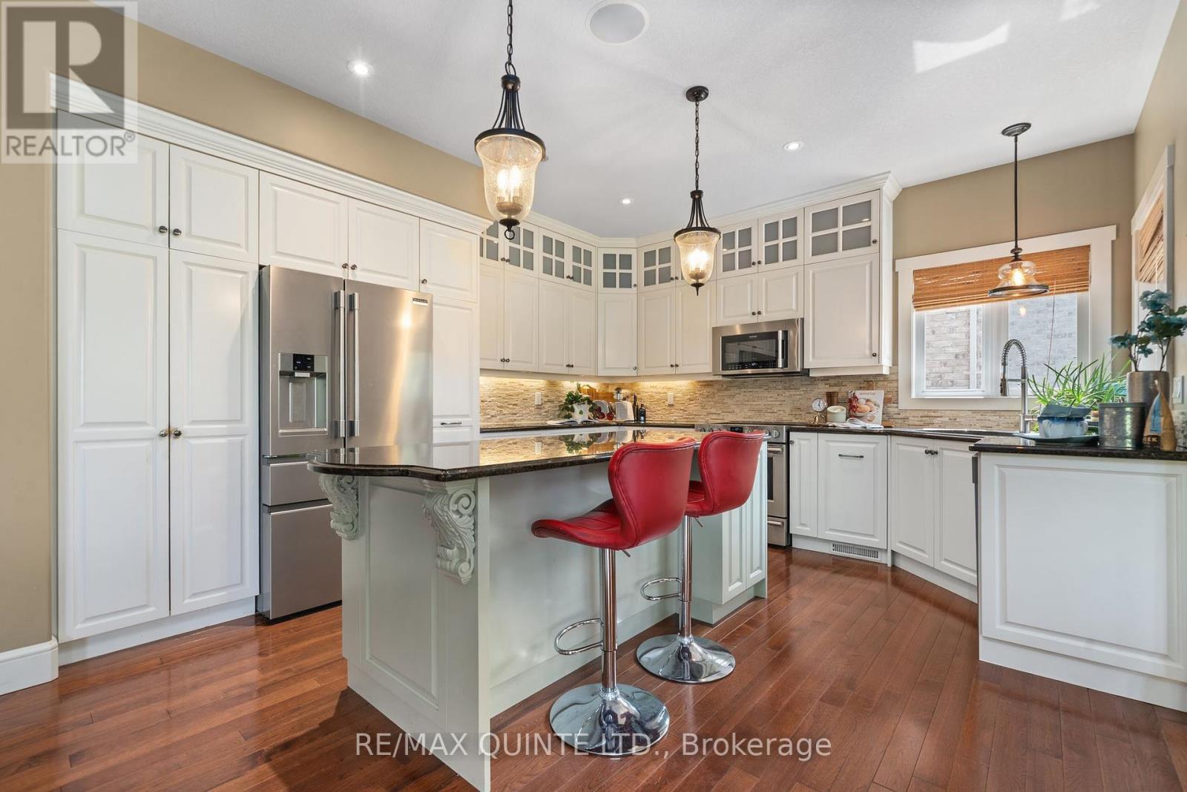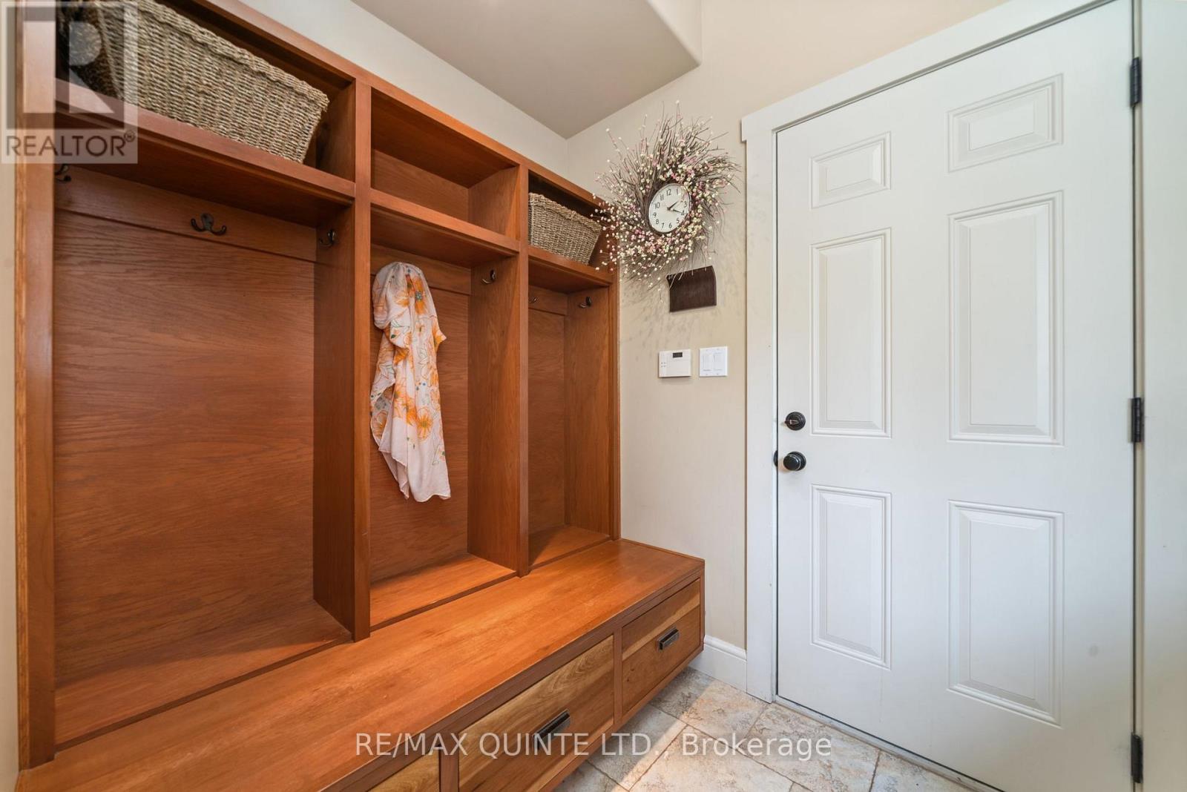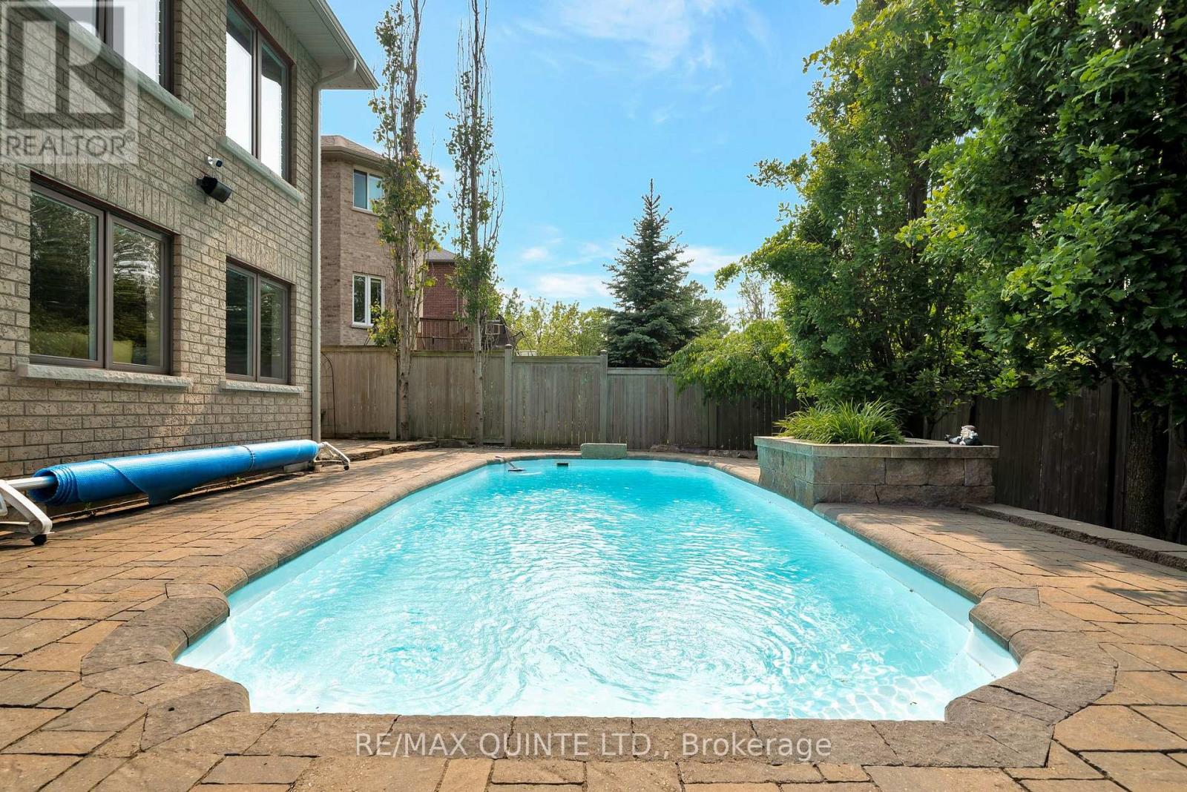$889,900
Welcome to this exceptional 3+1 bedroom, 4-bath executive home tucked away on a quiet cul-de-sac in Bellevilles sought-after West end, just minutes from CFB Trenton, schools, parks, and scenic trails. From the moment you arrive, the curb appeal impresses with a double interlocking brick driveway, landscaped front yard, and a welcoming covered front porch. Step inside the foyer and take in the beautiful sightlines through the open-concept main level to the private, treed backyard. The main floor is filled with natural light and features a show-stopping stone feature wall with a natural gas fireplace in the living room. The kitchen is ideal for entertaining with its granite island, ample ceiling-height cabinetry, and stainless steel appliances. The spacious dining area showcases a beautiful beam ceiling detail and opens to a covered deck overlooking the backyard oasis. Upstairs, the luxurious primary suite offers serene views of the backyard, a walk-in closet with custom built-ins, and a spa-like ensuite complete with in-floor heating, double sinks, a stone-tiled walk-in shower, and a jacuzzi soaker tub. Two additional bedrooms with generous closets and a full 4-piece bath complete the upper level. The fully finished basement is a perfect retreat, featuring in-floor heating throughout, a large above-grade windows and a walk-out to the backyard. Enjoy a bright rec room, games room with modern wet bar and pool table, and a den with French doors, ideal as a fourth bedroom or home office. Step outside to a private, fully fenced yard with a covered patio, hot tub, and a stunning inground fiberglass pool, all surrounded by mature greenery. Additional highlights include hardwood and ceramic tile flooring throughout, covered upper and lower patios, and numerous quality upgrades throughout. A truly unique property offering the best of comfort, style, and location. (id:59911)
Property Details
| MLS® Number | X12197669 |
| Property Type | Single Family |
| Community Name | Belleville Ward |
| Amenities Near By | Hospital, Marina, Park, Place Of Worship |
| Easement | Right Of Way |
| Features | Cul-de-sac, Irregular Lot Size, Carpet Free, Sump Pump |
| Parking Space Total | 6 |
| Pool Type | Inground Pool |
| Structure | Deck, Patio(s), Porch |
Building
| Bathroom Total | 4 |
| Bedrooms Above Ground | 3 |
| Bedrooms Below Ground | 1 |
| Bedrooms Total | 4 |
| Age | 16 To 30 Years |
| Amenities | Fireplace(s) |
| Appliances | Hot Tub, Garage Door Opener Remote(s), Oven - Built-in, Dishwasher, Dryer, Microwave, Stove, Washer, Wine Fridge, Refrigerator |
| Basement Development | Finished |
| Basement Features | Walk Out |
| Basement Type | Full (finished) |
| Construction Style Attachment | Detached |
| Cooling Type | Central Air Conditioning |
| Exterior Finish | Brick, Stucco |
| Fire Protection | Security System, Smoke Detectors |
| Fireplace Present | Yes |
| Fireplace Total | 1 |
| Foundation Type | Poured Concrete |
| Half Bath Total | 1 |
| Heating Fuel | Natural Gas |
| Heating Type | Forced Air |
| Stories Total | 2 |
| Size Interior | 1,500 - 2,000 Ft2 |
| Type | House |
| Utility Water | Municipal Water |
Parking
| Attached Garage | |
| Garage |
Land
| Acreage | No |
| Fence Type | Fenced Yard |
| Land Amenities | Hospital, Marina, Park, Place Of Worship |
| Landscape Features | Landscaped, Lawn Sprinkler |
| Sewer | Sanitary Sewer |
| Size Depth | 127 Ft |
| Size Frontage | 49 Ft ,2 In |
| Size Irregular | 49.2 X 127 Ft ; 49.21 X Irreg |
| Size Total Text | 49.2 X 127 Ft ; 49.21 X Irreg |
| Zoning Description | Uh |
Interested in 275 Avondale Road, Belleville, Ontario K8P 0C2?

Sarah Dean
Salesperson
(613) 969-9907
(613) 969-4447
www.remaxquinte.com/

Tim Mckinney
Salesperson
www.timmckinney.com/
www.facebook.com/TeamTimMcKinney
(613) 969-9907
(613) 969-4447
www.remaxquinte.com/


















































