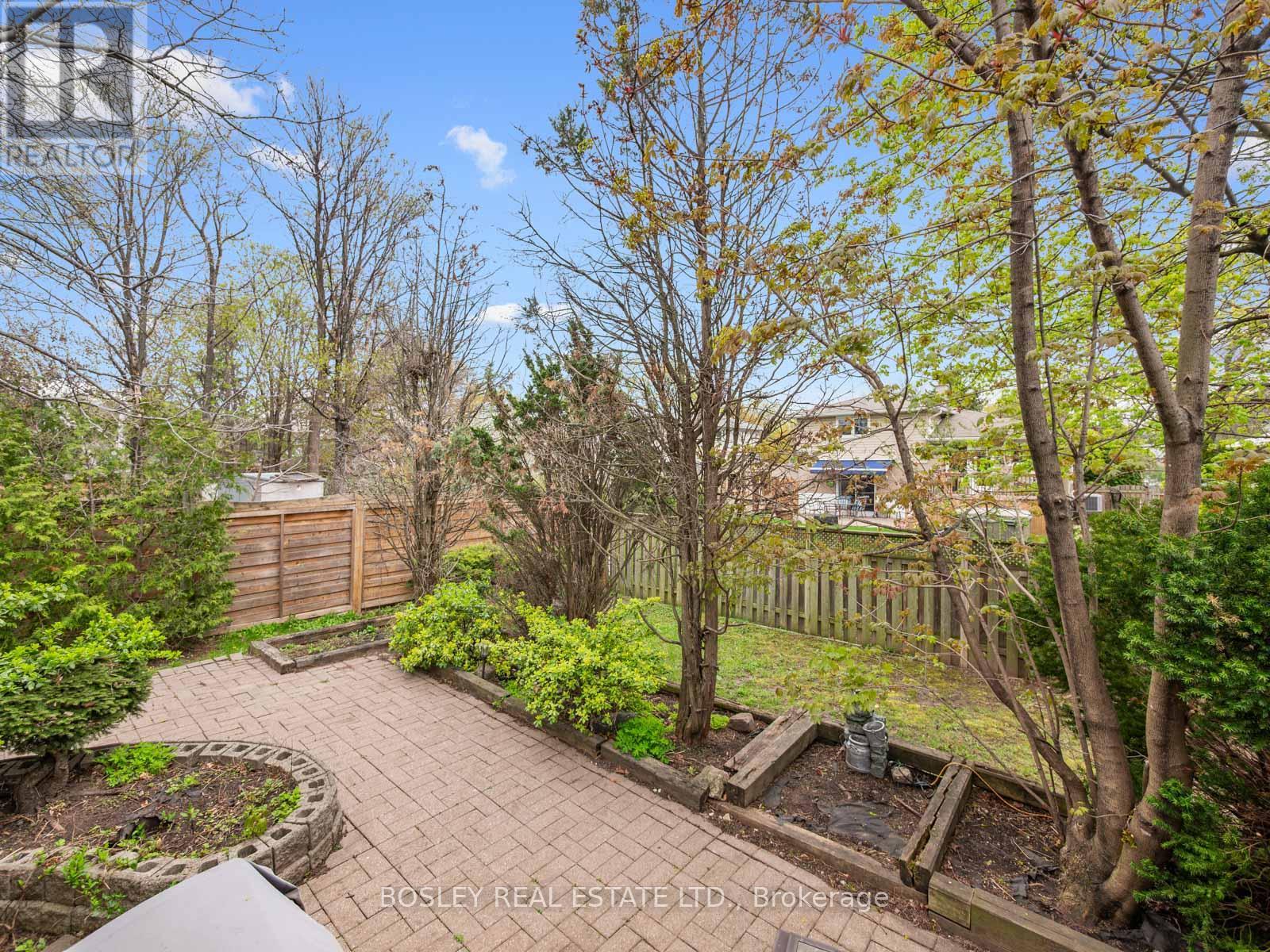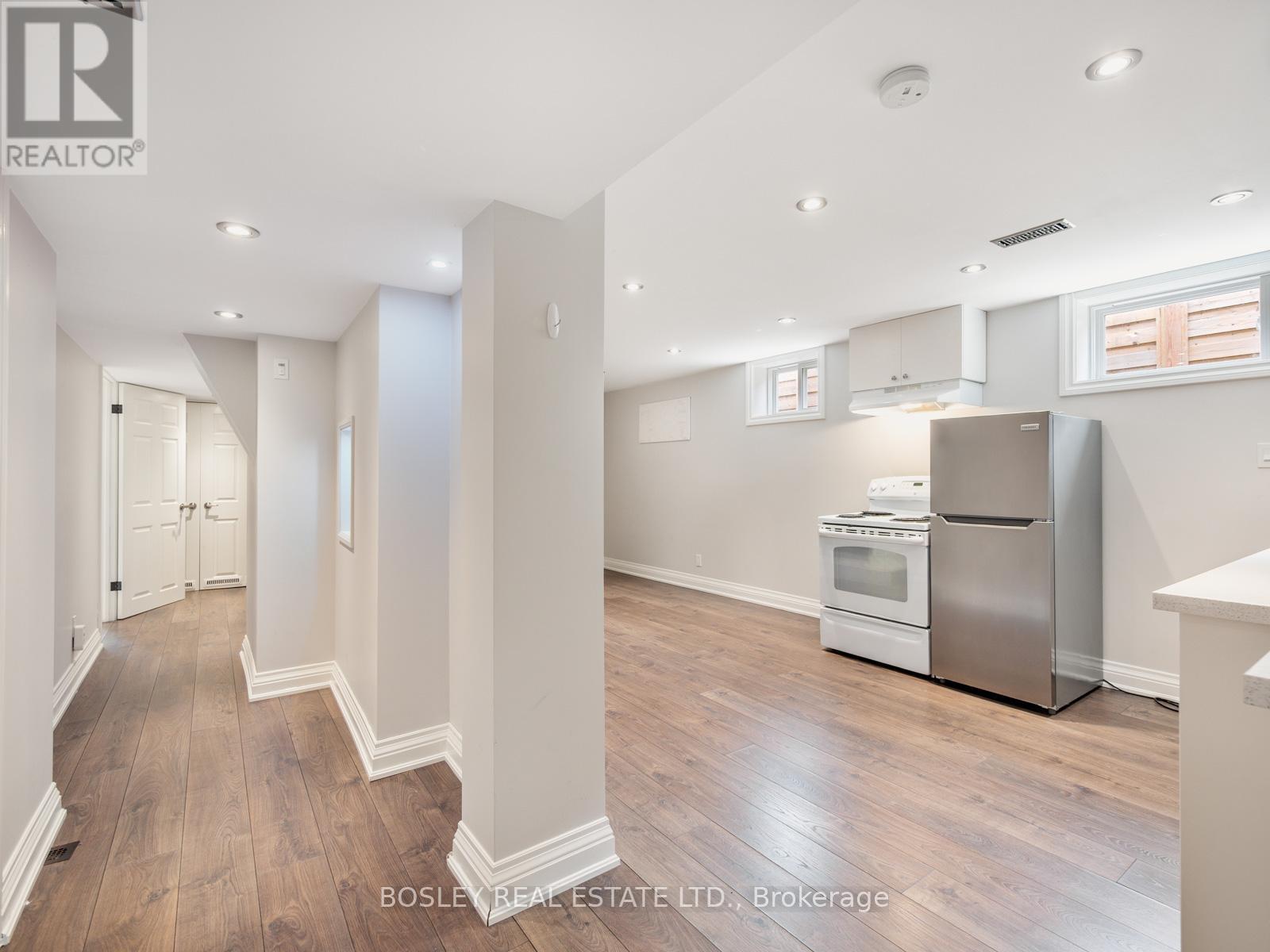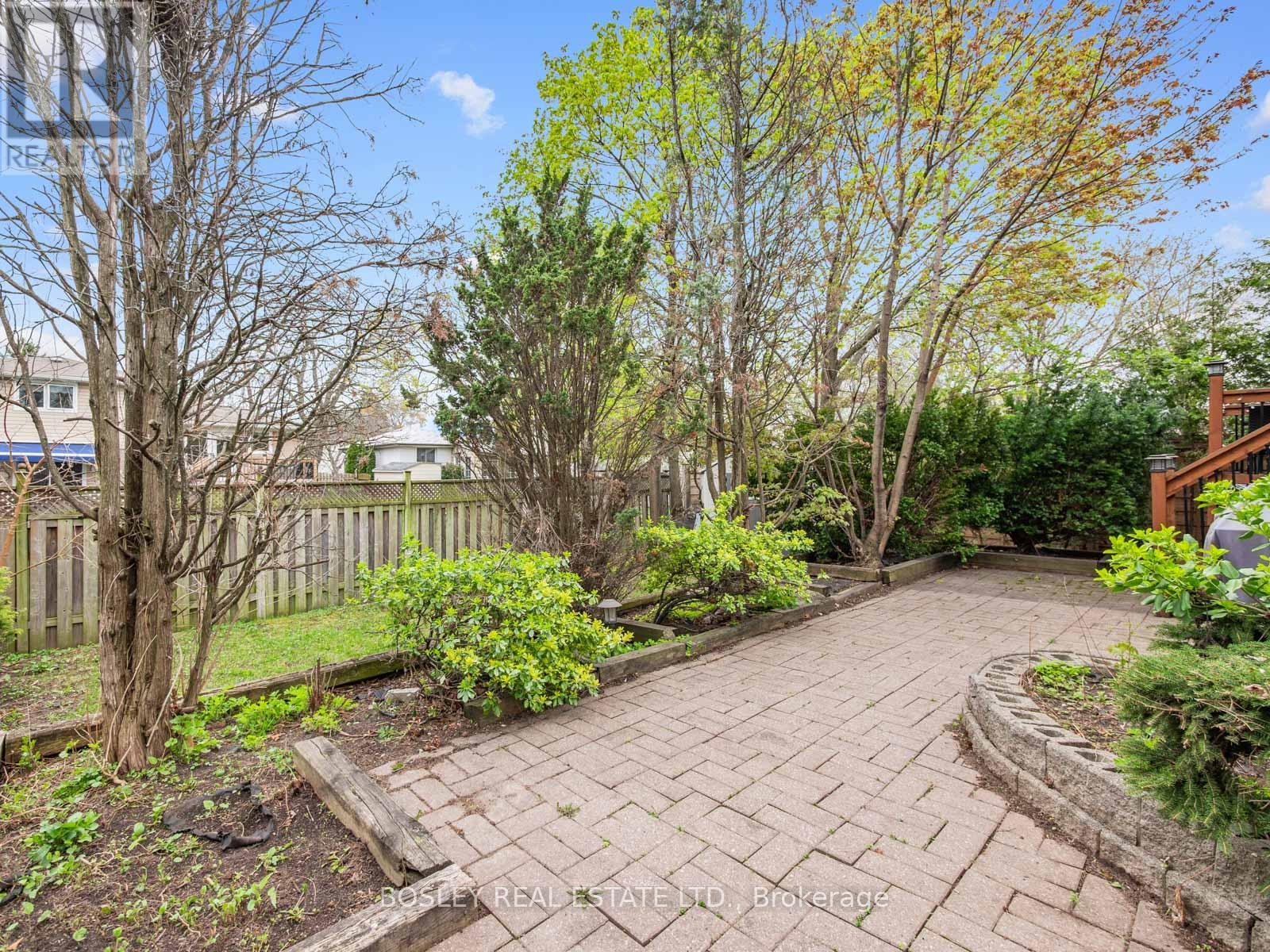$1,149,000
Welcome to this beautifully renovated bungalow in the heart of Clarkson, sitting on a generous 50 x 125 ft lot with a private driveway and attached garage. Inside, you'll find 3+1 bedrooms and 2 full bathrooms. A bright, stylish kitchen features heated floors, vaulted ceilings, and a large skylight that fills the space with natural light. The open-concept living and dining rooms are perfect for entertaining, featuring a stylish stone accent wall and great flow into the kitchen. Every inch of this home has been thoughtfully updated for modern living. There are 3 spacious bedrooms on the main level, including one with walk-out to the deck, ideal for morning coffee or summer evenings outdoors. The finished basement with sound insulated ceiling offers tons of flexibility, complete with a kitchen, cozy wood-burning fireplace, luxury bathroom, walk-in closet, and even a sauna! Whether you're looking for the perfect in-law suite, or just some extra room to spread out this space has you covered. All of this in a quiet, family-friendly neighbourhood just a short walk to local parks and schools. And just minutes to the GO Station. Move in and enjoy the best of Clarkson living! (id:59911)
Property Details
| MLS® Number | W12124500 |
| Property Type | Single Family |
| Neigbourhood | Clarkson |
| Community Name | Clarkson |
| Features | Carpet Free, Sump Pump, In-law Suite, Sauna |
| Parking Space Total | 4 |
Building
| Bathroom Total | 2 |
| Bedrooms Above Ground | 3 |
| Bedrooms Below Ground | 1 |
| Bedrooms Total | 4 |
| Appliances | Dishwasher, Dryer, Hood Fan, Microwave, Oven, Stove, Washer, Window Coverings, Refrigerator |
| Architectural Style | Bungalow |
| Basement Development | Finished |
| Basement Type | N/a (finished) |
| Construction Style Attachment | Detached |
| Cooling Type | Central Air Conditioning |
| Exterior Finish | Brick |
| Flooring Type | Hardwood, Laminate |
| Foundation Type | Concrete |
| Heating Fuel | Natural Gas |
| Heating Type | Forced Air |
| Stories Total | 1 |
| Size Interior | 700 - 1,100 Ft2 |
| Type | House |
| Utility Water | Municipal Water |
Parking
| Garage |
Land
| Acreage | No |
| Sewer | Sanitary Sewer |
| Size Depth | 125 Ft |
| Size Frontage | 50 Ft |
| Size Irregular | 50 X 125 Ft |
| Size Total Text | 50 X 125 Ft |
Interested in 2744 Truscott Drive, Mississauga, Ontario L5J 2B7?

Deanna Catherine Parrell
Salesperson
www.deannaparrell.com/
www.facebook.com/deannaparrell.re
ca.linkedin.com/pub/deanna-parrell/a8/544/231
103 Vanderhoof Avenue
Toronto, Ontario M4G 2H5
(416) 322-8000
(416) 322-8800








































