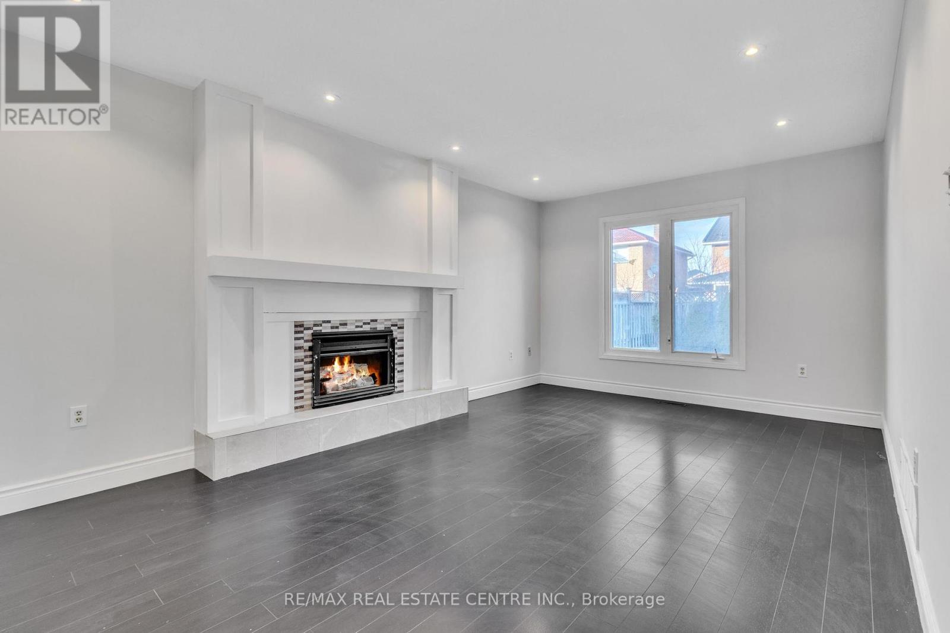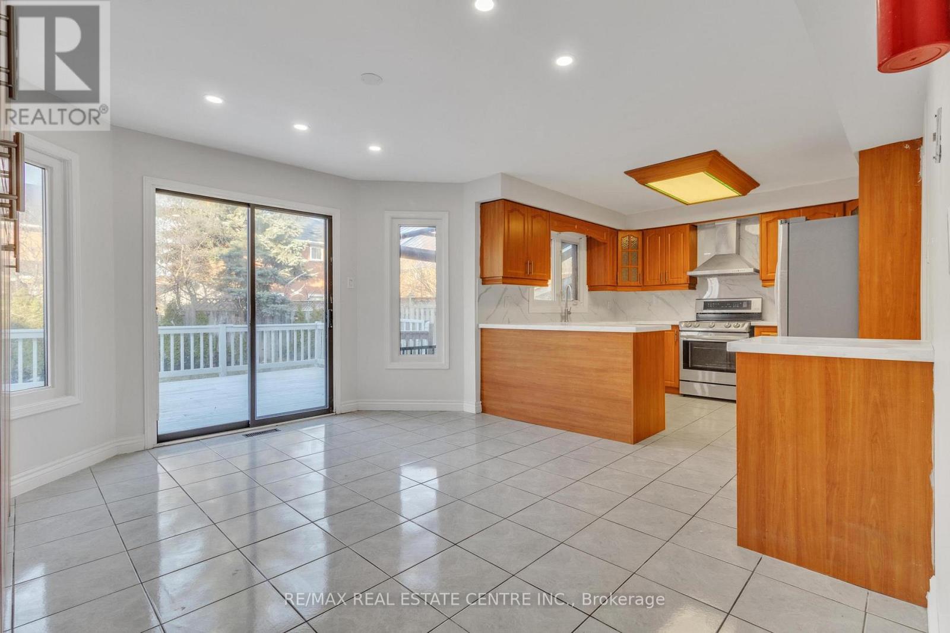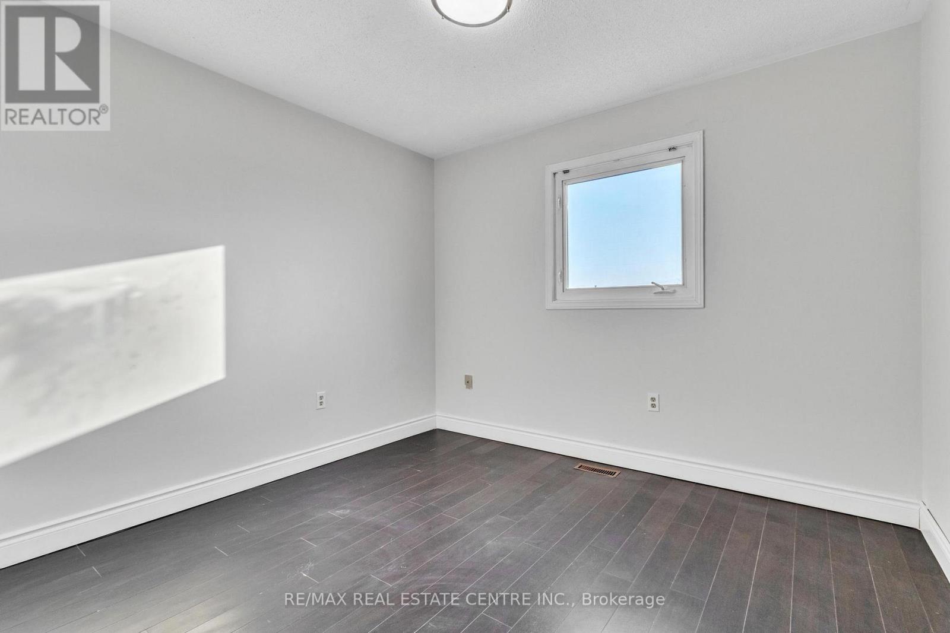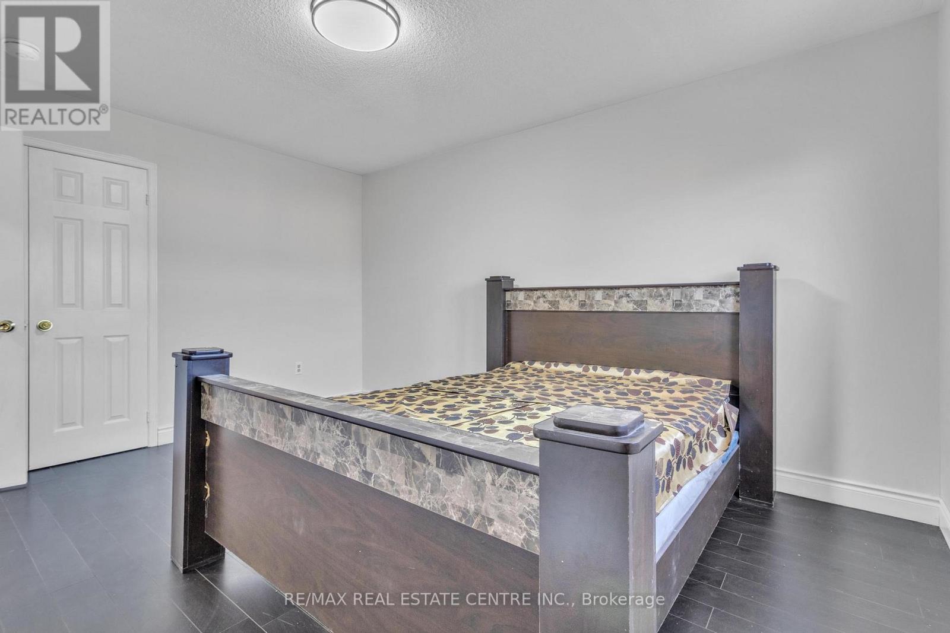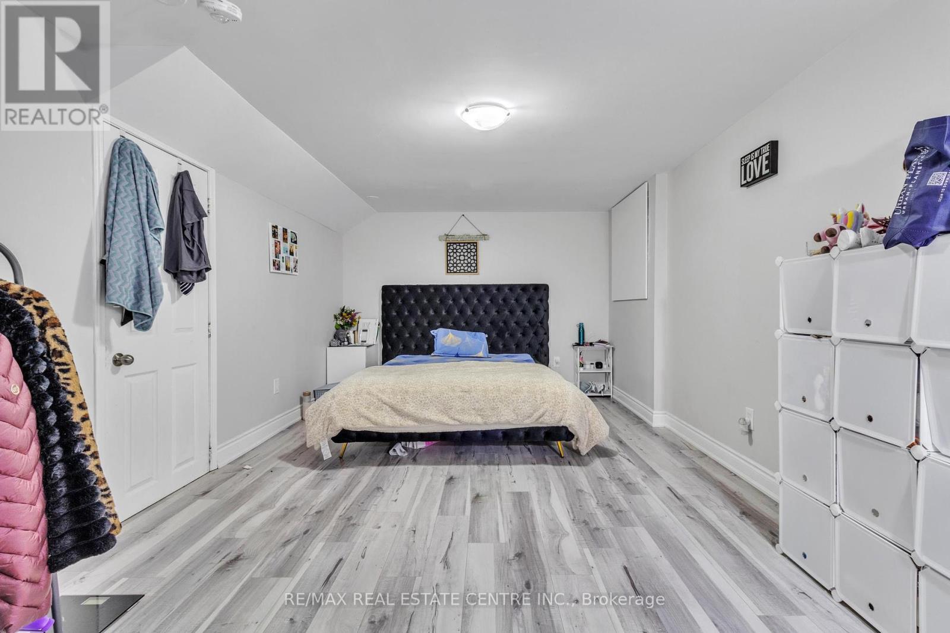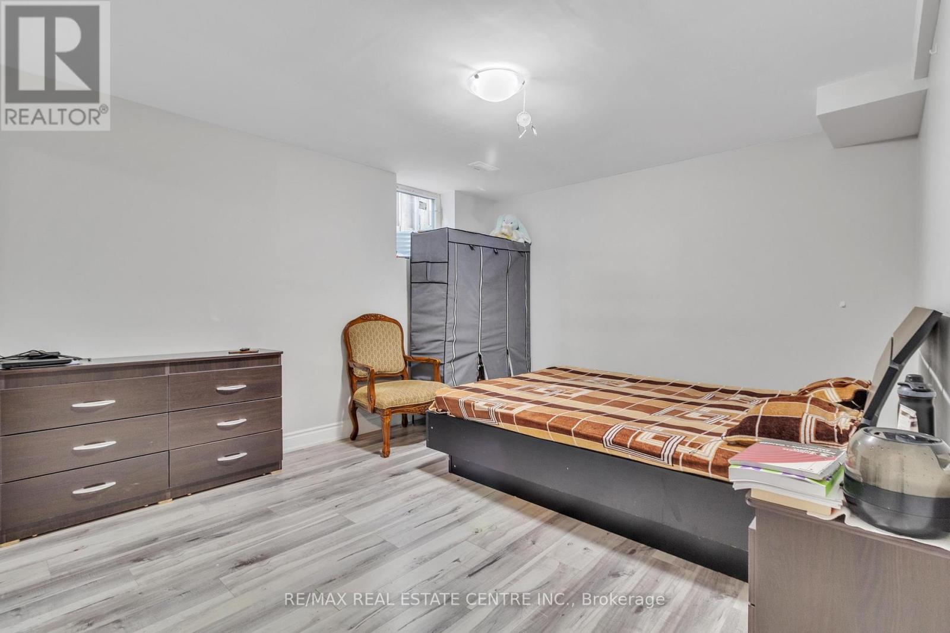$1,249,900
LEGAL BASEMENT APARTMENT. PRIME LOCATION .All brick,Detached,Four Bedrooms, Plus two bedroom legal basement with Separate Entrance,5 Bathrooms,Functional lay-out with Separate Family, Living & Dinning Room. Stainless Steel appliances, Pot lights.Fire place in the family room.Double Car Garrage,Door From Garage To House,Entrance to the house from laundary too. Concrete Driveway, No Walkway, 6 car parkings.Main Floor Laundry for convenvience . Second laundry in the Basement .Extra Wide Deck,Freshly Painted, Huge frontage 47 feet Wide Lot. New Roof 2024. (id:54662)
Property Details
| MLS® Number | W12047192 |
| Property Type | Single Family |
| Community Name | Fletcher's Creek South |
| Amenities Near By | Public Transit, Place Of Worship, Park, Schools |
| Community Features | Community Centre |
| Features | Carpet Free |
| Parking Space Total | 7 |
Building
| Bathroom Total | 5 |
| Bedrooms Above Ground | 4 |
| Bedrooms Below Ground | 2 |
| Bedrooms Total | 6 |
| Appliances | Dryer, Stove, Washer, Refrigerator |
| Basement Features | Apartment In Basement, Separate Entrance |
| Basement Type | N/a |
| Construction Style Attachment | Detached |
| Cooling Type | Central Air Conditioning |
| Exterior Finish | Brick |
| Fireplace Present | Yes |
| Flooring Type | Parquet, Ceramic |
| Foundation Type | Concrete |
| Half Bath Total | 2 |
| Heating Fuel | Natural Gas |
| Heating Type | Forced Air |
| Stories Total | 2 |
| Size Interior | 2,000 - 2,500 Ft2 |
| Type | House |
| Utility Water | Municipal Water |
Parking
| Attached Garage | |
| Garage |
Land
| Acreage | No |
| Land Amenities | Public Transit, Place Of Worship, Park, Schools |
| Sewer | Sanitary Sewer |
| Size Depth | 110 Ft |
| Size Frontage | 47 Ft |
| Size Irregular | 47 X 110 Ft ; Plan M829 Lot 26 |
| Size Total Text | 47 X 110 Ft ; Plan M829 Lot 26 |
| Zoning Description | Legal Basement Apartment. |
Interested in 27 Kentucky Drive, Brampton, Ontario L6Y 4E9?

Manmohan Khroud
Broker
www.evaluatefreeonline.com/
2 County Court Blvd. Ste 150
Brampton, Ontario L6W 3W8
(905) 456-1177
(905) 456-1107
www.remaxcentre.ca/















