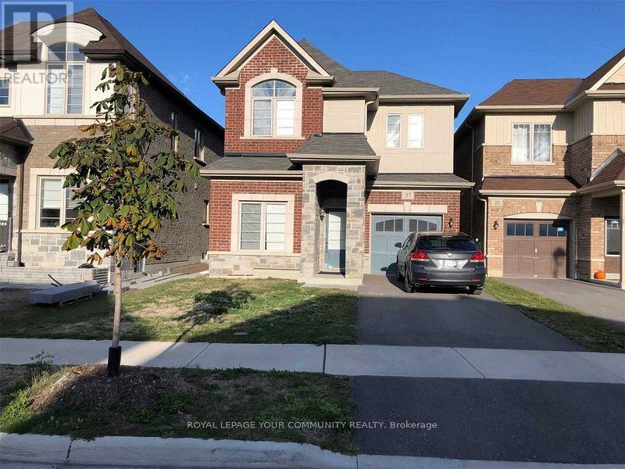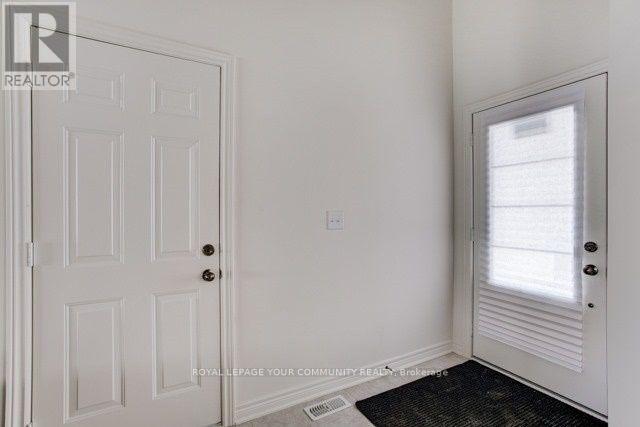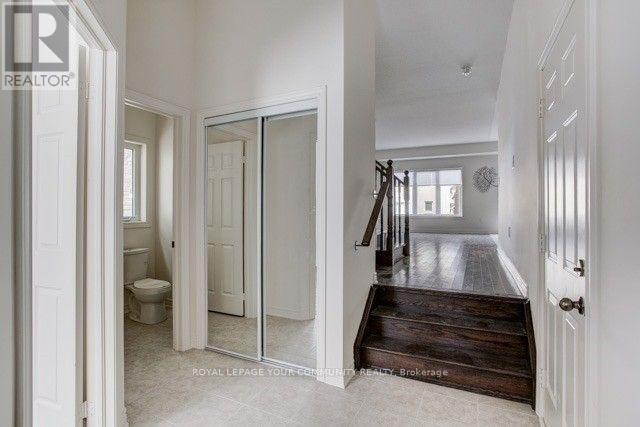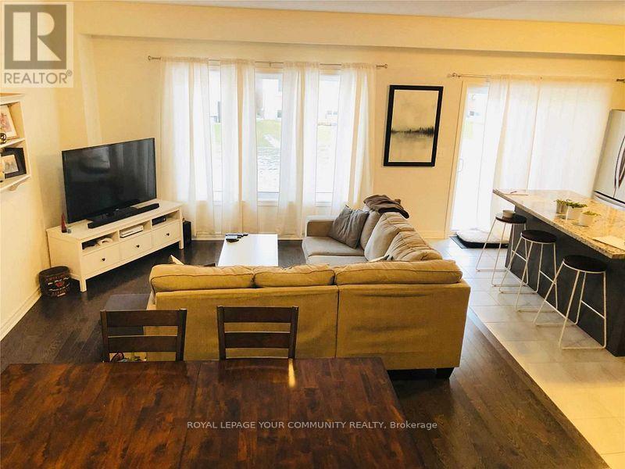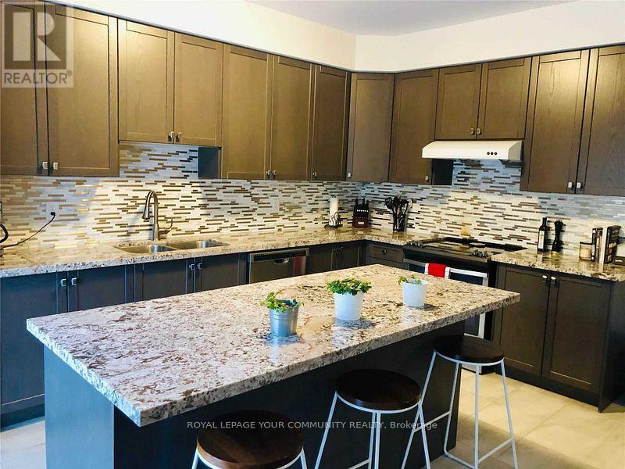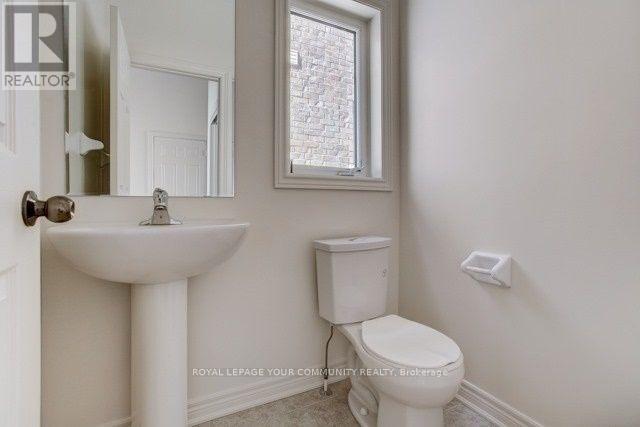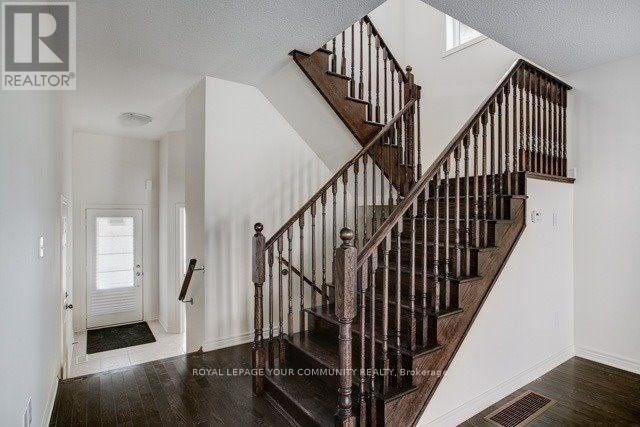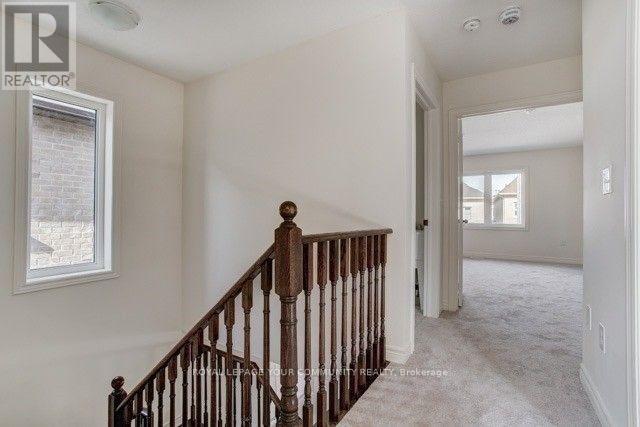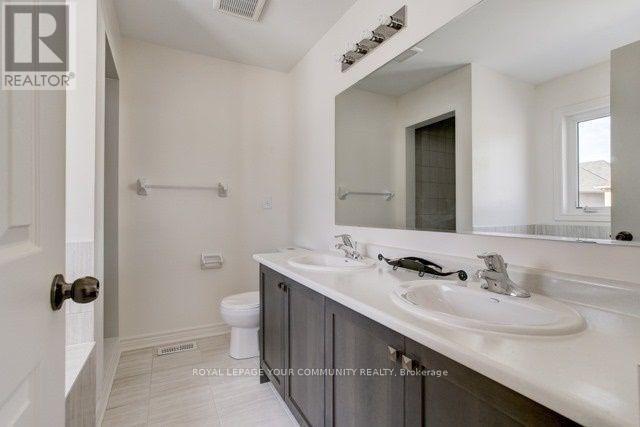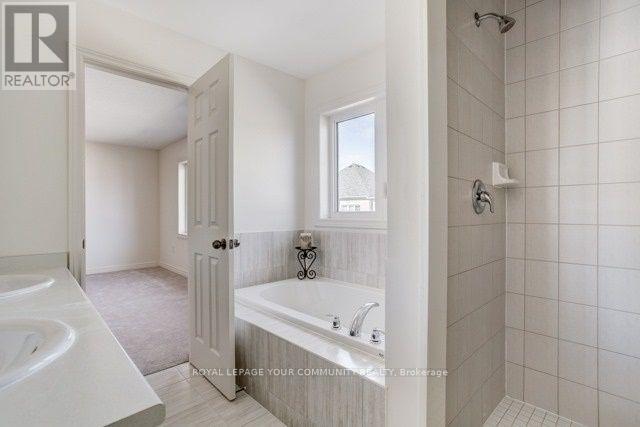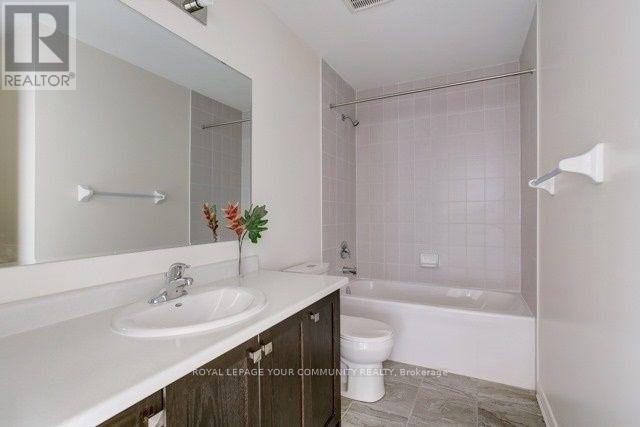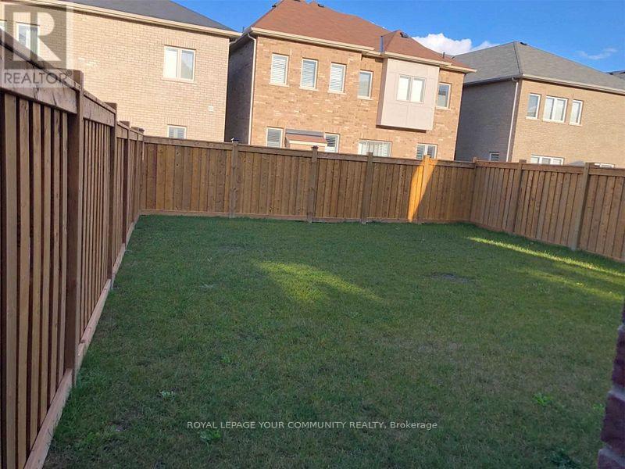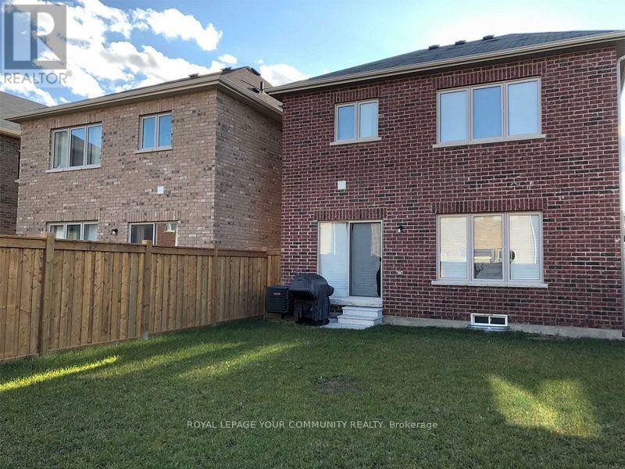$3,200 Monthly
Beautiful Detached Home In The Heart Of Sharon Village Featuring Open Concept With 9' Ceiling On The Main Floor. Modern Kitchen With Upgraded Cabinets, Stainless Steel Appliances And Granite Counter Top, Breakfast Bar With Island. Dark Hardwood On The Main Floor. Spacious Master Bedroom Has 5 Pc Ensuite With Walk-Closet. Ideal For Family To Enjoy The Neighborhood And Amenities. Large Office/Den on the Main Floor!! Spacious fully fenced backyard. Walking distance to great schools, parks, shopping and much more. Perfect home to raise the family. (id:59911)
Property Details
| MLS® Number | N12202120 |
| Property Type | Single Family |
| Neigbourhood | Sharon Village |
| Community Name | Sharon |
| Amenities Near By | Park, Schools |
| Parking Space Total | 2 |
Building
| Bathroom Total | 3 |
| Bedrooms Above Ground | 3 |
| Bedrooms Below Ground | 1 |
| Bedrooms Total | 4 |
| Appliances | Water Heater, Dishwasher, Dryer, Stove, Washer, Refrigerator |
| Basement Development | Unfinished |
| Basement Type | N/a (unfinished) |
| Construction Style Attachment | Detached |
| Cooling Type | Central Air Conditioning |
| Exterior Finish | Brick |
| Flooring Type | Hardwood, Carpeted |
| Foundation Type | Unknown |
| Half Bath Total | 1 |
| Heating Fuel | Natural Gas |
| Heating Type | Forced Air |
| Stories Total | 2 |
| Size Interior | 1,500 - 2,000 Ft2 |
| Type | House |
| Utility Water | Municipal Water |
Parking
| Attached Garage | |
| Garage |
Land
| Acreage | No |
| Fence Type | Fenced Yard |
| Land Amenities | Park, Schools |
| Sewer | Sanitary Sewer |
Interested in 27 John Moore Road, East Gwillimbury, Ontario L9N 0P4?

Polina Morgulis
Salesperson
gtarealestateexpert.com/
www.facebook.com/GtaRealEstateExpert/
www.linkedin.com/in/polina-besprozvanny-8023517/
8854 Yonge Street
Richmond Hill, Ontario L4C 0T4
(905) 731-2000
(905) 886-7556
