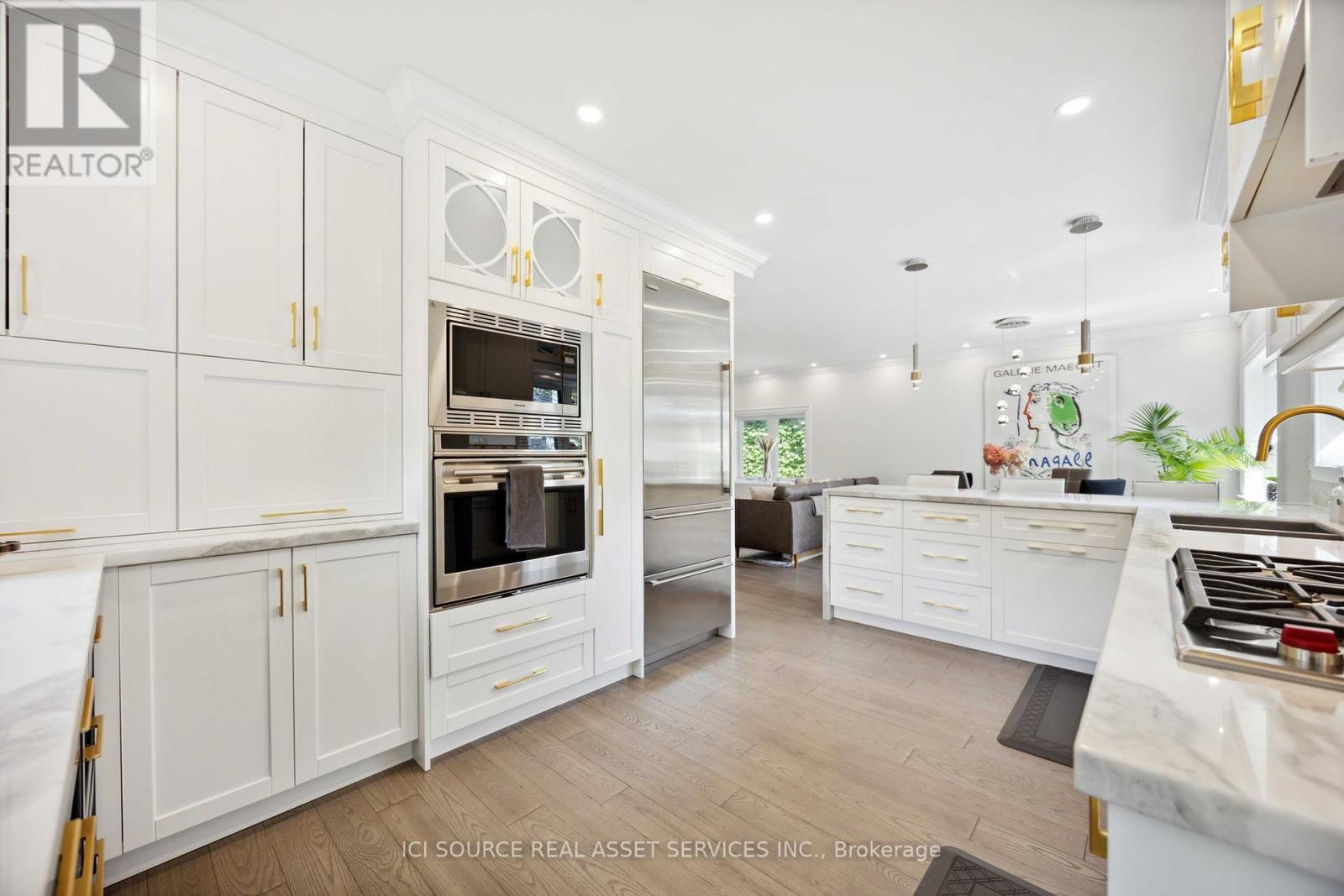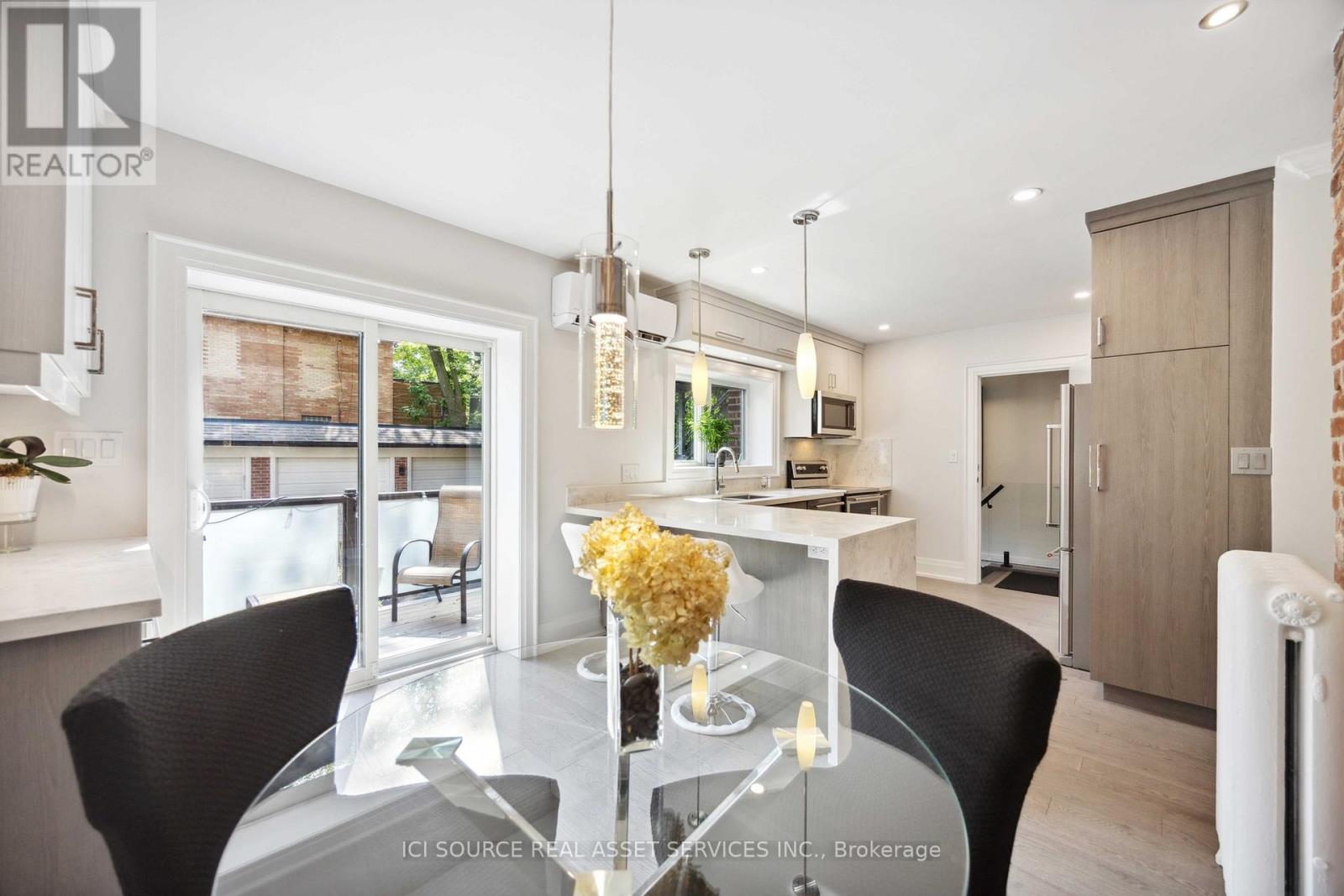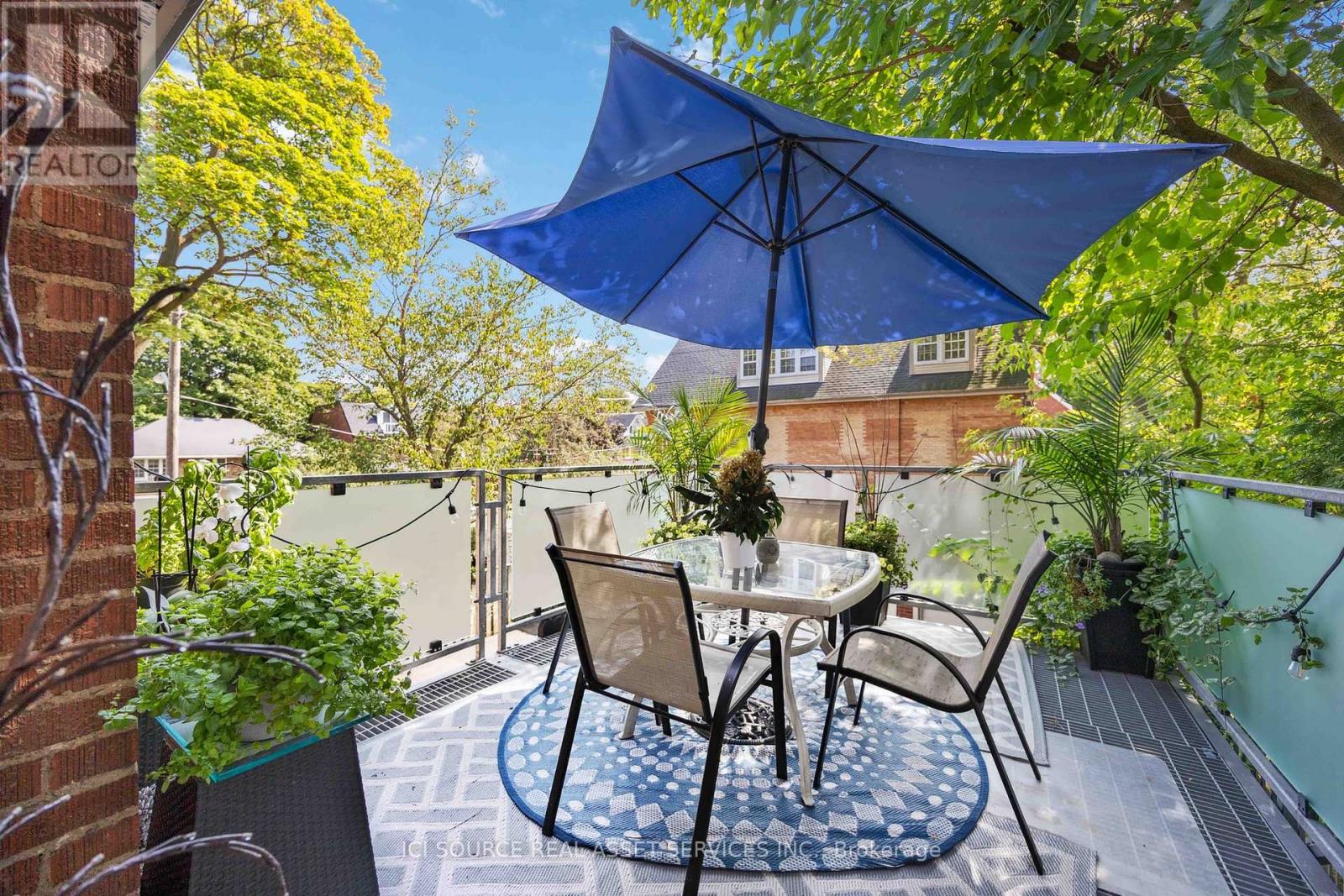8 Bedroom
7 Bathroom
3,500 - 5,000 ft2
Fireplace
Wall Unit
Radiant Heat
$4,999,999
** A Rare Opportunity at Yonge & St.Clair ** A "must see" multiplex Deer Park home nestled amongst some of Toronto's most prestigious neighborhoods. This beautifully renovated, turnkey, 5plex property combines a peaceful residential setting with access to vibrant urban life. --* 6 reasons to purchase this property -1) Fully renovated for occupancy -2) Prime location - near subway, shops, schools, ravine -3) Vacant possession -4) Profit from premium rentals and/or use a few suites for personal residence/home office -5 ) Four separate garages for secure auto storage -6) Enjoy continued capital appreciation- add garden suite over garages. Enjoy convenient walkability to subway, grocery retailers, parks, restaurants, sports/tennis clubs and well respected public & private schools. Ideal for investor, multi generational family or live in a unit while earning strong rental income. Short walk to Forest Hill, Summerhill, Rosdale and Yorkville. Click on brochure for more details. (id:54662)
Property Details
|
MLS® Number
|
C11982505 |
|
Property Type
|
Multi-family |
|
Neigbourhood
|
Toronto—St. Paul's |
|
Community Name
|
Rosedale-Moore Park |
|
Parking Space Total
|
12 |
Building
|
Bathroom Total
|
7 |
|
Bedrooms Above Ground
|
5 |
|
Bedrooms Below Ground
|
3 |
|
Bedrooms Total
|
8 |
|
Appliances
|
Intercom |
|
Basement Features
|
Apartment In Basement |
|
Basement Type
|
N/a |
|
Cooling Type
|
Wall Unit |
|
Exterior Finish
|
Brick |
|
Fireplace Present
|
Yes |
|
Foundation Type
|
Unknown |
|
Half Bath Total
|
1 |
|
Heating Fuel
|
Natural Gas |
|
Heating Type
|
Radiant Heat |
|
Stories Total
|
3 |
|
Size Interior
|
3,500 - 5,000 Ft2 |
|
Type
|
Other |
|
Utility Water
|
Municipal Water |
Parking
Land
|
Acreage
|
No |
|
Sewer
|
Sanitary Sewer |
|
Size Depth
|
125 Ft ,8 In |
|
Size Frontage
|
43 Ft ,3 In |
|
Size Irregular
|
43.3 X 125.7 Ft |
|
Size Total Text
|
43.3 X 125.7 Ft |
Utilities
|
Cable
|
Available |
|
Sewer
|
Installed |








































