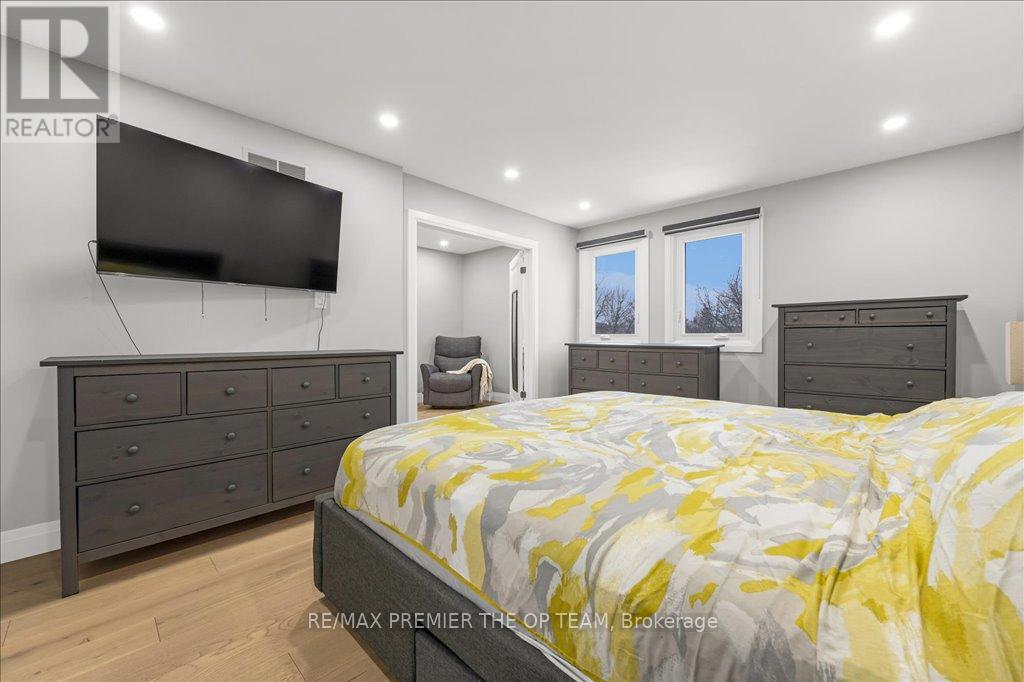$1,088,000
27 Elmira Dr, Hamilton is a rare opportunity to own a fully renovated home in one of Hamilton's most desirable locations. Newly renovated and rarely offered on Elmira, this stunning property in the sought-after Fessenden community blends modern elegance with warm, inviting charm. Thoughtfully designed with high-end finishes, an open-concept layout, and exceptional attention to detail, this move-in-ready home is ideal for families or professionals seeking both comfort and style. The main level features spacious, light-filled living areas with large windows, recessed lighting, and hardwood flooring throughout. The chef's kitchen boasts quartz countertops, white shaker cabinetry, a subway tile backsplash, premium stainless steel appliances, and a large island with seating, making it perfect for entertaining. The cozy family room is a true retreat with vaulted ceilings, skylights, a brick fireplace, and built-in shelving, creating a relaxing yet stylish space. The bathrooms have been beautifully updated with spa-like finishes, including modern finishes, elegant tiling, and a freestanding soaking tub in the primary ensuite. The fully finished basement is designed for entertainment, featuring a large recreation room with enough space to fit a pool table, sleek wet bar. Situated on a spacious lot with mature trees, the backyard offers privacy and endless potential for outdoor living. Located in a family-friendly neighborhood, this home is minutes from schools, parks, shopping, dining, scenic trails, and major highways, ensuring easy access to all amenities. (id:54662)
Property Details
| MLS® Number | X11953841 |
| Property Type | Single Family |
| Neigbourhood | Fessenden |
| Community Name | Fessenden |
| Parking Space Total | 5 |
Building
| Bathroom Total | 4 |
| Bedrooms Above Ground | 3 |
| Bedrooms Below Ground | 1 |
| Bedrooms Total | 4 |
| Appliances | Dishwasher, Dryer, Refrigerator, Stove, Washer, Window Coverings |
| Basement Development | Finished |
| Basement Type | N/a (finished) |
| Construction Style Attachment | Detached |
| Cooling Type | Central Air Conditioning |
| Exterior Finish | Brick |
| Fireplace Present | Yes |
| Flooring Type | Hardwood |
| Foundation Type | Brick |
| Half Bath Total | 1 |
| Heating Fuel | Natural Gas |
| Heating Type | Forced Air |
| Stories Total | 2 |
| Type | House |
| Utility Water | Municipal Water |
Parking
| Attached Garage |
Land
| Acreage | No |
| Sewer | Sanitary Sewer |
| Size Depth | 100 Ft |
| Size Frontage | 43 Ft ,5 In |
| Size Irregular | 43.46 X 100 Ft |
| Size Total Text | 43.46 X 100 Ft |
Interested in 27 Elmira Drive, Hamilton, Ontario L9C 7H8?
Nick Oppedisano
Salesperson
(416) 270-1431
www.theopteam.ca/
www.facebook.com/theopteamremax
www.twitter.com/team_op
www.linkedin.com/in/theopteam
3560 Rutherford Rd #43
Vaughan, Ontario L4H 3T8
(416) 987-8000
(416) 987-8001
www.theopteam.ca/
Adam Akhalwaya
Salesperson
3560 Rutherford Rd #43
Vaughan, Ontario L4H 3T8
(416) 987-8000
(416) 987-8001
www.theopteam.ca/





































