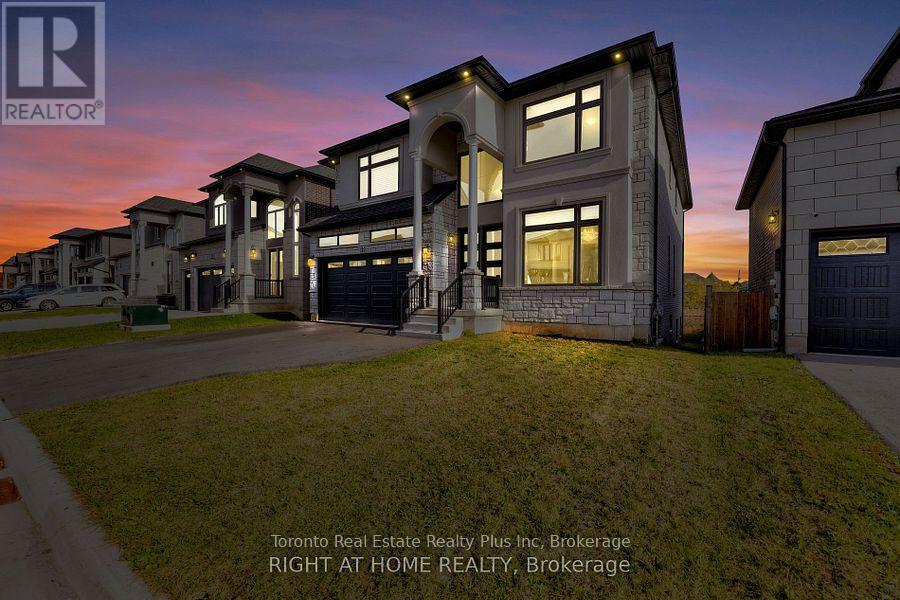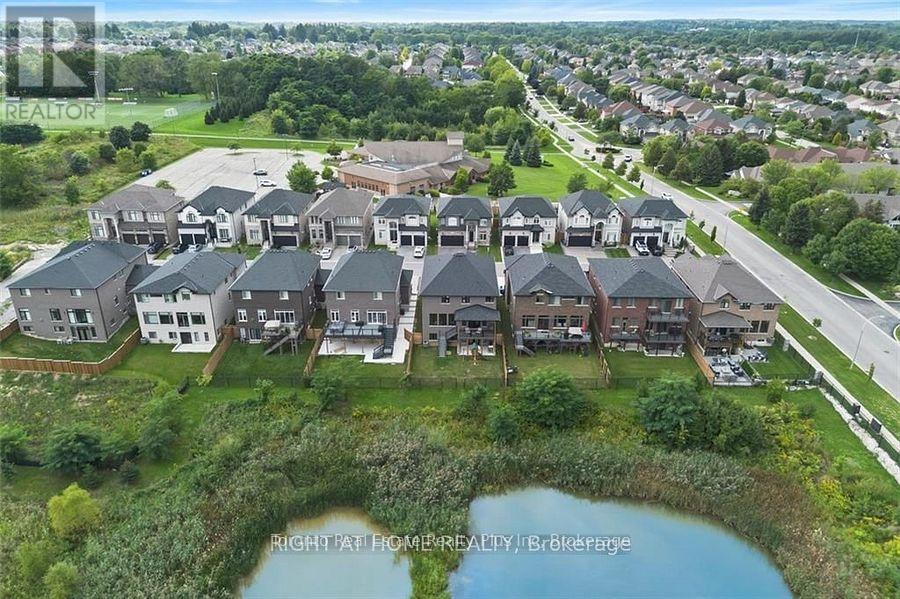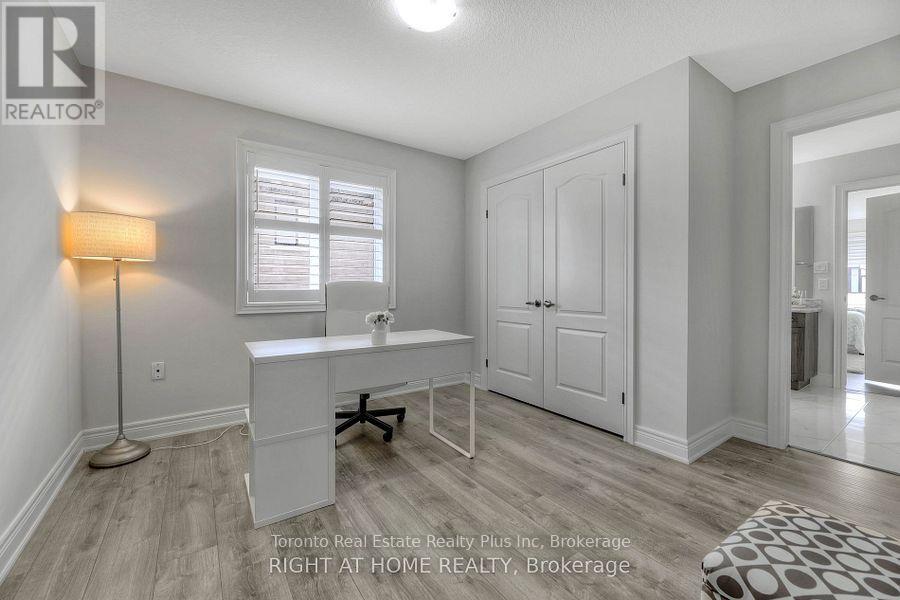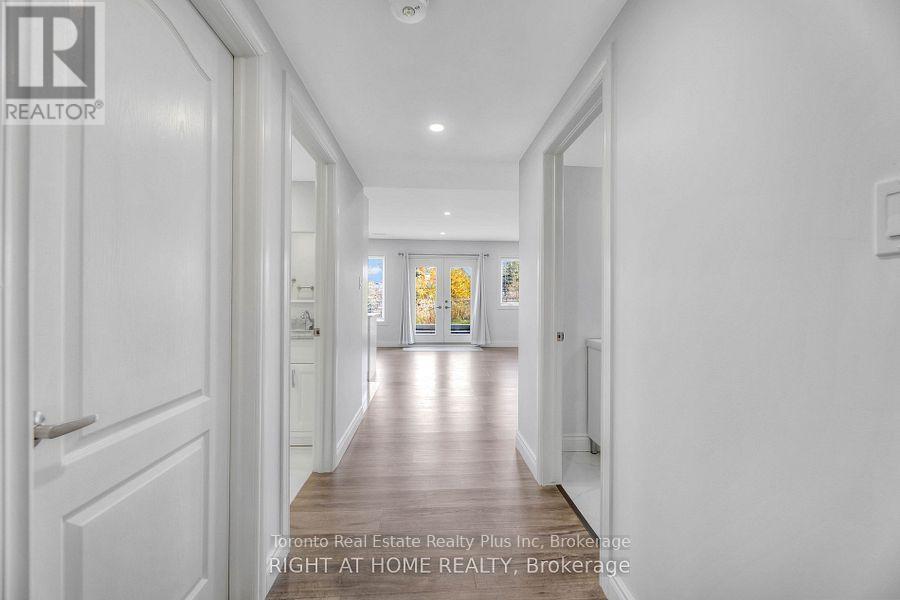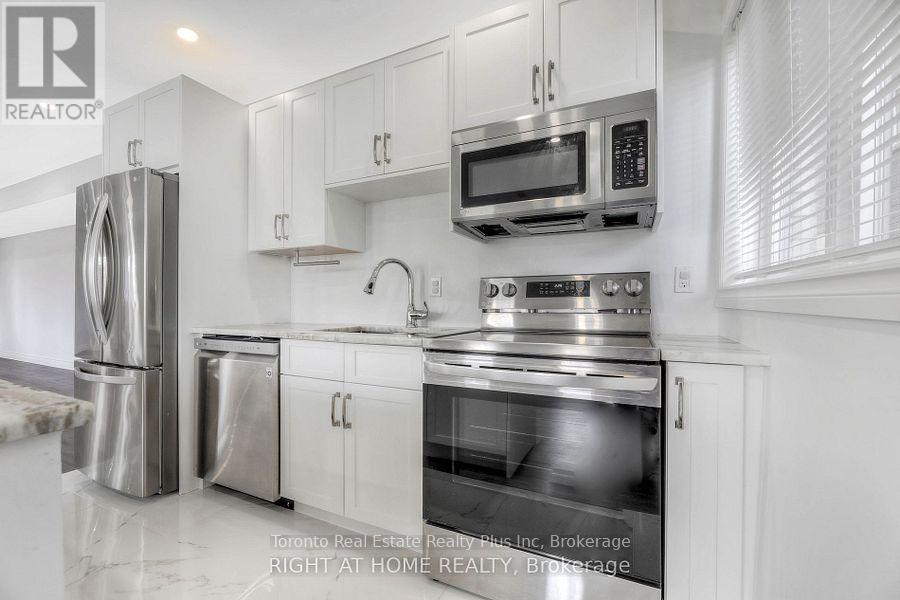$1,850,000
Stunning Custom Home in Gated Ancaster Cul-de-Sac. This 5,000+ sq ft luxury home by Scarlett Homes offers privacy, elegance, and exceptional craftsmanship. Located in the highly desirable Meadowlands of Ancaster, it features high ceilings, custom millwork, and built-in cabinetry throughout.The main floor boasts a large gourmet kitchen with granite counters, top-tier appliances, and an expansive island. The open-concept living and dining areas are perfect for entertaining, with a cozy fireplace and soaring vaulted ceilings. Upstairs, the spacious primary suite includes a 5-piece ensuite and walk-in closet, while 4 additional bedrooms share 2 Jack & Jill bathrooms.The professionally finished basement includes a full in-law suite with kitchen, living area, 2 bedrooms, and a 3-piece bath.With hardwood floors, crown moldings, and attention to detail at every turn, this home offers both luxury and functionality. Located steps from top-rated schools, parks, shopping, and transit. A must-see home in a prime Ancaster location! (id:54662)
Property Details
| MLS® Number | X11903426 |
| Property Type | Single Family |
| Community Name | Meadowlands |
| Amenities Near By | Public Transit |
| Community Features | Community Centre |
| Features | Cul-de-sac, Wooded Area, Backs On Greenbelt, Open Space, Lane, Carpet Free, Sump Pump, In-law Suite |
| Parking Space Total | 4 |
| Structure | Patio(s), Porch |
| View Type | View |
Building
| Bathroom Total | 5 |
| Bedrooms Above Ground | 5 |
| Bedrooms Below Ground | 2 |
| Bedrooms Total | 7 |
| Amenities | Fireplace(s) |
| Appliances | Garage Door Opener Remote(s), Oven - Built-in, Central Vacuum, Range, Water Heater, Blinds, Dishwasher, Dryer, Garage Door Opener, Microwave, Oven, Refrigerator, Stove, Washer |
| Basement Development | Finished |
| Basement Features | Walk Out |
| Basement Type | Full (finished) |
| Construction Style Attachment | Detached |
| Cooling Type | Central Air Conditioning, Ventilation System |
| Exterior Finish | Stucco, Stone |
| Fire Protection | Smoke Detectors |
| Fireplace Present | Yes |
| Fireplace Type | Insert |
| Foundation Type | Insulated Concrete Forms, Brick |
| Half Bath Total | 1 |
| Heating Fuel | Natural Gas |
| Heating Type | Forced Air |
| Stories Total | 2 |
| Size Interior | 3,500 - 5,000 Ft2 |
| Type | House |
| Utility Water | Municipal Water |
Parking
| Garage |
Land
| Acreage | No |
| Fence Type | Fenced Yard |
| Land Amenities | Public Transit |
| Sewer | Sanitary Sewer |
| Size Depth | 118 Ft ,1 In |
| Size Frontage | 47 Ft ,9 In |
| Size Irregular | 47.8 X 118.1 Ft |
| Size Total Text | 47.8 X 118.1 Ft|under 1/2 Acre |
| Surface Water | Lake/pond |
| Zoning Description | R5-600 |
Utilities
| Cable | Installed |
| Sewer | Installed |
Interested in 27 Deerfield Lane, Hamilton, Ontario L9K 0K2?

Daljinder Gill
Broker of Record
(888) 387-7653
www.torontorealestaterealty.com/
www.facebook.com/daljinder.gill.18
twitter.com/gilldaljinder
ca.linkedin.com/pub/daljinder-gill/19/636/47b
1 Edgewater Drive Suite 216
Toronto, Ontario M5A 0L1
(416) 289-2890
(416) 289-2890
www.torontorealestaterealty.com/


