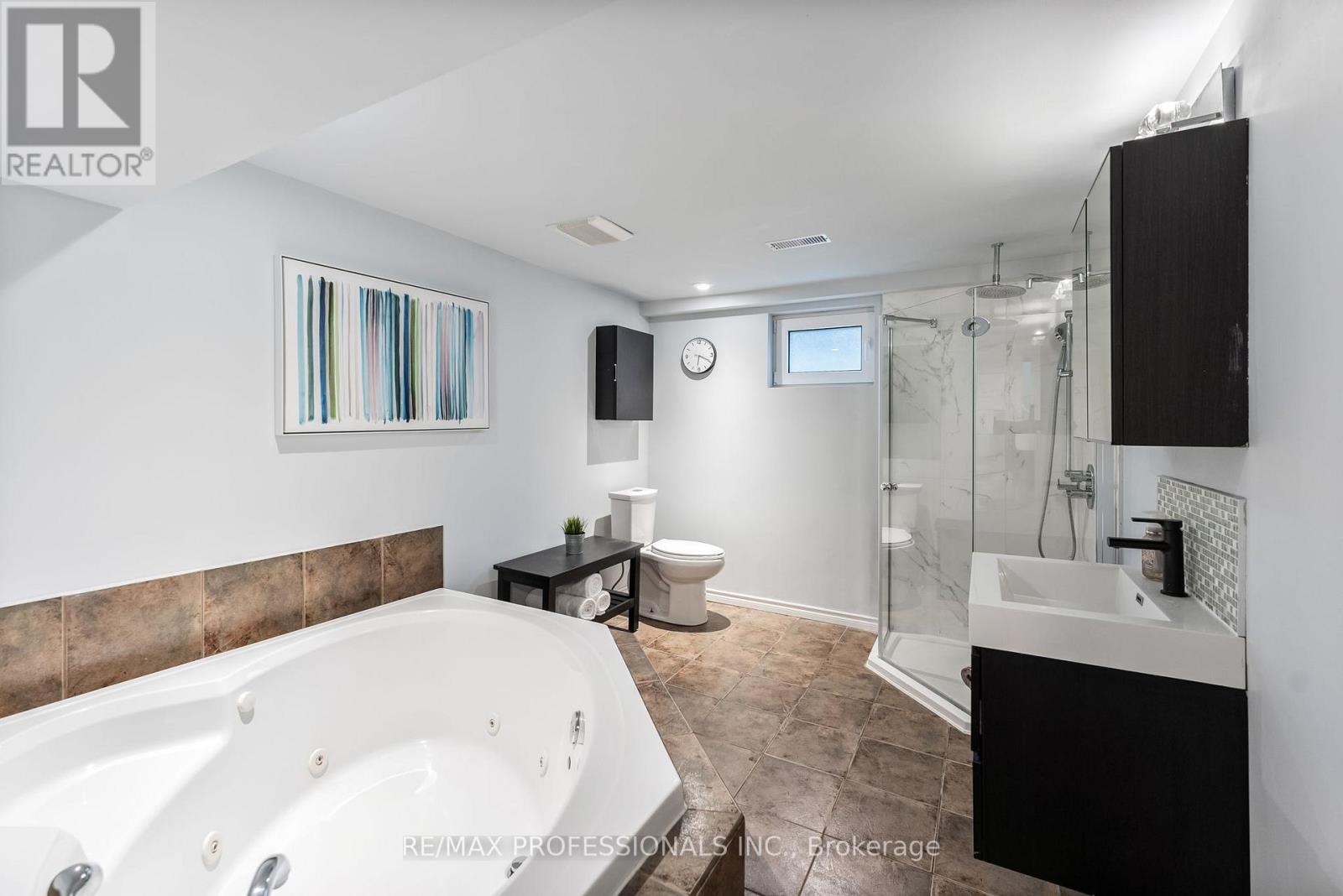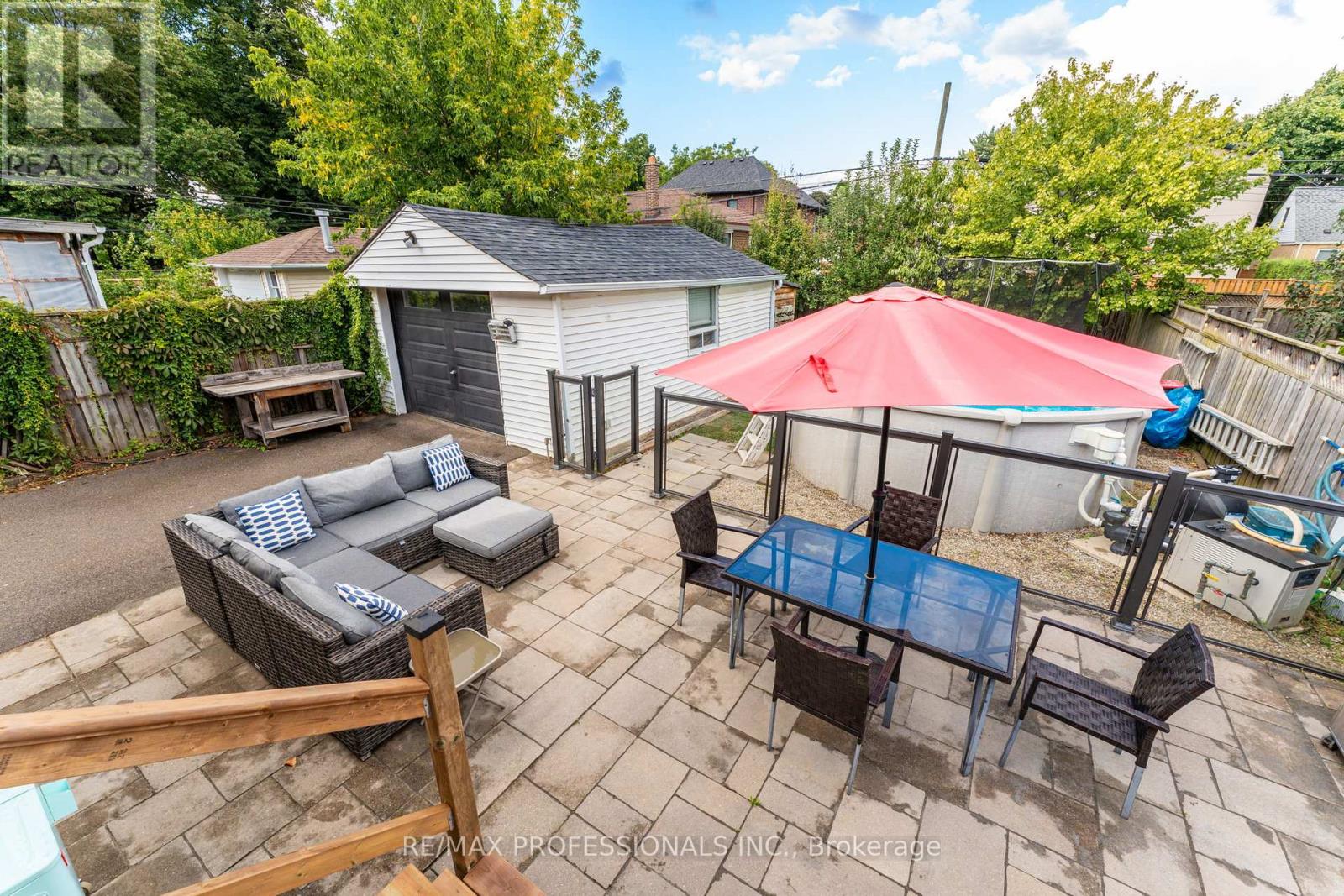$1,495,000
Situated on a desirable 40 x 140 lot, this fully renovated 3-bedroom bungalow offers modern living in the heart of Central Etobicoke. The open-concept main floor boasts light oak hand-scraped engineered hardwood, modern kitchen with quartz counters, a large 8 ft centre island with book matched waterfall counter, top-of-the-line KitchenAid appliances & built-in pantry cupboards. Bright living & dining area, renovated bathroom & spacious primary bedroom featuring a custom Pax wardrobe & walk-out to the backyard. A separate entrance leads to fully finished basement with luxury vinyl flooring, an open-concept kitchen & family room with a cozy gas fireplace, a spacious bedroom with media area & large 4-piece bathroom with soaker tub. Perfect for rental income or extended family! Enjoy a large private yard with above-ground heated saltwater pool, patio with BBQ gas line & ample parking in the private drive with detached garage. *Pool can be removed or stay at buyers request* **EXTRAS** Newer win, doors, trim, insulation & 200-amp elec. Close to excellent schools, parks, Sherway Gardens, transit & major hwys for an easy commute to downtown the airport. Move-in ready with too many upgrades to mention! See list attached (id:54662)
Property Details
| MLS® Number | W11945284 |
| Property Type | Single Family |
| Neigbourhood | Etobicoke |
| Community Name | Islington-City Centre West |
| Parking Space Total | 5 |
| Pool Type | Above Ground Pool |
Building
| Bathroom Total | 2 |
| Bedrooms Above Ground | 3 |
| Bedrooms Below Ground | 1 |
| Bedrooms Total | 4 |
| Appliances | Dishwasher, Dryer, Microwave, Oven, Range, Refrigerator, Stove, Washer, Window Coverings |
| Architectural Style | Bungalow |
| Basement Development | Finished |
| Basement Features | Separate Entrance |
| Basement Type | N/a (finished) |
| Construction Style Attachment | Detached |
| Cooling Type | Central Air Conditioning |
| Exterior Finish | Brick |
| Fireplace Present | Yes |
| Flooring Type | Hardwood, Vinyl |
| Foundation Type | Concrete |
| Heating Fuel | Natural Gas |
| Heating Type | Forced Air |
| Stories Total | 1 |
| Type | House |
| Utility Water | Municipal Water |
Parking
| Detached Garage |
Land
| Acreage | No |
| Sewer | Sanitary Sewer |
| Size Depth | 140 Ft ,7 In |
| Size Frontage | 40 Ft |
| Size Irregular | 40 X 140.63 Ft |
| Size Total Text | 40 X 140.63 Ft |
Interested in 27 Charleston Road, Toronto, Ontario M9B 4M6?

Elizabeth Jane Johnson
Salesperson
www.johnson-team.com/
www.facebook.com/JohnsonRETeam
twitter.com/thejohnsonteam
1 East Mall Cres Unit D-3-C
Toronto, Ontario M9B 6G8
(416) 232-9000
(416) 232-1281

Jeff Johnson
Broker
www.johnson-team.com/
www.facebook.com/JohnsonRETeam
twitter.com/thejohnsonteam
1 East Mall Cres Unit D-3-C
Toronto, Ontario M9B 6G8
(416) 232-9000
(416) 232-1281





































