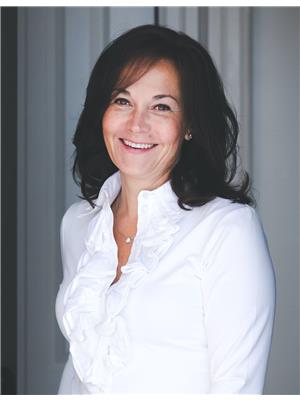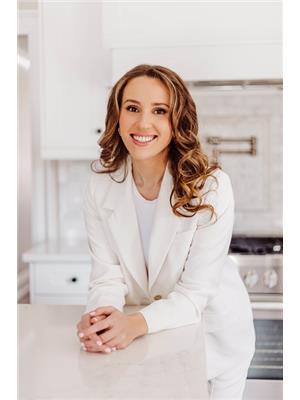$849,900
Beautiful 3 Bed, 2.5 Bath 2-storey townhome located in a quiet, family-friendly neighbourhood in Mount Albert, steps from schools, parks, restaurants - and just 12 Mins from Hwy 404! Offering 1,798 sq.ft. above grade plus a finished basement, this home has plenty of room to grow. No neighbours across the street - just beautiful views of the greenspace & pond! The main floor features a bright, open-concept layout with hardwood floors, a generous living space, and a stylish kitchen and dining area with quartz countertops, extended cabinetry with crown moulding and wine rack, pantry closet, and updated stainless steel appliances. Walk out from the dining area to a fully fenced backyard with an interlock patio - perfect for kids, pets, or weekend BBQs. The west-facing front balcony overlooks greenspace and offers sunset views, adding a quiet retreat after a busy day. Upstairs, you'll find a large primary bedroom with a walk-in closet, spacious ensuite with soaker tub and walk-in shower, two additional bright bedrooms, and a freshly painted 4-piece bathroom.The finished basement offers cozy additional living space with new carpeting and extra thick underlay for warmth and comfort, great as a playroom or media room. There's also direct access to the garage with built-in storage, tire racks, and workbench. Located in a peaceful neighbourhood with everything your family needs within walking distance, enjoy a turnkey home that balances modern living with tranquility. Other features include: widened interlock driveway with double-wide parking, main floor laundry, updated powder room (2020), furnace (2022). (id:59911)
Property Details
| MLS® Number | N12217538 |
| Property Type | Single Family |
| Community Name | Mt Albert |
| Amenities Near By | Park, Public Transit, Schools |
| Community Features | School Bus, Community Centre |
| Parking Space Total | 3 |
Building
| Bathroom Total | 3 |
| Bedrooms Above Ground | 3 |
| Bedrooms Total | 3 |
| Age | 6 To 15 Years |
| Appliances | All, Dishwasher, Dryer, Garage Door Opener, Microwave, Stove, Washer, Water Softener, Window Coverings, Refrigerator |
| Basement Development | Finished |
| Basement Type | Full (finished) |
| Construction Style Attachment | Attached |
| Cooling Type | Central Air Conditioning |
| Exterior Finish | Brick, Vinyl Siding |
| Flooring Type | Hardwood, Carpeted |
| Foundation Type | Concrete |
| Half Bath Total | 1 |
| Heating Fuel | Natural Gas |
| Heating Type | Forced Air |
| Stories Total | 2 |
| Size Interior | 1,500 - 2,000 Ft2 |
| Type | Row / Townhouse |
| Utility Water | Municipal Water |
Parking
| Garage |
Land
| Acreage | No |
| Land Amenities | Park, Public Transit, Schools |
| Sewer | Sanitary Sewer |
| Size Depth | 105 Ft |
| Size Frontage | 24 Ft |
| Size Irregular | 24 X 105 Ft |
| Size Total Text | 24 X 105 Ft |
| Surface Water | Lake/pond |
| Zoning Description | Ru |
Interested in 27 Arthur Case Crescent, East Gwillimbury, Ontario L0G 1M0?

Cindy Wood
Broker
www.cindywood.ca/
47 Brock Street West
Uxbridge, Ontario L9P 1N5
(905) 852-6143
(905) 852-5696

Nicole Dunford
Salesperson
(416) 557-2653
www.cindywood.ca/
facebook.com/realestateinuxbridge
47 Brock Street West
Uxbridge, Ontario L9P 1N5
(905) 852-6143
(905) 852-5696






































