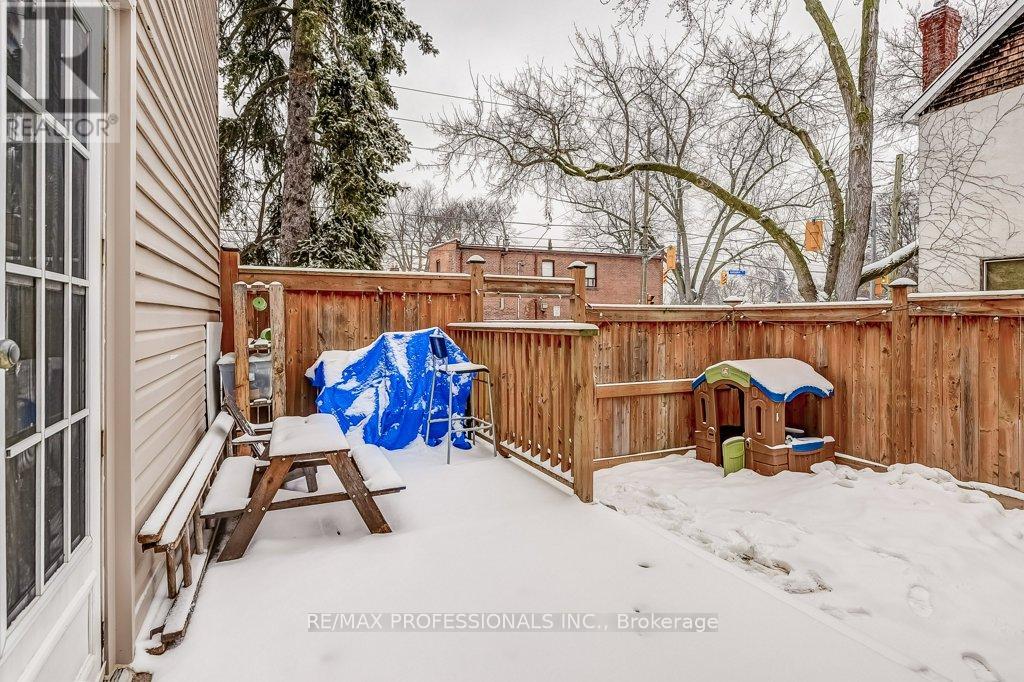$899,000
Welcome to 269 Lumsden! This well cared for and easy-to-show home is conveniently located close to Danforth,Schools and Shopping. You can stroll to your destination or pick up the TTC just outside your door. This houseis turn-key and offers original hardwood floors, large bedrooms with closets, and lots of sunlight. It is theperfect mix of coziness and convenience. Walk out from the kitchen to a fully fenced in private backyard,perfect for the kids and the dog. Enjoy chilling on the back deck or front porch. Upstairs, the primarybedroom offers double closets and nook for desk, making it easy to work from home with lots of natural light.Back bedroom also has double closets for ample storage throughout. Basement is fully finished and is a greatspace for playroom, entertainment or home gym. Convenient access to laundry and 2nd, 2 piece washroom. As anadded bonus, the attic boasts 6 feet+ of head space, and is easily finished, offering 300+ more square feet ofspace. Open house Sat 2-4 and Sunday 1-3 pm. Attic Access has been left open. Ladder on Second Floor available toaccess to look inside - please be careful and don't go inside fully. (id:54662)
Property Details
| MLS® Number | E11961755 |
| Property Type | Single Family |
| Neigbourhood | East York |
| Community Name | Woodbine-Lumsden |
| Amenities Near By | Hospital, Park, Public Transit, Schools |
| Community Features | Community Centre |
| Parking Space Total | 1 |
| Structure | Shed |
Building
| Bathroom Total | 2 |
| Bedrooms Above Ground | 2 |
| Bedrooms Total | 2 |
| Appliances | Dishwasher, Dryer, Refrigerator, Stove, Washer |
| Basement Development | Finished |
| Basement Type | N/a (finished) |
| Construction Style Attachment | Detached |
| Cooling Type | Central Air Conditioning |
| Exterior Finish | Brick |
| Flooring Type | Hardwood, Tile |
| Foundation Type | Concrete |
| Half Bath Total | 1 |
| Heating Fuel | Natural Gas |
| Heating Type | Forced Air |
| Stories Total | 3 |
| Type | House |
| Utility Water | Municipal Water |
Land
| Acreage | No |
| Fence Type | Fenced Yard |
| Land Amenities | Hospital, Park, Public Transit, Schools |
| Sewer | Sanitary Sewer |
| Size Depth | 25 Ft |
| Size Frontage | 43 Ft ,6 In |
| Size Irregular | 43.5 X 25 Ft |
| Size Total Text | 43.5 X 25 Ft |
Interested in 269 Lumsden Avenue, Toronto, Ontario M4C 2K7?
Ray Moore
Salesperson
4242 Dundas St W Unit 9
Toronto, Ontario M8X 1Y6
(416) 236-1241
(416) 231-0563

Brendan Fitzpatrick
Salesperson
getfitzy.ca
4242 Dundas St W Unit 9
Toronto, Ontario M8X 1Y6
(416) 236-1241
(416) 231-0563



























