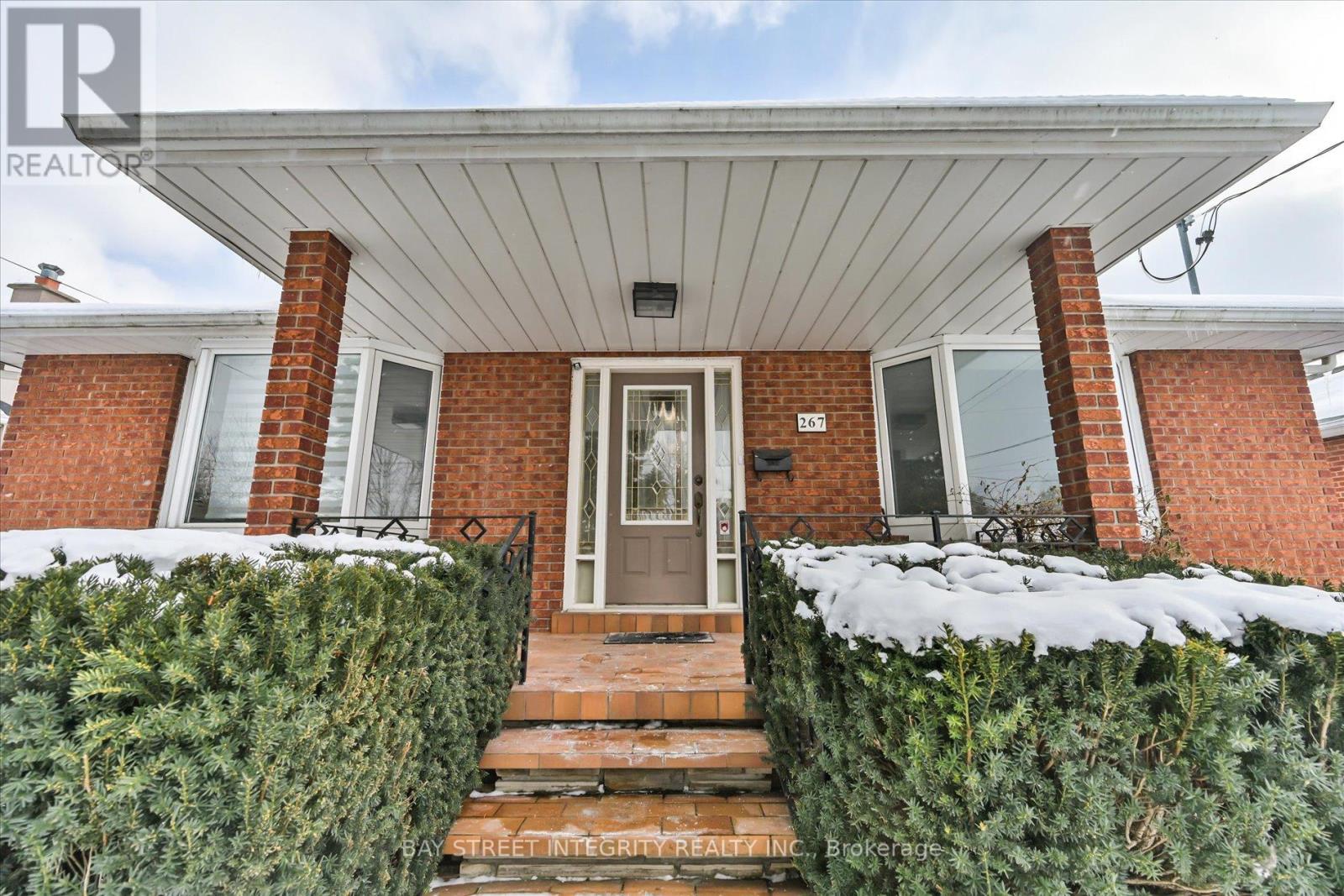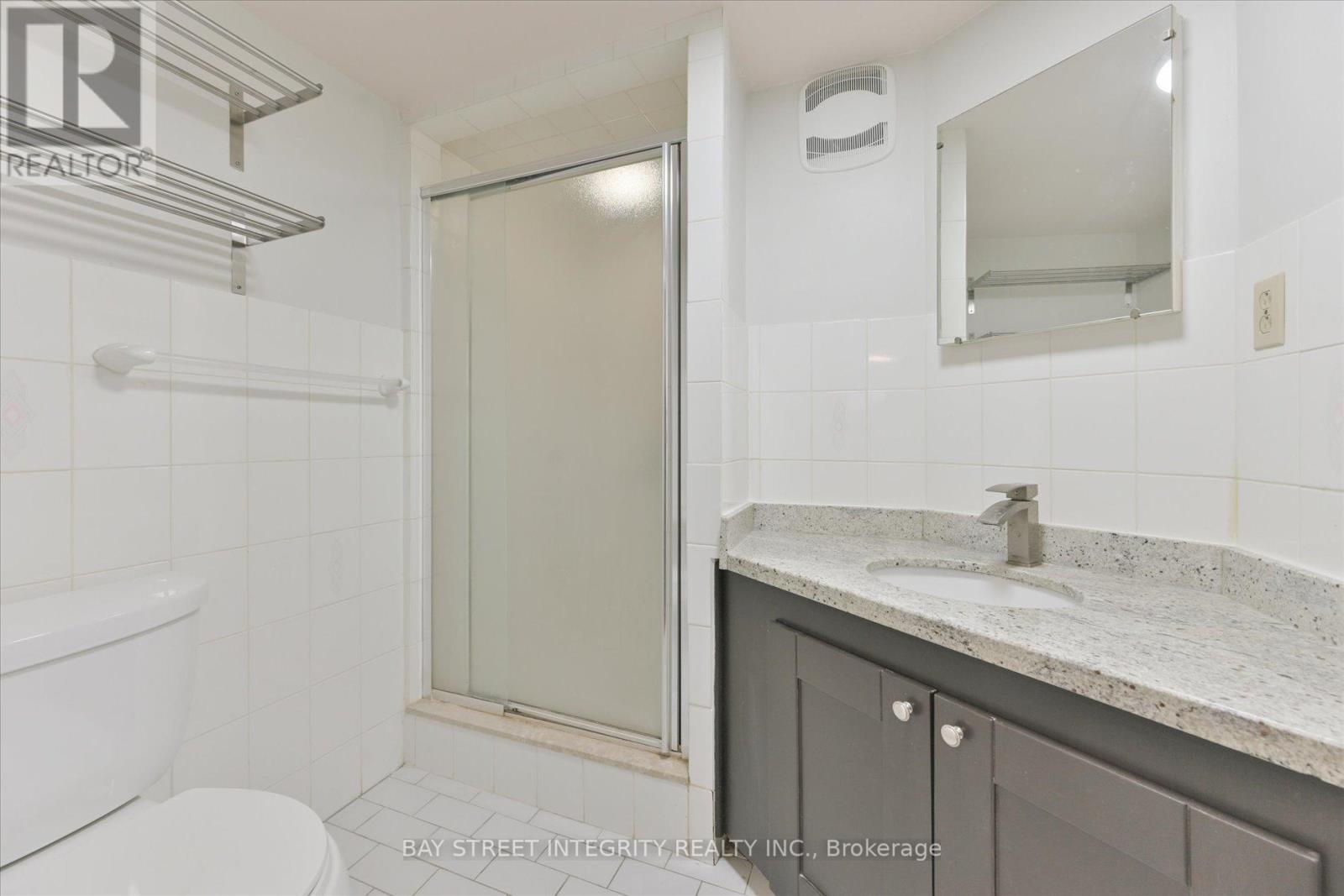$1,599,000
Welcome To 267 Reiner Rd, A Rare 4-Level Backsplit In Clanton Park, North York. This Elegant Home Blends Modern Design With Comfort, Featuring New Light Fixtures, Pot Lights, Stylish Bathrooms With Heated Floors, A 200-Amp Electrical Panel, And An Upgraded Water Supply. The Open-Concept Main Floor Is Perfect For Living And Entertaining. The Bright Kitchen Boasts Quartz Countertops, A Custom Backsplash, Premium Stainless-Steel Appliances, A Center Island With A Breakfast Bar, And Ample Custom-Designed Cabinetry. The Dining Area Flows Into The Living Room, Where A Fireplace And Walkout Lead To An Extra-Large Backyard With No Rear Neighbors, Ideal For Outdoor Dining And City Views. With 4+1 Spacious Bedrooms And 3 Bathrooms, This Home Offers Plenty Of Space For Family And Guests. The Finished Basement Adds Extra Living Space, Storage, And A Separate Side Entrance With Two Kitchens And Two Laundry Sets. An Oversized Two-Car Garage, A Rare Find In This Neighbourhood. Located Within Walking Distance To Sheppard West Subway Station And Close To Parks, Schools, Restaurants, Grocery Stores, Yorkdale Mall, And Hwy 401, This Home Offers The Perfect Blend Of Suburban Tranquility And City Convenience. (id:54662)
Property Details
| MLS® Number | C11977404 |
| Property Type | Single Family |
| Neigbourhood | North York |
| Community Name | Clanton Park |
| Amenities Near By | Park, Public Transit, Schools, Ski Area |
| Parking Space Total | 10 |
Building
| Bathroom Total | 3 |
| Bedrooms Above Ground | 4 |
| Bedrooms Below Ground | 1 |
| Bedrooms Total | 5 |
| Appliances | Dishwasher, Dryer, Oven, Range, Refrigerator, Washer, Window Coverings |
| Basement Development | Finished |
| Basement Type | N/a (finished) |
| Construction Style Attachment | Detached |
| Construction Style Split Level | Backsplit |
| Cooling Type | Central Air Conditioning |
| Exterior Finish | Brick |
| Fireplace Present | Yes |
| Flooring Type | Hardwood, Carpeted |
| Foundation Type | Concrete |
| Heating Fuel | Natural Gas |
| Heating Type | Forced Air |
| Size Interior | 2,000 - 2,500 Ft2 |
| Type | House |
| Utility Water | Municipal Water |
Parking
| Detached Garage | |
| Garage |
Land
| Acreage | No |
| Fence Type | Fenced Yard |
| Land Amenities | Park, Public Transit, Schools, Ski Area |
| Sewer | Sanitary Sewer |
| Size Depth | 165 Ft ,4 In |
| Size Frontage | 50 Ft ,1 In |
| Size Irregular | 50.1 X 165.4 Ft |
| Size Total Text | 50.1 X 165.4 Ft |
Interested in 267 Reiner Road, Toronto, Ontario M3H 2M5?

Truman Chen
Broker of Record
www.baystreetintegrity.com/
8300 Woodbine Ave #519
Markham, Ontario L3R 9Y7
(905) 909-9900
(905) 909-9909
baystreetintegrity.com/

Stephanie Lu
Broker
8300 Woodbine Ave #519
Markham, Ontario L3R 9Y7
(905) 909-9900
(905) 909-9909
baystreetintegrity.com/




































