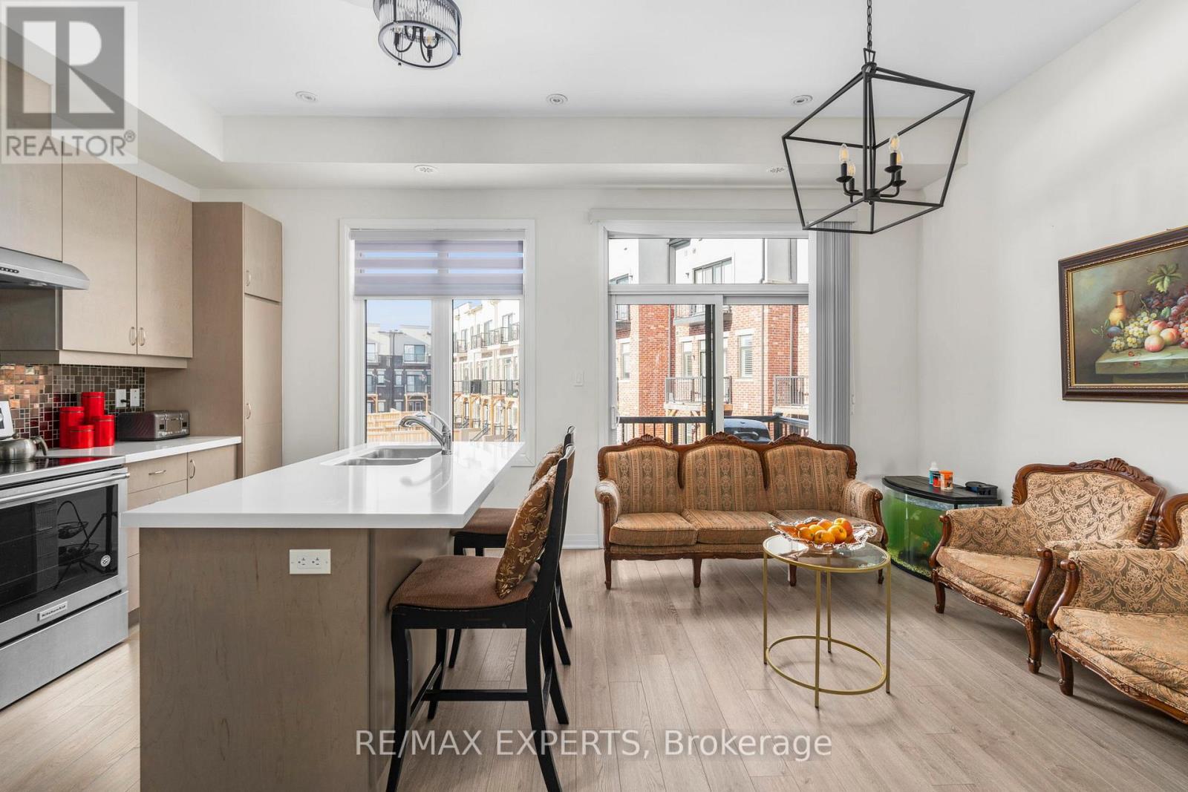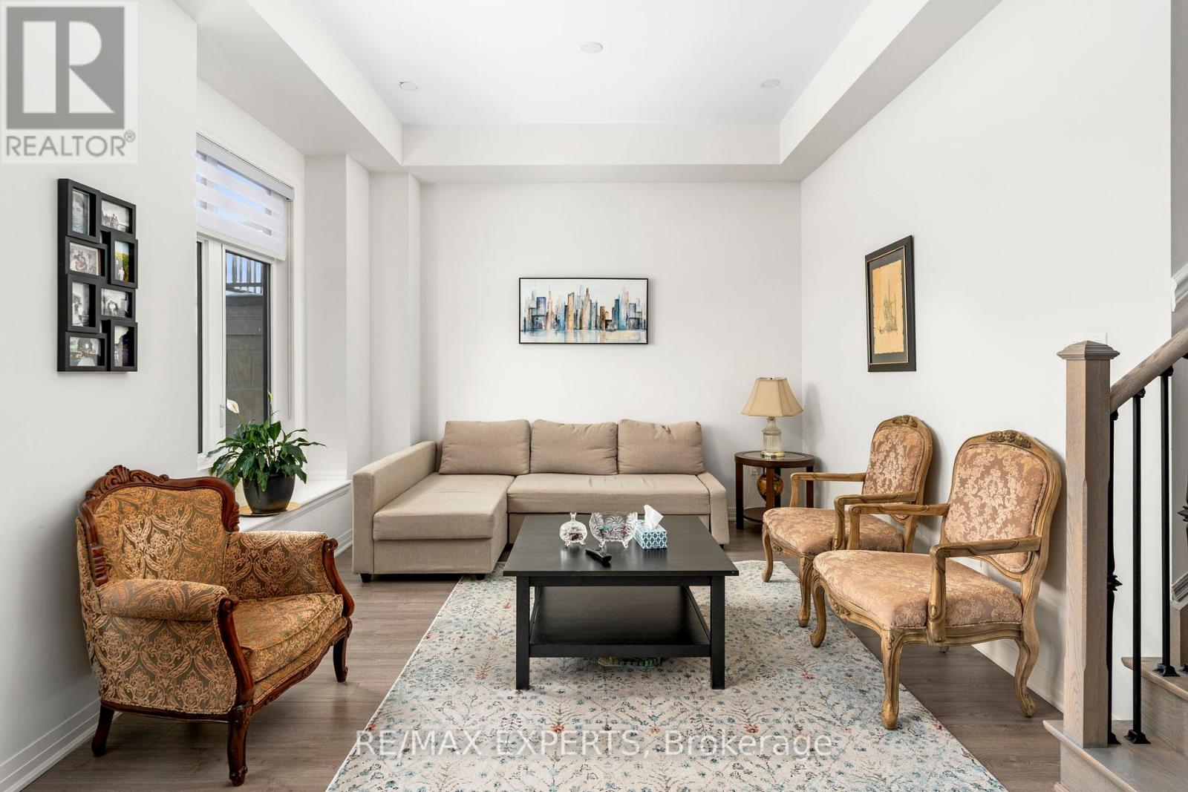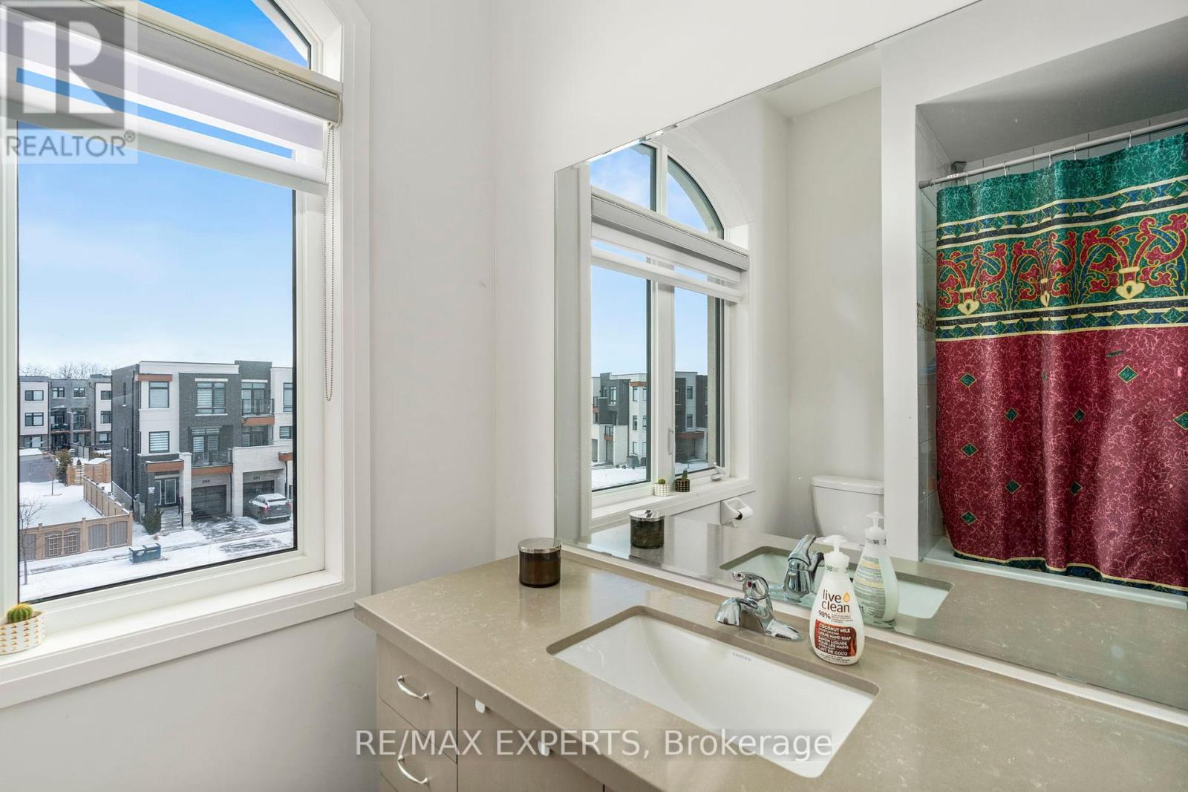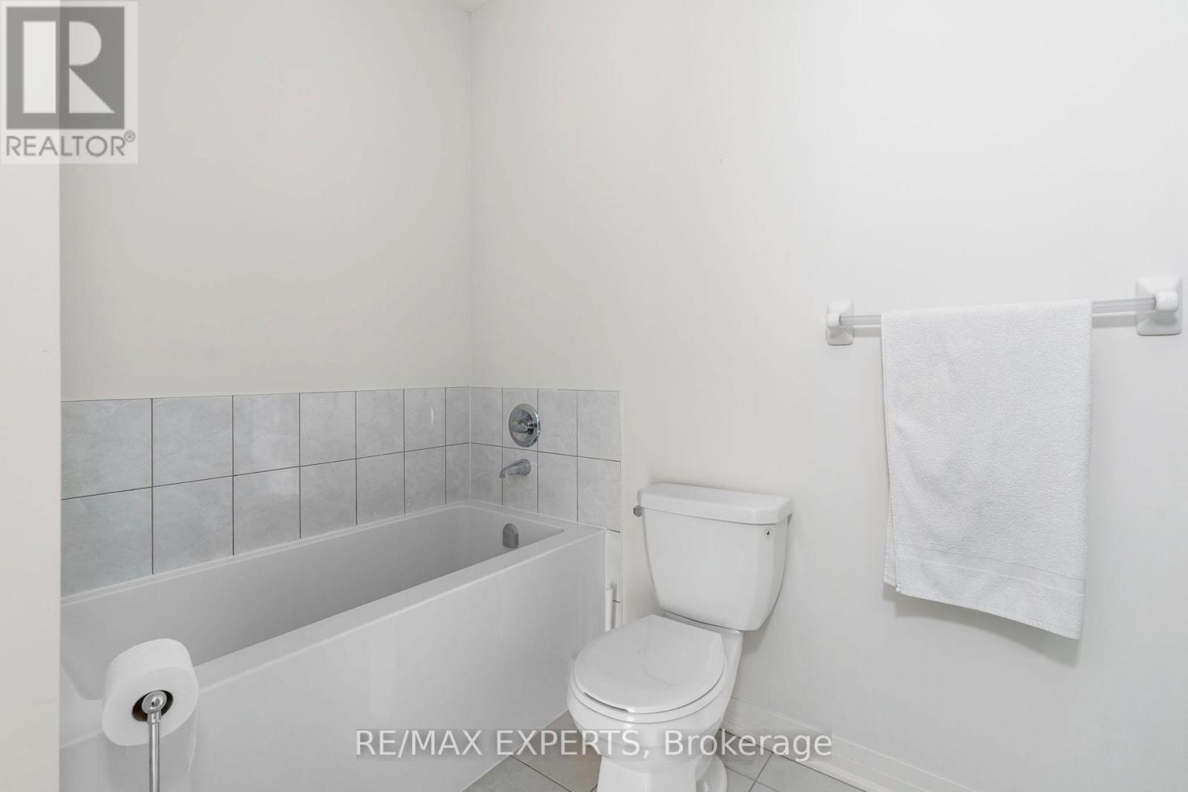$4,600 Monthly
Discover the epitome of luxury living in this stunning 4-bedroom executive townhome located in the prestigious Patterson neighborhood. Nestled on a premium corner lot, this breathtaking2,714 sq ft residence boasts exquisite finishes throughout. The chic custom kitchen features elegant quartz countertops, stainless steel appliances, and a delightful breakfast bar, while the dining room showcases an impressive waffle ceiling. Enjoy the spaciousness of 10-ft and9-ft smooth ceilings, a convenient second-floor laundry, and stylish wide-plank flooring. The upgraded bathrooms complement the master bedroom, which includes a private balcony. The main level offers a recreational room with a walk-out to the yard, perfect for entertaining. Benefit from top-rated schools and a community centre nearby. (id:54662)
Property Details
| MLS® Number | N11966870 |
| Property Type | Single Family |
| Neigbourhood | The Valleys of Thornhill |
| Community Name | Patterson |
| Amenities Near By | Park, Place Of Worship, Public Transit, Schools |
| Features | Flat Site |
| Parking Space Total | 3 |
Building
| Bathroom Total | 4 |
| Bedrooms Above Ground | 4 |
| Bedrooms Total | 4 |
| Appliances | Garage Door Opener Remote(s) |
| Basement Development | Unfinished |
| Basement Type | N/a (unfinished) |
| Construction Style Attachment | Semi-detached |
| Cooling Type | Central Air Conditioning |
| Exterior Finish | Brick, Stucco |
| Fireplace Present | Yes |
| Foundation Type | Concrete |
| Half Bath Total | 1 |
| Heating Fuel | Natural Gas |
| Heating Type | Forced Air |
| Stories Total | 3 |
| Size Interior | 2,500 - 3,000 Ft2 |
| Type | House |
| Utility Water | Municipal Water |
Parking
| Garage |
Land
| Acreage | No |
| Land Amenities | Park, Place Of Worship, Public Transit, Schools |
| Sewer | Sanitary Sewer |
| Size Depth | 102 Ft ,6 In |
| Size Frontage | 54 Ft ,10 In |
| Size Irregular | 54.9 X 102.5 Ft |
| Size Total Text | 54.9 X 102.5 Ft |
Utilities
| Cable | Available |
| Sewer | Available |
Interested in 262 Thomas Cook Avenue, Vaughan, Ontario L6A 4J6?
Jennifer Viera
Salesperson
277 Cityview Blvd Unit: 16
Vaughan, Ontario L4H 5A4
(905) 499-8800
[email protected]/





























