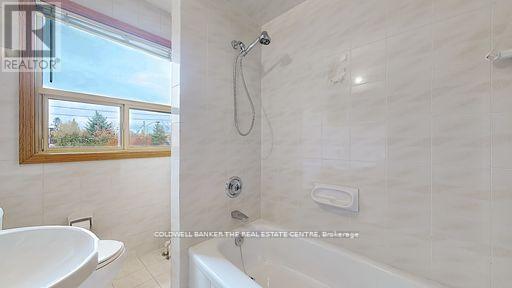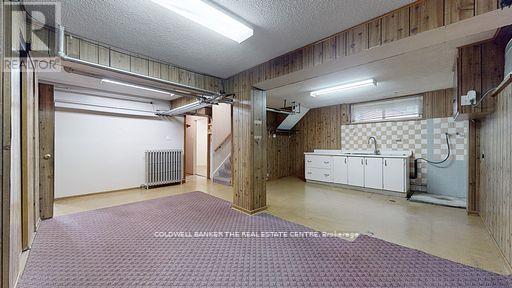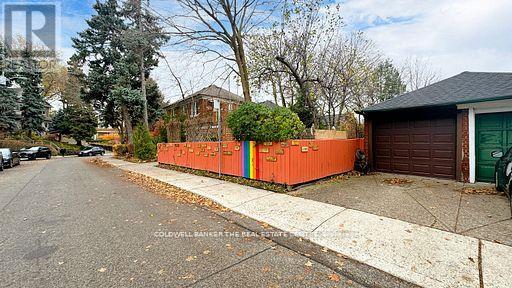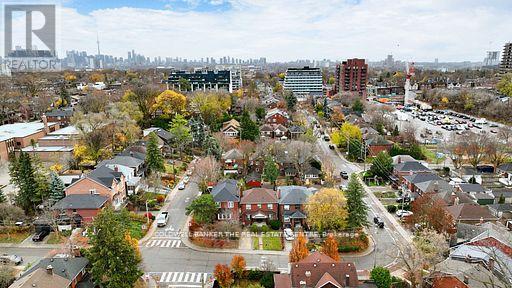$1,699,000
Your Search Ends Here! Step into a world of opportunity with this fully detached 4-bedroom home, perfectly situated on a 33 x 106 ft lot in one of the citys most desirable neighborhoods. Whether youre looking for a move-in-ready home, a renovation project, or a complete rebuild, this property offers the space and flexibility to bring your vision to life! Large windows fill the home with natural light, a walk-out kitchen leads to a private backyard, and a detached garage offers secure parking and additional storage. Nestled in a vibrant, family-friendly community, this home is just steps from TTC & St. Clair West Subway, top-rated schools, restaurants, cafes, shopping, parks, and a rec center. With numerous new builds in the area yielding impressive returns, this neighborhood is bursting with potential. Whether you're an investor seeking strong appreciation or a family looking to settle in a welcoming community, this is the perfect place to make your move! Dont Miss Out Book Your Showing Today! **EXTRAS** Amazing Opportunity To Renovate And Uncover The Home's Full Potential! Restore Or Reimagine This Space To Suit Your Vision. (id:54662)
Property Details
| MLS® Number | C11981016 |
| Property Type | Single Family |
| Neigbourhood | Oakwood Village |
| Community Name | Oakwood Village |
| Amenities Near By | Public Transit, Schools, Park |
| Community Features | School Bus, Community Centre |
| Parking Space Total | 3 |
| Structure | Porch, Patio(s), Shed |
Building
| Bathroom Total | 2 |
| Bedrooms Above Ground | 4 |
| Bedrooms Total | 4 |
| Appliances | Water Heater |
| Basement Development | Partially Finished |
| Basement Type | N/a (partially Finished) |
| Construction Style Attachment | Detached |
| Cooling Type | Central Air Conditioning |
| Exterior Finish | Brick |
| Fireplace Present | Yes |
| Foundation Type | Block |
| Heating Fuel | Natural Gas |
| Heating Type | Forced Air |
| Stories Total | 2 |
| Size Interior | 1,500 - 2,000 Ft2 |
| Type | House |
| Utility Water | Municipal Water |
Parking
| Detached Garage | |
| Garage |
Land
| Acreage | No |
| Land Amenities | Public Transit, Schools, Park |
| Sewer | Sanitary Sewer |
| Size Depth | 105 Ft ,7 In |
| Size Frontage | 33 Ft |
| Size Irregular | 33 X 105.6 Ft |
| Size Total Text | 33 X 105.6 Ft |
Utilities
| Cable | Installed |
| Sewer | Installed |
Interested in 261 Winona Drive, Toronto, Ontario M6C 3S6?

Nazzareno Capano
Salesperson
nazzsellshomes.ca/
2162 Major Mackenzie Drive
Vaughan, Ontario L6A 1P7
(905) 737-5700
(905) 737-5703

Catherine Artenosi
Broker
2162 Major Mackenzie Drive
Vaughan, Ontario L6A 1P7
(905) 737-5700
(905) 737-5703



































