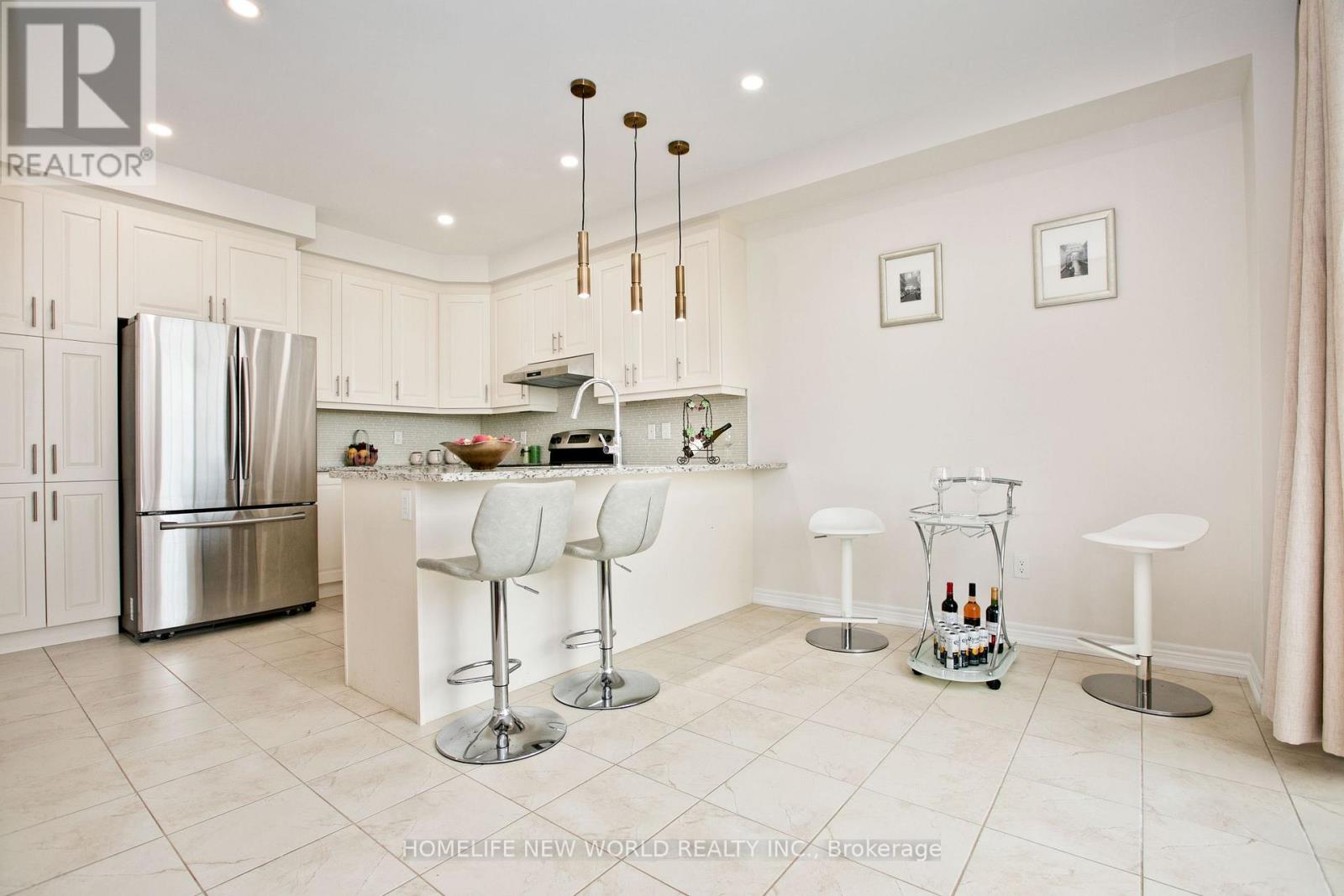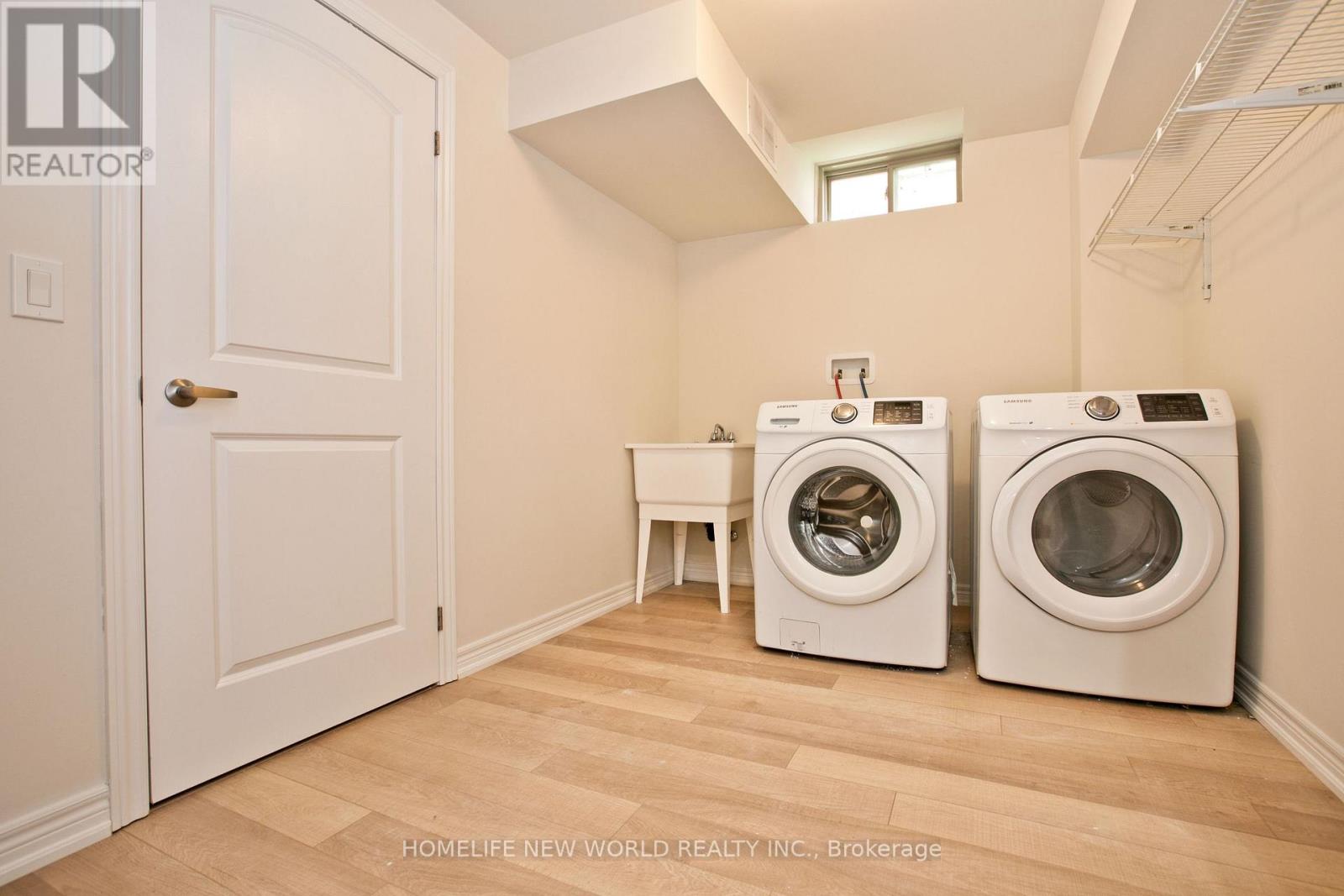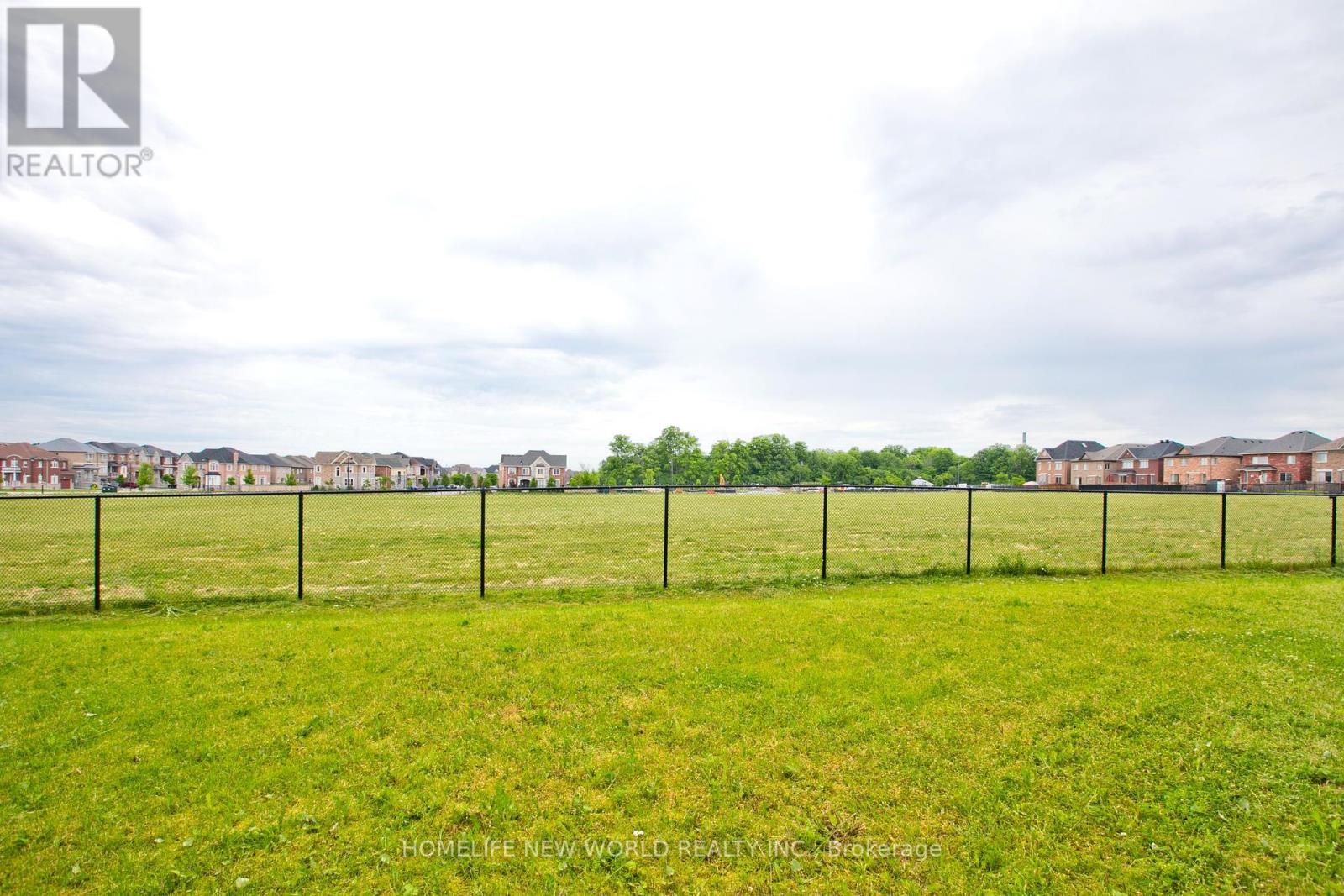$1,579,000
Luxury, Special & Overall Lighting Detached Home In Prime Aurora. $$$$ Paid for Extra Large Premiere Lot. Excellent Fengshui Pie Shape. South Facing. Stunning Layout. 9Ft Ceiling (Main & 2nd), Functional 4-Bed Back to Green Land. Builder Finished Bsmt. Upgraded Hardwood Flr And Stairs. Fully Fenced W/Deck. Sun-Filled Kitchen W/Granite Counter, S/S Appliances, Central Island, 2nd Master Bd W/Vaulted Ceiling(10Ft). Conveniently Location! Close To Schools, Shopping, Banks, Hwy404 And Other Amenities. (id:54662)
Property Details
| MLS® Number | N12023417 |
| Property Type | Single Family |
| Neigbourhood | The Arbors |
| Community Name | Rural Aurora |
| Parking Space Total | 4 |
Building
| Bathroom Total | 5 |
| Bedrooms Above Ground | 4 |
| Bedrooms Total | 4 |
| Age | 6 To 15 Years |
| Appliances | Range, Dishwasher, Dryer, Hood Fan, Stove, Washer, Window Coverings, Refrigerator |
| Basement Development | Finished |
| Basement Type | Full (finished) |
| Construction Style Attachment | Detached |
| Cooling Type | Central Air Conditioning |
| Exterior Finish | Brick, Stone |
| Fireplace Present | Yes |
| Fireplace Total | 1 |
| Flooring Type | Hardwood, Ceramic, Laminate |
| Foundation Type | Concrete |
| Half Bath Total | 1 |
| Heating Fuel | Natural Gas |
| Heating Type | Forced Air |
| Stories Total | 2 |
| Type | House |
| Utility Water | Municipal Water |
Parking
| Attached Garage | |
| Garage |
Land
| Acreage | No |
| Sewer | Sanitary Sewer |
| Size Depth | 116 Ft ,3 In |
| Size Frontage | 28 Ft ,9 In |
| Size Irregular | 28.81 X 116.25 Ft ; S: 28.81 W: 116.25 E:90.81 N: 86.68 Ft |
| Size Total Text | 28.81 X 116.25 Ft ; S: 28.81 W: 116.25 E:90.81 N: 86.68 Ft |
Interested in 26 Read Street, Aurora, Ontario L4G 0W8?
Henry Hu
Salesperson
201 Consumers Rd., Ste. 205
Toronto, Ontario M2J 4G8
(416) 490-1177
(416) 490-1928
www.homelifenewworld.com/

























