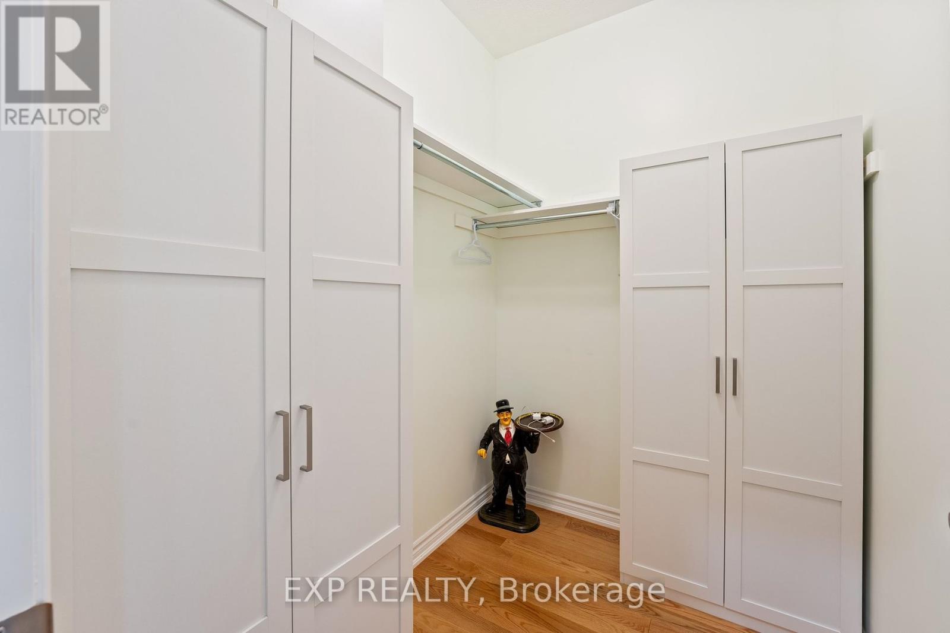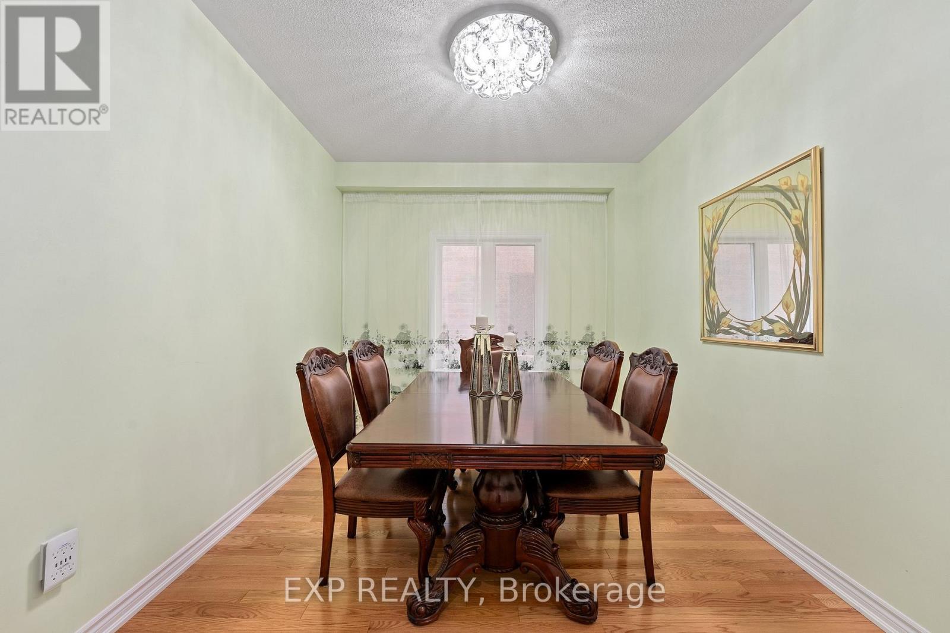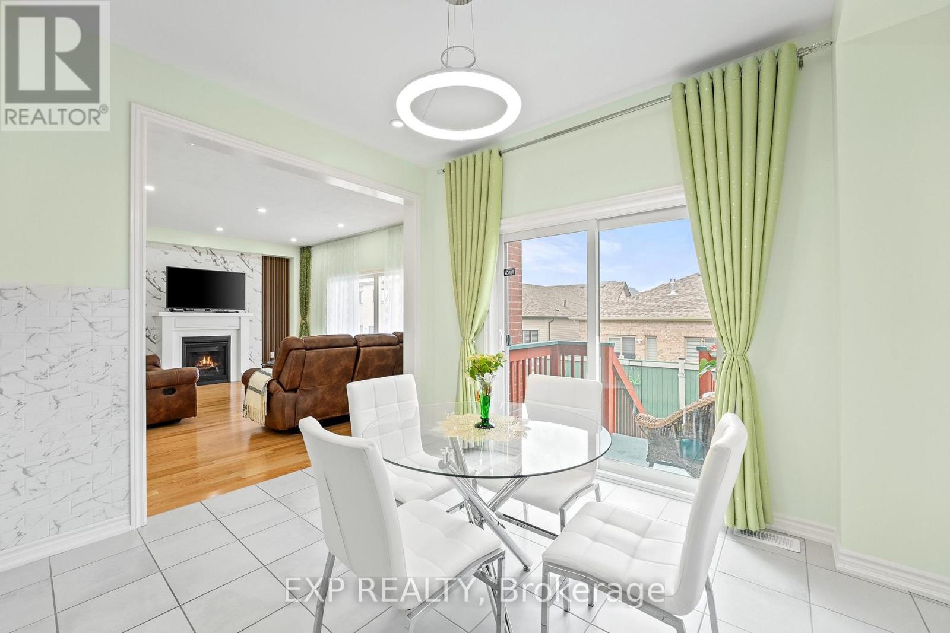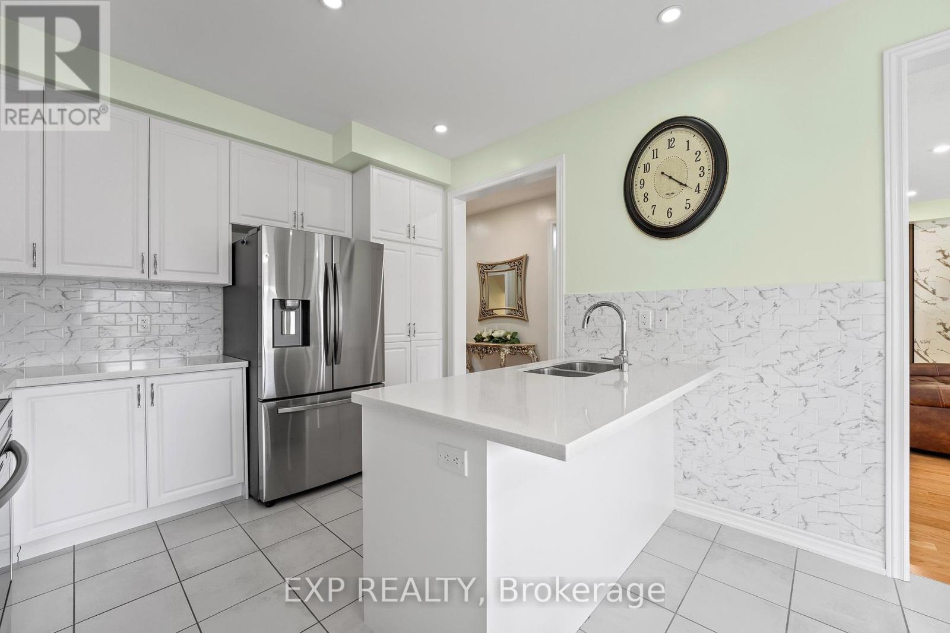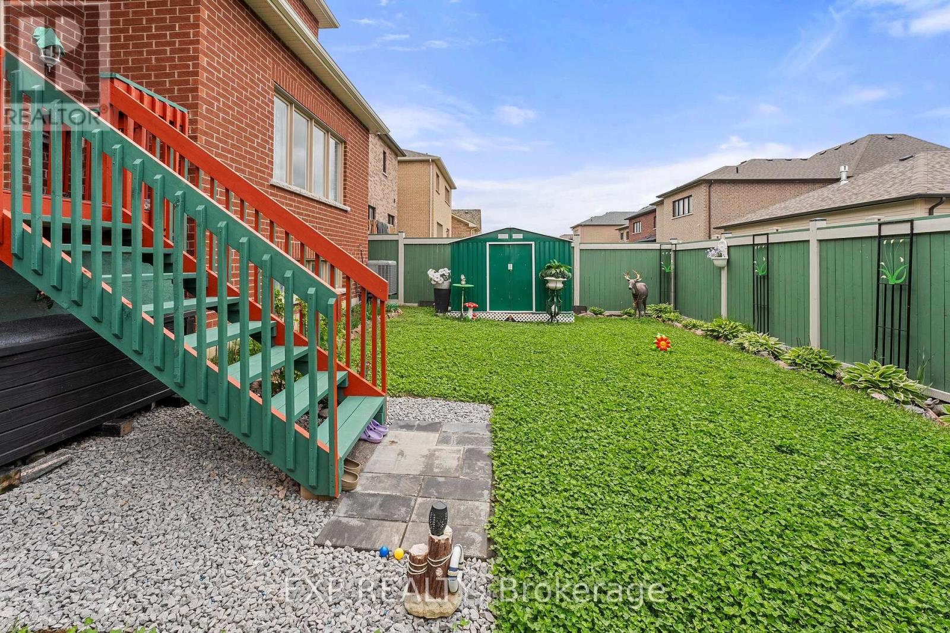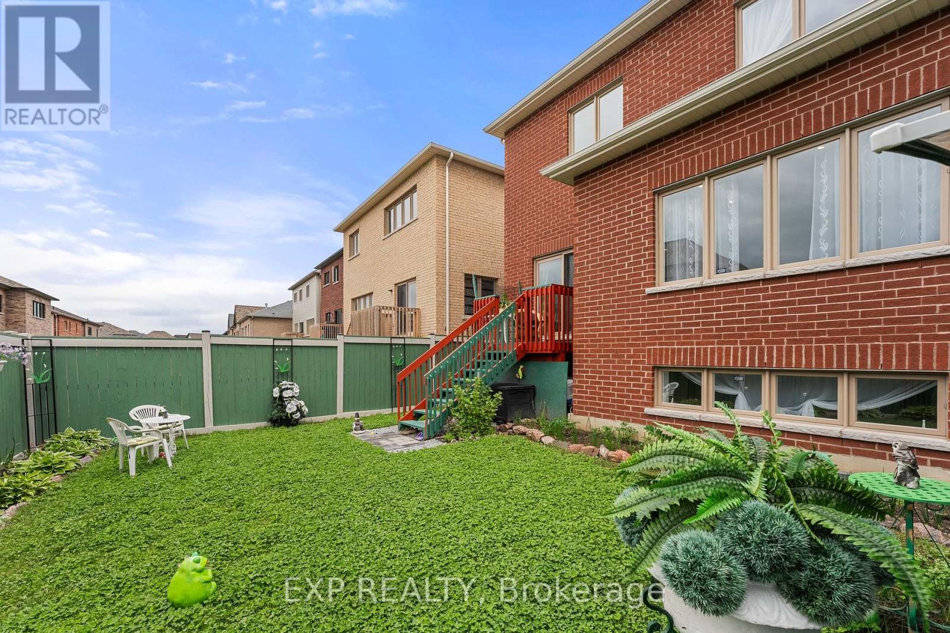$999,800
Experience Pride Of Ownership In This Full-Brick 4-Bedroom, 4-Bathroom Home With 3,500 Sq Ft Of Living Space, Featuring A Fully-Finished Basement (960 Sq Ft) In A Sought-After, Child-Friendly Neighbourhood. Steps To Schools, Amenities, And Lake Access. Bright & Airy Main Floor Layout With Abundant Windows, Spacious Foyer With Walk-In Closet And Powder Room, Eat-In Kitchen With Quartz Countertops, Center Island, Flush Breakfast Bar, Pantry, Stylish Backsplash, And Walk-Out To Yard. Living Room With Cozy Gas Fireplace And LED Day/Night Pot Lights. Laundry/Mud Room With Ample Storage And Direct Garage Access. Upper Level With Expansive Landing (11x10) Leading To All Bedrooms, Luxurious Primary Suite With 5-Piece Ensuite Bath And Walk-In Closet, Two Additional Bedrooms Featuring Spacious Walk-In Closets, And The Fourth Bedroom Generously-Sized. Extra Feature For A Large Family: Sound Proof Insulation Between Second And First Floor. Finished Basement Is Perfect For Recreation, Gym, Or Guest Space. Let's Look Outside: Stone Porch, Interlock Extra Parking Spot, Fully-Fenced Backyard And Landscaping, Peaceful, Family-Centric Neighbourhood. Don't Miss This Move-In-Ready, Turn Key Condition Home! (id:59911)
Property Details
| MLS® Number | N12191296 |
| Property Type | Single Family |
| Community Name | Keswick North |
| Amenities Near By | Marina, Park, Public Transit, Schools |
| Features | Carpet Free |
| Parking Space Total | 5 |
| Structure | Deck, Porch, Shed |
Building
| Bathroom Total | 4 |
| Bedrooms Above Ground | 4 |
| Bedrooms Total | 4 |
| Amenities | Fireplace(s) |
| Appliances | Water Heater, Garage Door Opener Remote(s), Water Meter, Dishwasher, Dryer, Garage Door Opener, Microwave, Stove, Washer, Window Coverings, Refrigerator |
| Basement Development | Finished |
| Basement Type | N/a (finished) |
| Construction Style Attachment | Detached |
| Cooling Type | Central Air Conditioning, Ventilation System |
| Exterior Finish | Brick |
| Fire Protection | Security System, Smoke Detectors |
| Fireplace Present | Yes |
| Flooring Type | Ceramic, Porcelain Tile, Hardwood, Laminate |
| Foundation Type | Concrete |
| Half Bath Total | 1 |
| Heating Fuel | Natural Gas |
| Heating Type | Forced Air |
| Stories Total | 2 |
| Size Interior | 2,000 - 2,500 Ft2 |
| Type | House |
| Utility Water | Municipal Water |
Parking
| Garage |
Land
| Acreage | No |
| Fence Type | Fenced Yard |
| Land Amenities | Marina, Park, Public Transit, Schools |
| Landscape Features | Landscaped |
| Sewer | Sanitary Sewer |
| Size Depth | 98 Ft ,4 In |
| Size Frontage | 39 Ft ,4 In |
| Size Irregular | 39.4 X 98.4 Ft |
| Size Total Text | 39.4 X 98.4 Ft|under 1/2 Acre |
| Surface Water | Lake/pond |
| Zoning Description | R1-151 |
Utilities
| Cable | Available |
| Electricity | Installed |
| Sewer | Installed |
Interested in 26 Pietrowski Drive, Georgina, Ontario L4P 1J5?

Jennifer Jones
Salesperson
(416) 702-1146
www.jj.team/
www.facebook.com/jennifer.jjteam/
twitter.com/Jennife42134793
www.linkedin.com/in/jennifer-jones-b4810bb3/
www.youtube.com/embed/NYiXy19Op3s
4711 Yonge St 10/flr Ste B
Toronto, Ontario M2N 6K8
(866) 530-7737

Anna Ev Belyntseva
Salesperson
4711 Yonge St 10th Flr, 106430
Toronto, Ontario M2N 6K8
(866) 530-7737





