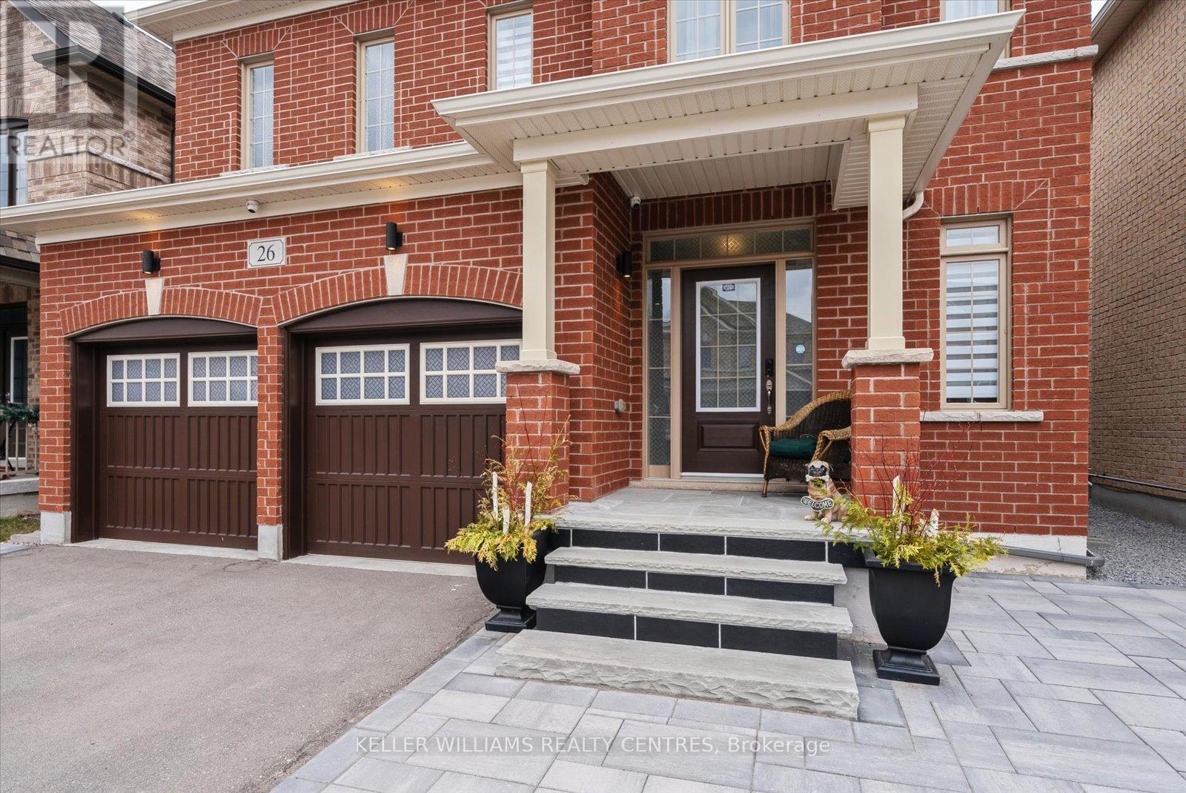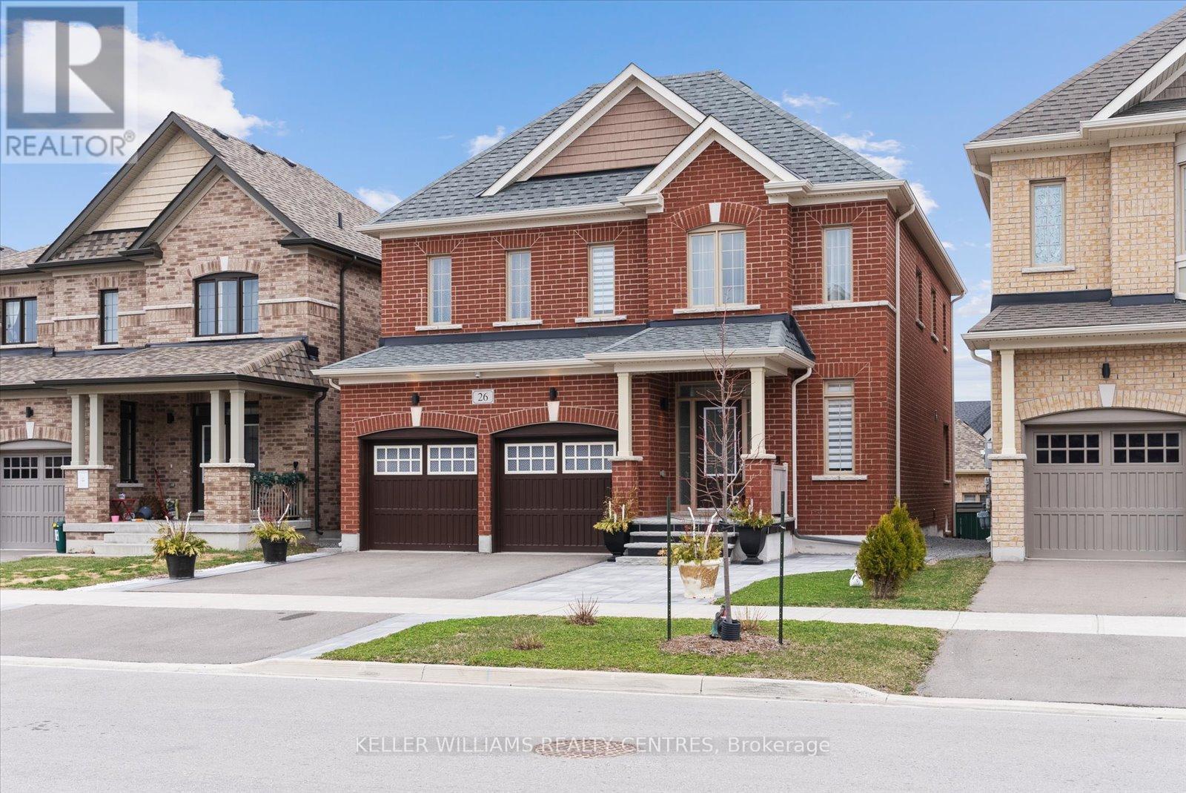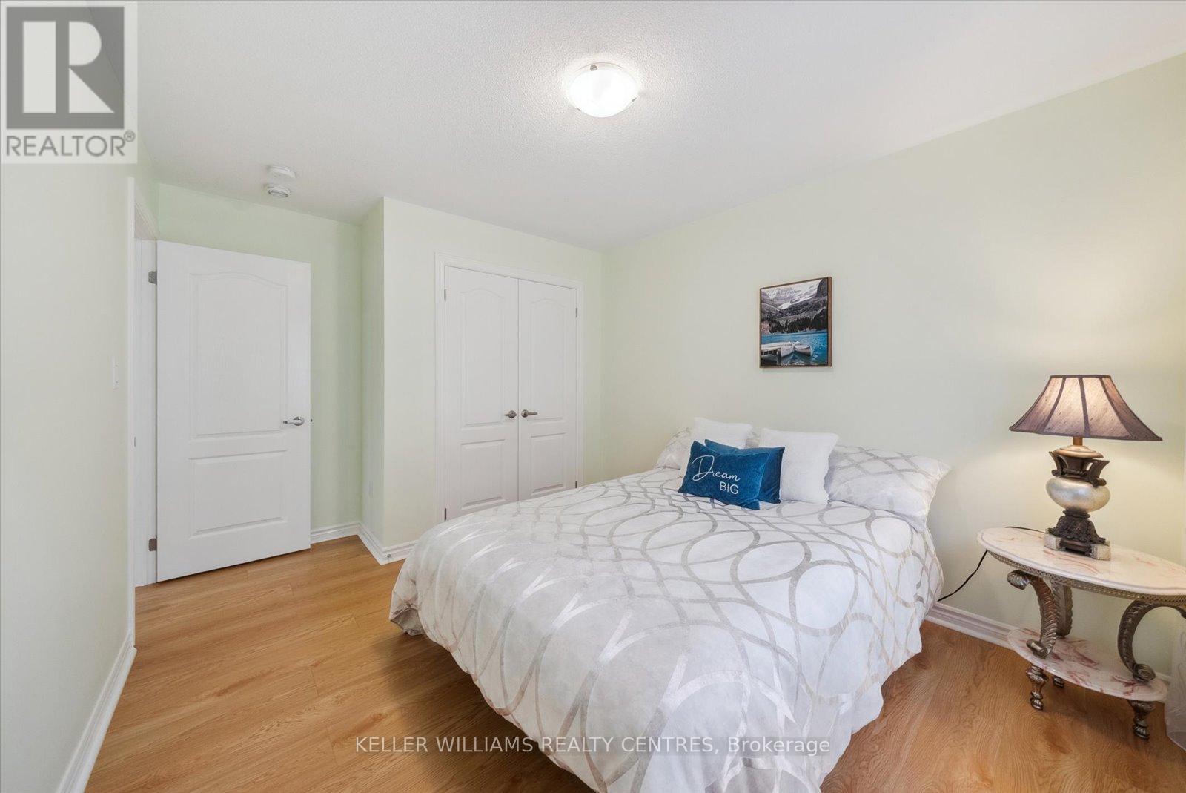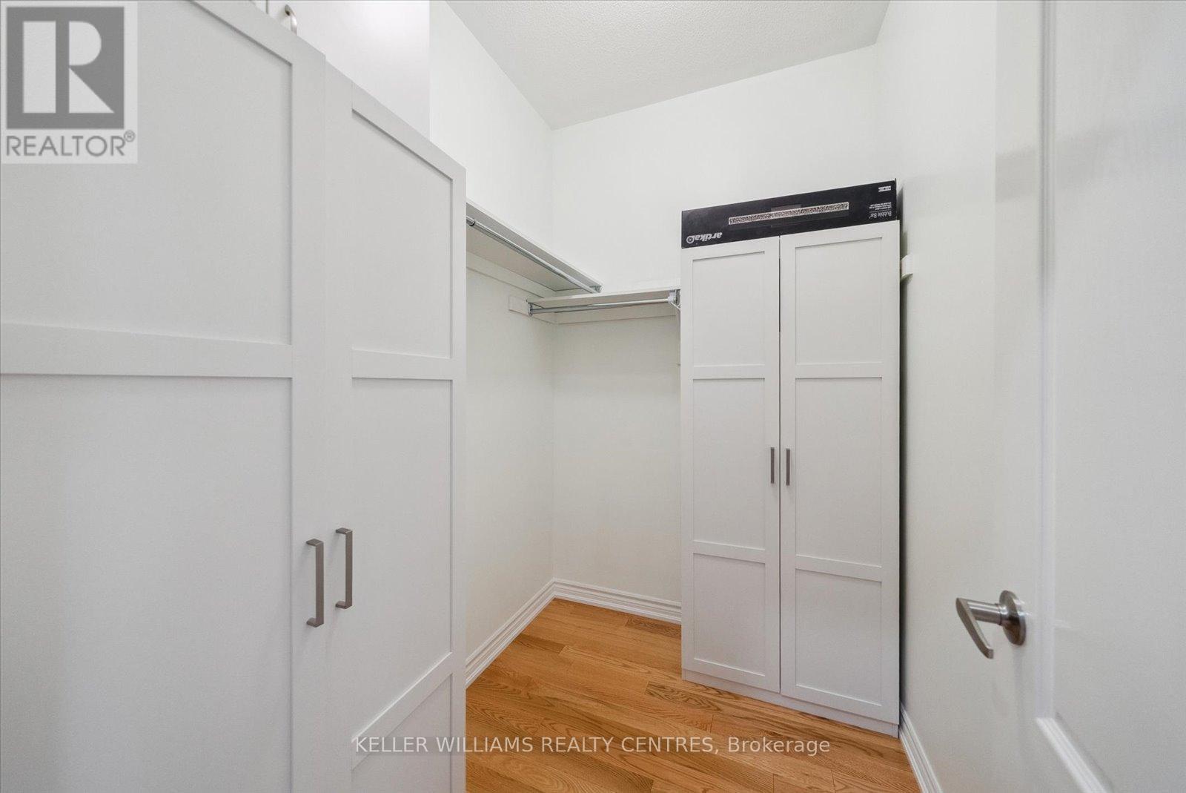$1,098,000
Offers Anytime! This stunning and impeccably maintained 4+1 bedroom, 4 bathroom fully brick detached home offers over 3,400 sq. ft. of total living space (2,496 sq. ft. above grade + 960 sq. ft. below grade). Nestled in a serene setting surrounded by parks, trails, and outdoor adventures, this beautifully finished property is a true masterpiece.Step into an open-concept layout featuring soaring ceilings, elegant trim work, and stainless steel appliances. Enjoy the warmth of hardwood floors on the main level and premium laminate throughout the upper level and basement - no carpet anywhere! The home boasts spacious bedrooms and bathrooms, a fabulous finished basement complete with an in-law suite, home office, and ample storage. Additional features include a double car garage with interior access, a mudroom, extensive stonework and landscaping, and modern mechanical systems including a Reolink video surveillance system. This Energy Star certified home is perfect for families, professionals, retirees, or multi-generational households. Located in a welcoming community just steps to local schools, Cooks Bay, trails, and more. Minutes to marinas, Hwy 404, the GO Train, and Southlake Hospital.Buyer incentives available - don't miss out on this exceptional opportunity! (id:59911)
Property Details
| MLS® Number | N12132032 |
| Property Type | Single Family |
| Community Name | Keswick North |
| Amenities Near By | Beach, Marina, Park, Public Transit, Schools |
| Equipment Type | Water Heater |
| Parking Space Total | 4 |
| Rental Equipment Type | Water Heater |
| Structure | Shed |
Building
| Bathroom Total | 4 |
| Bedrooms Above Ground | 4 |
| Bedrooms Below Ground | 1 |
| Bedrooms Total | 5 |
| Age | 0 To 5 Years |
| Amenities | Fireplace(s) |
| Appliances | Water Heater, Water Meter, Dishwasher, Dryer, Stove, Washer, Refrigerator |
| Basement Development | Finished |
| Basement Type | N/a (finished) |
| Construction Style Attachment | Detached |
| Cooling Type | Central Air Conditioning |
| Exterior Finish | Brick |
| Fireplace Present | Yes |
| Fireplace Total | 1 |
| Flooring Type | Hardwood, Ceramic |
| Foundation Type | Unknown |
| Half Bath Total | 1 |
| Heating Fuel | Natural Gas |
| Heating Type | Forced Air |
| Stories Total | 2 |
| Size Interior | 2,500 - 3,000 Ft2 |
| Type | House |
| Utility Water | Municipal Water |
Parking
| Attached Garage | |
| Garage |
Land
| Acreage | No |
| Land Amenities | Beach, Marina, Park, Public Transit, Schools |
| Sewer | Sanitary Sewer |
| Size Depth | 98 Ft ,4 In |
| Size Frontage | 39 Ft ,4 In |
| Size Irregular | 39.4 X 98.4 Ft |
| Size Total Text | 39.4 X 98.4 Ft |
| Zoning Description | Residential |
Utilities
| Cable | Installed |
| Sewer | Installed |
Interested in 26 Pietrowski Drive, Georgina, Ontario L4P 1J5?
Jon Brock
Broker
jonbrock.realestate/
117 Wellington St E
Aurora, Ontario L4G 1H9
(905) 726-8558
(905) 727-7726

































