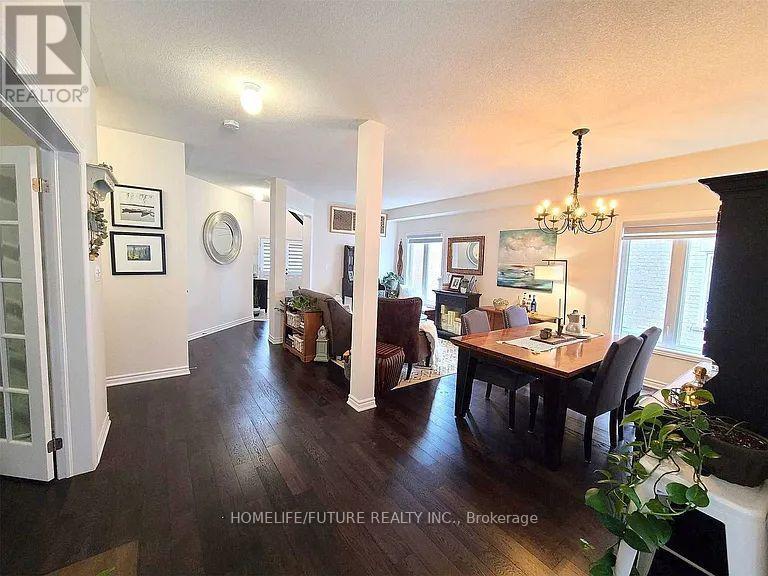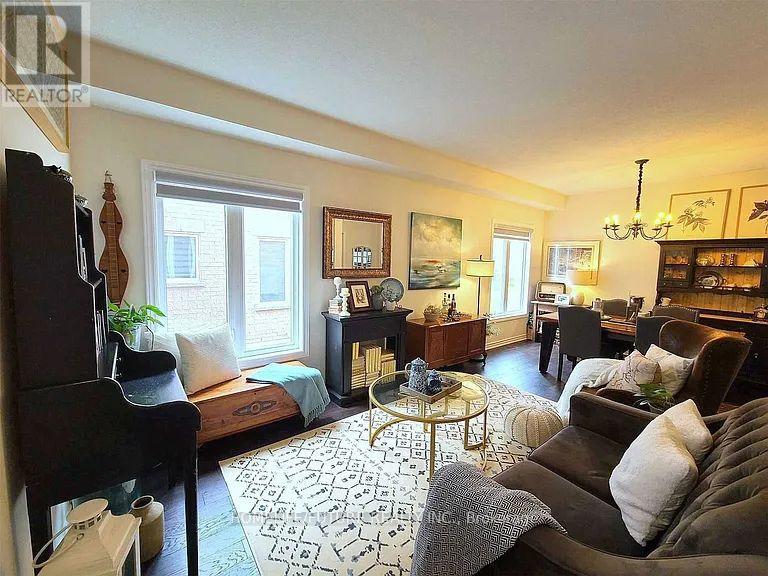$899,000
Stunning Detached Home, Full Brick, Almost 3000 Sqft, Open Concept Ground Floor Layout With High Ceiling, Quality Hardwood Flooring Throughout The Main Floor, Staircase And Upstairs Hallway, Upgraded 24 X 24 Peralto Tiles In The Grand Foyer, Kitchen. Breakfast Area And 12 X 24 Peralto Tiles In Ground Floor Washroom And Mudroom, 4 Large Bedrooms, 4 Full Washrooms, An Office (Den) On The Main Floor With An Attached Full Washroom With Glass Shower, Master Bedroom With 5 Piece En-Suite His/Her Quartz Counter Sinks. W/I Closet, 2nd Bedroom With 4 Piece En-Suite, Kitchen Upgrades With A Lot Of Cabinet Storage Space, Quartz Top, And Centre Island, Zebra Blinds, New Light Fixture, 4 Cars Parking Driveway. Walking Distance To School/Amenities, Close To Lake Simcoe Beaches. (id:54662)
Property Details
| MLS® Number | N12040652 |
| Property Type | Single Family |
| Community Name | Beaverton |
| Parking Space Total | 6 |
Building
| Bathroom Total | 4 |
| Bedrooms Above Ground | 4 |
| Bedrooms Below Ground | 1 |
| Bedrooms Total | 5 |
| Appliances | Central Vacuum, Blinds, Dishwasher, Dryer, Stove, Washer, Refrigerator |
| Basement Type | Full |
| Construction Style Attachment | Detached |
| Cooling Type | Central Air Conditioning |
| Exterior Finish | Brick, Stone |
| Fireplace Present | Yes |
| Flooring Type | Hardwood, Ceramic, Carpeted |
| Foundation Type | Concrete |
| Heating Fuel | Natural Gas |
| Heating Type | Forced Air |
| Stories Total | 2 |
| Type | House |
| Utility Water | Municipal Water |
Parking
| Attached Garage | |
| Garage |
Land
| Acreage | No |
| Sewer | Sanitary Sewer |
| Size Depth | 108 Ft ,3 In |
| Size Frontage | 39 Ft ,4 In |
| Size Irregular | 39.37 X 108.27 Ft |
| Size Total Text | 39.37 X 108.27 Ft|under 1/2 Acre |
Interested in 26 Furniss Street, Brock, Ontario L0K 1A0?
Varaluxan Varatharajan
Salesperson
7 Eastvale Drive Unit 205
Markham, Ontario L3S 4N8
(905) 201-9977
(905) 201-9229



















