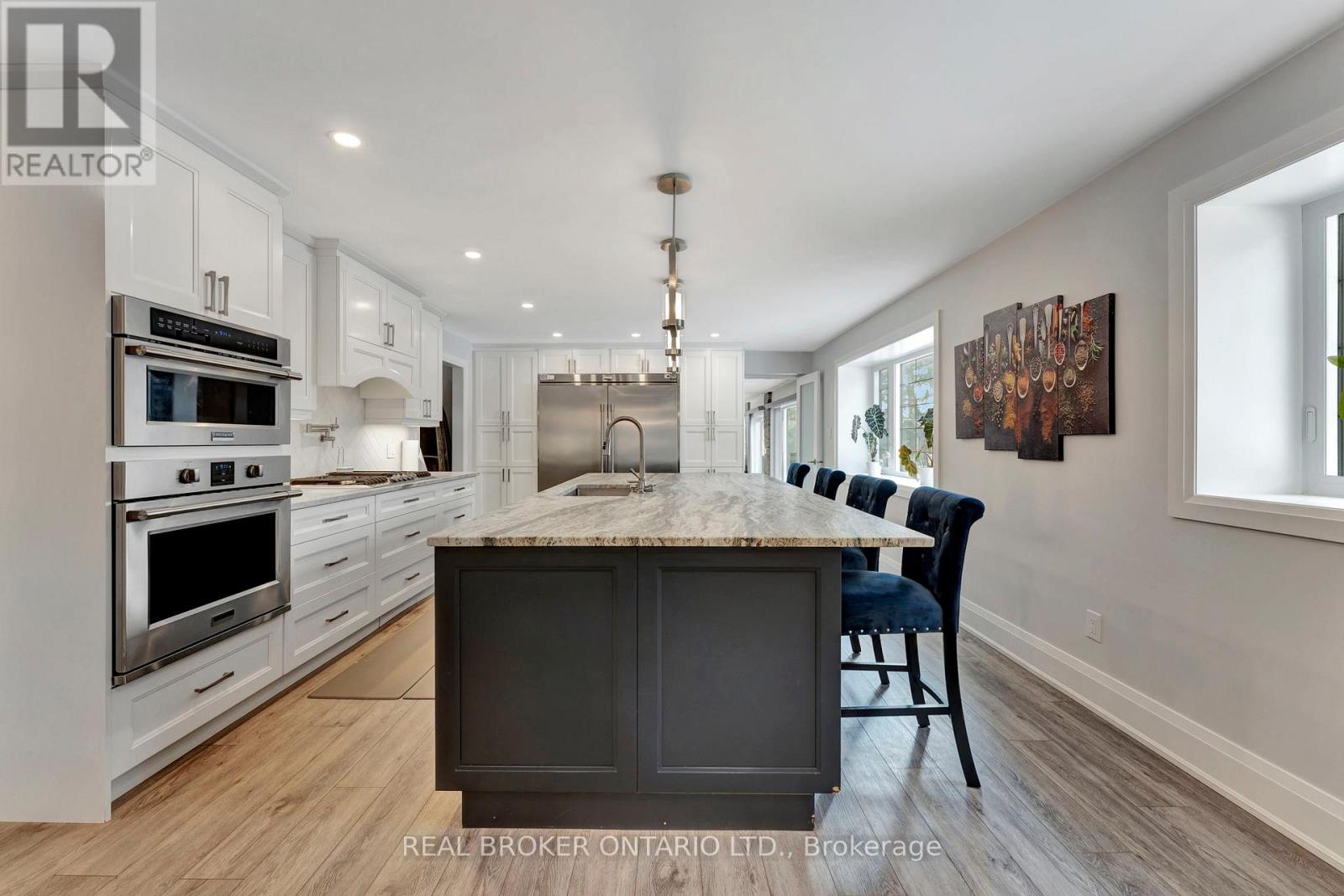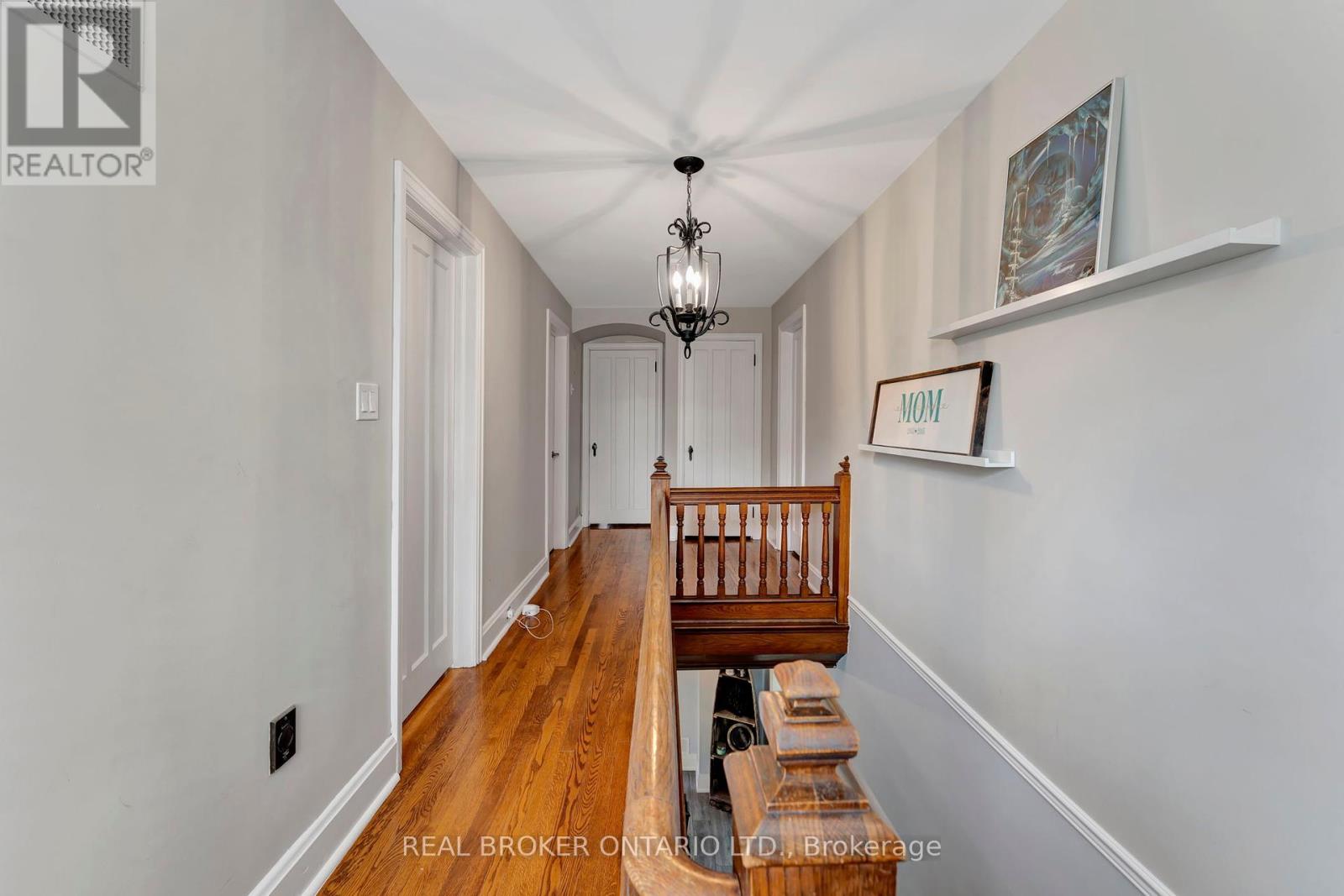$1,199,000
This exceptional 4-bedroom, 5-bath custom-designed English Tudor-style executive home, set on nearly an acre in the heart of Town, seamlessly combines historic charm with modern updates. Over the past five years, the home has undergone extensive renovations, blending timeless elegance with contemporary convenience. The updated kitchen is a true highlight, featuring generous cupboard space, a massive leathered Granite island, new appliances, and a layout designed for easy entertaining. A formal dining room, office, and the 4 season "sunroom" overlooking the backyard offer versatile spaces for work or relaxation, with direct access to the rear concrete patio and in-ground pool. The spacious family room, complete with a gas fireplace and coffered ceiling, provides an ideal setting for family gatherings or entertaining guests. Upstairs, the large Primary suite boasts a walk-in closet and a luxurious 4-piece ensuite. A second bedroom enjoys its own 3-piece ensuite, ensuring privacy and comfort. Throughout the home, original hardwood floors, trim, fixtures, and stonework add to its timeless appeal. The in-ground pool, completely redone in 2021, offers the perfect spot for relaxation and enjoyment, nestled in the beautifully landscaped yard, which is maintained by an irrigation system fed by its own well. With a perfect mix of historic character and thoughtful upgrades, this executive masterpiece provides endless potential. (id:59911)
Property Details
| MLS® Number | X12138634 |
| Property Type | Single Family |
| Community Name | Simcoe |
| Parking Space Total | 8 |
| Pool Type | Indoor Pool |
Building
| Bathroom Total | 5 |
| Bedrooms Above Ground | 4 |
| Bedrooms Total | 4 |
| Appliances | Dishwasher, Garage Door Opener, Oven, Range, Stove, Refrigerator |
| Basement Features | Walk Out |
| Basement Type | Partial |
| Construction Style Attachment | Detached |
| Cooling Type | Central Air Conditioning |
| Exterior Finish | Stone, Stucco |
| Fireplace Present | Yes |
| Foundation Type | Poured Concrete |
| Half Bath Total | 2 |
| Heating Fuel | Natural Gas |
| Heating Type | Forced Air |
| Stories Total | 2 |
| Size Interior | 3,000 - 3,500 Ft2 |
| Type | House |
Parking
| Attached Garage | |
| Garage |
Land
| Acreage | No |
| Sewer | Sanitary Sewer |
| Size Depth | 182 Ft |
| Size Frontage | 223 Ft ,3 In |
| Size Irregular | 223.3 X 182 Ft |
| Size Total Text | 223.3 X 182 Ft |
Interested in 26 Evergreen Hill Road, Norfolk, Ontario N3Y 1B8?
Chris Costabile
Salesperson
(519) 865-9517
www.chriscostabile.ca/
www.facebook.com/ChrisCostabiletheagency
130 King St W #1800v
Toronto, Ontario M5X 1E3
(888) 311-1172

















































