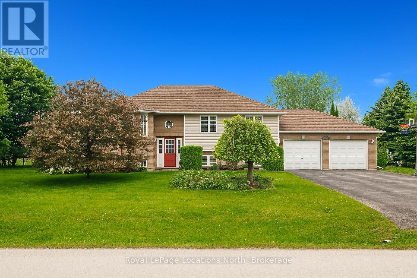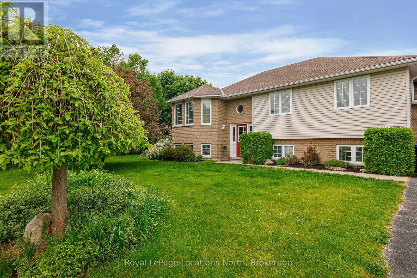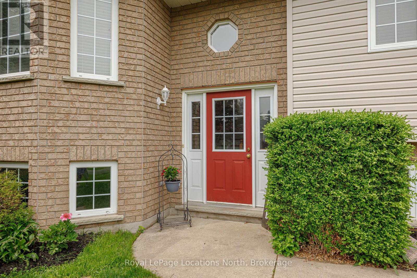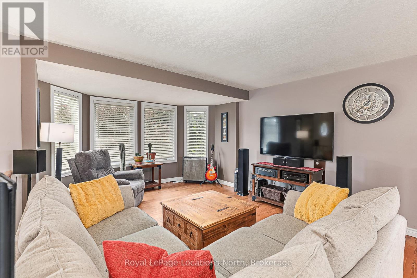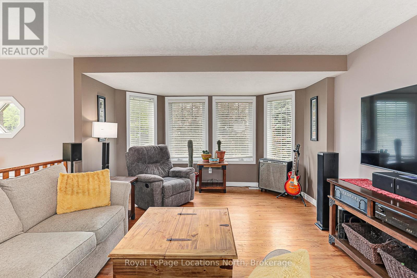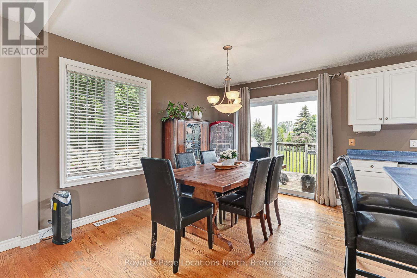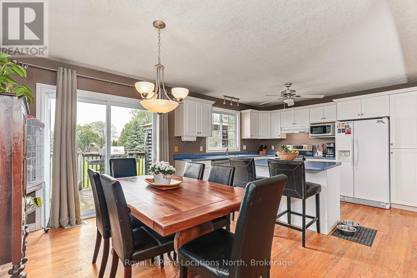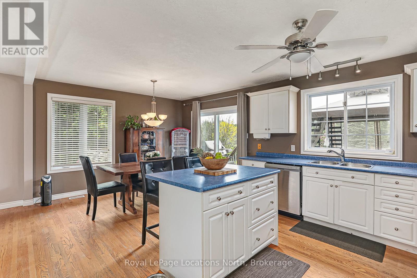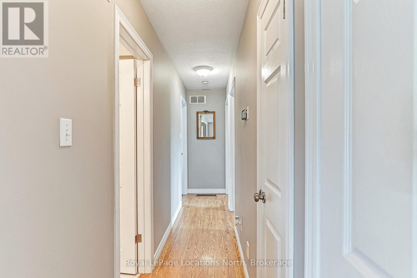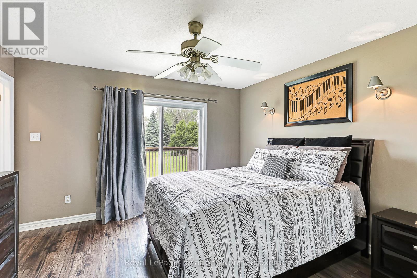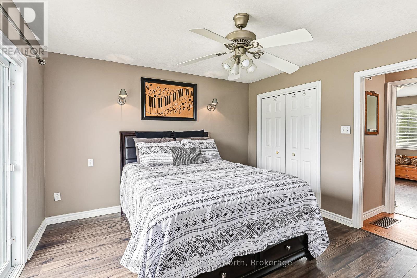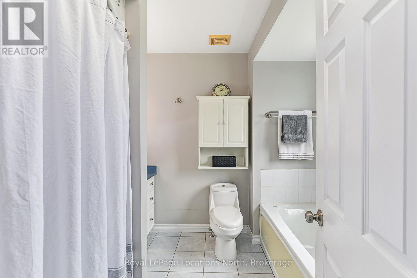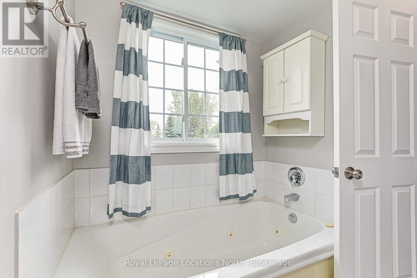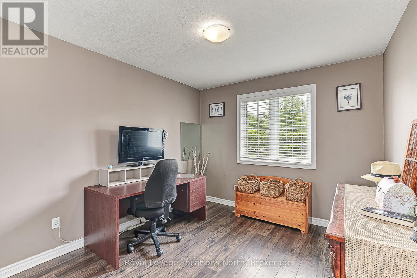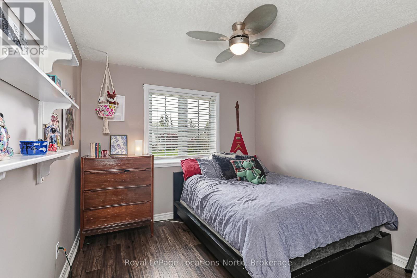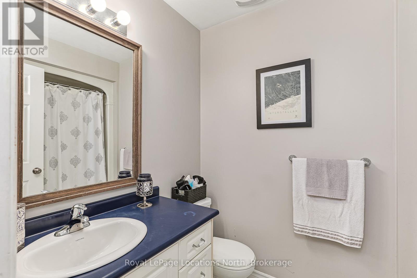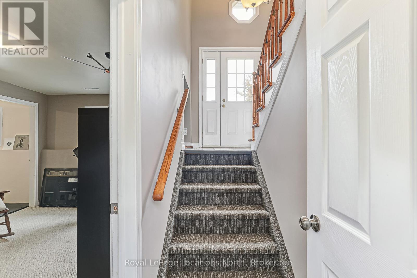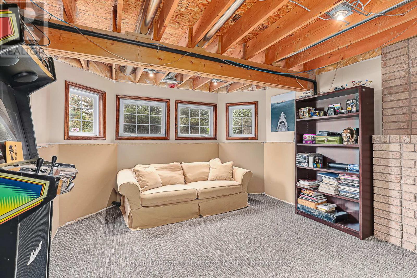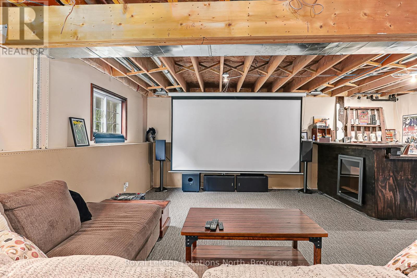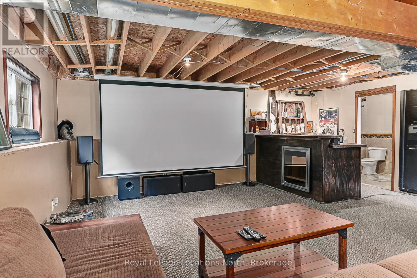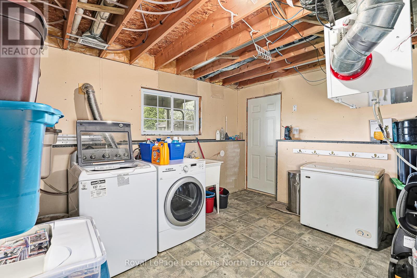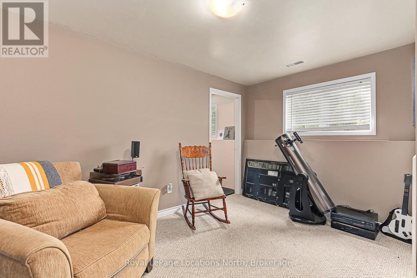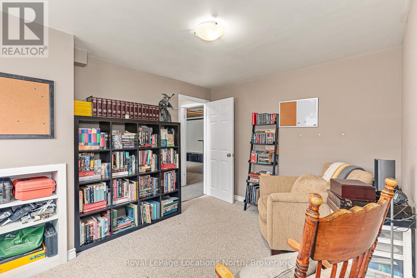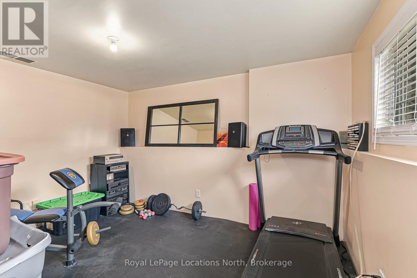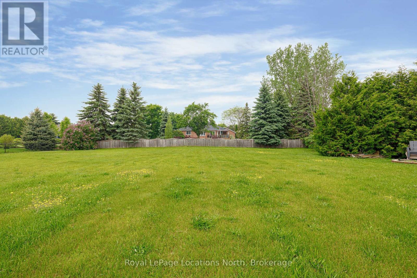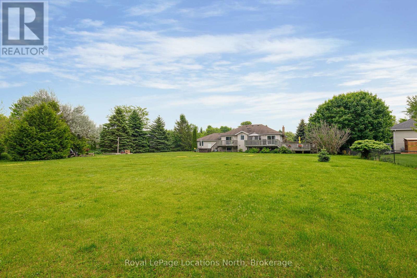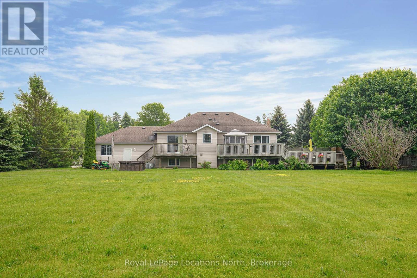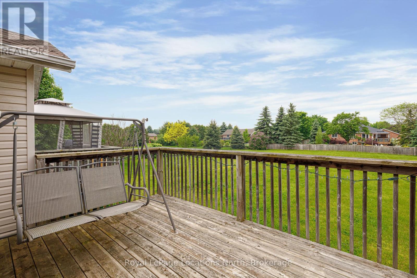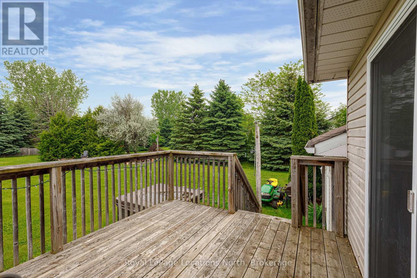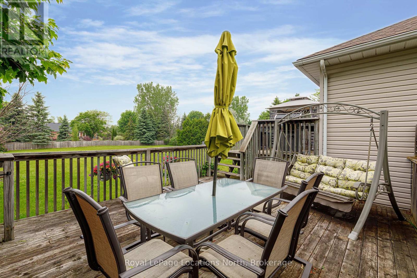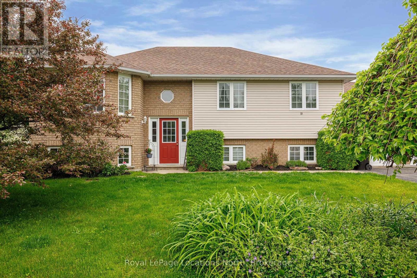$910,000
Welcome to your ideal family home with in-law capability in the sought-after McKean Subdivision in Nottawa! Perfectly located just steps from the community park and Nottawa Elementary School, this warm inviting bungalow sits on a spacious 0.62-acre lot, an ideal setting for family living. Nestled in a quiet, friendly neighbourhood, this home offers the perfect blend of peaceful small-town charm with all the conveniences of Collingwood just minutes away. The open-concept main floor is designed for both comfort and functionality. A bright living room flows seamlessly into a spacious dining area with walk-out access to a two-tiered entertaining deck with gas line for BBQ. The open concept kitchen is perfect for both everyday family meals and entertaining.The main floor also features a primary bedroom with a four-piece ensuite and walk-out to a secluded deck, perfect for enjoying your morning coffee or watching the sunset. Two additional bedrooms complete the main level, offering ample space for the whole family. Step outside to discover a large backyard designed for fun and relaxation with plenty of room for games, BBQs, and cozy evenings under the stars. The fully finished lower level offers even more space with a family room featuring a wet bar, a rec room, three-piece bathroom, a dedicated home gym area, laundry room, and a fourth bedroom. The lower level also offers convenient walk-out access to the double garage, making it an ideal setup for a private in-law suite. With the park just a three-minute walk away and the school less than ten minutes on foot, this home is perfectly placed for growing families. Only a short drive to local golf courses, ski hills, and scenic trails. Whether you're upsizing, starting a new chapter, or looking for a close-knit community to call home, this property truly has it all. (id:59911)
Property Details
| MLS® Number | S12208990 |
| Property Type | Single Family |
| Community Name | Nottawa |
| Amenities Near By | Park, Schools |
| Equipment Type | Water Heater |
| Parking Space Total | 6 |
| Rental Equipment Type | Water Heater |
| Structure | Deck |
Building
| Bathroom Total | 3 |
| Bedrooms Above Ground | 3 |
| Bedrooms Below Ground | 1 |
| Bedrooms Total | 4 |
| Age | 16 To 30 Years |
| Amenities | Fireplace(s) |
| Appliances | Dishwasher, Dryer, Freezer, Microwave, Stove, Washer, Refrigerator |
| Architectural Style | Raised Bungalow |
| Basement Development | Partially Finished |
| Basement Type | N/a (partially Finished) |
| Construction Style Attachment | Detached |
| Cooling Type | Central Air Conditioning, Air Exchanger |
| Exterior Finish | Brick, Vinyl Siding |
| Foundation Type | Block |
| Heating Fuel | Natural Gas |
| Heating Type | Forced Air |
| Stories Total | 1 |
| Size Interior | 1,100 - 1,500 Ft2 |
| Type | House |
| Utility Water | Community Water System |
Parking
| Attached Garage | |
| Garage |
Land
| Acreage | No |
| Land Amenities | Park, Schools |
| Sewer | Septic System |
| Size Depth | 218 Ft ,2 In |
| Size Frontage | 124 Ft ,8 In |
| Size Irregular | 124.7 X 218.2 Ft |
| Size Total Text | 124.7 X 218.2 Ft |
| Zoning Description | Hr1 |
Interested in 26 Blackburn Avenue, Clearview, Ontario L0M 1P0?
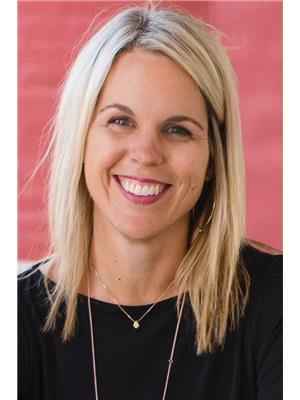
Krista Lesage
Salesperson
hawkinsryersegroup.com/
www.facebook.com/KristaLesageatRoyalLepage.ca
www.linkedin.com/in/krista-lesageatroyallepage/
www.instagram.com/krista_lesage_at_royal_lepage/
112 Hurontario St
Collingwood, Ontario L9Y 2L8
(705) 445-5520
(705) 445-1545
locationsnorth.com/
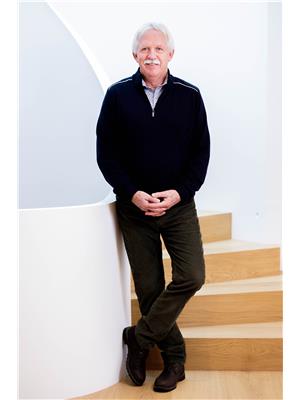
Ian Hawkins
Broker
www.realestateatbluemountain.com/
www.facebook.com/IanHawkinsCindyRyerse/
112 Hurontario St
Collingwood, Ontario L9Y 2L8
(705) 445-5520
(705) 445-1545
locationsnorth.com/
