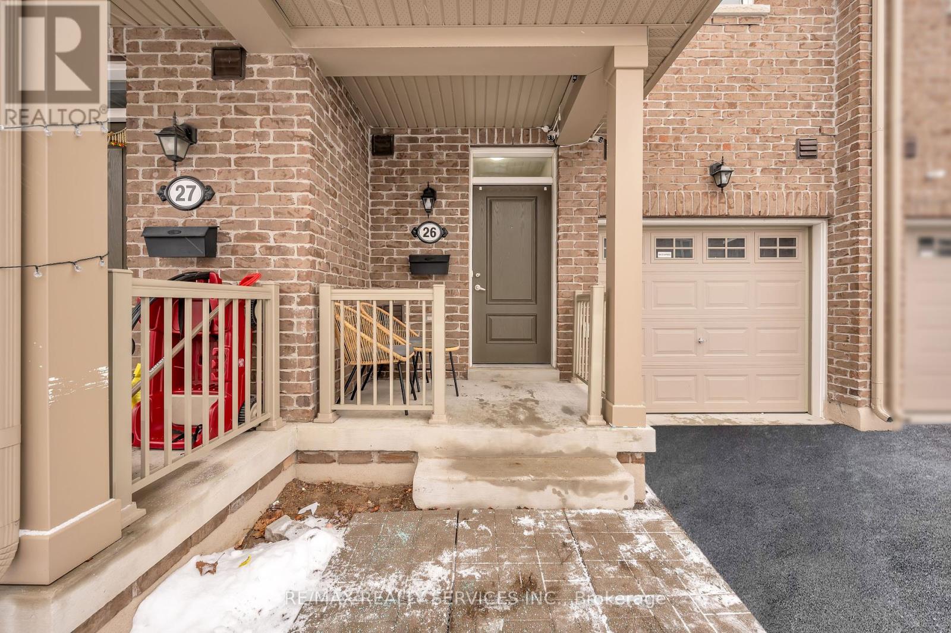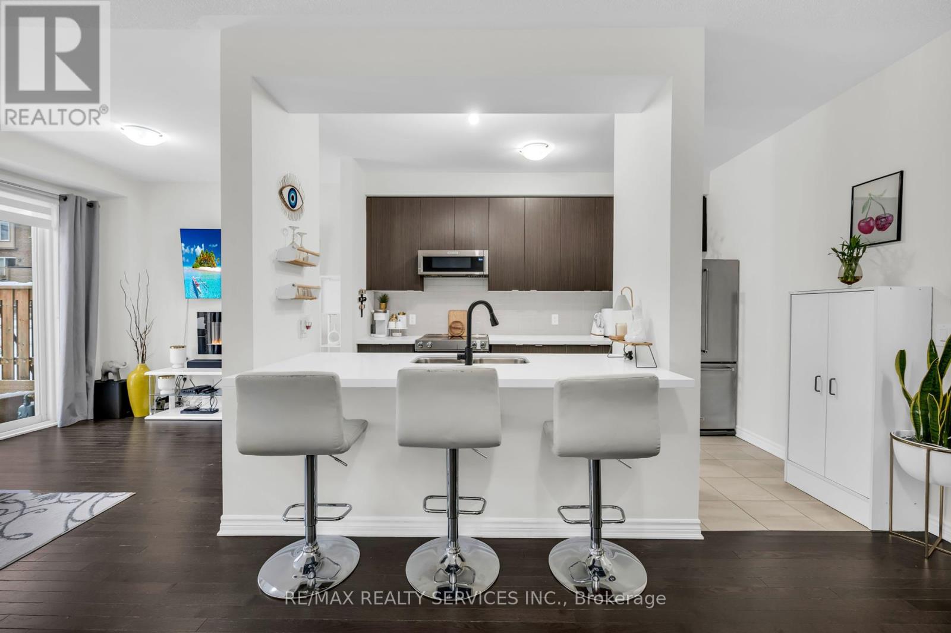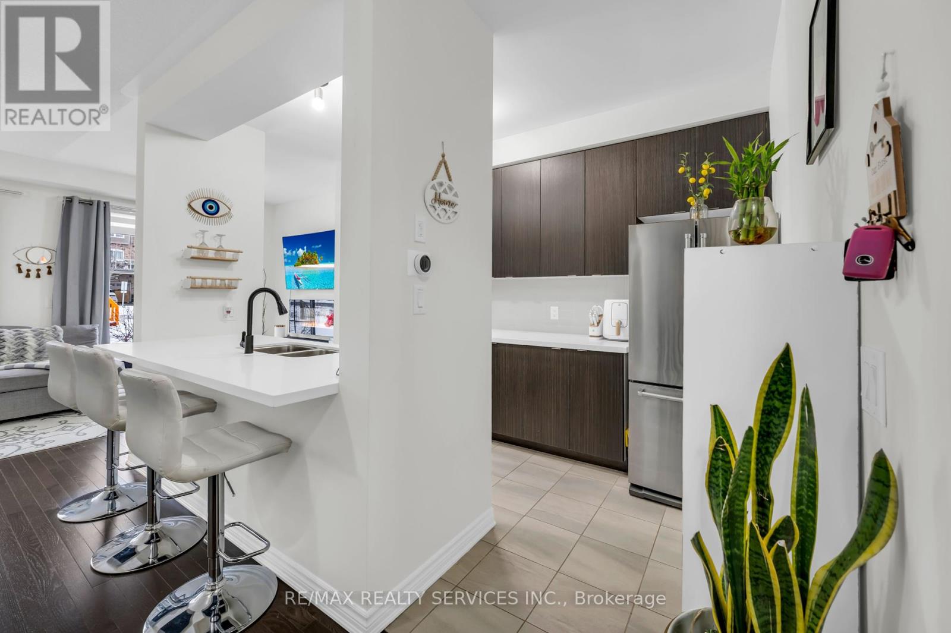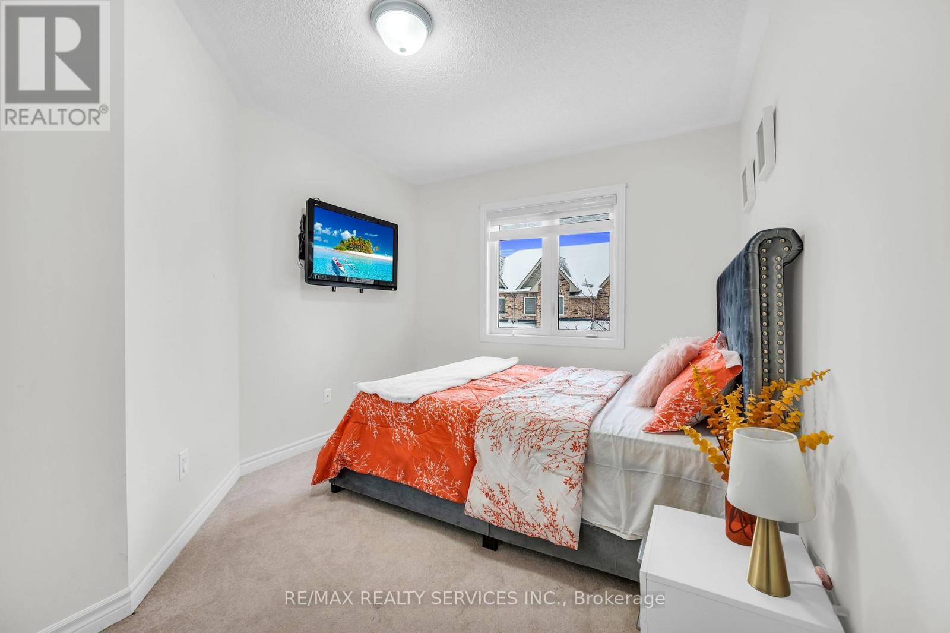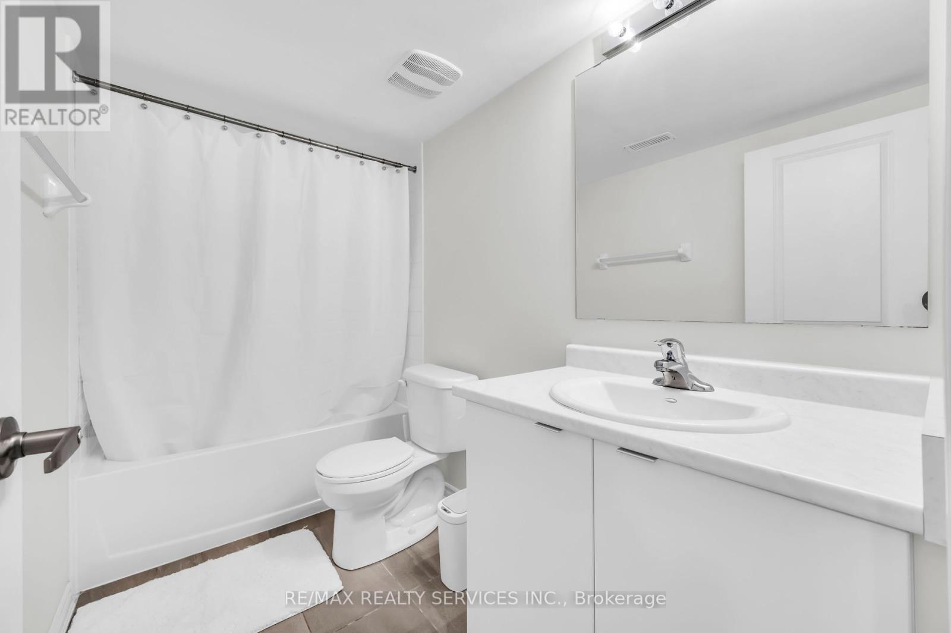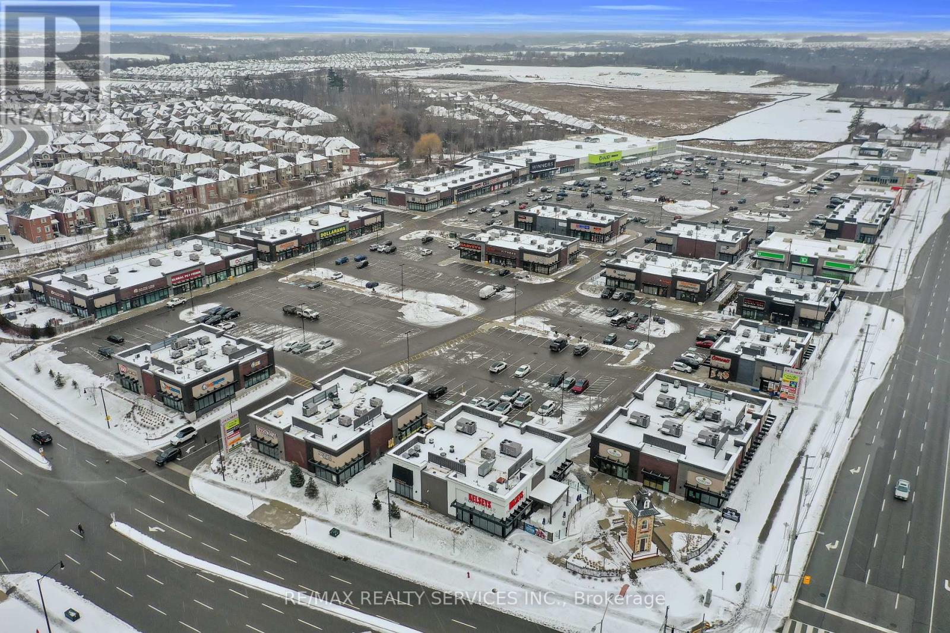$845,000Maintenance, Common Area Maintenance, Insurance
$235.36 Monthly
Maintenance, Common Area Maintenance, Insurance
$235.36 MonthlyTwo Story Townhouse with 4 Washrooms, 3 Bedrooms plus 1 Rec Room in Basement with Full Washroom, most Prestigious area, at the corner of Financial Road & Mississauga Road. AAA Location. The open backyard with a park view is a fantastic asset for children and family gatherings. The Chefs kitchen features stainless steel appliances, a quartz counter-top, and a stylish backsplash. Conveniently located close to 407 and 401 Highways, schools, plazas with grocery stores, banks, and restaurants, all within walking distance. A perfect nestle house in the best community. A Definite 10+++++ Must See... (id:54662)
Property Details
| MLS® Number | W11924535 |
| Property Type | Single Family |
| Community Name | Bram West |
| Community Features | Pet Restrictions |
| Parking Space Total | 2 |
Building
| Bathroom Total | 4 |
| Bedrooms Above Ground | 3 |
| Bedrooms Below Ground | 1 |
| Bedrooms Total | 4 |
| Appliances | Water Heater, Blinds, Dishwasher, Dryer, Refrigerator, Washer |
| Basement Development | Finished |
| Basement Type | N/a (finished) |
| Cooling Type | Central Air Conditioning |
| Exterior Finish | Brick |
| Flooring Type | Hardwood |
| Foundation Type | Poured Concrete |
| Half Bath Total | 1 |
| Heating Fuel | Natural Gas |
| Heating Type | Forced Air |
| Stories Total | 2 |
| Size Interior | 1,600 - 1,799 Ft2 |
| Type | Row / Townhouse |
Parking
| Garage |
Land
| Acreage | No |
Interested in 26 - 50 Edinburgh Drive, Brampton, Ontario L6Y 1N9?
Gurbaj Singh
Broker
295 Queen Street East
Brampton, Ontario L6W 3R1
(905) 456-1000
(905) 456-1924


