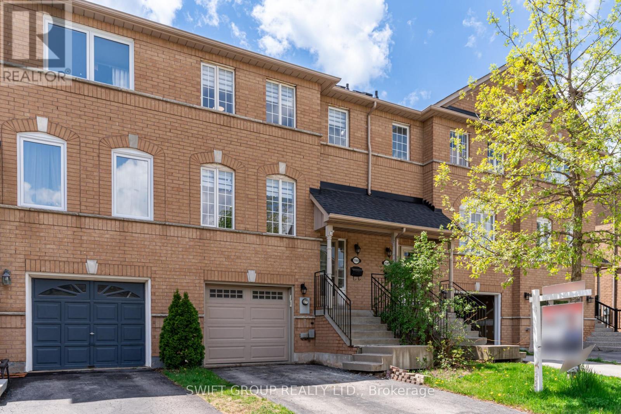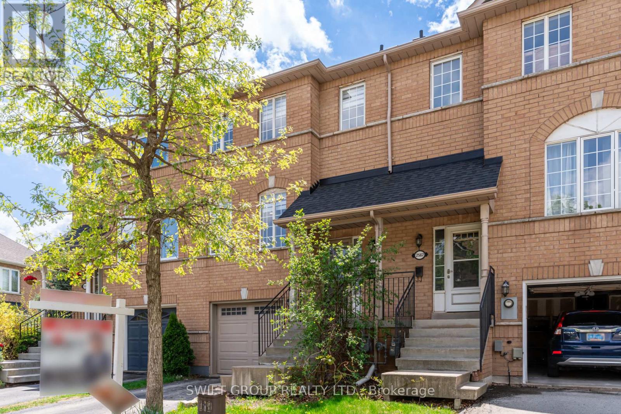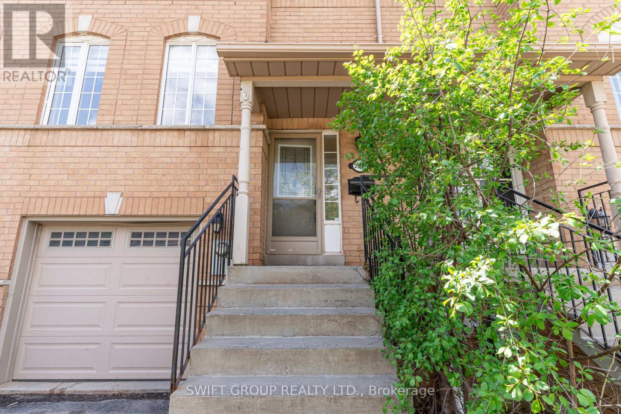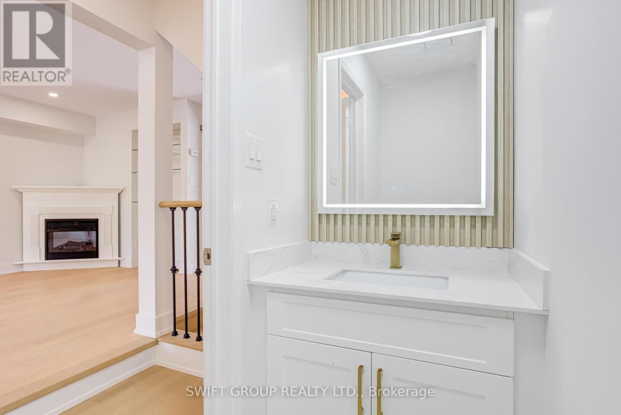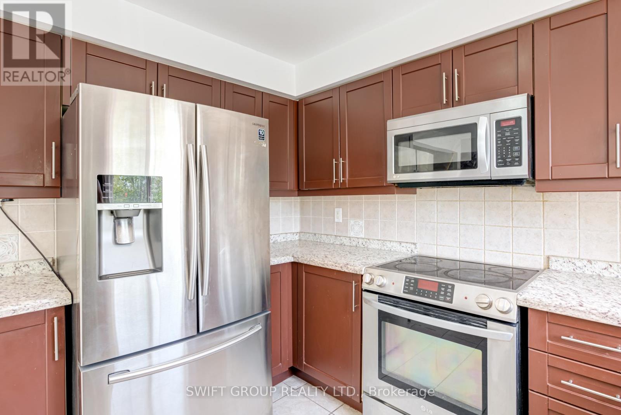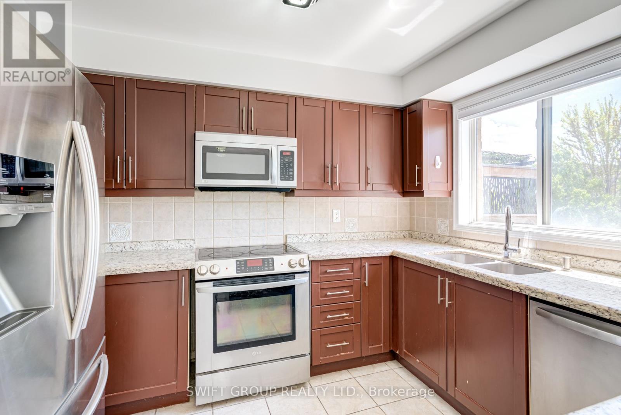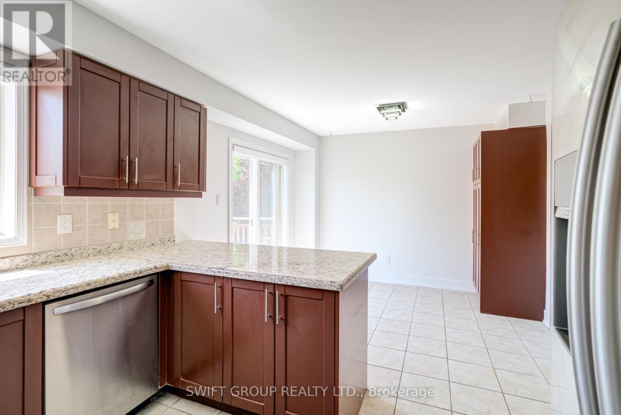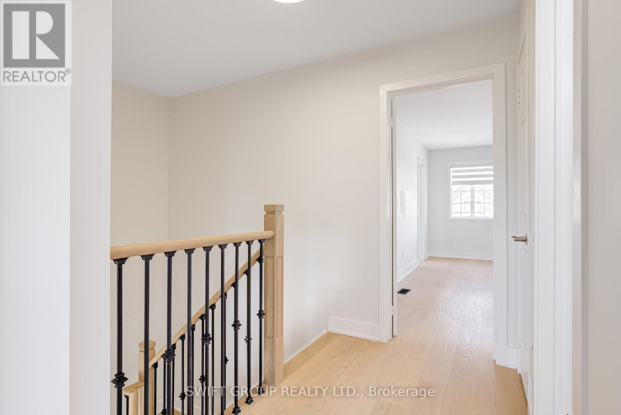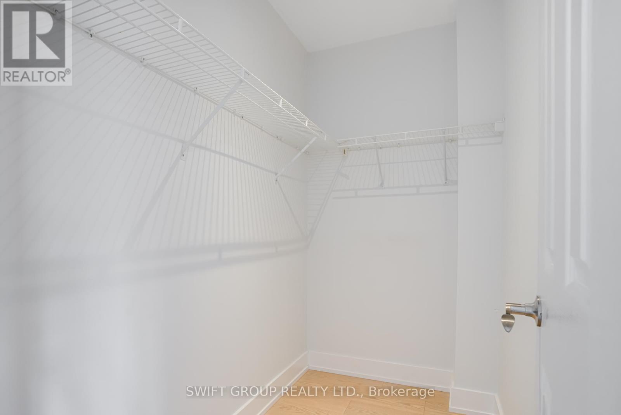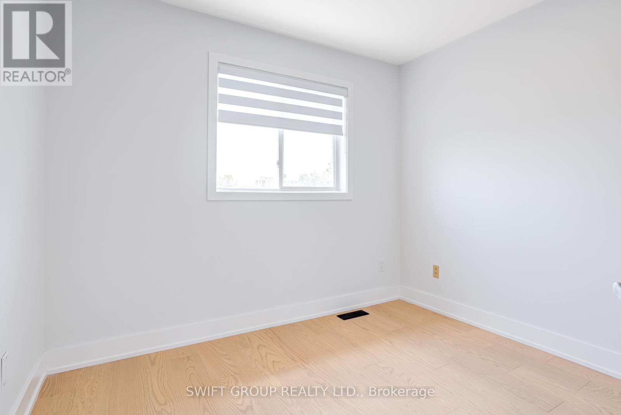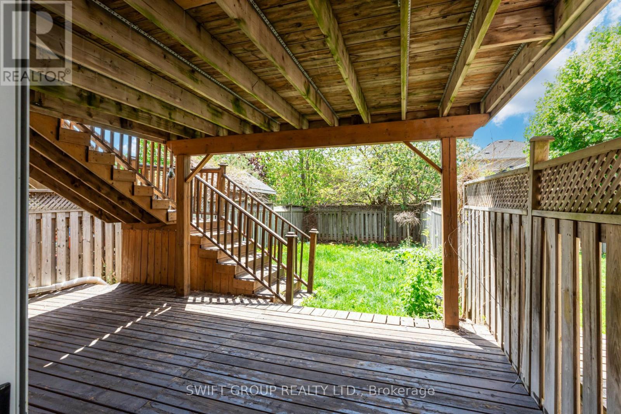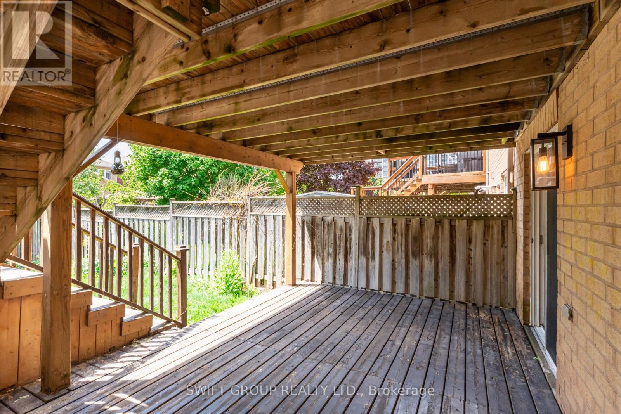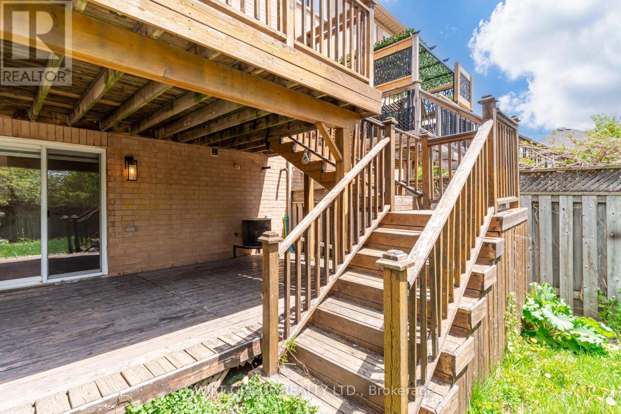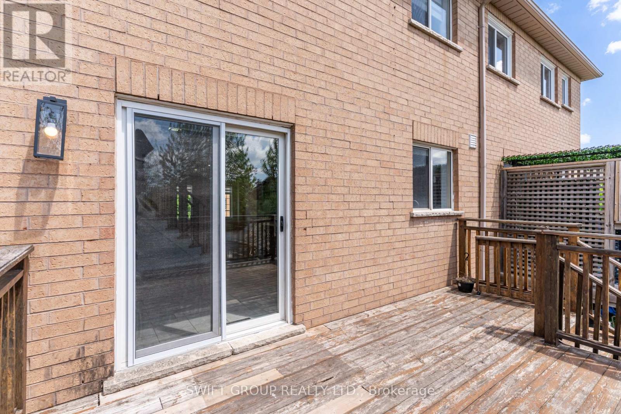$1,149,000
Welcome to 2569 Gill Crescent A Stunning Townhome in River Oaks At the heart of River Oaksone of Oakvilles most sought-after neighborhoodsthis beautifully maintained freehold, completely refurbished townhome offers a rare 111-foot deep lot and nearly 2,000 sq. ft. of total living space. Freshly painted interiors (2025), brand-new hardwood flooring throughout the main and second levels (2025), and an upgraded staircase with iron pickets (2025). Stylish new light fixtures (2025) and new Washrooms. The open-concept living and dining area, featuring pot lights and a cozy fireplace, perfect for gathering with family and friends. The spacious kitchen boasts stainless steel appliances, granite countertops, cabinetry, and sleek tile flooring. large, custom-built composite decka standout second-level feature that provides elevated outdoor living, overlooking the fully fenced, extra-deep backyard. Upstairs, the primary bedroom features a walk-in closet and a brand-new private 3-piece ensuite with a quartz countertop (2025). Two additional bedrooms, along with a second brand-new full bath with a quartz countertop (2025). The finished basement ideal for a rec room, gym, or work-from-home setup. Pot lights throughout, plus laundry, storage, and direct garage access Conveniently located in the desirable River Oaks community, it is just minutes from top-rated schools, shopping, and everyday essentials. Enjoy nearby scenic green spaces, parks, and natural trails, plus easy access to Oakville Trafalgar Memorial Hospital and major highways (403, 407, QEW. (id:59911)
Property Details
| MLS® Number | W12156332 |
| Property Type | Single Family |
| Community Name | 1015 - RO River Oaks |
| Amenities Near By | Schools, Park, Public Transit |
| Parking Space Total | 2 |
Building
| Bathroom Total | 3 |
| Bedrooms Above Ground | 3 |
| Bedrooms Total | 3 |
| Age | 16 To 30 Years |
| Amenities | Fireplace(s) |
| Appliances | Dishwasher, Dryer, Stove, Washer, Refrigerator |
| Basement Development | Finished |
| Basement Features | Walk Out |
| Basement Type | N/a (finished) |
| Construction Style Attachment | Attached |
| Cooling Type | Central Air Conditioning |
| Exterior Finish | Brick |
| Fireplace Present | Yes |
| Flooring Type | Hardwood, Tile, Laminate |
| Half Bath Total | 1 |
| Heating Fuel | Natural Gas |
| Heating Type | Forced Air |
| Stories Total | 2 |
| Size Interior | 1,500 - 2,000 Ft2 |
| Type | Row / Townhouse |
| Utility Water | Municipal Water |
Parking
| Garage |
Land
| Acreage | No |
| Fence Type | Fenced Yard |
| Land Amenities | Schools, Park, Public Transit |
| Sewer | Sanitary Sewer |
| Size Depth | 111 Ft |
| Size Frontage | 19 Ft ,10 In |
| Size Irregular | 19.9 X 111 Ft |
| Size Total Text | 19.9 X 111 Ft |
Utilities
| Cable | Available |
| Sewer | Installed |
Interested in 2569 Gill Crescent, Oakville, Ontario L6H 6P3?

Qamar Munir
Broker of Record
(416) 725-4500
www.swiftgrouprealty.ca/Qamar-Munir
www.facebook.com/malikqamar.munir/
twitter.com/justqamar786
www.linkedin.com/in/qamar-munir-swift-group-realty-ltd-34399191/
2305 Stanfield Rd #64a
Mississauga, Ontario L4Y 1R6
(905) 220-9700
(800) 247-0978
www.swiftgrouprealty.ca/

