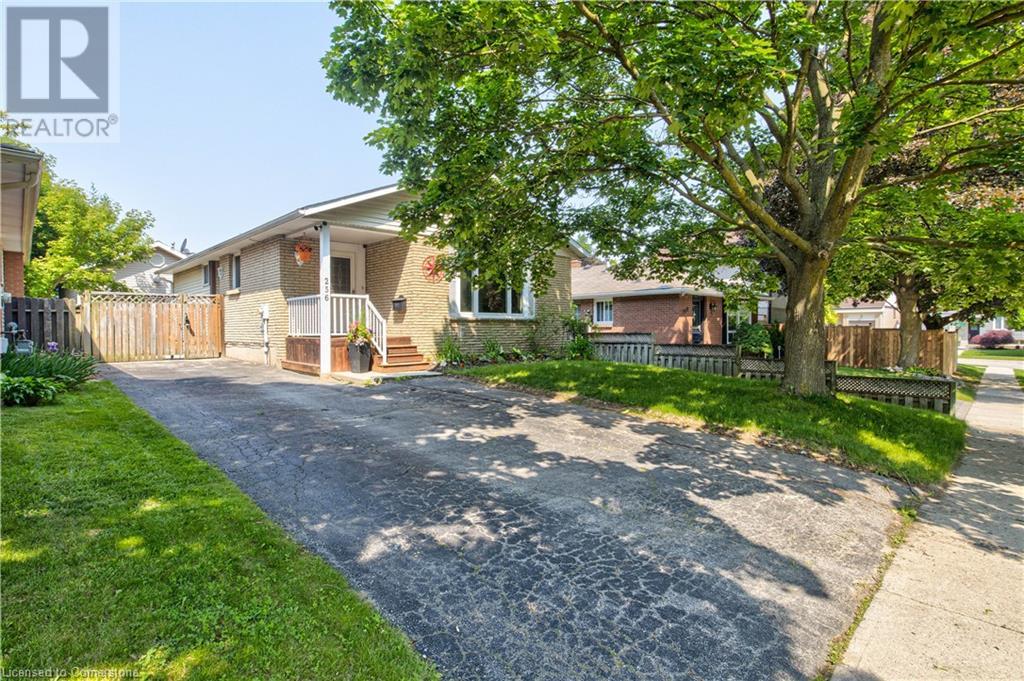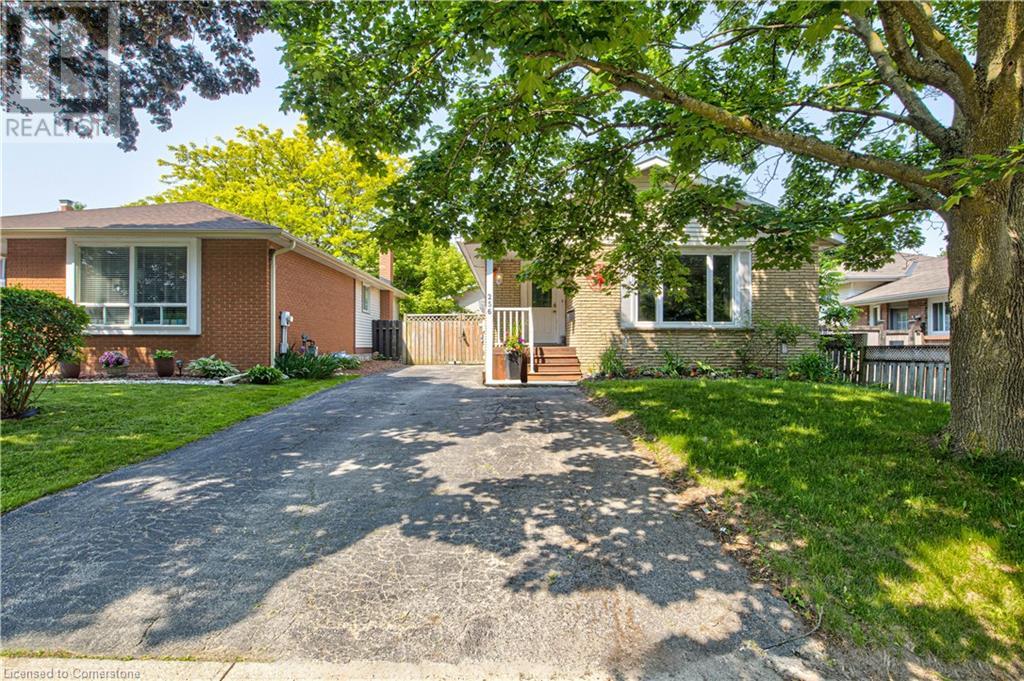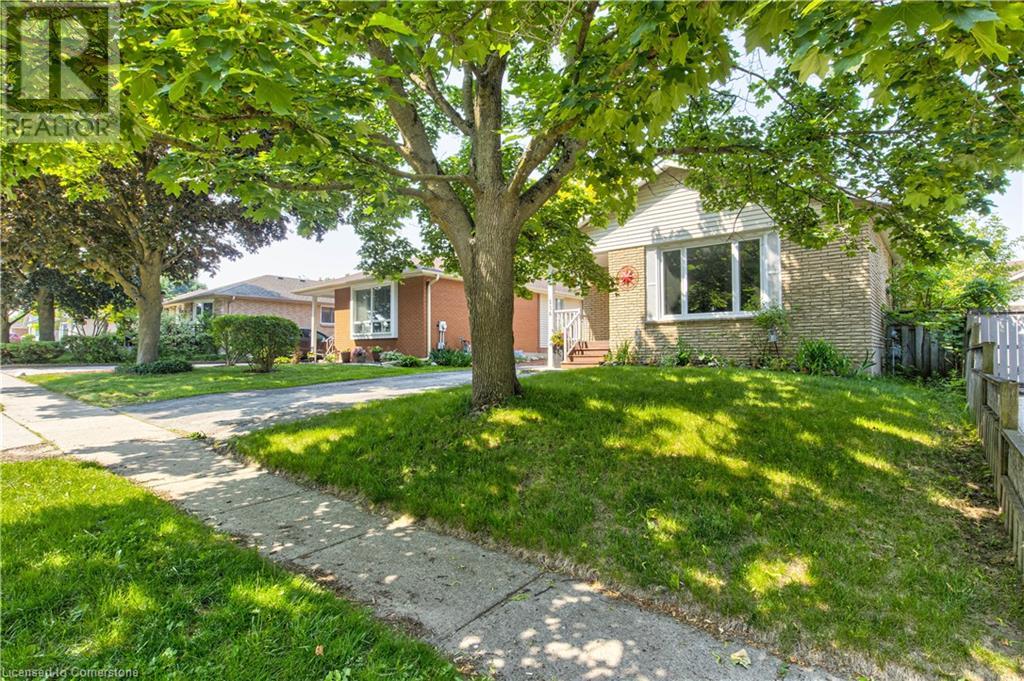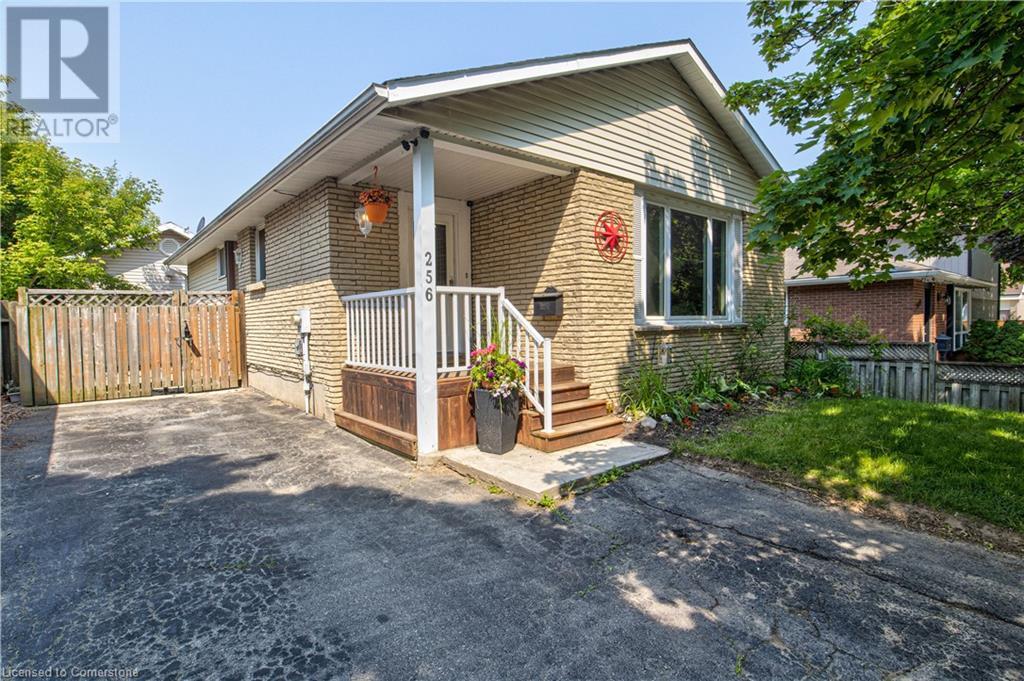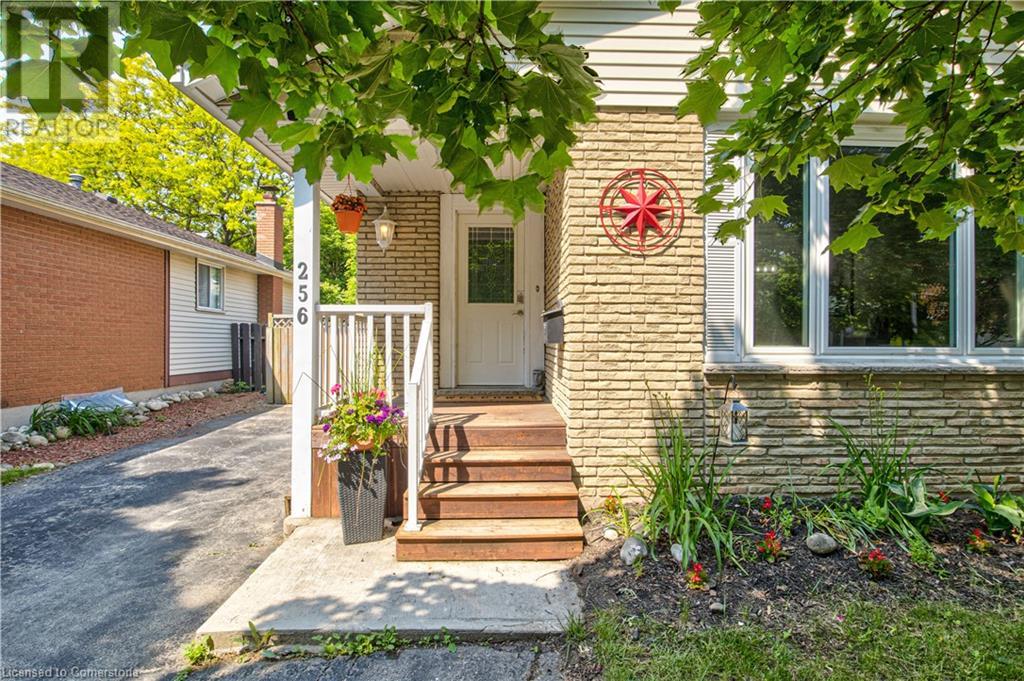$649,000
This solid brick bungalow offers great potential and plenty of functional space. The detached, vaulted garage is perfect for a truck, workshop, or additional storage. The fully fenced side and backyard provide privacy, and the wide driveway offers ample parking. Inside, the main floor features three bedrooms, an open living and dining area with hardwood flooring, and a vintage-style kitchen with plenty of prep space. Stainless steel appliances include a new dishwasher, gas stove, and fridge. The finished basement adds extra living space with a fourth bedroom, a rec room featuring a wood décor fireplace, and a second bathroom. Located on a mature, tree-lined street with a welcoming front porch and a cozy atmosphere, this home is ideal for buyers looking to add their personal touch. (id:59911)
Property Details
| MLS® Number | 40739563 |
| Property Type | Single Family |
| Amenities Near By | Park, Public Transit, Schools, Shopping |
| Community Features | Quiet Area, Community Centre |
| Equipment Type | Furnace, Water Heater |
| Features | Paved Driveway, Automatic Garage Door Opener |
| Parking Space Total | 4 |
| Rental Equipment Type | Furnace, Water Heater |
| Structure | Workshop |
Building
| Bathroom Total | 2 |
| Bedrooms Above Ground | 3 |
| Bedrooms Below Ground | 1 |
| Bedrooms Total | 4 |
| Appliances | Dishwasher, Dryer, Water Softener, Washer, Gas Stove(s), Hood Fan, Window Coverings |
| Architectural Style | Bungalow |
| Basement Development | Finished |
| Basement Type | Full (finished) |
| Constructed Date | 1977 |
| Construction Style Attachment | Detached |
| Cooling Type | Central Air Conditioning |
| Exterior Finish | Aluminum Siding, Brick |
| Fixture | Ceiling Fans |
| Foundation Type | Poured Concrete |
| Heating Fuel | Natural Gas |
| Heating Type | Forced Air |
| Stories Total | 1 |
| Size Interior | 1,500 Ft2 |
| Type | House |
| Utility Water | Municipal Water |
Parking
| Detached Garage |
Land
| Access Type | Highway Nearby |
| Acreage | No |
| Fence Type | Fence |
| Land Amenities | Park, Public Transit, Schools, Shopping |
| Sewer | Municipal Sewage System |
| Size Depth | 100 Ft |
| Size Frontage | 40 Ft |
| Size Irregular | 0.092 |
| Size Total | 0.092 Ac|under 1/2 Acre |
| Size Total Text | 0.092 Ac|under 1/2 Acre |
| Zoning Description | R5 |
Interested in 256 Johanna Drive, Cambridge, Ontario N1S 4C6?

Ruth Warner
Salesperson
www.ruthwarner.ca/
29 Blair Rd.
Cambridge, Ontario N1S 2H7
(519) 653-5353

Mallory Nagora
Salesperson
29 Blair Rd.
Cambridge, Ontario N1S 2H7
(519) 653-5353
