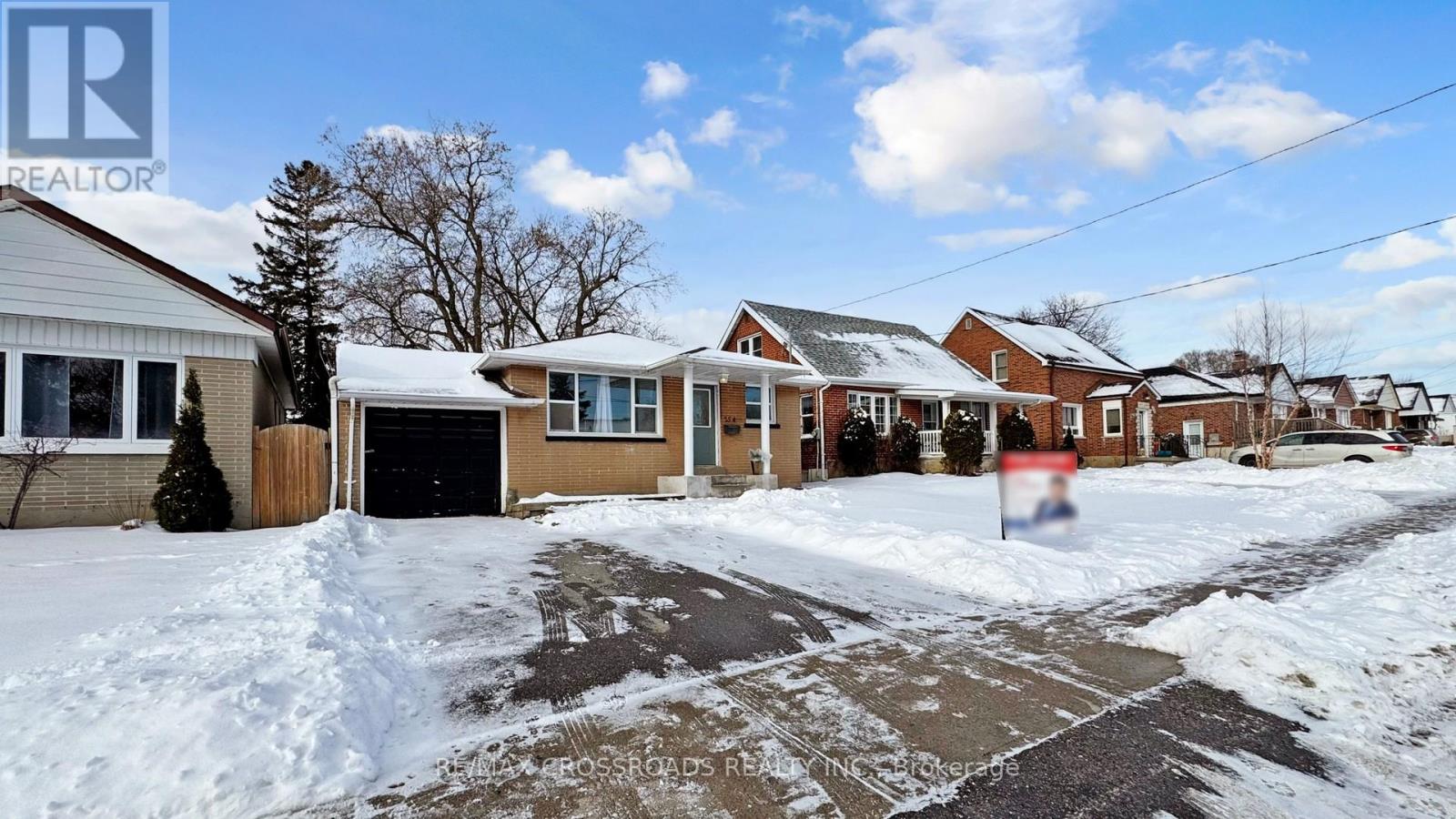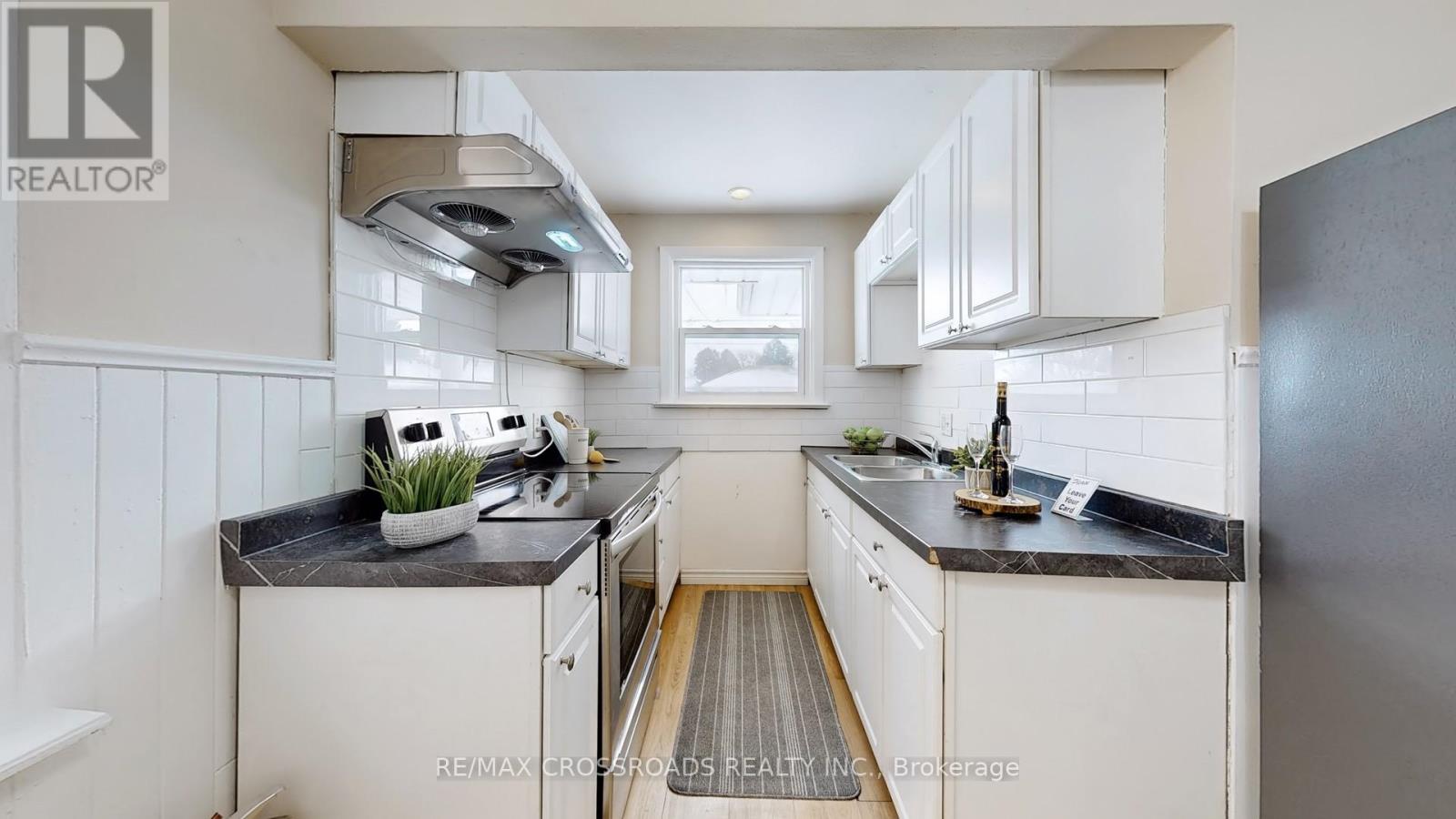$649,999
Welcome to 254 Wilson RD S. Oshawa, a beautifully updated home combining elegance, comfort, and endless potential. This stunning 3+2 Bed, 2 Bath Home with a separate side entrance offers an exceptional living experience for first-time buyers exploring affordable Oshawa homes or first-time homebuyer options and savvy investors. It checks all the boxes for those seeking a strategic investment or a family-friendly home. Step inside and be welcomed by a freshly painted interior that breathes modern charm and warmth into every corner. The main floor boasts 3 bedrooms bathed in natural light, while the finished basement adds 2 additional bedrooms with windows, perfect for extended family or rental income. The separate side entrance enhances privacy and opens the door to a multi-family living setup or in-law suite, making this property a standout investment. Safety and comfort are prioritized with 2025 hardwired interconnected Fire and Smoke alarms in every bedroom, ensuring peace of mind. The kitchen provides ample space for culinary creations, seamlessly connecting to the dining area for memorable gatherings. Two well-placed bathrooms guarantee convenience for both main floor and basement occupants. Step outside to a fully fenced, expansive backyard a true oasis for outdoor enthusiasts. Whether you envision barbecues, gardening, or relaxing under the open sky. 1 Attached Garage and a 3 driveway, offering 4 parking spots, perfect for guests and storage. Proximity to key amenities such as nearby schools, making this ideal for those seeking homes near Oshawa schools, parks, a local library, and a nearby hospital ensures a well-rounded community environment for families. Public transit at the doorstep and easy access to major highways make commuting simple, while local shopping and dining options add extra convenience. With its strategic layout, multi-generational living potential, and rental appeal, this property blends style, functionality, and unmatched investment value! (id:54662)
Property Details
| MLS® Number | E11949700 |
| Property Type | Single Family |
| Neigbourhood | Donevan |
| Community Name | Central |
| Amenities Near By | Hospital, Park, Public Transit, Schools |
| Features | Lighting, Carpet Free |
| Parking Space Total | 4 |
| Structure | Porch, Shed |
Building
| Bathroom Total | 2 |
| Bedrooms Above Ground | 3 |
| Bedrooms Below Ground | 2 |
| Bedrooms Total | 5 |
| Appliances | Water Heater, Dryer, Range, Refrigerator, Stove, Washer |
| Architectural Style | Bungalow |
| Basement Development | Finished |
| Basement Features | Separate Entrance |
| Basement Type | N/a (finished) |
| Construction Style Attachment | Detached |
| Cooling Type | Central Air Conditioning |
| Exterior Finish | Brick |
| Fire Protection | Smoke Detectors |
| Flooring Type | Laminate, Tile |
| Foundation Type | Poured Concrete |
| Heating Fuel | Natural Gas |
| Heating Type | Forced Air |
| Stories Total | 1 |
| Type | House |
| Utility Water | Municipal Water |
Parking
| Attached Garage | |
| Garage |
Land
| Acreage | No |
| Fence Type | Fenced Yard |
| Land Amenities | Hospital, Park, Public Transit, Schools |
| Landscape Features | Landscaped |
| Sewer | Sanitary Sewer |
| Size Depth | 120 Ft ,1 In |
| Size Frontage | 40 Ft |
| Size Irregular | 40.04 X 120.11 Ft |
| Size Total Text | 40.04 X 120.11 Ft |
Utilities
| Cable | Available |
| Sewer | Available |
Interested in 254 Wilson Road S, Oshawa, Ontario L1H 6C3?

Sivage Sivagumaran
Broker
(416) 553-8902
www.sivage.ca/
www.facebook.com/RealtorSivage
twitter.com/RealtorSivage
www.linkedin.com/in/sivage
312 - 305 Milner Avenue
Toronto, Ontario M1B 3V4
(416) 491-4002
(416) 756-1267








































