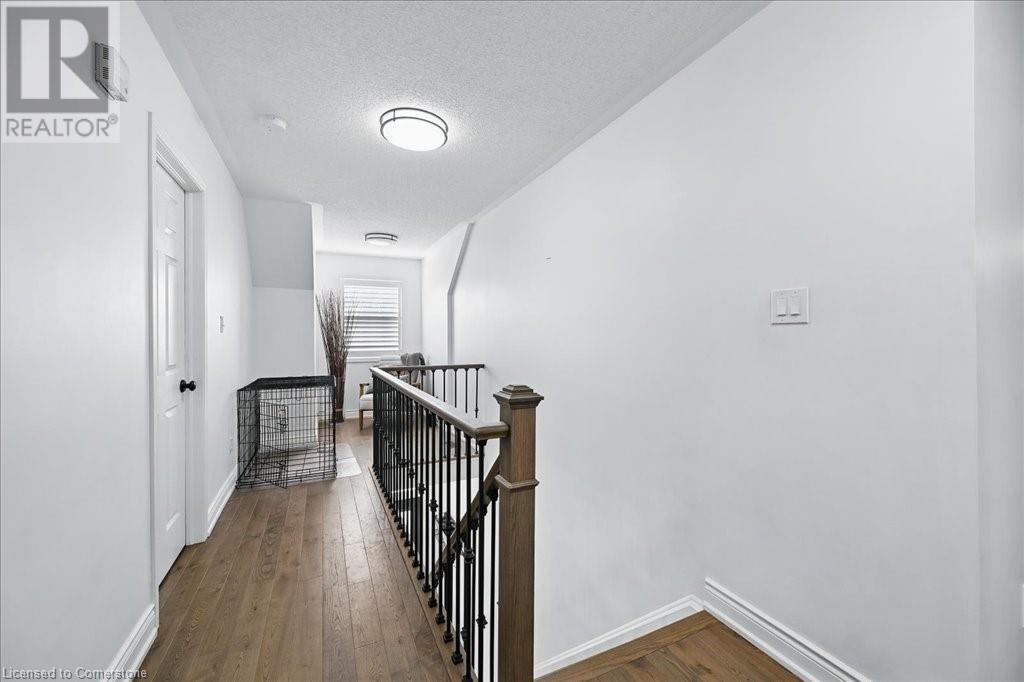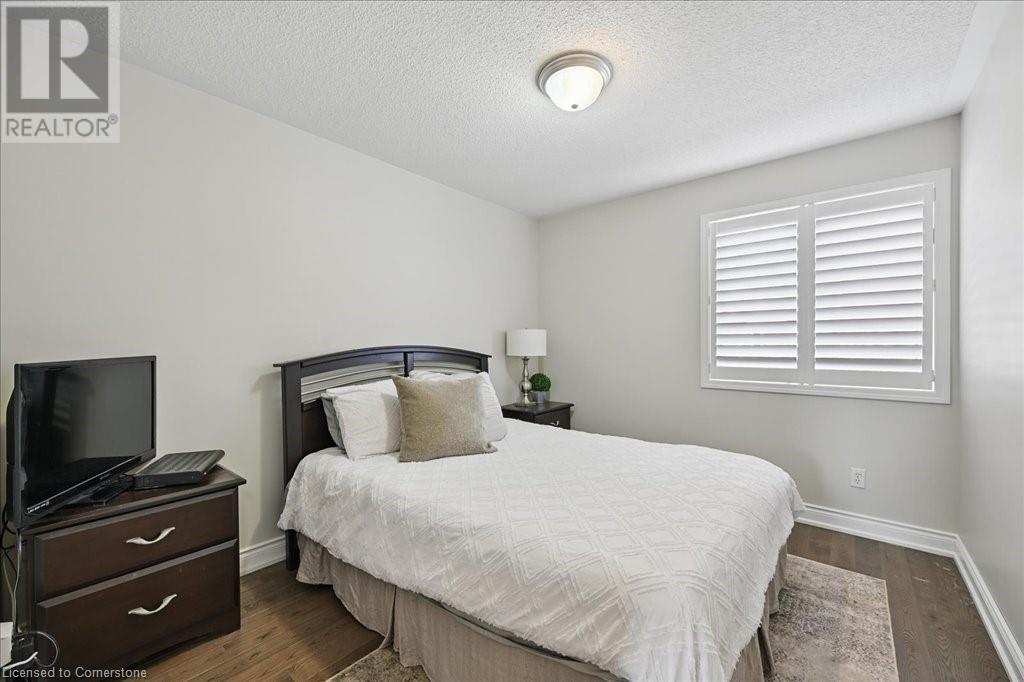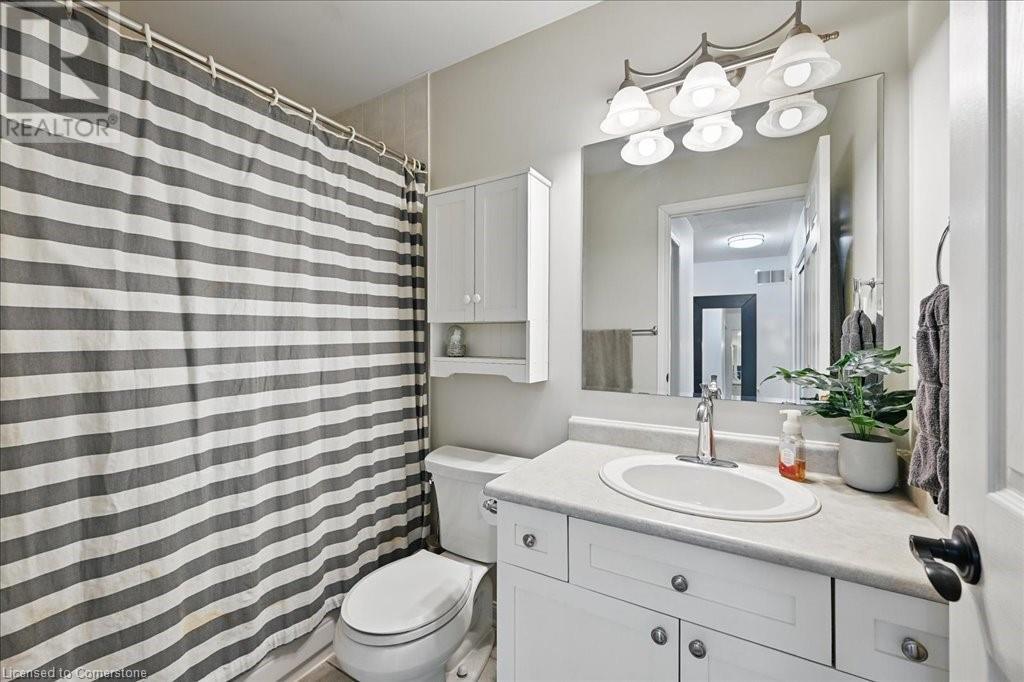$1,465,000
Nestled in the heart of Oakville's desirable Westmount neighbourhood, this meticulously maintained 4+1 bedroom, 3.5 bathroom home exudes charm and sophistication. Its inviting curb appeal is highlighted by manicured landscaping and a welcoming front entrance, setting the tone for the elegance found inside. Upon entering, you're greeted by 9-foot ceilings, a gorgeous upgraded staircase and plenty of natural light. Beyond the open concept living and dining areas you will find the recently renovated kitchen, which flows seamlessly into the family room. Being both beautiful and functional, the bright white kitchen features quartz countertops, marble backsplash, High end stainless steel appliances and plenty of cabinetry. The oversized sliding doors to the backyard patio draw in an abundance of natural light, while offering an extension to outdoor living for the warmer months. California shutters adorn the windows, and rich hardwood flooring extends throughout the two upper levels, adding warmth and sophistication. Upstairs, the primary suite offers a serene retreat, complete with a walk-in closet and an ensuite bathroom featuring a large soaker tub and walk-in shower. Three additional spacious bedrooms and a full bathroom provide ample space for family and guests. The finished basement offers even more living space, including an additional bedroom, a full bathroom with in-floor heating, and a comfortable living area. Parking is convenient with an attached single-car garage and two additional driveway spaces. Other recent updates include, furnace 2021, A/C 2018, roof 2018, Kitchen appliances 2019. Ideally located, this home offers proximity to top-rated schools, lush parks, and scenic walking trails. Residents enjoy easy access to major highways, the Bronte GO Station, and the Oakville Trafalgar Memorial Hospital. The neighbourhood is renowned for its vibrant community spirit and abundance of amenities, making it one of Oakville’s most desirable places to live. (id:59911)
Property Details
| MLS® Number | 40726889 |
| Property Type | Single Family |
| Amenities Near By | Hospital, Park, Schools, Shopping |
| Equipment Type | Water Heater |
| Parking Space Total | 3 |
| Rental Equipment Type | Water Heater |
Building
| Bathroom Total | 4 |
| Bedrooms Above Ground | 4 |
| Bedrooms Below Ground | 1 |
| Bedrooms Total | 5 |
| Appliances | Dishwasher, Dryer, Refrigerator, Stove, Washer, Window Coverings, Garage Door Opener |
| Architectural Style | 2 Level |
| Basement Development | Finished |
| Basement Type | Full (finished) |
| Constructed Date | 2002 |
| Construction Style Attachment | Detached |
| Cooling Type | Central Air Conditioning |
| Exterior Finish | Brick, Vinyl Siding |
| Foundation Type | Poured Concrete |
| Half Bath Total | 1 |
| Heating Type | Forced Air |
| Stories Total | 2 |
| Size Interior | 1,858 Ft2 |
| Type | House |
| Utility Water | Municipal Water |
Parking
| Attached Garage |
Land
| Access Type | Road Access, Highway Access |
| Acreage | No |
| Land Amenities | Hospital, Park, Schools, Shopping |
| Sewer | Municipal Sewage System |
| Size Depth | 83 Ft |
| Size Frontage | 36 Ft |
| Size Total Text | Under 1/2 Acre |
| Zoning Description | Rl6 |
Interested in 2536 Bracken Drive, Oakville, Ontario L6M 4R7?
Ryan Heine
Salesperson
(905) 639-1683
2025 Maria Street Unit 4a
Burlington, Ontario L7R 0G6
(905) 634-7755
(905) 639-1683
www.royallepageburlington.ca/






























