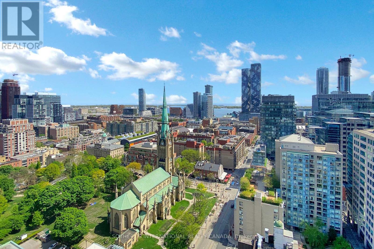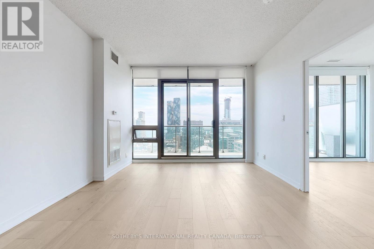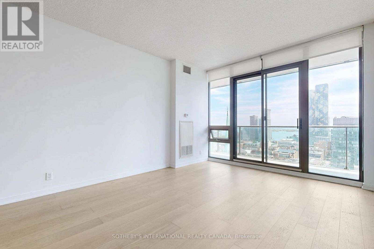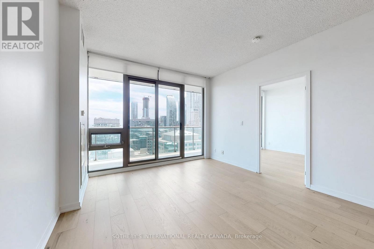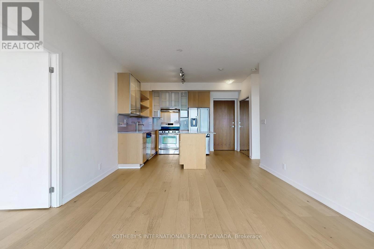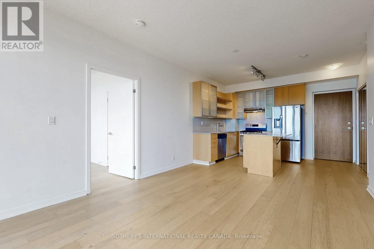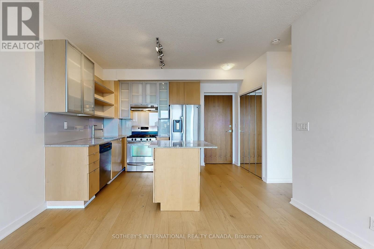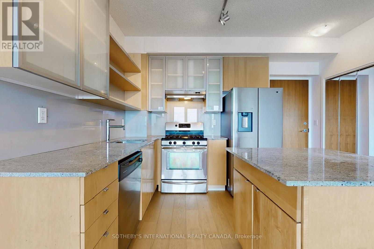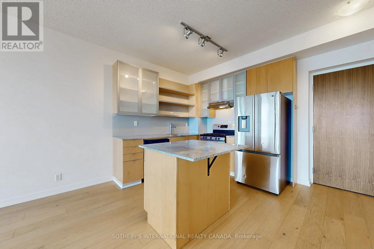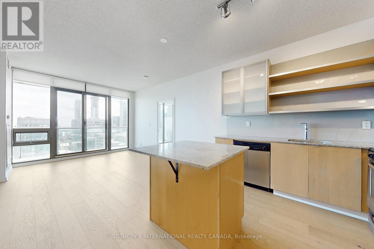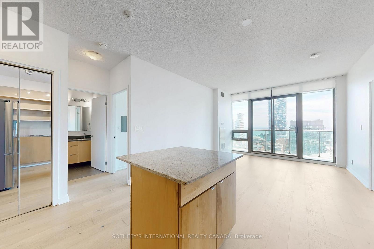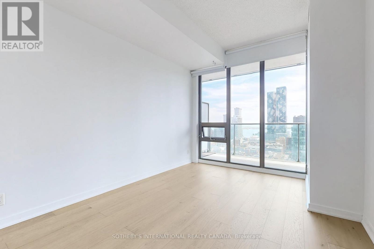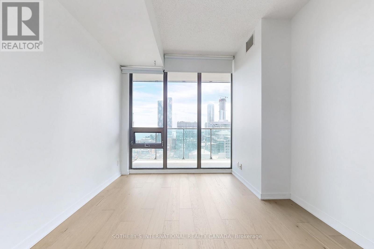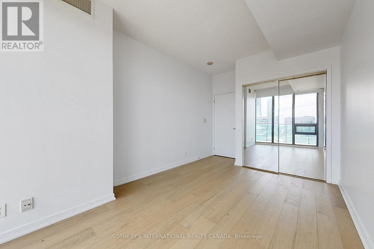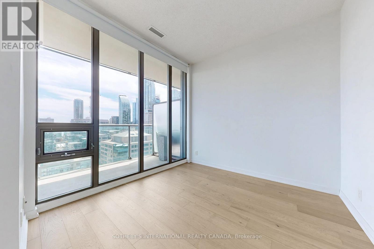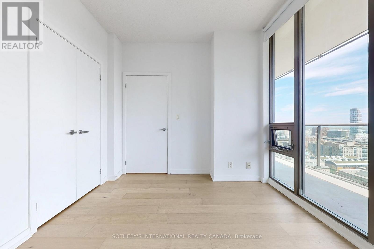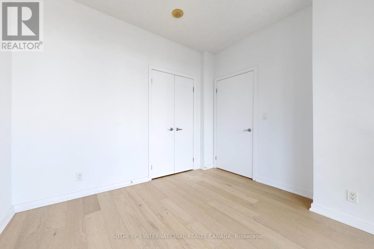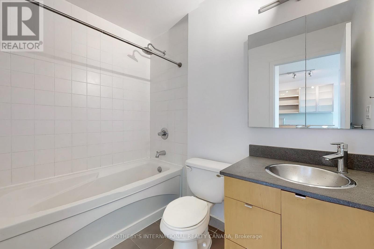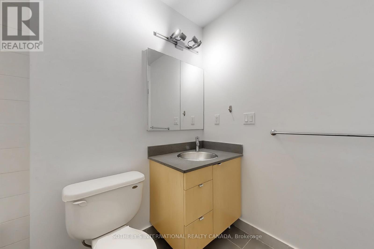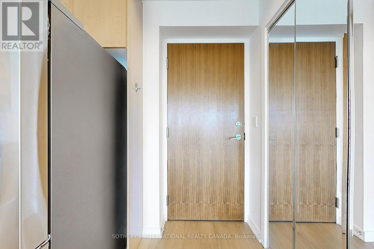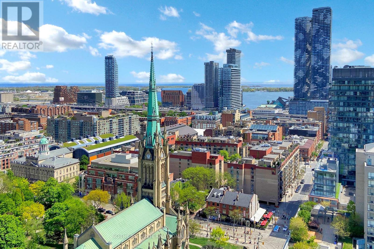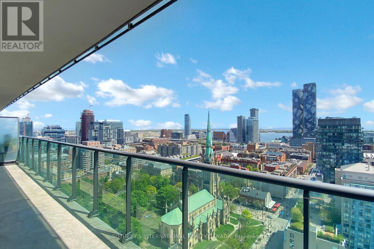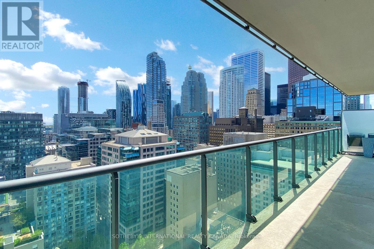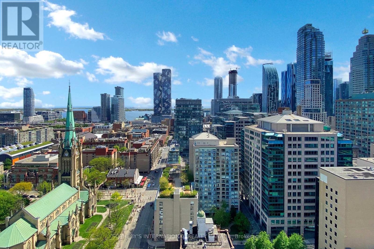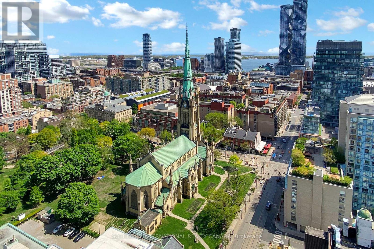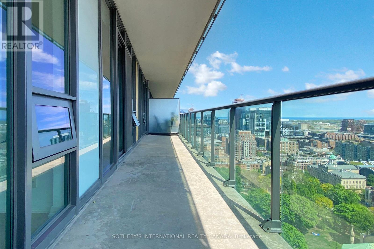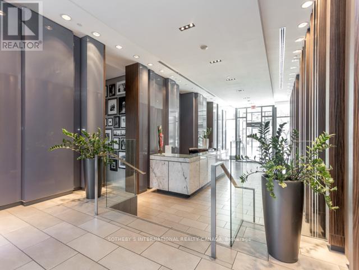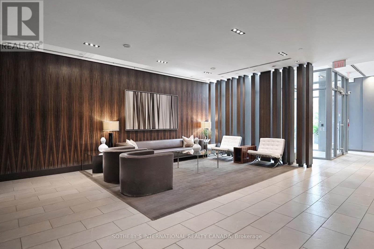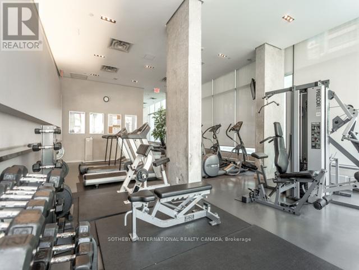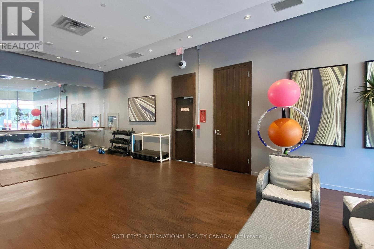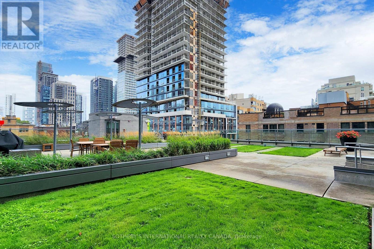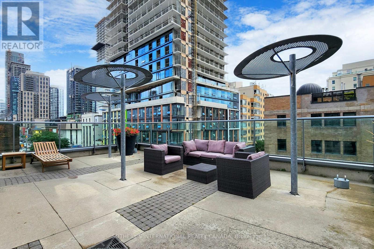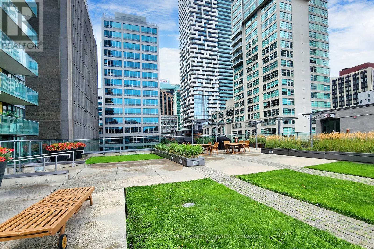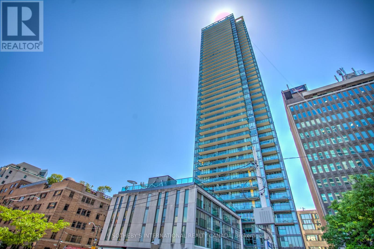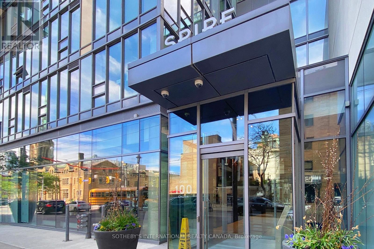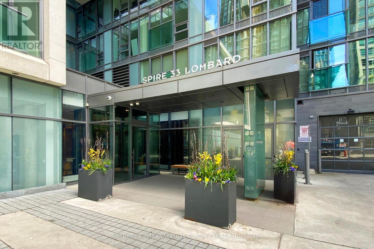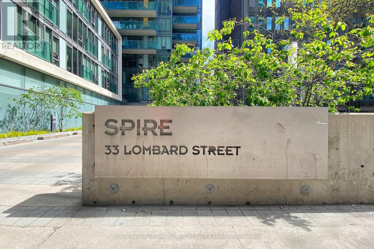$749,900Maintenance, Heat, Water, Common Area Maintenance, Insurance, Parking
$884.14 Monthly
Maintenance, Heat, Water, Common Area Maintenance, Insurance, Parking
$884.14 MonthlyStunning south facing two bedroom suite at Spire...it's all about the views! Rare tandem parking space for two vehicles plus a private double bike rack for two bikes! South exposure with incredible views of the city skyline, Lake Ontario and St. James Cathedral & Park. Beautiful new white oak engineered floors throughout, preferred split bedroom plan, efficient layout, 9ft ceilings, floor to ceiling windows offering lots of natural light. Rare gas stove for cooking which is a wonderful feature. The second bedroom features a full wall of windows plus closet. Amazing value, a must see. (id:59911)
Property Details
| MLS® Number | C12172913 |
| Property Type | Single Family |
| Neigbourhood | Toronto Centre |
| Community Name | Church-Yonge Corridor |
| Amenities Near By | Park, Hospital, Public Transit, Place Of Worship |
| Community Features | Pet Restrictions |
| Features | Balcony |
| Parking Space Total | 2 |
| View Type | View, City View, Lake View |
Building
| Bathroom Total | 1 |
| Bedrooms Above Ground | 2 |
| Bedrooms Total | 2 |
| Amenities | Visitor Parking, Security/concierge, Exercise Centre, Sauna, Party Room |
| Appliances | Dishwasher, Dryer, Stove, Washer, Refrigerator |
| Cooling Type | Central Air Conditioning |
| Exterior Finish | Concrete |
| Flooring Type | Hardwood |
| Heating Fuel | Natural Gas |
| Heating Type | Heat Pump |
| Size Interior | 700 - 799 Ft2 |
| Type | Apartment |
Parking
| Underground | |
| Garage | |
| Tandem |
Land
| Acreage | No |
| Land Amenities | Park, Hospital, Public Transit, Place Of Worship |
Interested in 2509 - 33 Lombard Street, Toronto, Ontario M5C 3H8?

Brent Park
Broker
(416) 960-9995
www.brentpark.com/
1867 Yonge Street Ste 100
Toronto, Ontario M4S 1Y5
(416) 960-9995
(416) 960-3222
www.sothebysrealty.ca/

