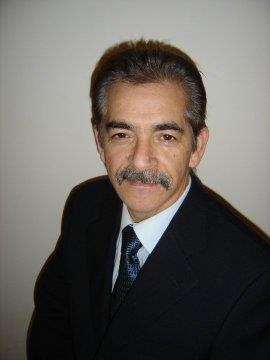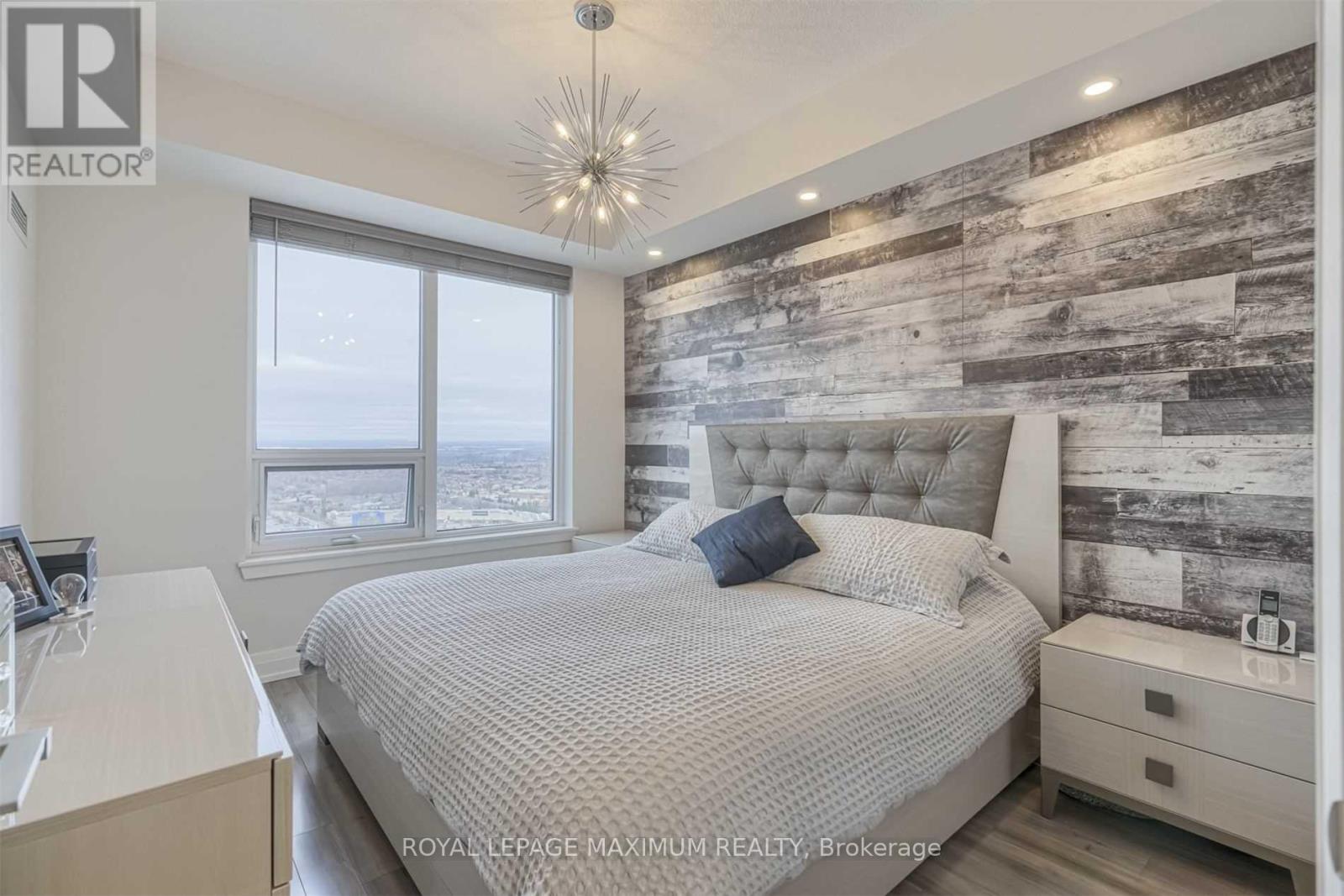$629,000Maintenance, Heat, Common Area Maintenance, Insurance, Water
$491.64 Monthly
Maintenance, Heat, Common Area Maintenance, Insurance, Water
$491.64 MonthlyWelcome to a one-of-a-kind 1-bdrm + den condo that redefines luxury & is the most upgraded 1+den unit in the Building! Located on a high floor w/unobstructed W-facing views, this unit is unlike any other. No detail has been overlooked-from premium finishes to space-maximizing upgrades. Highlights You Won't Find in Other Units This Size: $50,000+ in Custom Millwork: Professionally designed built-ins throughout, including a fully custom home office w/integrated storage & work desk, a walk-in closet in the bdrm that maximizes space, Striking Feature Walls: A stunning, LED-backlit marble wall w/a freestanding TV-a showpiece that elevates the entire living space, Premium Flooring: Upgraded water-resistant flooring throughout the unit-stylish, durable, & low-maintenance, Upgraded Kitchen: Modern cabinetry, s/s app, quartz counters, & an elegant backsplash, Private Outdoor Oasis: The W-facing balcony has been upgraded w/premium turf for added comfort & features unobstructed sunset views, & a Clean Water Convenience: A 3-stage in-unit drinking water filtration system, no more lugging cases of water up elevators. Comfort & Lifestyle Upgrades: 9-ft ceilings enhance the open, airy feel, Upgraded lighting throughout for lighting ambiance, Frameless glass shower w/sleek modern finishes in the bath, and More storage space than any comparable unit thanks to efficient & well-planned upgrades. Unmatched Amenities: Indoor saltwater pool & sauna for year-round relaxation, Fully equipped gym, media room, billiards, golf simulator, & guest suite, Concierge service & party/board rooms to accommodate gatherings & work-from-home lifestyles. Prime Location: Perfectly situated on Hwy 7 near Weston Rd, steps to VIVA transit, Cineplex, restaurants, & a short ride to the TTC subway. Neighbouring Hwy 400, 407, & 427 & this location is a commuter's dream w/every convenience at your doorstep. Additional parking spot & private 10x8 storage room possibly available. (id:59911)
Property Details
| MLS® Number | N12212489 |
| Property Type | Single Family |
| Community Name | Vaughan Corporate Centre |
| Amenities Near By | Hospital, Public Transit, Schools |
| Community Features | Pet Restrictions, School Bus |
| Features | Balcony, Carpet Free |
| Parking Space Total | 1 |
Building
| Bathroom Total | 1 |
| Bedrooms Above Ground | 1 |
| Bedrooms Below Ground | 1 |
| Bedrooms Total | 2 |
| Amenities | Security/concierge, Exercise Centre, Recreation Centre, Sauna, Visitor Parking, Storage - Locker |
| Appliances | Dishwasher, Dryer, Microwave, Stove, Washer, Refrigerator |
| Cooling Type | Central Air Conditioning |
| Exterior Finish | Concrete |
| Fire Protection | Security Guard |
| Flooring Type | Laminate |
| Heating Fuel | Natural Gas |
| Heating Type | Forced Air |
| Size Interior | 600 - 699 Ft2 |
| Type | Apartment |
Parking
| Underground | |
| Garage |
Land
| Acreage | No |
| Land Amenities | Hospital, Public Transit, Schools |
Interested in 2507 - 3700 Highway 7 Road W, Vaughan, Ontario L4L 0G8?

Pat Filippelli
Salesperson
www.GetPat.ca
7694 Islington Avenue, 2nd Floor
Vaughan, Ontario L4L 1W3
(416) 324-2626
(905) 856-9030
www.royallepagemaximum.ca















