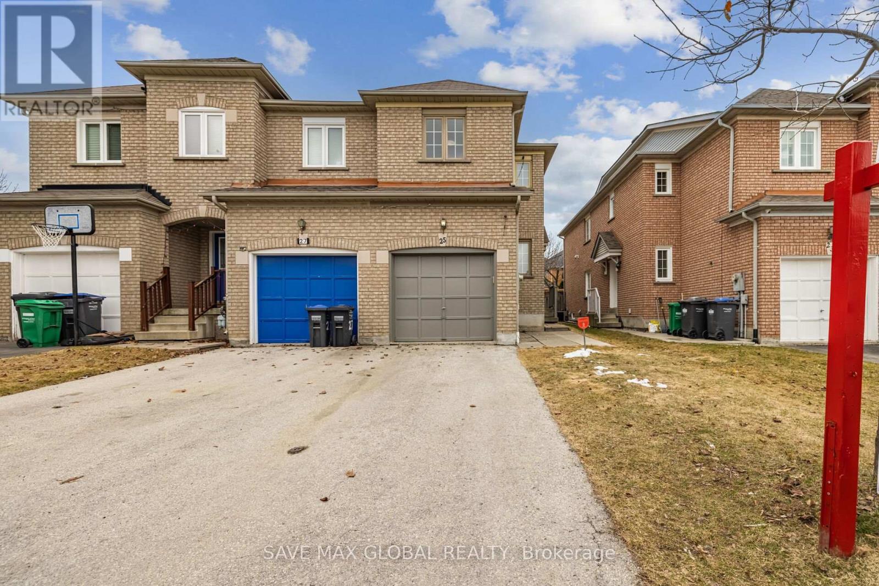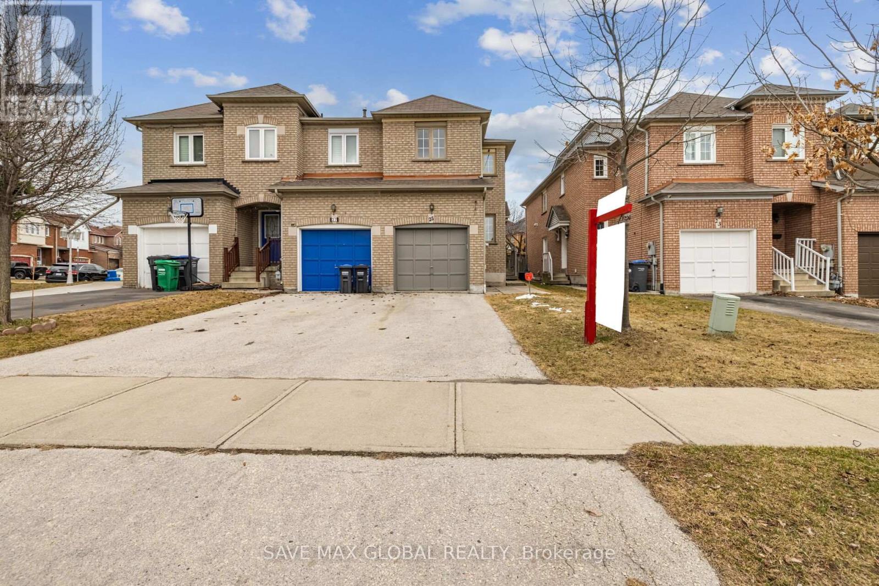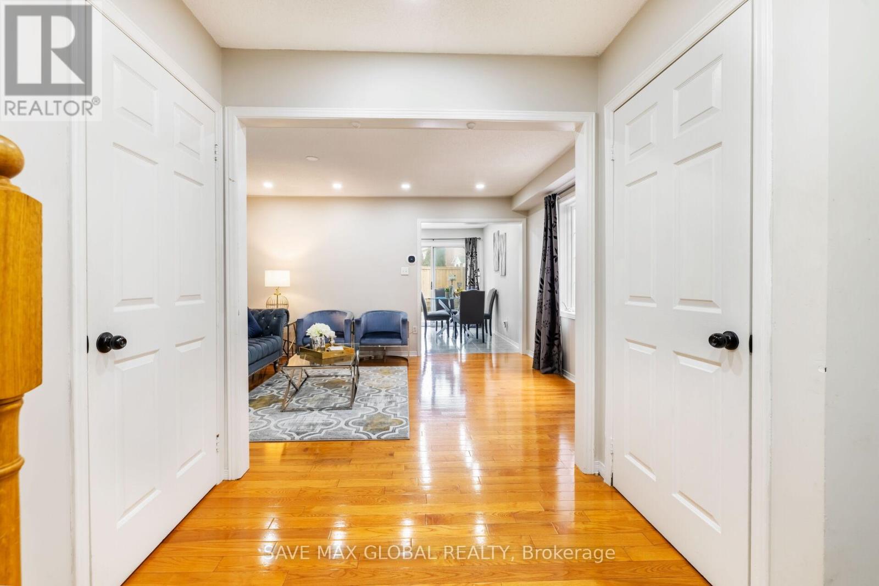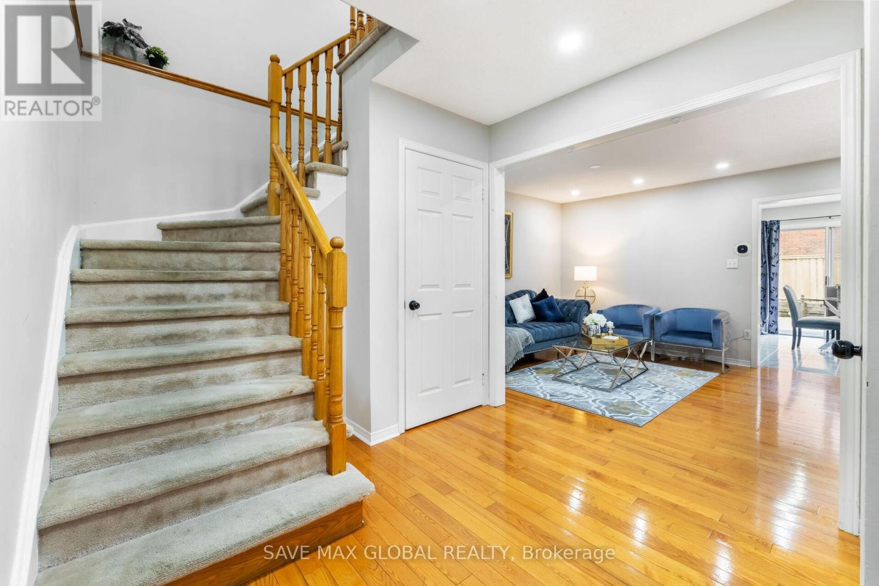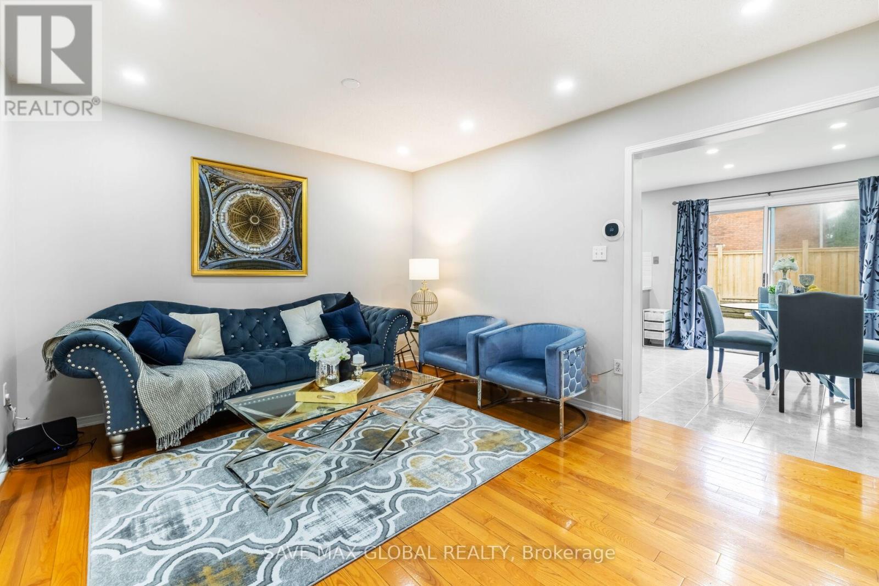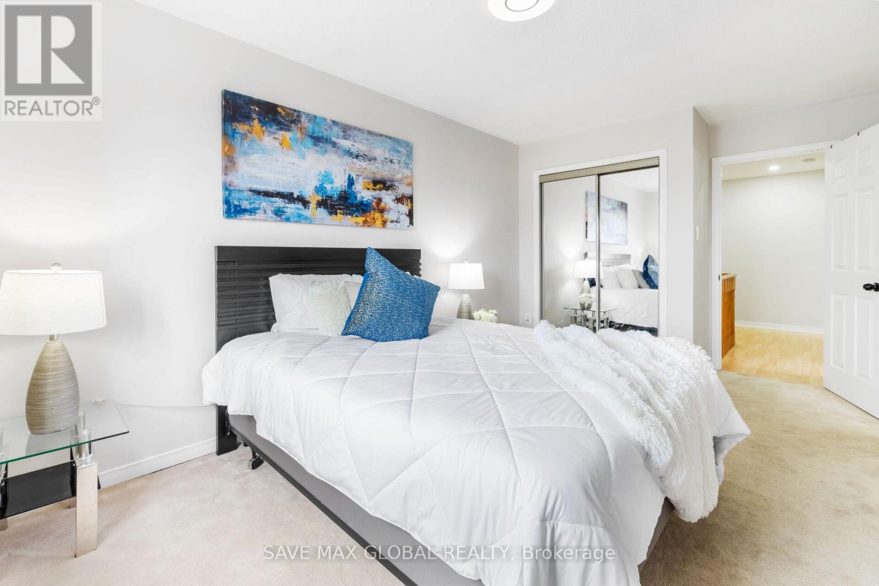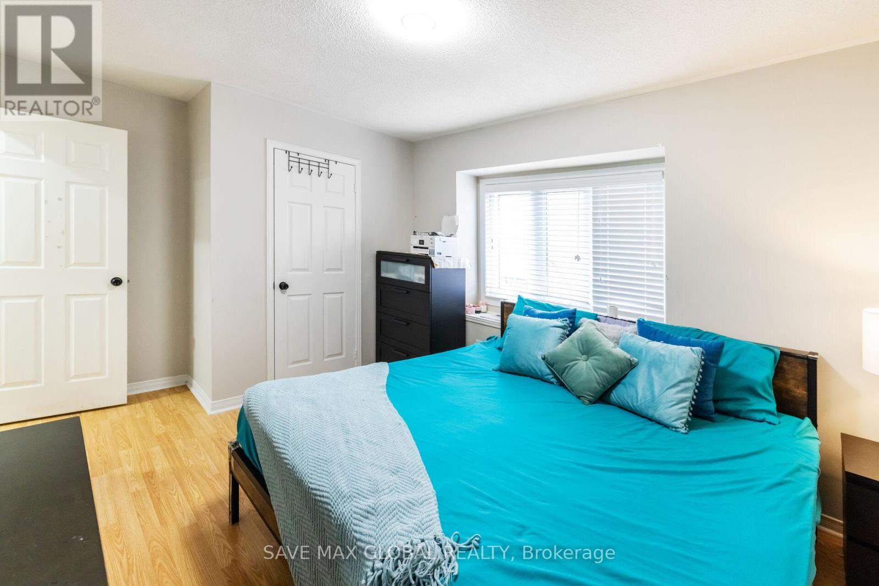$899,999
Nestled in a highly sought-after neighborhood near Brampton Civic Hospital, this stunning freehold end-unit townhouse offers the perfect combination of style, convenience, and comfort. Boasting 3 generously sized bedrooms and 4 beautifully designed washrooms, its an ideal home for growing families. Just a short walk from top-rated schools, vibrant shopping centers, and picturesque parks, this property provides effortless access to all your daily necessities. With major highways nearby, commuting is a breeze. Don't miss the chance to make this beautiful home in a prime location your own! (id:54662)
Property Details
| MLS® Number | W12046728 |
| Property Type | Single Family |
| Community Name | Sandringham-Wellington |
| Amenities Near By | Hospital, Park, Public Transit, Schools |
| Equipment Type | Water Heater |
| Parking Space Total | 3 |
| Rental Equipment Type | Water Heater |
Building
| Bathroom Total | 4 |
| Bedrooms Above Ground | 3 |
| Bedrooms Below Ground | 1 |
| Bedrooms Total | 4 |
| Age | 31 To 50 Years |
| Appliances | Water Heater, Water Meter, Window Coverings |
| Basement Development | Finished |
| Basement Type | N/a (finished) |
| Construction Style Attachment | Attached |
| Cooling Type | Central Air Conditioning, Ventilation System |
| Exterior Finish | Brick Facing, Brick |
| Flooring Type | Ceramic, Carpeted |
| Foundation Type | Unknown |
| Half Bath Total | 2 |
| Heating Fuel | Natural Gas |
| Heating Type | Forced Air |
| Stories Total | 2 |
| Size Interior | 1,100 - 1,500 Ft2 |
| Type | Row / Townhouse |
| Utility Water | Municipal Water, Unknown |
Parking
| Garage |
Land
| Acreage | No |
| Land Amenities | Hospital, Park, Public Transit, Schools |
| Size Depth | 110 Ft ,8 In |
| Size Frontage | 21 Ft ,8 In |
| Size Irregular | 21.7 X 110.7 Ft ; 110.72 X 21.83 X 108.79 X 21.75 Ft |
| Size Total Text | 21.7 X 110.7 Ft ; 110.72 X 21.83 X 108.79 X 21.75 Ft|under 1/2 Acre |
| Zoning Description | N/a |
Utilities
| Cable | Available |
| Sewer | Available |
Interested in 25 Ural Circle, Brampton, Ontario L6R 1H3?

Aashoo Rani
Salesperson
5 Montpelier St #202-203
Brampton, Ontario L6Y 6H4
(905) 457-4588
(905) 216-7820

Rakesh Kumar
Broker of Record
(905) 872-5680
www.youtube.com/embed/k_dcd7ZZ0zs
theglobalrealty.ca/
www.facebook.com/SaveMaxGlobalRealty
tr.ee/kXnAZ5SDDj
tr.ee/AXYq7v_mOb
5 Montpelier St #202-203
Brampton, Ontario L6Y 6H4
(905) 457-4588
(905) 216-7820
