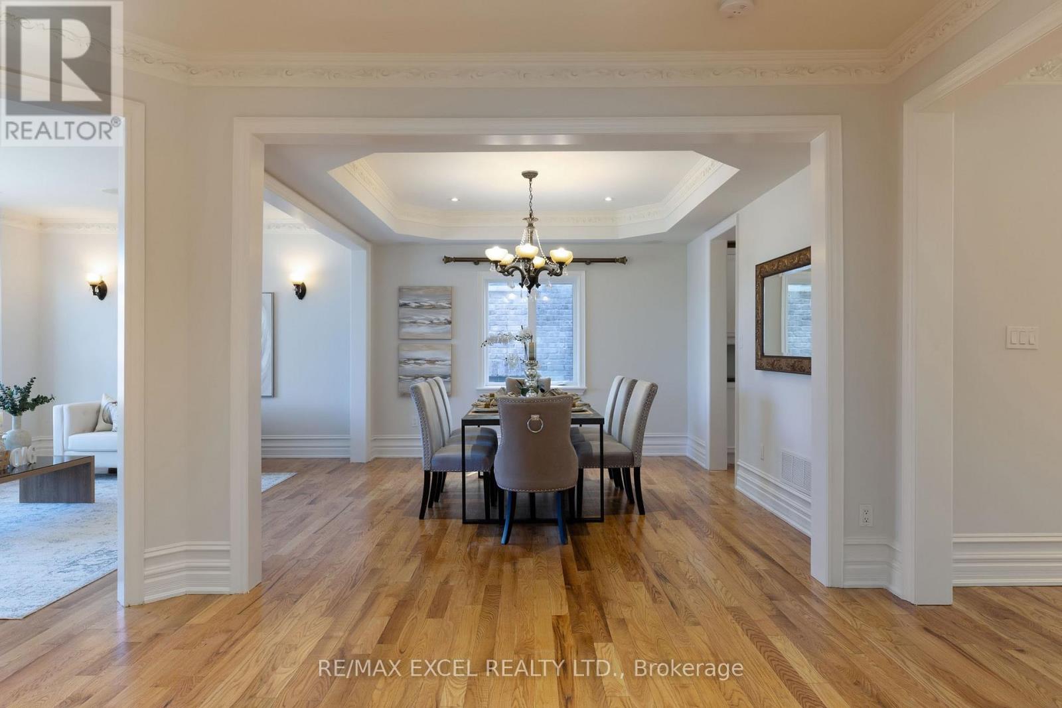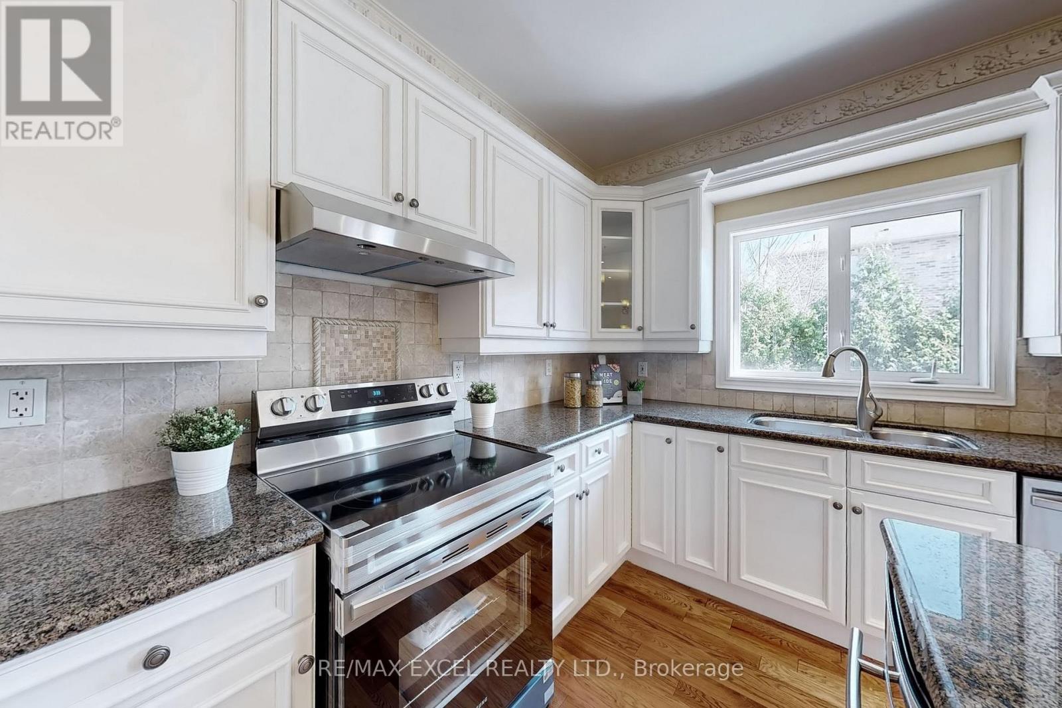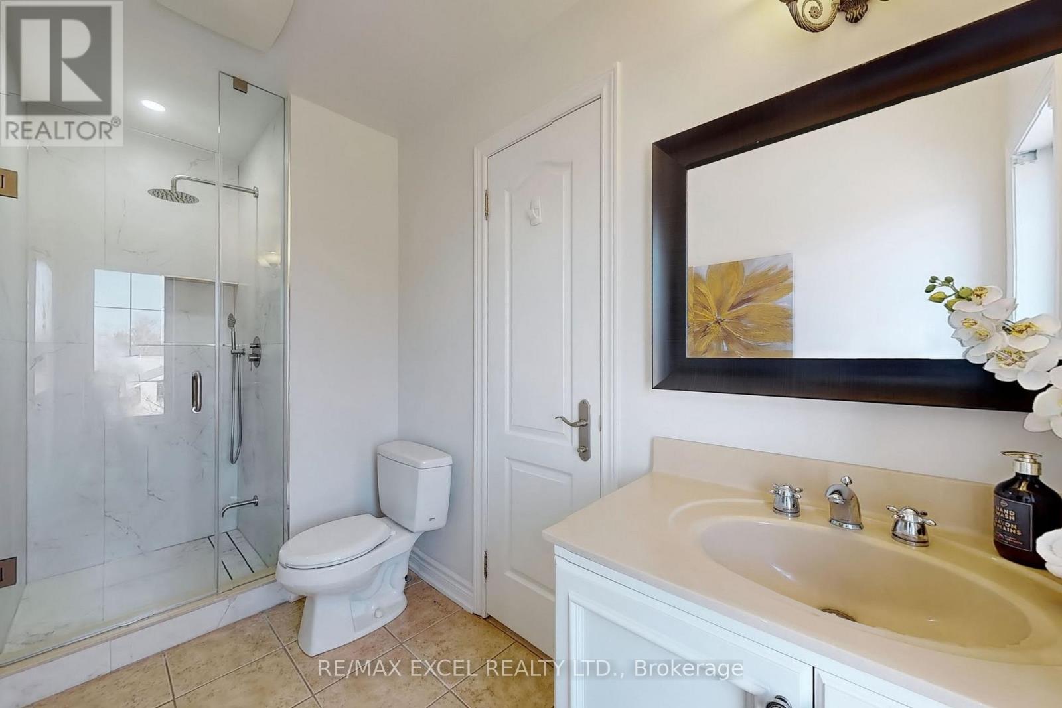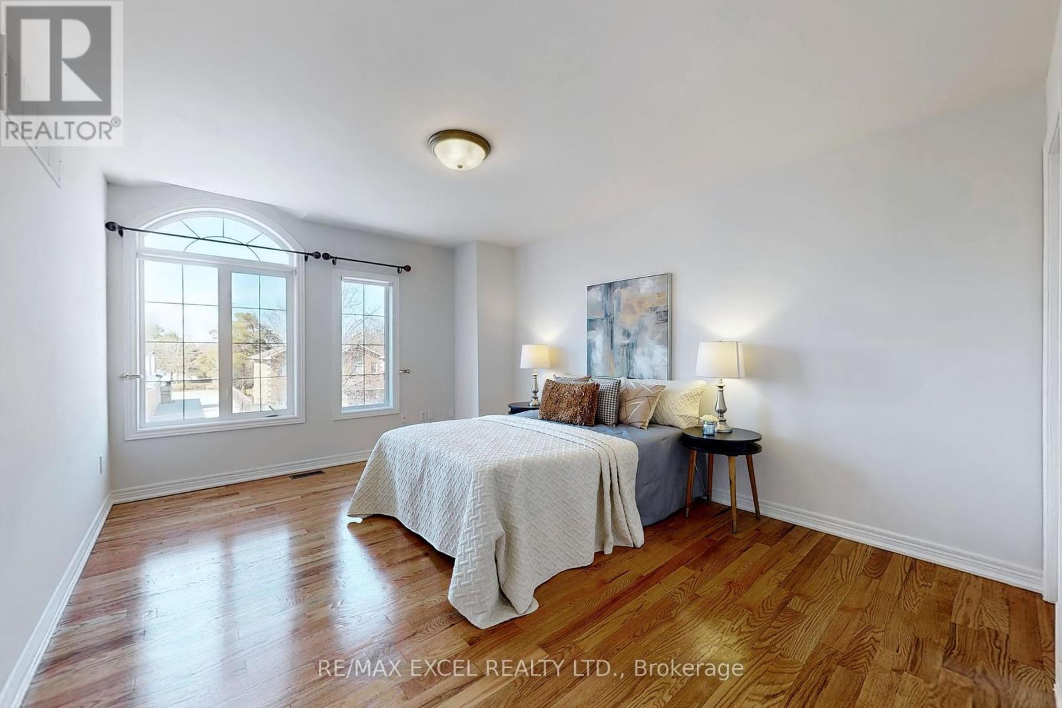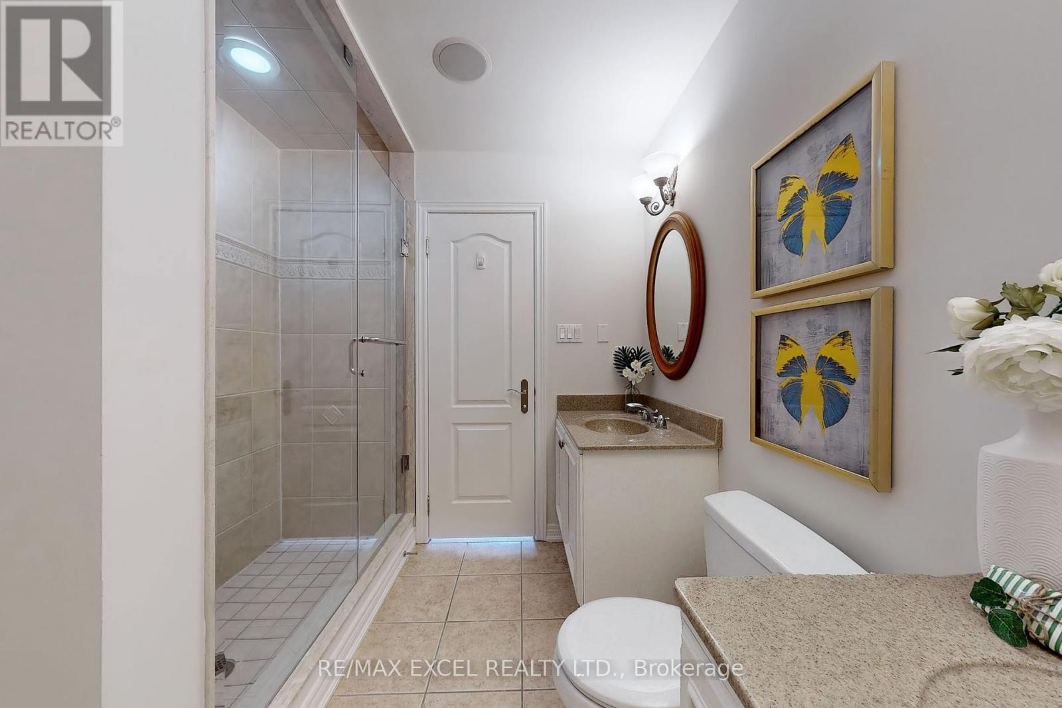$2,488,888
Beautiful Custom-Built Home In Prestigious South Richvale. Steps To Yonge St. Professionally Finished Basement With W/O To Backyard. Mature Privacy Tree, Oversized Deck, Great For Outdoor Family Gathering. Oak Hardfloor Throughout The 1st And 2nd Floor. Gourmet Size Kitchen With Butler Pantry. Walk-In Closet In Every Bedroom 2nd Floor. 5 Car Parking Driveway. (id:59911)
Property Details
| MLS® Number | N12089842 |
| Property Type | Single Family |
| Community Name | South Richvale |
| Amenities Near By | Public Transit, Schools |
| Parking Space Total | 7 |
Building
| Bathroom Total | 5 |
| Bedrooms Above Ground | 4 |
| Bedrooms Below Ground | 1 |
| Bedrooms Total | 5 |
| Appliances | Garage Door Opener Remote(s), Oven - Built-in, Central Vacuum, Range, Water Heater, Dishwasher, Dryer, Stove, Washer, Refrigerator |
| Basement Development | Finished |
| Basement Features | Apartment In Basement |
| Basement Type | N/a (finished) |
| Construction Style Attachment | Detached |
| Cooling Type | Central Air Conditioning |
| Exterior Finish | Brick |
| Fireplace Present | Yes |
| Flooring Type | Laminate, Hardwood, Stone |
| Foundation Type | Unknown |
| Half Bath Total | 1 |
| Heating Fuel | Natural Gas |
| Heating Type | Forced Air |
| Stories Total | 2 |
| Size Interior | 3,000 - 3,500 Ft2 |
| Type | House |
| Utility Water | Municipal Water |
Parking
| Attached Garage | |
| Garage |
Land
| Acreage | No |
| Fence Type | Fenced Yard |
| Land Amenities | Public Transit, Schools |
| Sewer | Sanitary Sewer |
| Size Depth | 30.12 M |
| Size Frontage | 13.72 M |
| Size Irregular | 13.7 X 30.1 M |
| Size Total Text | 13.7 X 30.1 M |
Interested in 25 Oak Avenue, Richmond Hill, Ontario L4C 6R5?
Po Paul Chen
Broker
50 Acadia Ave Suite 120
Markham, Ontario L3R 0B3
(905) 475-4750
(905) 475-4770
www.remaxexcel.com/





