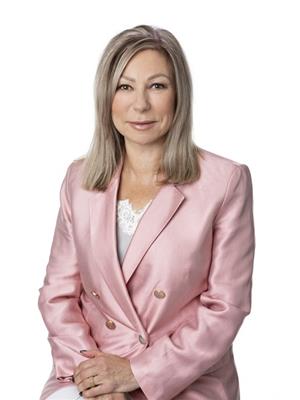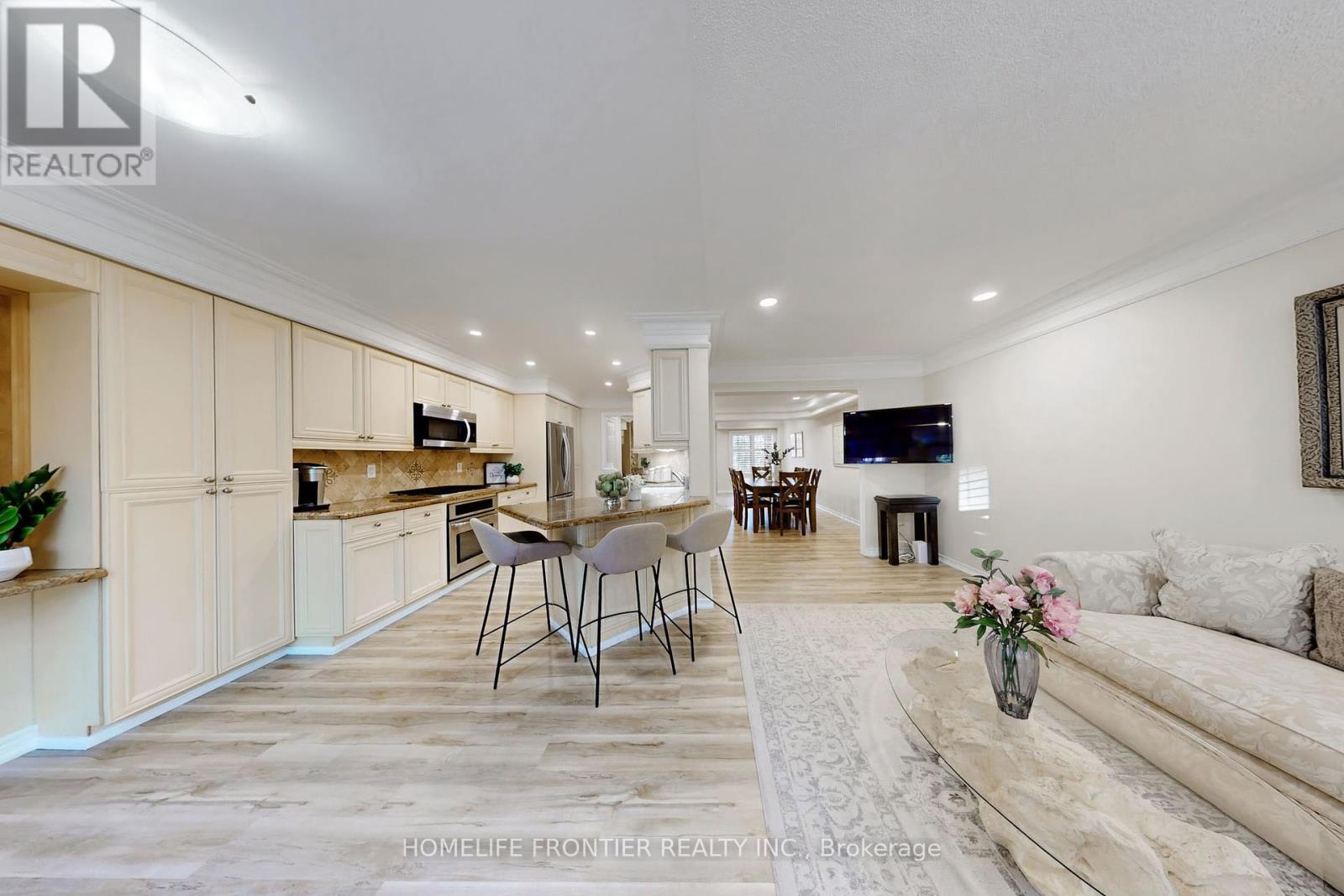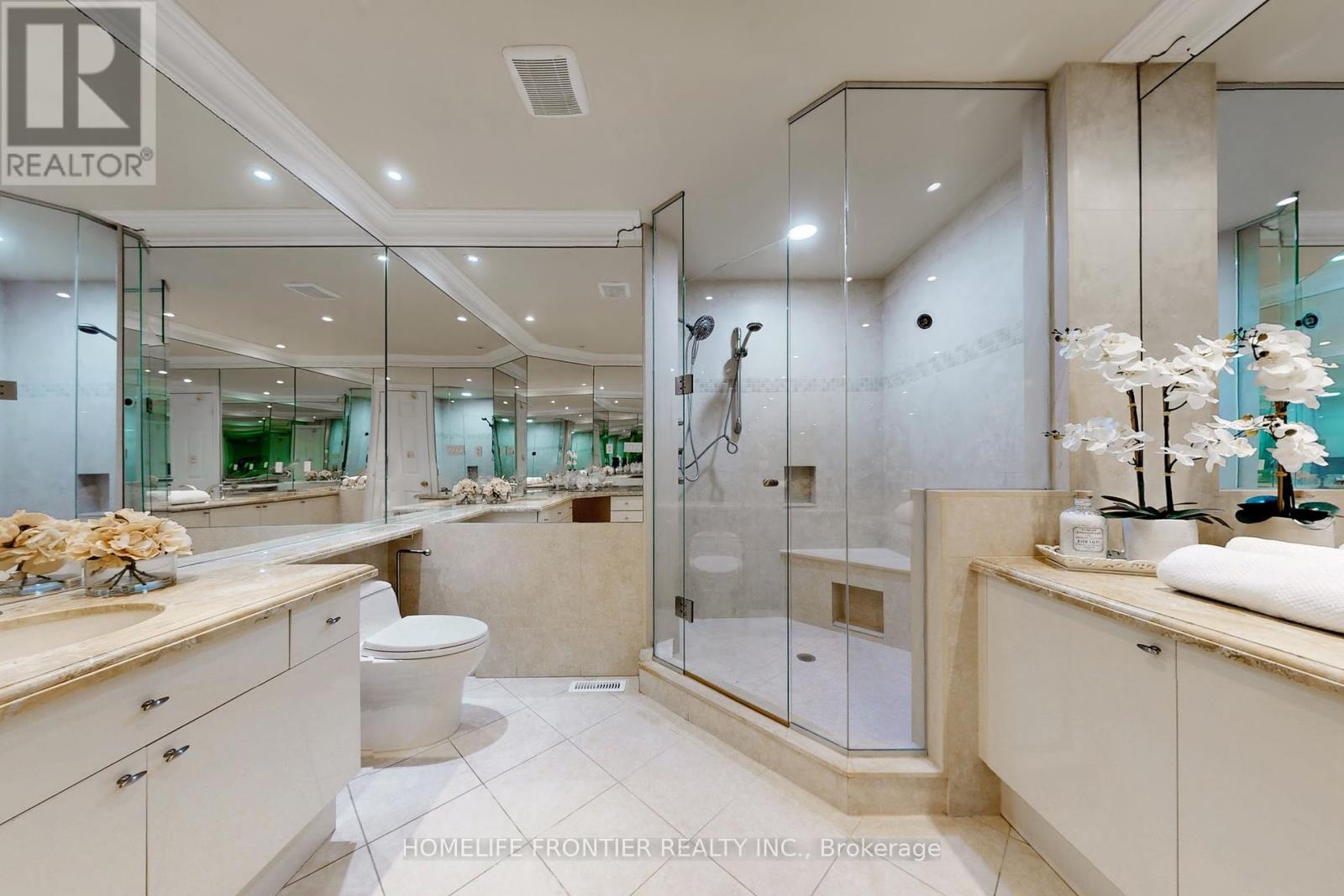$1,289,000
High Demand Beverley Glen Location! Bright & Spacious 3+1 Bedroom, 4 Bath Townhome, Over 3000sqft of Living Space Filled With Natural Light. Gourmet Kitchen W/ Granite Counters & B/I S/S Appliances. Spacious Primary Bed W/ Large Ensuite Bath Featuring Large Glass Shower, Built in Vanity. Professionally Finished Basement W/ Additonal Bed & 3pc Bath. Private Landscaped Backyard, 1 Car Garage W/ 2 Additional Driveway Spaces. Close To All Amenities, Shopping, Dining, YRT/Viva, Promenade Mall, Hwys, Top Rated Schools, Community Centers, Parks & Recreational Areas. (id:54662)
Property Details
| MLS® Number | N11965400 |
| Property Type | Single Family |
| Neigbourhood | Beverley Glen |
| Community Name | Beverley Glen |
| Amenities Near By | Schools, Public Transit, Place Of Worship, Park |
| Parking Space Total | 3 |
Building
| Bathroom Total | 4 |
| Bedrooms Above Ground | 3 |
| Bedrooms Below Ground | 1 |
| Bedrooms Total | 4 |
| Appliances | Water Heater, Water Meter, Water Heater - Tankless |
| Basement Development | Finished |
| Basement Type | N/a (finished) |
| Construction Style Attachment | Attached |
| Cooling Type | Central Air Conditioning |
| Exterior Finish | Brick |
| Flooring Type | Laminate, Carpeted |
| Foundation Type | Concrete |
| Half Bath Total | 1 |
| Heating Fuel | Natural Gas |
| Heating Type | Forced Air |
| Stories Total | 2 |
| Size Interior | 2,000 - 2,500 Ft2 |
| Type | Row / Townhouse |
| Utility Water | Municipal Water |
Parking
| Garage |
Land
| Acreage | No |
| Fence Type | Fenced Yard |
| Land Amenities | Schools, Public Transit, Place Of Worship, Park |
| Sewer | Sanitary Sewer |
| Size Depth | 139 Ft ,4 In |
| Size Frontage | 19 Ft ,8 In |
| Size Irregular | 19.7 X 139.4 Ft |
| Size Total Text | 19.7 X 139.4 Ft |
Interested in 25 Karl Court, Vaughan, Ontario L4J 8H7?

Olga Parkhomenko
Broker
www.parkhomenko.ca
7620 Yonge Street Unit 400
Thornhill, Ontario L4J 1V9
(416) 218-8800
(416) 218-8807
































