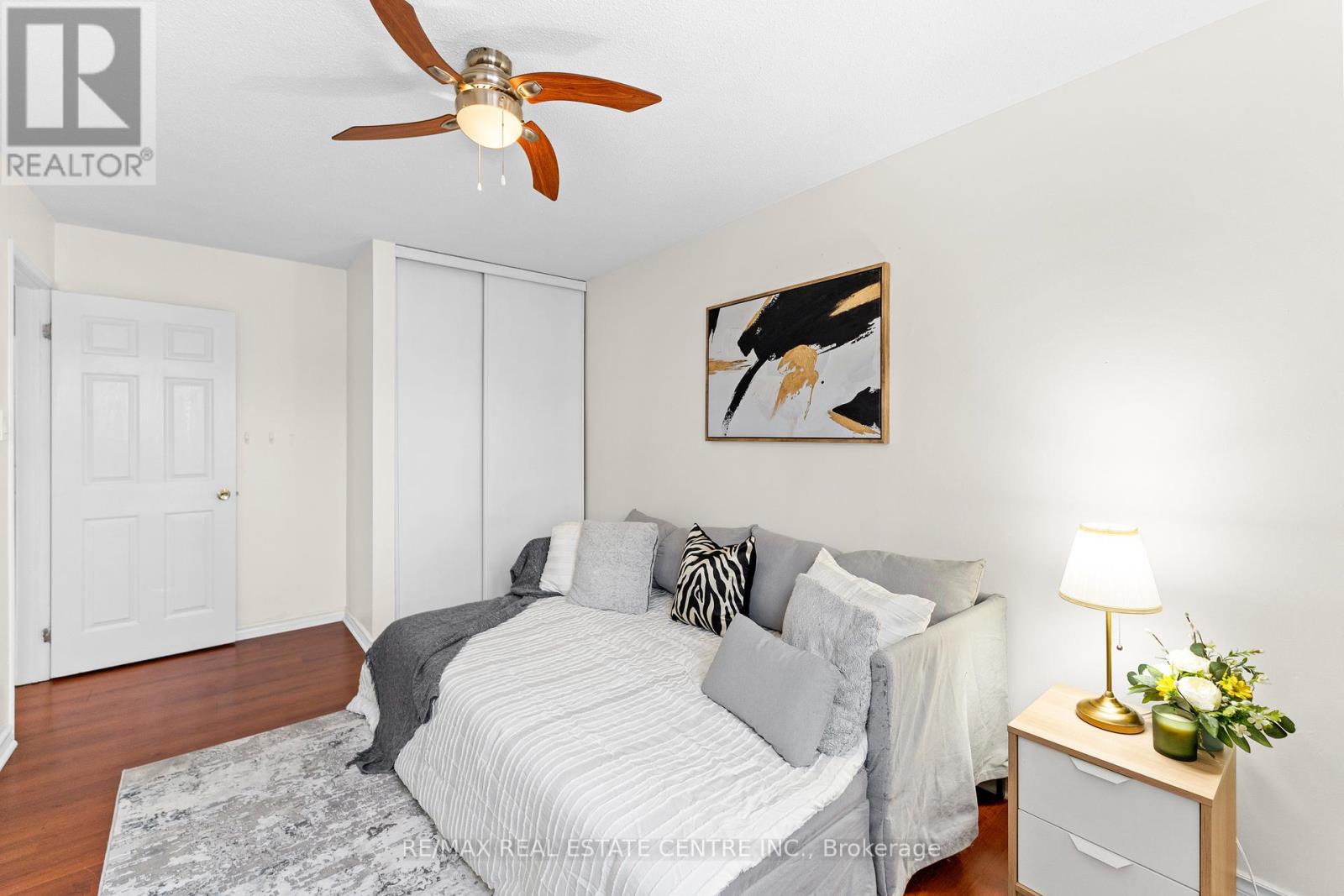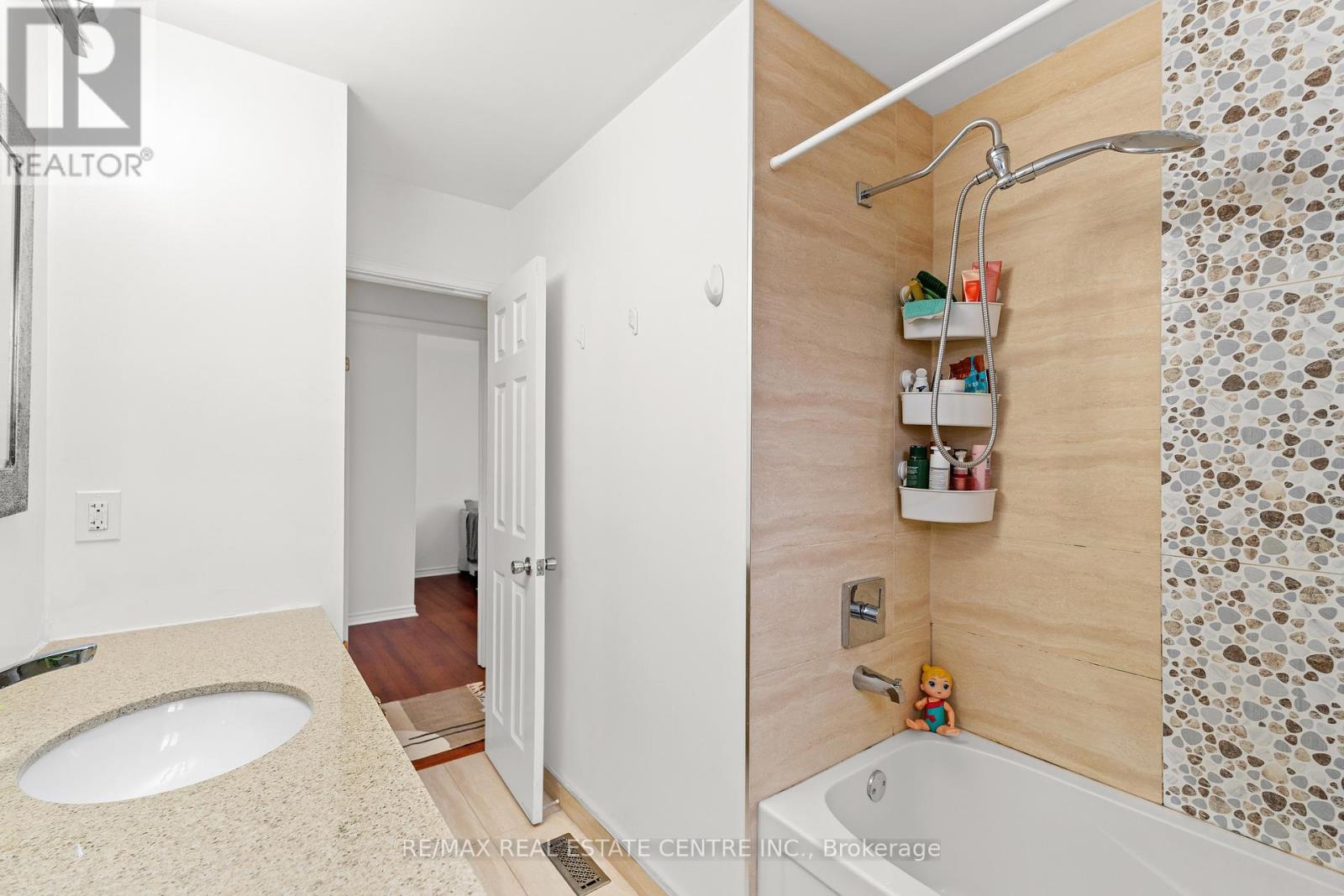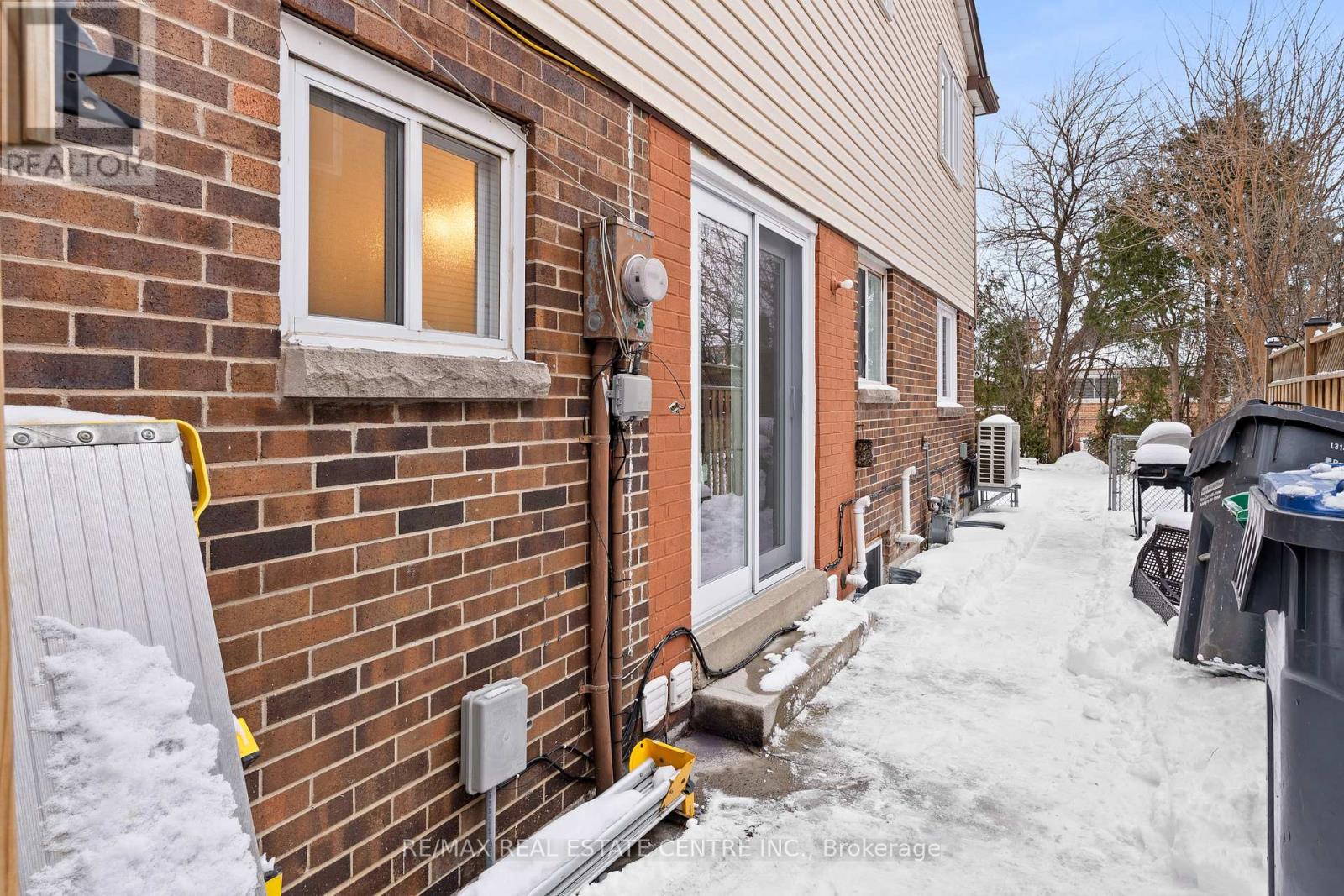$799,900
Attention First-Time Home Buyers And Investors! Welcome To 25 Judith Crescent! Situated In The Heart Of Brampton, This Impeccable 4-Bedroom Home With A Finished Basement And A Deep 110 Ft Pool-Sized Lot Sits On A Safe, Quiet, And Child-Friendly Street With No Sidewalk. 2 Separate Laundries ( Both Upstairs and Basement). This Lovingly Cared-For, Well-Maintained Home, Features 4 Bright And Spacious Bedrooms With Lots Of Natural Light Flowing In, A Cozy And Inviting Family Room With A Walkout To The Patio And A Beautiful View Of The Private Backyard, A Separate Dining Area, And An Eat-In Kitchen. Enjoy Serenity And Convenience! Just Minutes To Professor's Lake, Parks, Brampton Civic Hospital, Shopping, Major Highways, Churches/Temples, And Within Walking Distance Of The Esteemed Jefferson Public School And Chinguacousy Secondary School. The Serene Backyard Includes A Deck That Is Perfect For Summer BBQs And Gatherings With Loved Ones, Plus There's Plenty Of Space For Gardening Enthusiasts To Cultivate Their Own Veggies. Built-In Garage And An Extra-Long Driveway Can Accommodate Up To 6 Cars, Providing A Total Of 7 Car Parking Spaces. Carpet Free Home. Upgraded 200 Amp Electrical Panel. AC/Heat Pump 1 Year Old. New Attic Insulation 2021, Pot Lights 2021. Move-In Ready Home. Come And Fall In Love With This Beauty! (id:54662)
Property Details
| MLS® Number | W11971739 |
| Property Type | Single Family |
| Community Name | Northgate |
| Amenities Near By | Hospital, Park, Place Of Worship, Public Transit, Schools |
| Parking Space Total | 7 |
Building
| Bathroom Total | 3 |
| Bedrooms Above Ground | 4 |
| Bedrooms Below Ground | 2 |
| Bedrooms Total | 6 |
| Appliances | Dryer, Garage Door Opener, Washer, Window Coverings |
| Basement Development | Finished |
| Basement Features | Separate Entrance |
| Basement Type | N/a (finished) |
| Construction Style Attachment | Semi-detached |
| Cooling Type | Central Air Conditioning |
| Exterior Finish | Brick, Steel |
| Foundation Type | Brick |
| Half Bath Total | 1 |
| Heating Fuel | Natural Gas |
| Heating Type | Forced Air |
| Stories Total | 2 |
| Type | House |
| Utility Water | Municipal Water |
Parking
| Garage |
Land
| Acreage | No |
| Fence Type | Fenced Yard |
| Land Amenities | Hospital, Park, Place Of Worship, Public Transit, Schools |
| Sewer | Sanitary Sewer |
| Size Depth | 110 Ft |
| Size Frontage | 35 Ft |
| Size Irregular | 35 X 110 Ft |
| Size Total Text | 35 X 110 Ft |
Interested in 25 Judith Crescent, Brampton, Ontario L6S 3J3?

Jesse Arora
Salesperson
www.jessearora.ca/
www.facebook.com/jessearorarealestate
www.instagram.com/jessearoraa/?hl=en
www.linkedin.com/in/jesse-arora-6137591a/
2 County Court Blvd. Ste 150
Brampton, Ontario L6W 3W8
(905) 456-1177
(905) 456-1107
www.remaxcentre.ca/











































