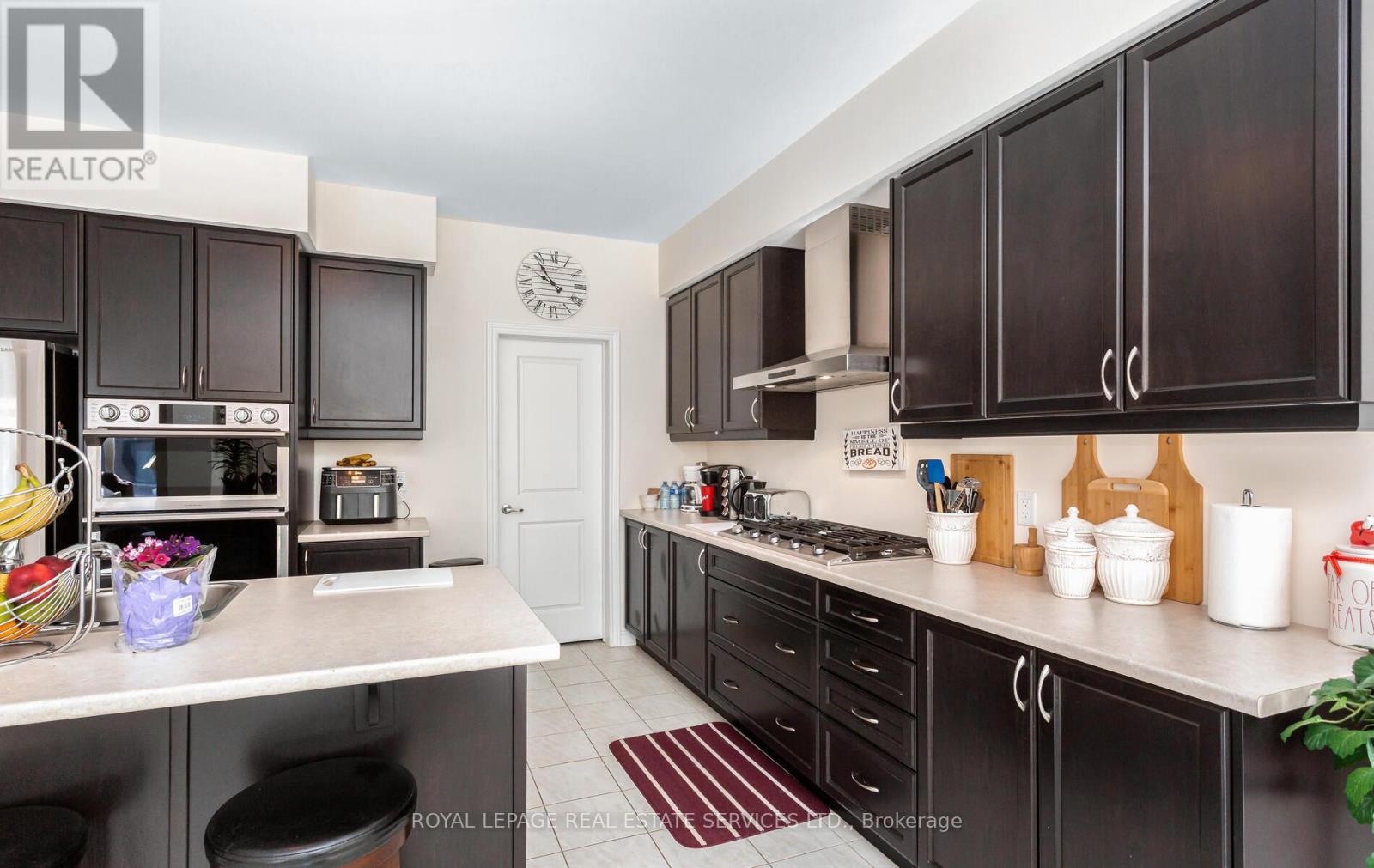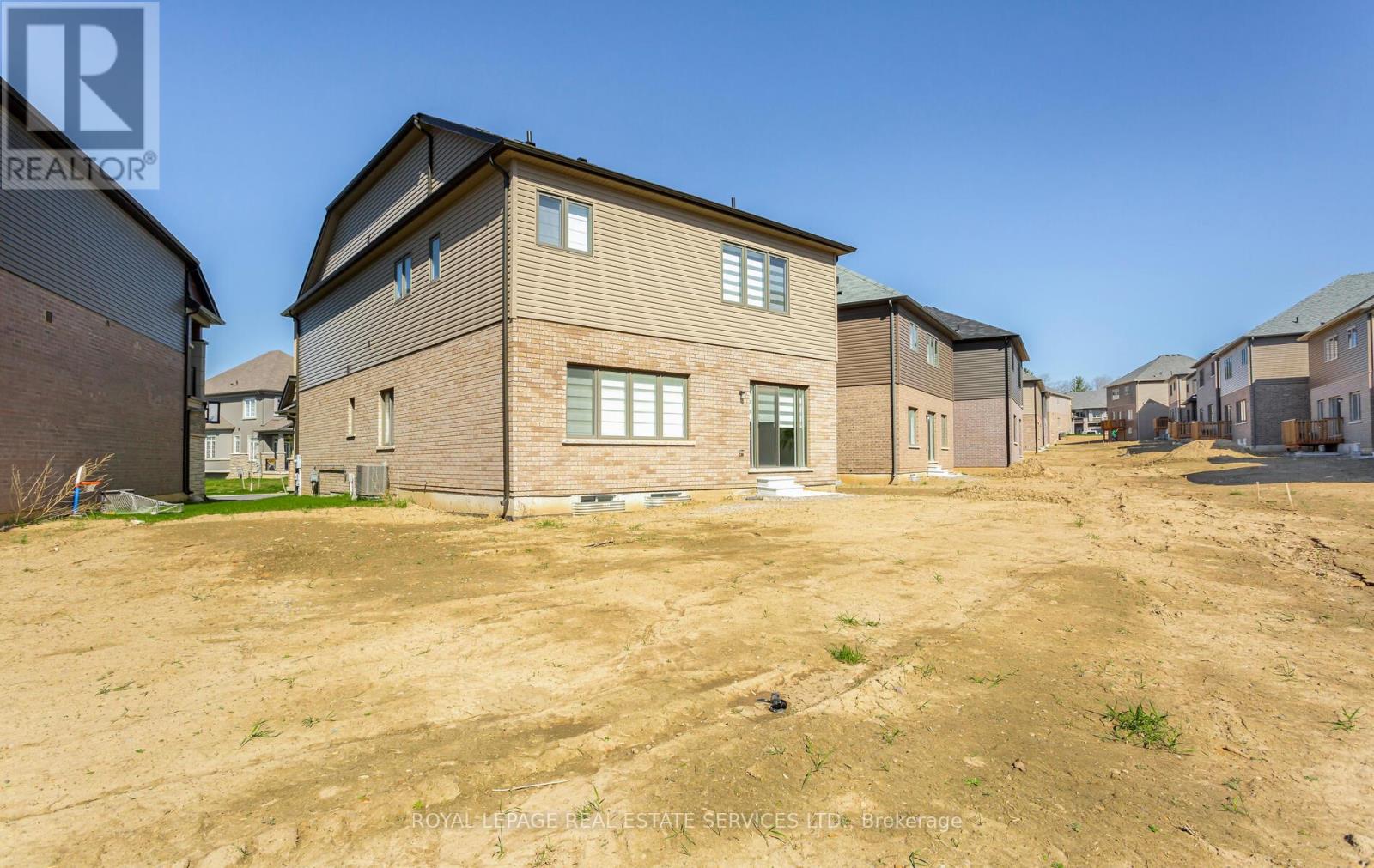$1,249,000
Welcome to this Stunning Brand New Detached Home in Paris! This spacious 4-bedroom, 4-bathroom home with a double garage offers over 2,800 sq. ft. of thoughtfully designed living space, including two primary suites ideal for multigenerational living or extra comfort. Step into a bright, open-concept layout featuring a gourmet kitchen with gas stove, built-in oven & microwave, stainless steel appliances, and a generous pantry. The breakfast area is large enough to serve as a formal dining space, freeing the dedicated dining room for use as a second sitting area or home office. The expansive family room overlooks the backyard, creating a cozy yet modern feel. Additional highlights include:9-foot ceilings on the main floor Grand double-door entry into a soaring double-height foyer Elegant oak staircaseModern zebra blinds throughoutConvenient second-floor laundry semi-ensuite bathroom for the 3rd bedroomDirect garage access to the homeNo sidewalk with room for 6-car parking. Located in a vibrant new subdivision in Paris, Brant, just moments from Brant Sports Complex, Hwy 403, and downtown Paris. Close to schools, parks, groceries, and all amenities. This move-in ready home is perfect for growing families seeking space, comfort, and a great community. Dont miss this opportunitybook your showing today! (id:59911)
Property Details
| MLS® Number | X12099198 |
| Property Type | Single Family |
| Community Name | Paris |
| Amenities Near By | Hospital, Park, Schools |
| Community Features | Community Centre |
| Parking Space Total | 4 |
Building
| Bathroom Total | 4 |
| Bedrooms Above Ground | 4 |
| Bedrooms Total | 4 |
| Age | New Building |
| Amenities | Fireplace(s) |
| Appliances | Dishwasher, Dryer, Hood Fan, Stove, Washer, Refrigerator |
| Construction Style Attachment | Detached |
| Exterior Finish | Brick, Stucco |
| Fireplace Present | Yes |
| Foundation Type | Concrete |
| Half Bath Total | 1 |
| Heating Fuel | Natural Gas |
| Heating Type | Forced Air |
| Stories Total | 2 |
| Size Interior | 2,500 - 3,000 Ft2 |
| Type | House |
| Utility Water | Municipal Water |
Parking
| Attached Garage | |
| Garage |
Land
| Acreage | No |
| Land Amenities | Hospital, Park, Schools |
| Sewer | Sanitary Sewer |
| Size Depth | 138 Ft ,4 In |
| Size Frontage | 31 Ft ,7 In |
| Size Irregular | 31.6 X 138.4 Ft ; Pie Shaped - Over 6,617.7sqft |
| Size Total Text | 31.6 X 138.4 Ft ; Pie Shaped - Over 6,617.7sqft |
| Surface Water | River/stream |
Interested in 25 Jenner Drive, Brant, Ontario N3L 0B5?
Kan Nandwani
Salesperson
kannandwani.royallepage.ca
231 Oak Park #400b
Oakville, Ontario L6H 7S8
(905) 257-3633
(905) 257-3550
231oakpark.royallepage.ca/






































