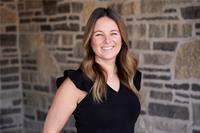$1,399,900
This elegantly updated and beautifully maintained home is set on a picturesque 0.52-acre tree-lined lot, just minutes from shopping centres, restaurants, parks, trails, and the Guelph Lake Conservation Area. From the moment you arrive, the curb appeal impresses with lush gardens, a stamped concrete driveway and walkways, an attached 2-car garage, and a sleek metal roof that adds both style and durability. Upon entrance, discover a bright and spacious interior layout enhanced by rich engineered hardwood flooring throughout most of the home. The updated eat-in kitchen is a true standout, featuring crisp white cabinetry, quartz countertops, stainless steel appliances, and a welcoming dinette area with patio sliders leading out to a large deck complete with a charming pergola- the perfect spot for outdoor entertaining. Adjacent to the kitchen, the cozy living room offers a gas fireplace and stunning views of the private backyard, while a separate family room provides additional space for relaxation or gathering. The main floor also includes a versatile office that could easily serve as a fourth bedroom. Upstairs, you will find three generously sized bedrooms, including a luxurious primary suite with two walk-in closets and a spa-like 5-piece ensuite featuring a double vanity, soaker tub, and separate shower. An updated 4-piece bathroom completes the upper level. The unspoiled basement provides a clean slate to be completed as desired, as well as ample storage space and a dedicated laundry area. Outside, the expansive lot offers exceptional outdoor living with mature trees, manicured gardens, and a beautiful stamped concrete patio. With its ideal location, thoughtfully designed layout, and stunning outdoor space, this exceptional property is truly a wonderful place to call home. (id:59911)
Property Details
| MLS® Number | X12225453 |
| Property Type | Single Family |
| Community Name | Rural Guelph/Eramosa East |
| Amenities Near By | Hospital, Park, Place Of Worship, Schools |
| Community Features | Community Centre |
| Equipment Type | Water Heater |
| Features | Irregular Lot Size, Carpet Free, Sump Pump |
| Parking Space Total | 8 |
| Rental Equipment Type | Water Heater |
| Structure | Deck, Patio(s), Porch |
Building
| Bathroom Total | 3 |
| Bedrooms Above Ground | 3 |
| Bedrooms Total | 3 |
| Amenities | Fireplace(s) |
| Appliances | Garage Door Opener Remote(s), Water Softener, Dishwasher, Dryer, Garage Door Opener, Microwave, Hood Fan, Stove, Washer, Window Coverings, Refrigerator |
| Basement Development | Unfinished |
| Basement Type | Full (unfinished) |
| Construction Style Attachment | Detached |
| Cooling Type | Central Air Conditioning |
| Exterior Finish | Brick |
| Fire Protection | Security System |
| Fireplace Present | Yes |
| Fireplace Total | 1 |
| Foundation Type | Poured Concrete |
| Half Bath Total | 1 |
| Heating Fuel | Natural Gas |
| Heating Type | Forced Air |
| Stories Total | 2 |
| Size Interior | 2,000 - 2,500 Ft2 |
| Type | House |
| Utility Water | Municipal Water, Community Water System |
Parking
| Attached Garage | |
| Garage |
Land
| Acreage | No |
| Land Amenities | Hospital, Park, Place Of Worship, Schools |
| Sewer | Septic System |
| Size Depth | 222 Ft |
| Size Frontage | 101 Ft ,4 In |
| Size Irregular | 101.4 X 222 Ft ; Lot Shape Is Irregular |
| Size Total Text | 101.4 X 222 Ft ; Lot Shape Is Irregular|1/2 - 1.99 Acres |
| Zoning Description | Rr |
Interested in 25 Jason Drive, Guelph/eramosa, Ontario N1E 0N3?

Rob Green
Salesperson
www.thegreenadvantage.ca/
www.facebook.com/RobGreenTheGreenAdvantage/
twitter.com/RoyalCityAgent
www.linkedin.com/in/rob-green-9936a619/
30 Edinburgh Road North
Guelph, Ontario N1H 7J1
(519) 824-9050
(519) 824-5183
www.royalcity.com/

Derek Stronks
Salesperson
www.thegreenadvantage.ca/
30 Edinburgh Road North
Guelph, Ontario N1H 7J1
(519) 824-9050
(519) 824-5183
www.royalcity.com/

Jordan Brown
Salesperson
30 Edinburgh Road North
Guelph, Ontario N1H 7J1
(519) 824-9050
(519) 824-5183
www.royalcity.com/









































