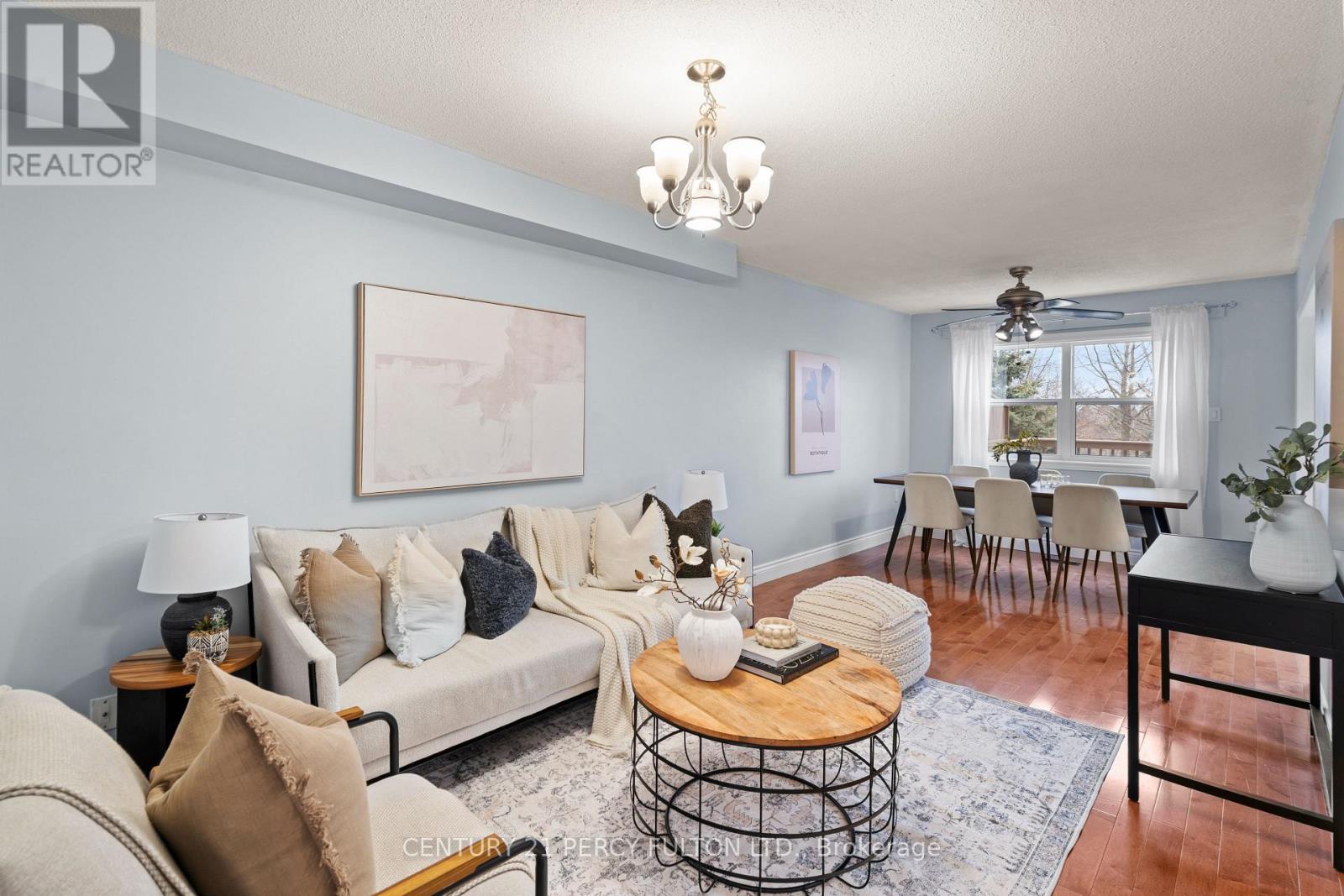$3,200 Monthly
4-bedroom, 2.5-bath upper unit located in the sought-after Pringle Creek community of Whitby.This beautifully maintained home features a bright open-concept main floor with large windows, a modern kitchen, and walkout to an extended backyard deck with no rear neighbours. Upstairs offers four generous bedrooms, including a primary suite with ensuite bathroom andwalk-in closet. Renovated bathrooms and new flooring throughout the second level. 1-car garage+ driveway parking for up to 3 vehicles.Steps to parks, top-rated schools, transit, shopping,and major highways. Basement not included. Upper unit tenants have exclusive use of thebackyard and garage. Tenant is responsible for 70% utilities. ** This is a linked property.** (id:59911)
Property Details
| MLS® Number | E12138010 |
| Property Type | Single Family |
| Community Name | Pringle Creek |
| Parking Space Total | 2 |
| Structure | Deck, Shed |
| View Type | View |
Building
| Bathroom Total | 3 |
| Bedrooms Above Ground | 4 |
| Bedrooms Total | 4 |
| Appliances | Dishwasher, Dryer, Hood Fan, Stove, Washer, Refrigerator |
| Basement Development | Finished |
| Basement Features | Apartment In Basement, Walk Out |
| Basement Type | N/a (finished) |
| Construction Style Attachment | Detached |
| Cooling Type | Central Air Conditioning |
| Exterior Finish | Brick |
| Fire Protection | Smoke Detectors |
| Flooring Type | Tile |
| Foundation Type | Poured Concrete |
| Half Bath Total | 1 |
| Heating Fuel | Natural Gas |
| Heating Type | Forced Air |
| Stories Total | 2 |
| Size Interior | 1,500 - 2,000 Ft2 |
| Type | House |
| Utility Water | Municipal Water |
Parking
| Attached Garage | |
| Garage |
Land
| Acreage | No |
| Fence Type | Fenced Yard |
| Sewer | Sanitary Sewer |
| Size Depth | 143 Ft ,2 In |
| Size Frontage | 15 Ft ,6 In |
| Size Irregular | 15.5 X 143.2 Ft ; 15.49ft X 143.23ft X 42.51ft X 137.29ft |
| Size Total Text | 15.5 X 143.2 Ft ; 15.49ft X 143.23ft X 42.51ft X 137.29ft|under 1/2 Acre |
Interested in 25 Heaver Drive, Whitby, Ontario L1N 9K4?

Joshua Mann
Salesperson
www.facebook.com/JoshMannRealEstate
ca.linkedin.com/in/joshmannjm
2911 Kennedy Road
Toronto, Ontario M1V 1S8
(416) 298-8200
(416) 298-6602
HTTP://www.c21percyfulton.com
































