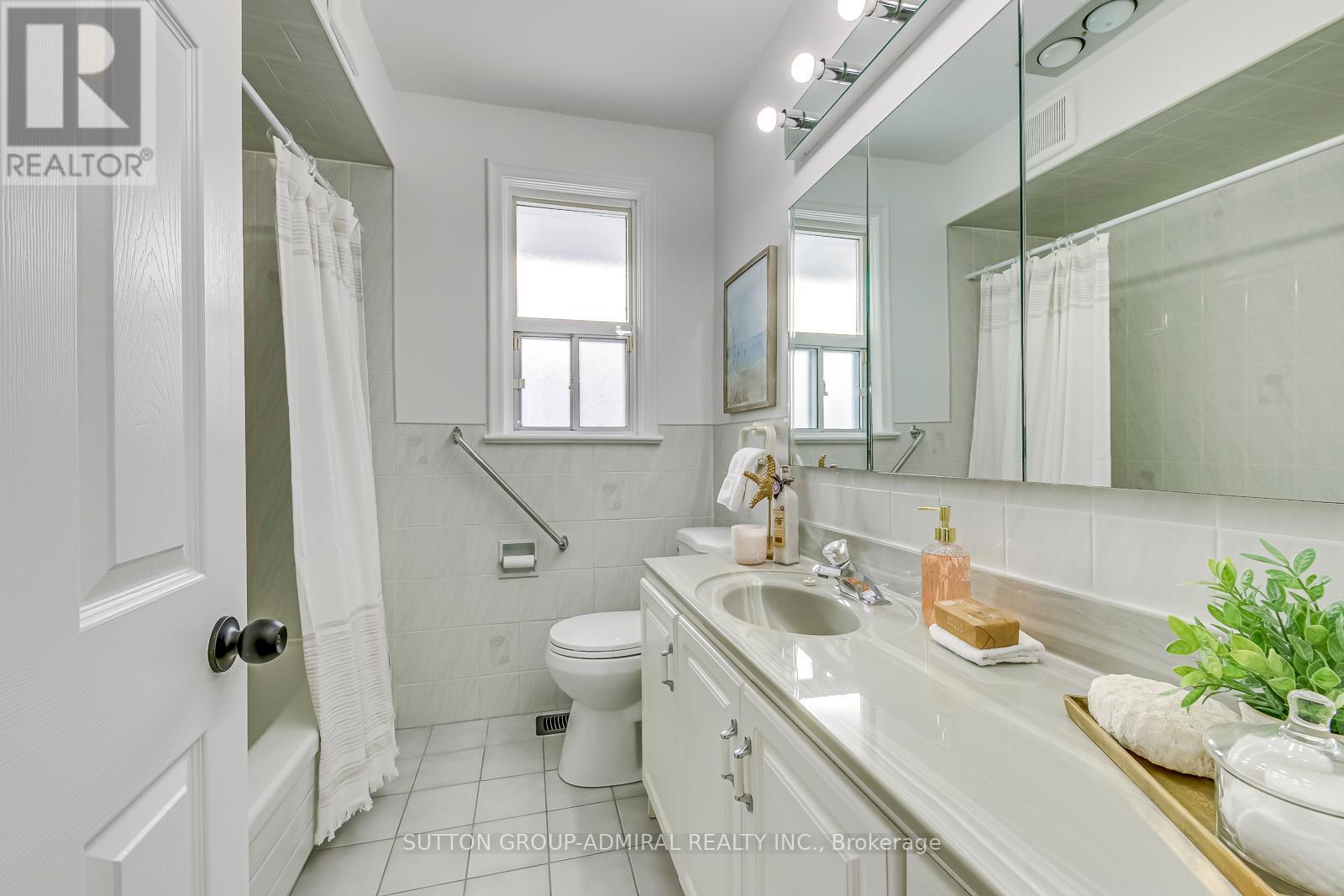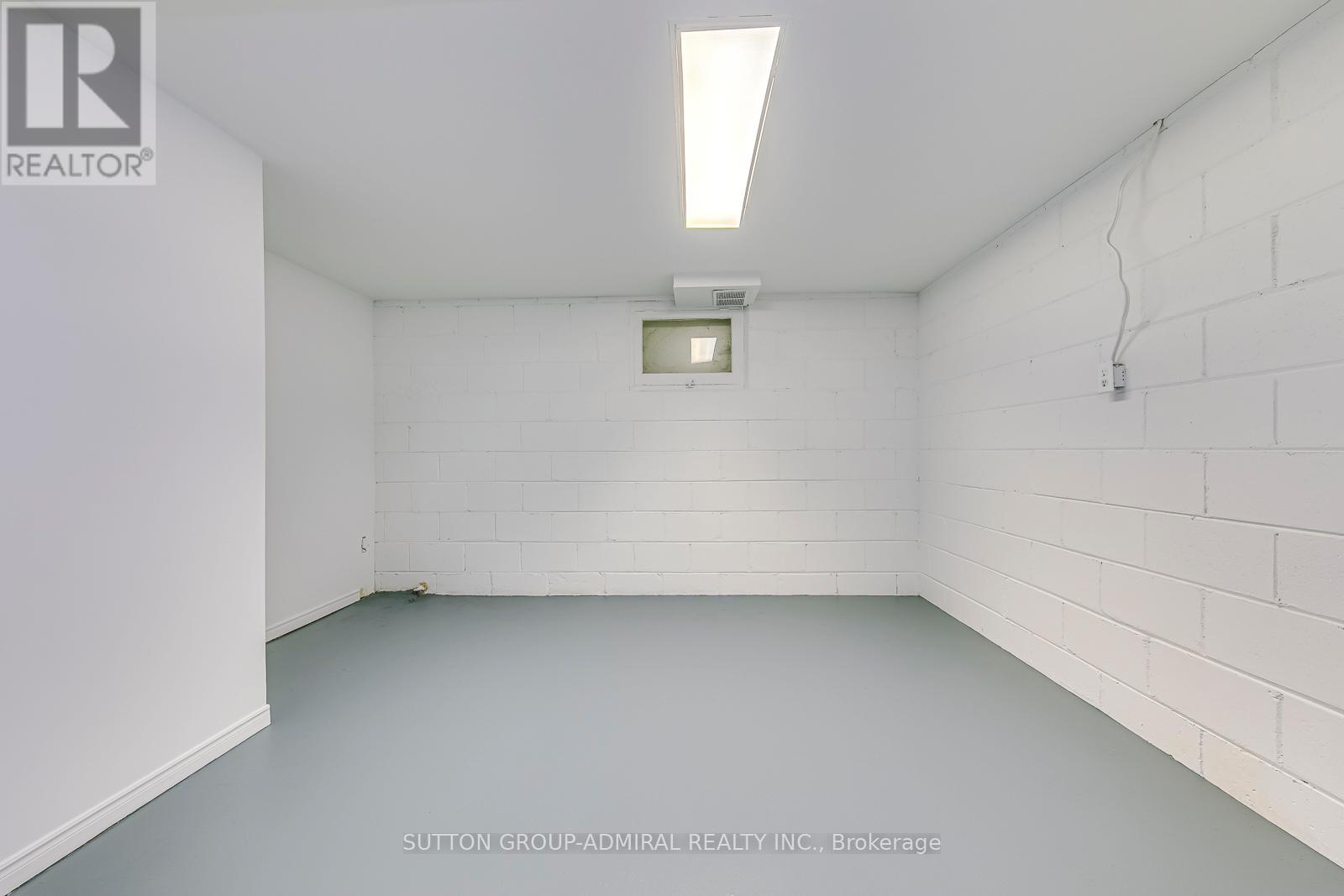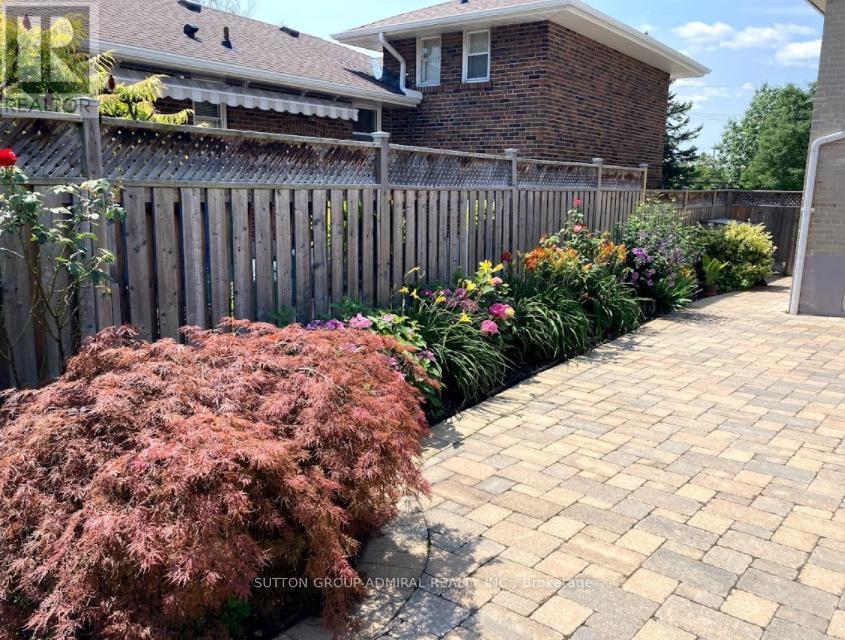$1,199,000
Charming Updated Family Size 4+1 Bdrm, 3 Bath Home in Highly Sought After Central Etobicoke Neigbourhood! Located across the street from a Park and close to Schools, Shopping, Transit, Major Highways & places of Worship!!! Features Include: Private Primary Bedroom with an Ensuite Bathroom! Large Eat-in Kitchen with lots of Cupboards & Counter Space! Newly Refinished Hardwood Floors & Updated Doors & Trim! Open Living/Dining Room! Large Updated Windows! Finished Bsmt Featuring: a Big Rec Rm with Large above-grade windows & Pot Lights; a Bedroom, 3-Pc Bathroom, Hobby Room, Laundry Rm with Newer Appliances, a Huge Storage Rm, 200 Amp Electrical, Water Softener! Exterior Features: A Double Width Private Driveway with Interlocked pavers! An attached Garage with remote control entry! A fenced Backyard, In-ground Sprinklers & Shed! On a street with a Wide Sidewalk and Grass Boulevard! (id:54662)
Property Details
| MLS® Number | W11961278 |
| Property Type | Single Family |
| Neigbourhood | Etobicoke |
| Community Name | Etobicoke West Mall |
| Amenities Near By | Park, Place Of Worship, Public Transit, Schools |
| Parking Space Total | 3 |
Building
| Bathroom Total | 3 |
| Bedrooms Above Ground | 3 |
| Bedrooms Below Ground | 1 |
| Bedrooms Total | 4 |
| Appliances | Oven - Built-in, Range, Water Softener, Water Heater, Cooktop, Dishwasher, Dryer, Garage Door Opener, Oven, Refrigerator, Washer |
| Basement Development | Finished |
| Basement Features | Separate Entrance |
| Basement Type | N/a (finished) |
| Construction Style Attachment | Detached |
| Construction Style Split Level | Sidesplit |
| Cooling Type | Central Air Conditioning |
| Exterior Finish | Brick, Stone |
| Flooring Type | Hardwood, Tile |
| Foundation Type | Block |
| Half Bath Total | 1 |
| Heating Fuel | Natural Gas |
| Heating Type | Forced Air |
| Type | House |
| Utility Water | Municipal Water |
Parking
| Attached Garage |
Land
| Acreage | No |
| Fence Type | Fenced Yard |
| Land Amenities | Park, Place Of Worship, Public Transit, Schools |
| Sewer | Sanitary Sewer |
| Size Depth | 110 Ft |
| Size Frontage | 55 Ft |
| Size Irregular | 55 X 110 Ft ; South Lot Line 110', Rear Lot Line 45' |
| Size Total Text | 55 X 110 Ft ; South Lot Line 110', Rear Lot Line 45' |
Interested in 25 Carsbrooke Road, Toronto, Ontario M9C 3C2?

Adam Wolman
Salesperson
www.adamwolman.com/
1206 Centre Street
Thornhill, Ontario L4J 3M9
(416) 739-7200
(416) 739-9367
www.suttongroupadmiral.com/






































