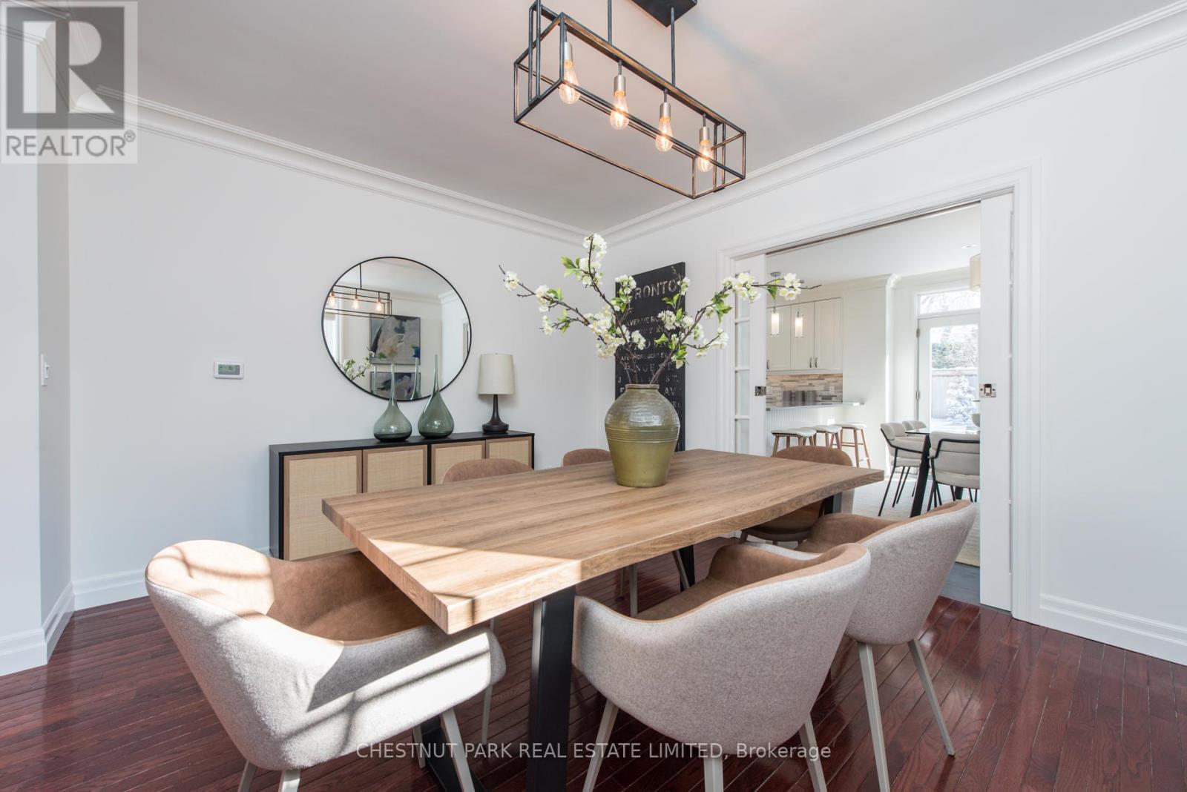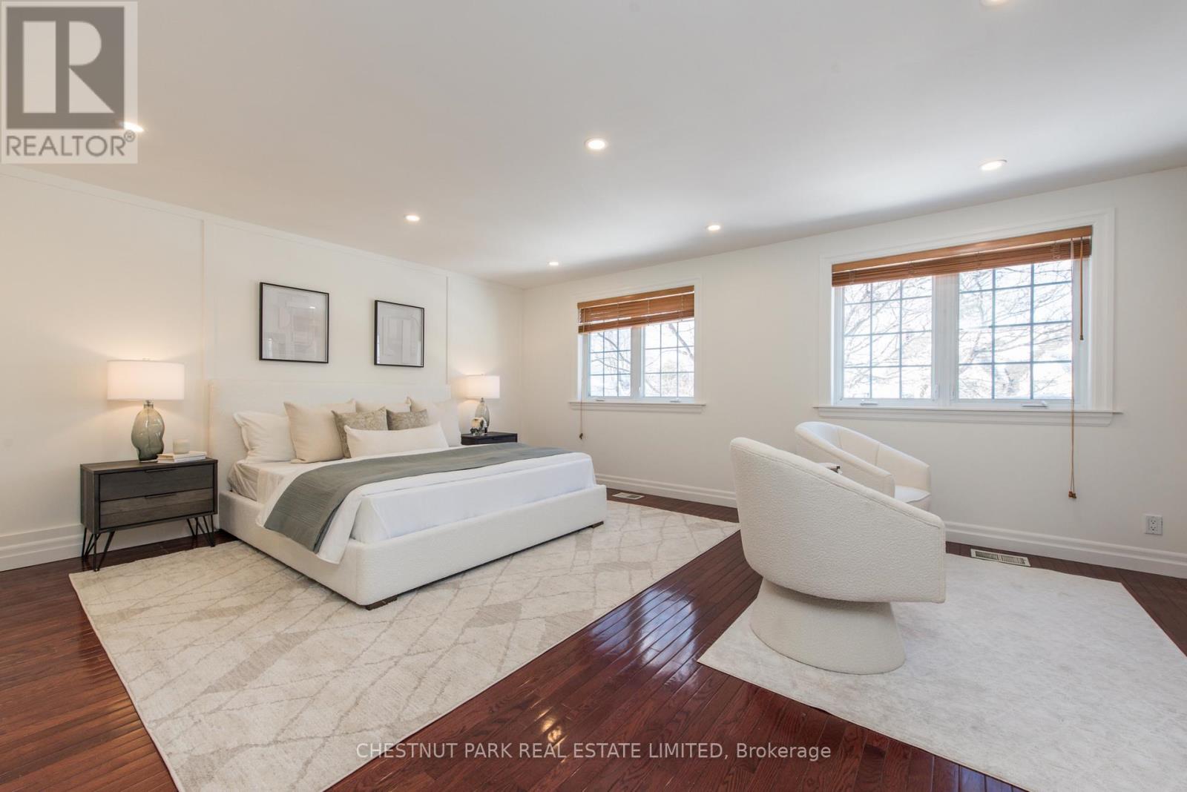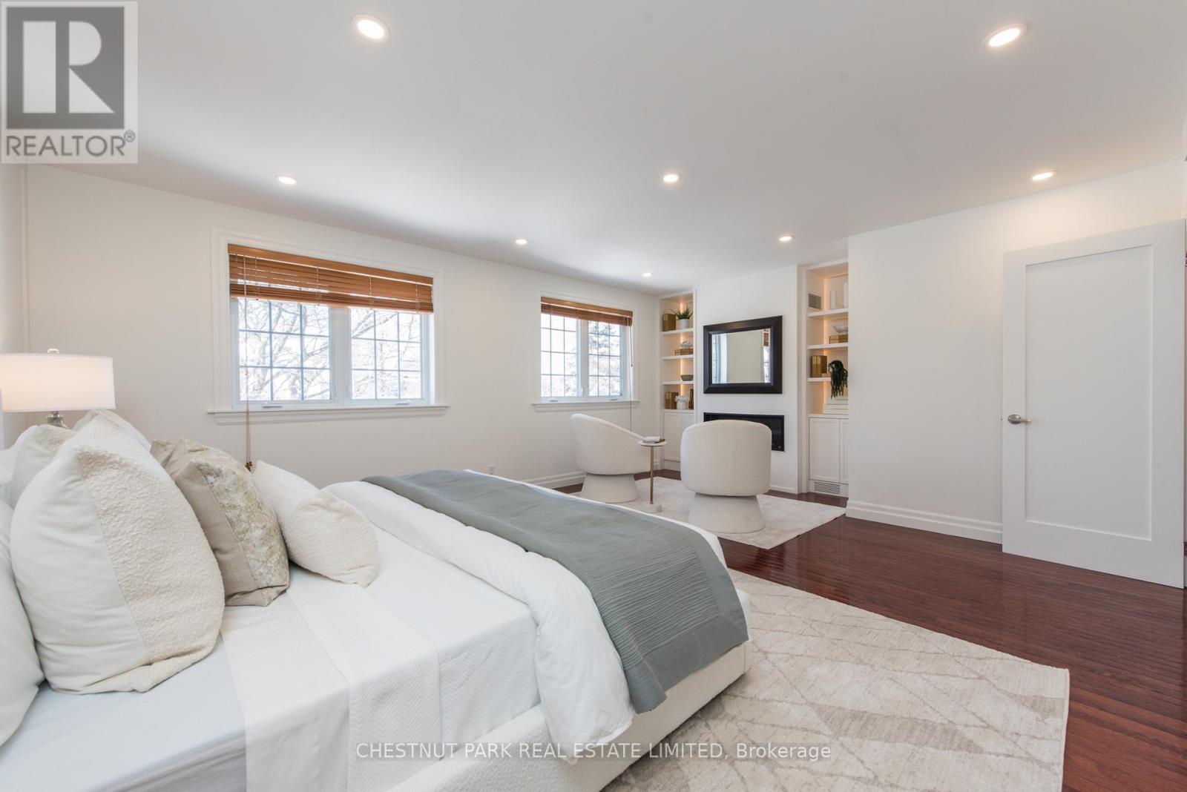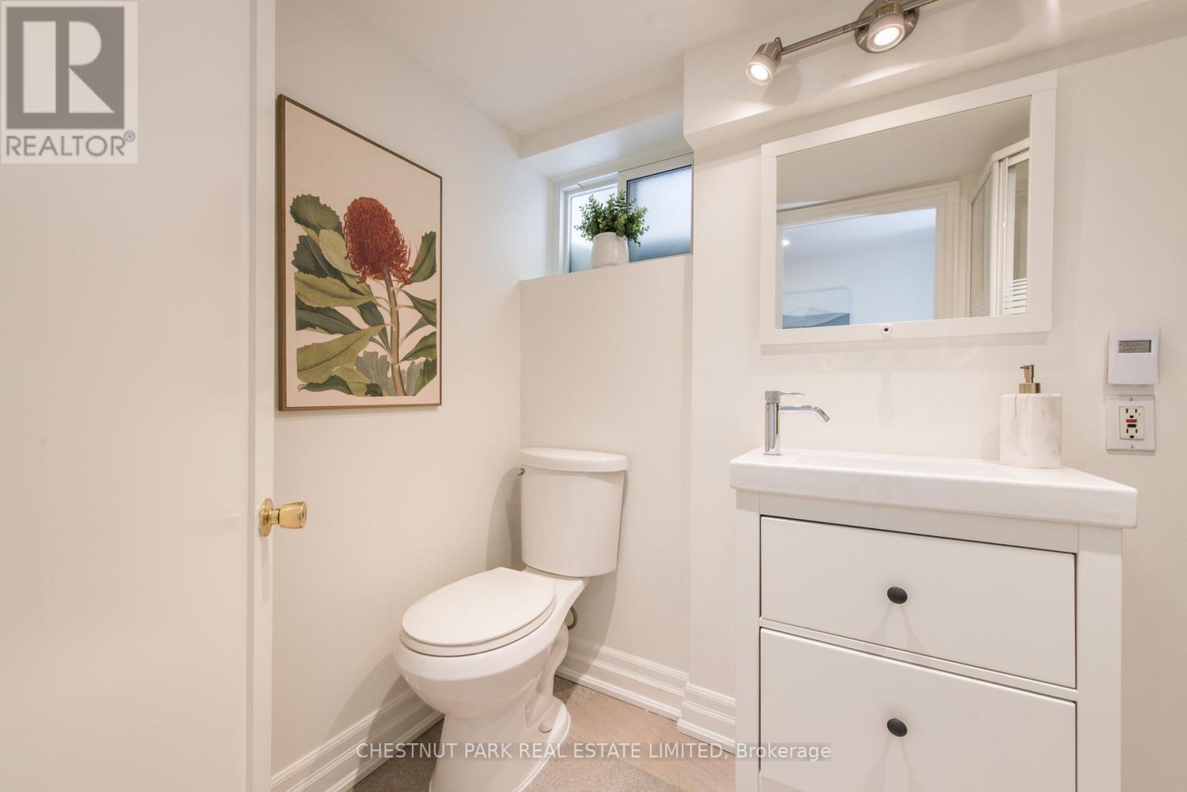$1,769,000
Welcome to 25 Briar Dale Blvd, located in Toronto's desirable Hunt Club neighbourhood. This detached family home sits on a generous 35 x 110 lot, offering a large private south-facing backyard perfect for relaxation or outdoor activities. The home boasts just under 2,200 square feet above grade and over 800 sq ft of a fully finished lower level, providing ample space for your family to grow and entertain. The main floor features a formal living and dining room with gleaming hardwood floors, a wood-burning fireplace, crown moulding, and a large bay window, creating a warm and inviting atmosphere. The family-size kitchen is designed with quartz countertops, tiled backsplash, stainless steel appliances, an under-mount sink, and a breakfast bar. There is also a bright breakfast room with ample storage and built-in banquette seating, plus a walkout to the south-facing deck and private professionally landscaped backyard.Upstairs, you'll find three bedrooms, a main 4-piece bathroom, and a fourth bedroom above the garage. The spacious primary bedroom is a retreat, featuring a gas fireplace with built-in shelving, a beautifully renovated 5-piece ensuite, and a walk-in closet with built-in organizers.The lower level includes a large family room, a 5th bedroom, a 3-piece bathroom, and a laundry room.The home features a built-in garage with two more parking spaces on the private driveway. 25 Briar Dale Blvd offers the perfect blend of comfort, style, and location ideal for families seeking a beautiful place to call home. (id:54662)
Property Details
| MLS® Number | E11975538 |
| Property Type | Single Family |
| Neigbourhood | Scarborough |
| Community Name | Birchcliffe-Cliffside |
| Parking Space Total | 3 |
Building
| Bathroom Total | 4 |
| Bedrooms Above Ground | 4 |
| Bedrooms Below Ground | 1 |
| Bedrooms Total | 5 |
| Appliances | Dishwasher, Dryer, Microwave, Oven, Refrigerator, Stove, Washer, Window Coverings, Wine Fridge |
| Basement Development | Finished |
| Basement Type | N/a (finished) |
| Construction Style Attachment | Detached |
| Cooling Type | Central Air Conditioning |
| Exterior Finish | Stucco |
| Fireplace Present | Yes |
| Fireplace Total | 2 |
| Flooring Type | Hardwood, Tile, Carpeted |
| Foundation Type | Unknown |
| Half Bath Total | 1 |
| Heating Fuel | Natural Gas |
| Heating Type | Forced Air |
| Stories Total | 2 |
| Size Interior | 1,500 - 2,000 Ft2 |
| Type | House |
| Utility Water | Municipal Water |
Parking
| Garage |
Land
| Acreage | No |
| Sewer | Sanitary Sewer |
| Size Depth | 110 Ft ,2 In |
| Size Frontage | 35 Ft ,1 In |
| Size Irregular | 35.1 X 110.2 Ft |
| Size Total Text | 35.1 X 110.2 Ft |
Interested in 25 Briar Dale Boulevard, Toronto, Ontario M1N 1Z3?

Eugene Palermo
Salesperson
www.eugenepalermo.com
1300 Yonge St Ground Flr
Toronto, Ontario M4T 1X3
(416) 925-9191
(416) 925-3935
www.chestnutpark.com/

Marian Keriakos
Broker
www.mariankeriakos.com/
www.facebook.com/pages/Marian-Keriakos-Chestnut-Park-Real-Estate-Toronto/169857283060974
twitter.com/mariankeriakos
www.linkedin.com/profile/view?id=3870174&trk=tab_pro
1300 Yonge St Ground Flr
Toronto, Ontario M4T 1X3
(416) 925-9191
(416) 925-3935
www.chestnutpark.com/














































