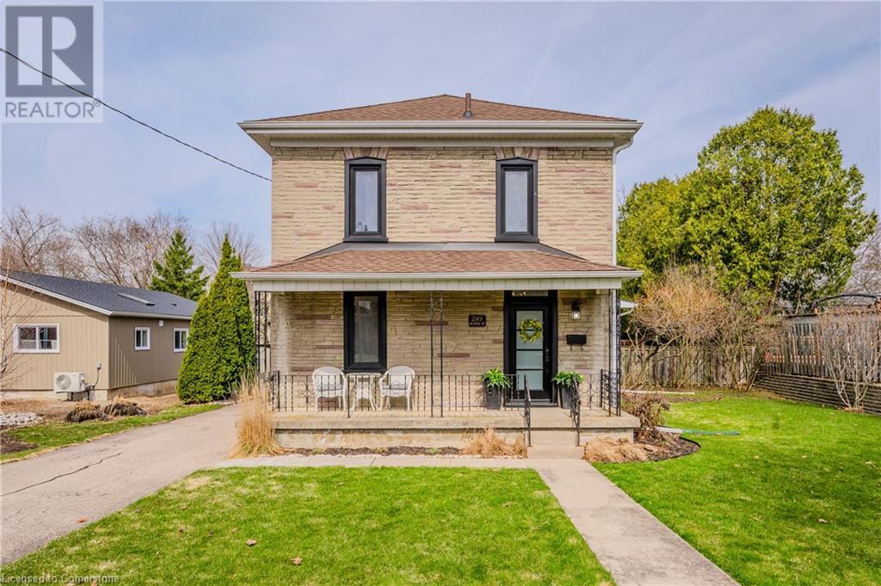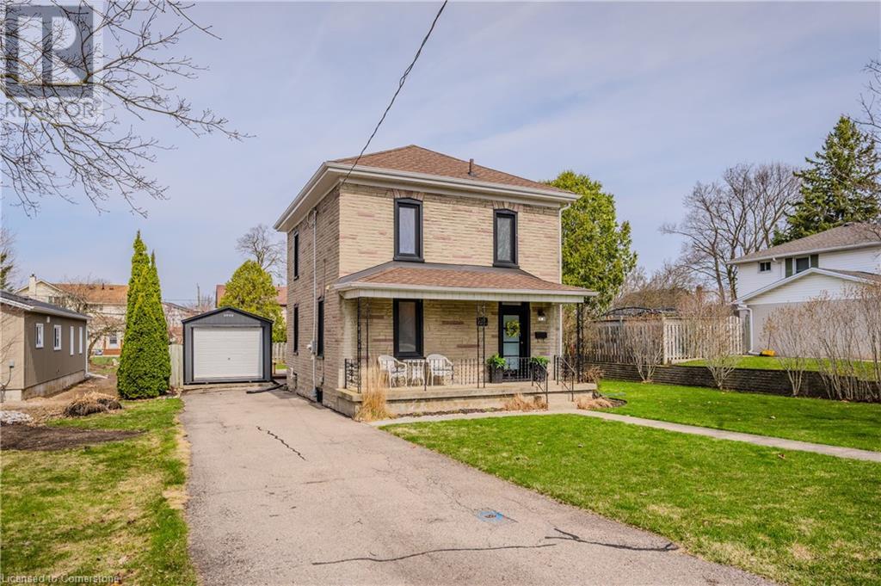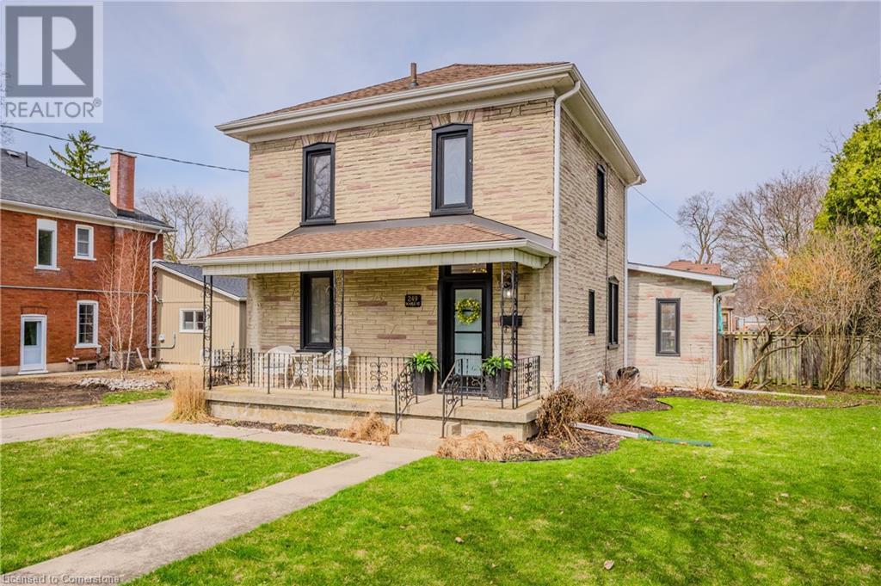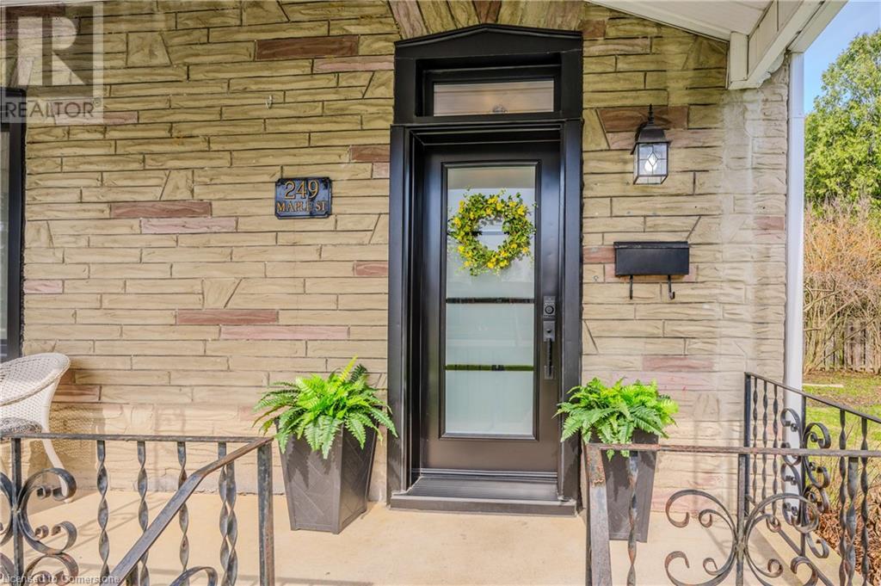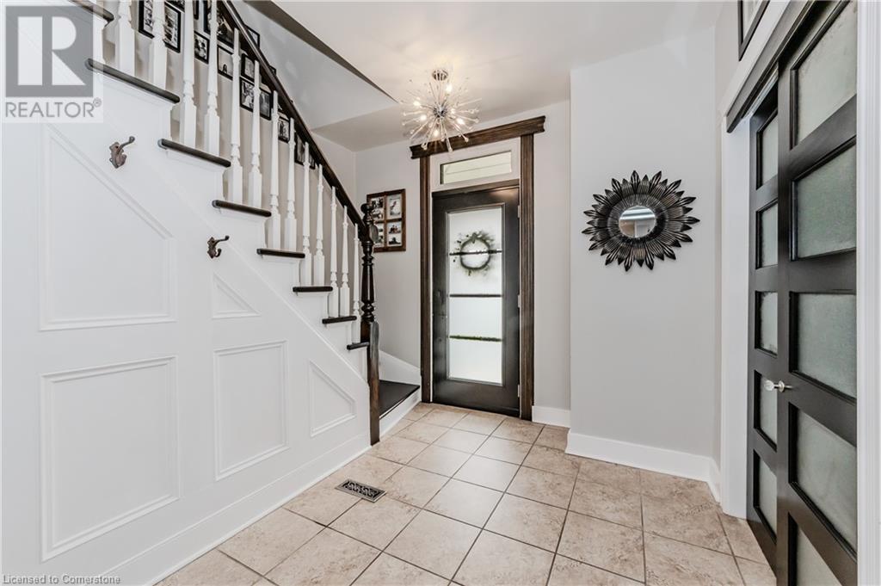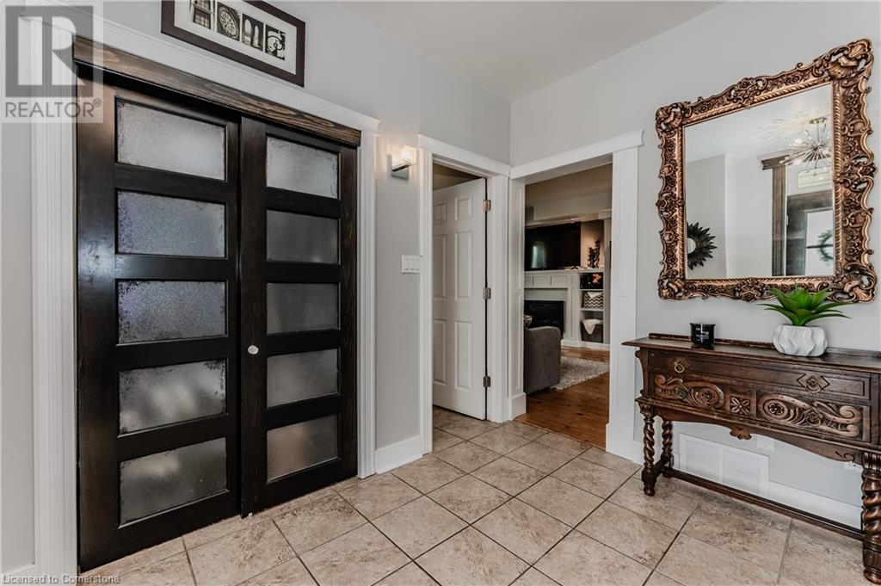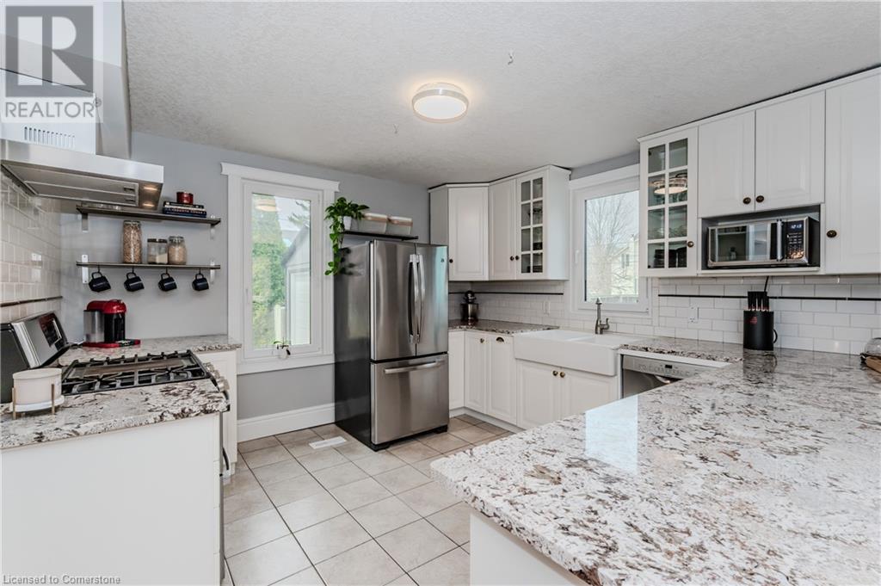$699,888
Step into Timeless Elegance in the Heart of Hespeler. Nestled on a serene, TREE-LINED STREET in the charming village of Hespeler, this 1890-built home blends HISTORIC CHARACTER with modern luxury. Meticulously updated while preserving its original charm, this residence showcases exquisite craftsmanship and PREMIUM FINISHES throughout. Enter through the covered porch into a foyer with tiled flooring and a wood staircase. The OPEN-CONCEPT LIVING AREA boasts soaring 9ft ceilings, rich pine flooring, and 10” baseboards, while a built-in entertainment unit with GAS FIREPLACE adds warmth and comfort. The dining room is bathed in natural light from LARGE WINDOWS and sliding doors leading to a two-tier deck with pergola—perfect for entertaining and overlooking the POOL-SIZED BACKYARD. The RENOVATED KITCHEN features granite countertops, stainless steel appliances, a farmhouse sink, subway tile backsplash, and crisp white cabinetry. A breakfast bar adds convenience and style. Upstairs, three spacious bedrooms await, including one with a storage nook. The FULLY RENOVATED FAMILY BATHROOM offers a sleek walk-in glass shower, and an additional main floor bathroom adds guest convenience. The lower level provides storage and a dedicated laundry area. Recent upgrades include all-new doors and European tilt-and-lock windows (2021), a hobby shed, gas furnace (2007), and a roof with eaves and flashing replaced in 2016. With parking for FOUR CARS plus curbside space, this home is ideal for hosting. Located in a family-friendly neighbourhood near top schools, walking trails, and downtown Hespeler, enjoy boutique shops, cozy cafés, and scenic Speed River trails. Don’t miss this rare opportunity to own a piece of Hespeler’s history—beautifully reimagined for today’s lifestyle. Your dream home awaits! (id:59911)
Property Details
| MLS® Number | 40714813 |
| Property Type | Single Family |
| Neigbourhood | Hespeler |
| Amenities Near By | Park, Place Of Worship, Playground, Public Transit, Schools, Shopping |
| Community Features | Community Centre |
| Equipment Type | Water Heater |
| Features | Ravine, Paved Driveway |
| Parking Space Total | 4 |
| Rental Equipment Type | Water Heater |
| Structure | Shed, Porch |
Building
| Bathroom Total | 2 |
| Bedrooms Above Ground | 3 |
| Bedrooms Total | 3 |
| Appliances | Dishwasher, Dryer, Microwave, Refrigerator, Stove, Water Softener, Washer |
| Architectural Style | 2 Level |
| Basement Development | Unfinished |
| Basement Type | Full (unfinished) |
| Constructed Date | 1890 |
| Construction Style Attachment | Detached |
| Cooling Type | Central Air Conditioning |
| Exterior Finish | Other |
| Fireplace Present | Yes |
| Fireplace Total | 1 |
| Foundation Type | Stone |
| Heating Fuel | Natural Gas |
| Heating Type | Forced Air |
| Stories Total | 2 |
| Size Interior | 1,639 Ft2 |
| Type | House |
| Utility Water | Municipal Water |
Land
| Access Type | Highway Access |
| Acreage | No |
| Land Amenities | Park, Place Of Worship, Playground, Public Transit, Schools, Shopping |
| Sewer | Municipal Sewage System |
| Size Depth | 134 Ft |
| Size Frontage | 64 Ft |
| Size Irregular | 0.196 |
| Size Total | 0.196 Ac|under 1/2 Acre |
| Size Total Text | 0.196 Ac|under 1/2 Acre |
| Zoning Description | R4 |
Interested in 249 Maple Street, Cambridge, Ontario N3C 1T1?

Riz Jadavji
Salesperson
(519) 742-9904
www.youtube.com/embed/TQBM44PIqdA
www.therizteam.com/
www.facebook.com/TheRizTeam
www.instagram.com/therizteam/
71 Weber Street E., Unit B
Kitchener, Ontario N2H 1C6
(519) 578-7300
(519) 742-9904
wollerealty.com/

Nicole Shantz
Salesperson
(519) 742-9904
71 Weber Street E.
Kitchener, Ontario N2H 1C6
(519) 578-7300
(519) 742-9904
www.wollerealty.com
www.facebook.com/WolleRealty
twitter.com/WolleRealty
