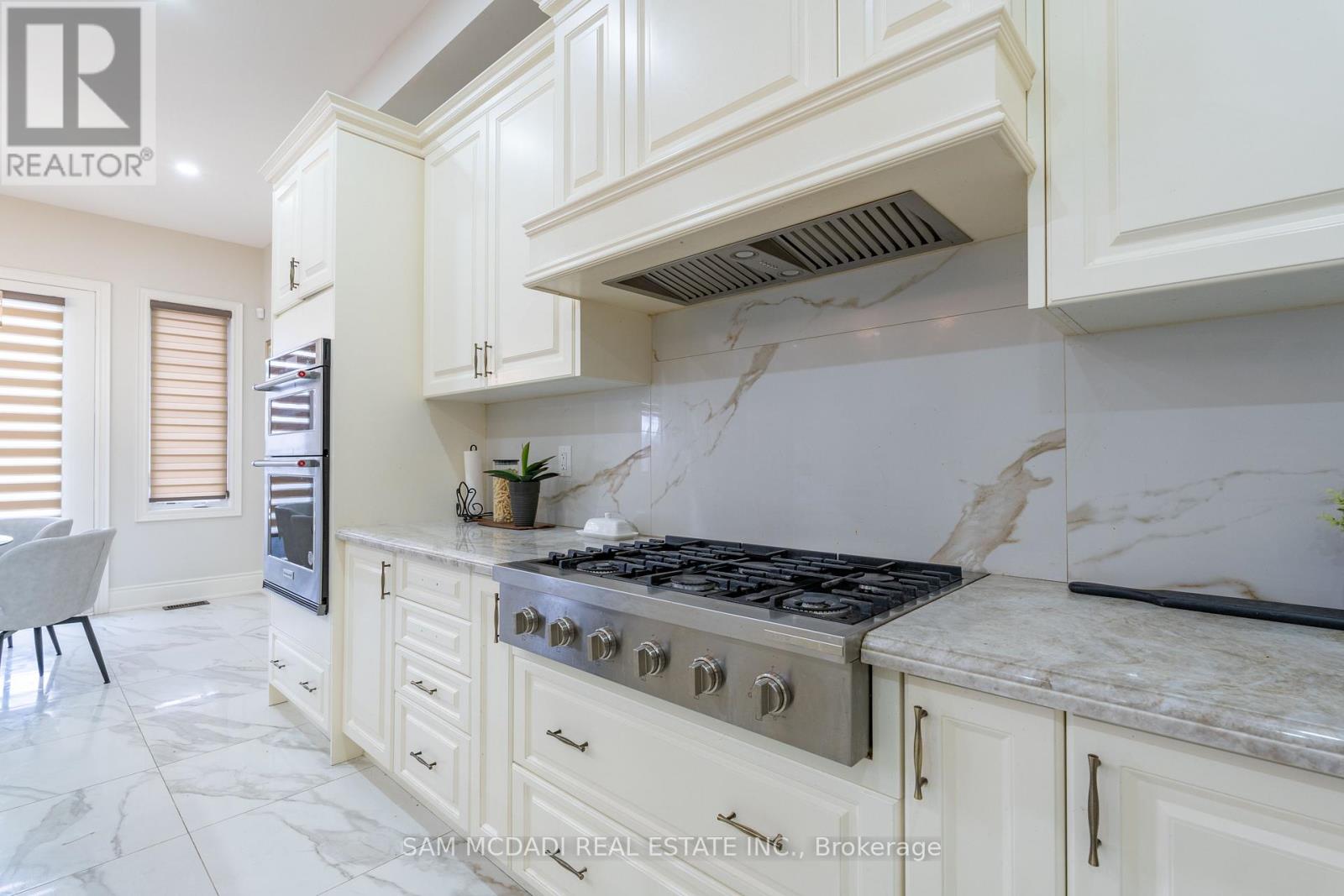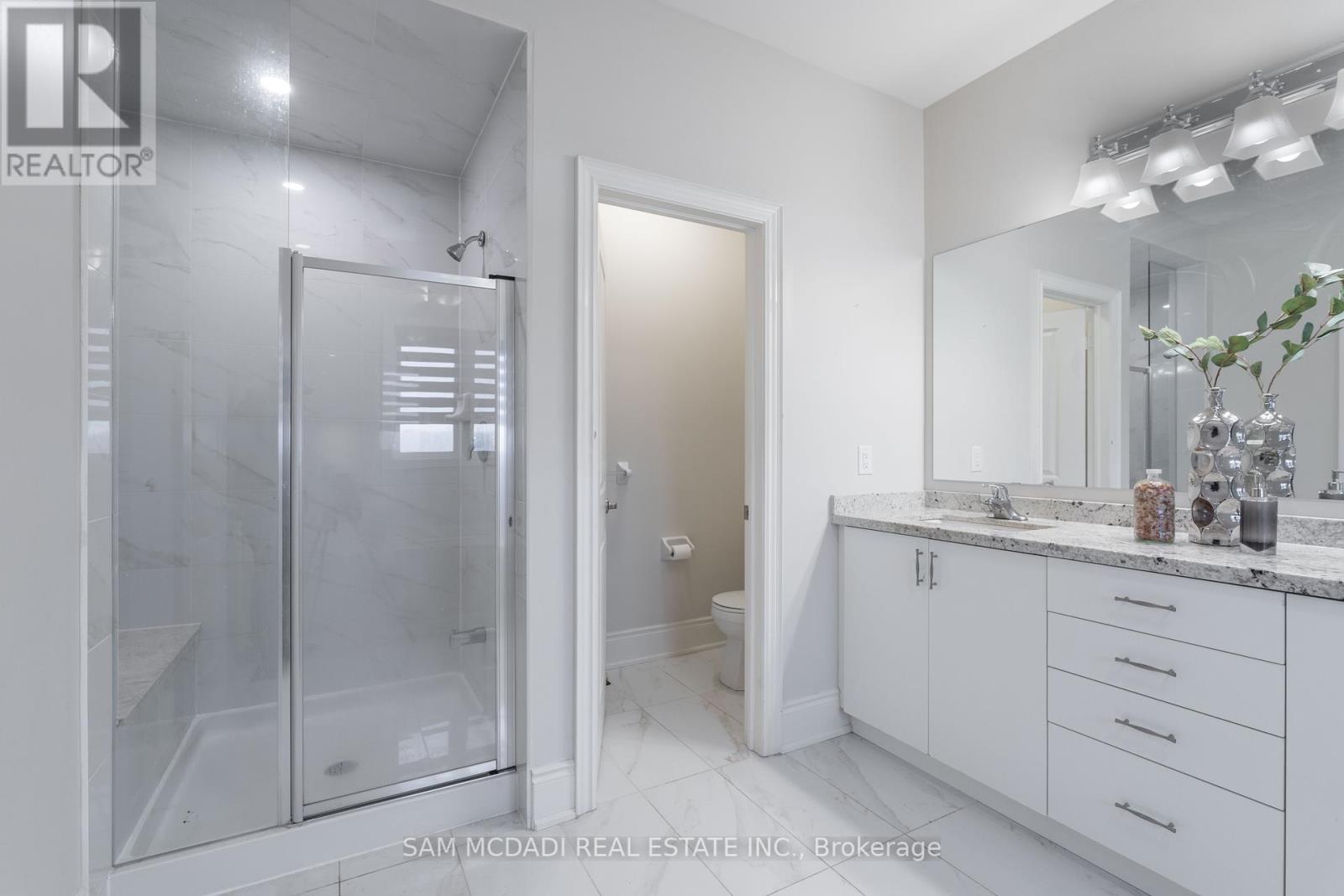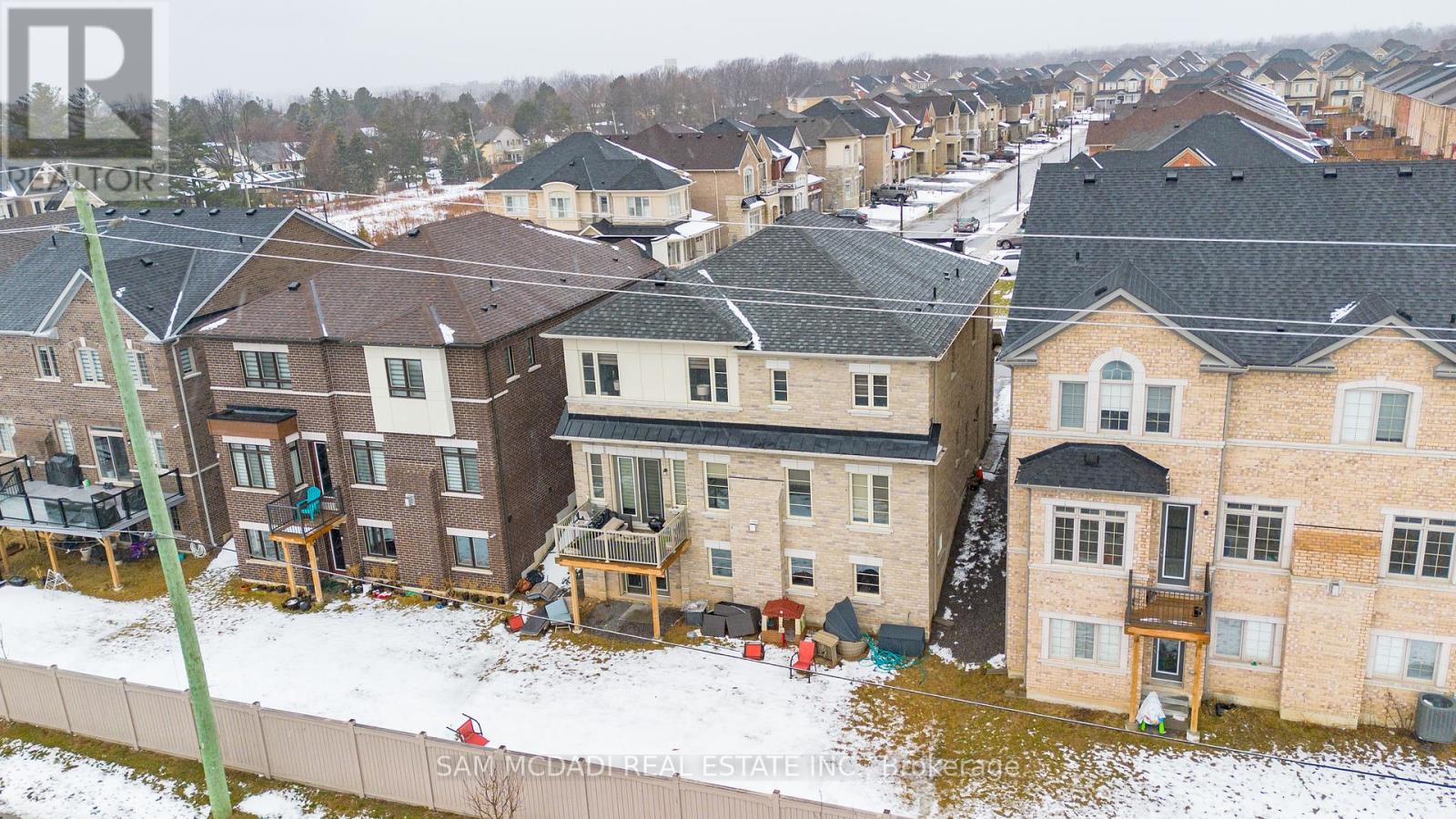$1,888,000
Welcome to 249 Agro St, a stunning family retreat nestled in Waterdown, Hamilton! This residence blends functionality with comfort, offering 3446 sq. ft. of carpet-free above-grade living space. You'll be right at home from the moment you step inside. The main floor invites you into an open-concept layout, offering easy flow within each room. The kitchen is a standout with 24x24 tiled floors, marble countertops, and stainless steel appliances. Adjacent, is the cozy breakfast area where you'll be able to savour your morning coffee or easily take a stroll into the backyard. The spacious backyard is perfect for hosting summer BBQs or enjoying serene outdoor moments. The family room, complete with a warm fireplace, provides an ambient setting for intimate evenings. Venture upstairs where you'll find a private sanctuary for every member of the household. Each of the four bedrooms boasts its own ensuite bathroom and closet spaces, delivering unmatched privacy. The primary suite is a true haven, featuring a modern 5-piece ensuite, and his-and-hers walk-in closets. On the lower level, a walkout basement awaits your creative vision. Whether you dream of a recreation space, home gym, or in-law suite, this unfinished space offers limitless possibilities to tailor it to your lifestyle. Outside, strategically placed pot lights highlight the homes exterior. The spacious two-car garage provides ample room for vehicles and storage, ensuring practicality and convenience. Every detail of this property has been designed to enhance your living experience. Welcome to a space fit just for you! **EXTRAS** Superb location near top-rated schools, parks/hiking trails, Waterdown Shopping Centre, dining areas/cafes, a vibrant farmer's market, quick access to Highway 403 + Highway 6 and various options to cater to your daily needs! (id:54662)
Property Details
| MLS® Number | X11935637 |
| Property Type | Single Family |
| Neigbourhood | Waterdown |
| Community Name | Waterdown |
| Amenities Near By | Schools, Park, Place Of Worship, Public Transit |
| Features | Conservation/green Belt, Carpet Free |
| Parking Space Total | 6 |
Building
| Bathroom Total | 5 |
| Bedrooms Above Ground | 4 |
| Bedrooms Total | 4 |
| Amenities | Fireplace(s) |
| Appliances | Central Vacuum, Cooktop, Dishwasher, Dryer, Microwave, Oven, Refrigerator, Washer, Window Coverings |
| Basement Development | Unfinished |
| Basement Features | Walk Out |
| Basement Type | N/a (unfinished) |
| Construction Style Attachment | Detached |
| Cooling Type | Central Air Conditioning |
| Exterior Finish | Stone, Brick |
| Fire Protection | Smoke Detectors |
| Fireplace Present | Yes |
| Fireplace Total | 1 |
| Flooring Type | Hardwood, Tile |
| Foundation Type | Poured Concrete |
| Heating Fuel | Natural Gas |
| Heating Type | Forced Air |
| Stories Total | 2 |
| Size Interior | 3,000 - 3,500 Ft2 |
| Type | House |
| Utility Water | Municipal Water |
Parking
| Garage |
Land
| Acreage | No |
| Land Amenities | Schools, Park, Place Of Worship, Public Transit |
| Sewer | Sanitary Sewer |
| Size Depth | 107 Ft ,3 In |
| Size Frontage | 46 Ft ,10 In |
| Size Irregular | 46.9 X 107.3 Ft |
| Size Total Text | 46.9 X 107.3 Ft|under 1/2 Acre |
Interested in 249 Agro Street, Hamilton, Ontario L8B 1W9?

Sam Allan Mcdadi
Salesperson
www.mcdadi.com/
www.facebook.com/SamMcdadi
twitter.com/mcdadi
www.linkedin.com/in/sammcdadi/
110 - 5805 Whittle Rd
Mississauga, Ontario L4Z 2J1
(905) 502-1500
(905) 502-1501
www.mcdadi.com


































