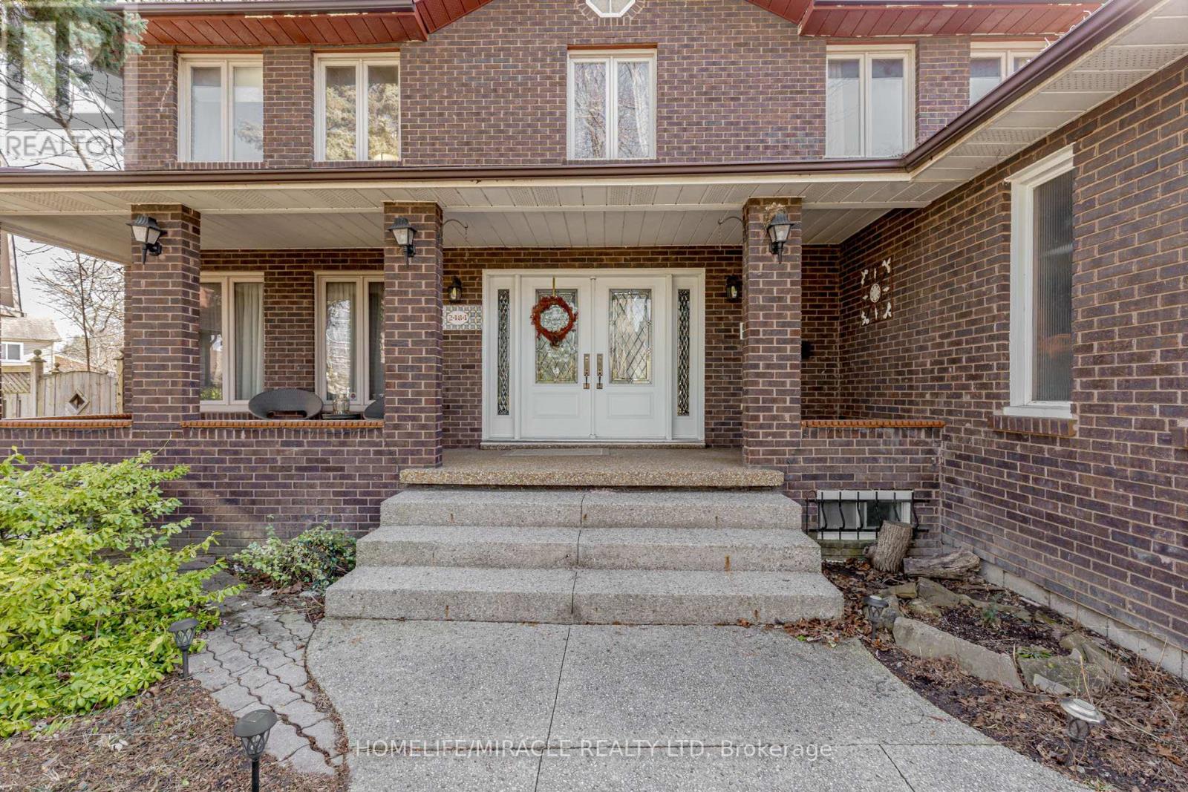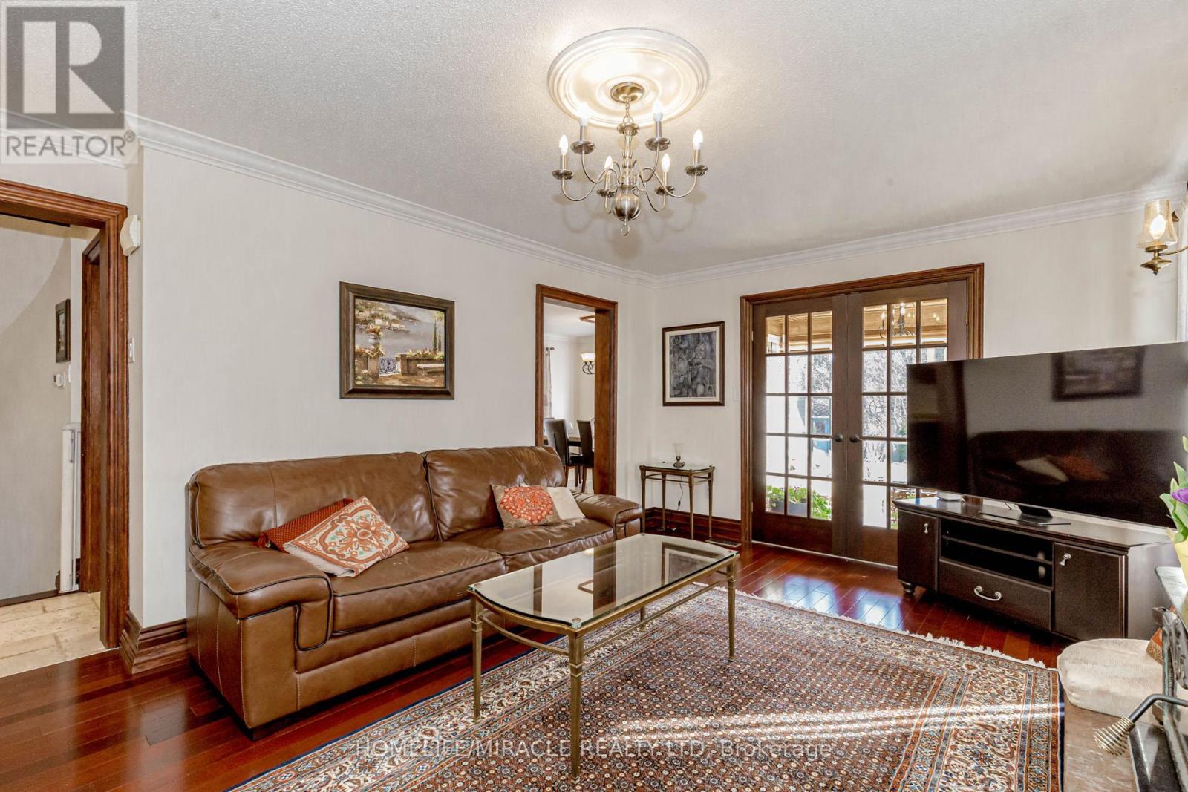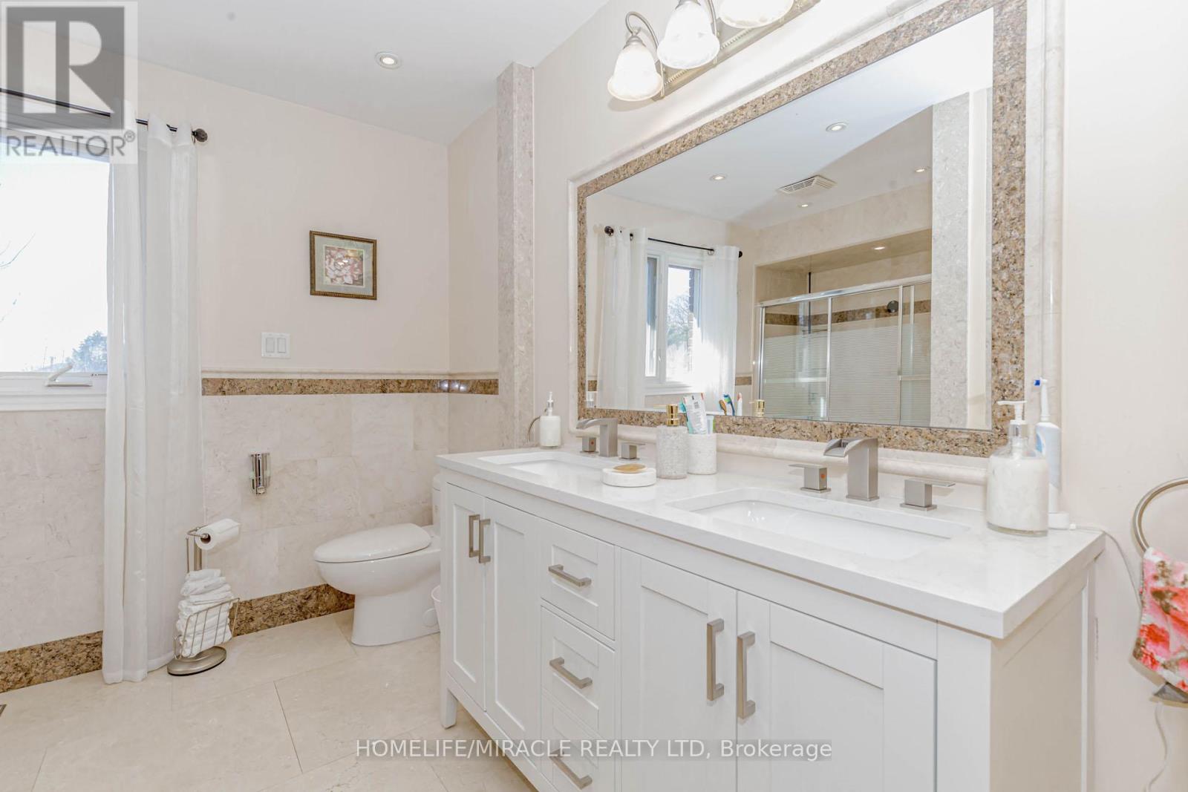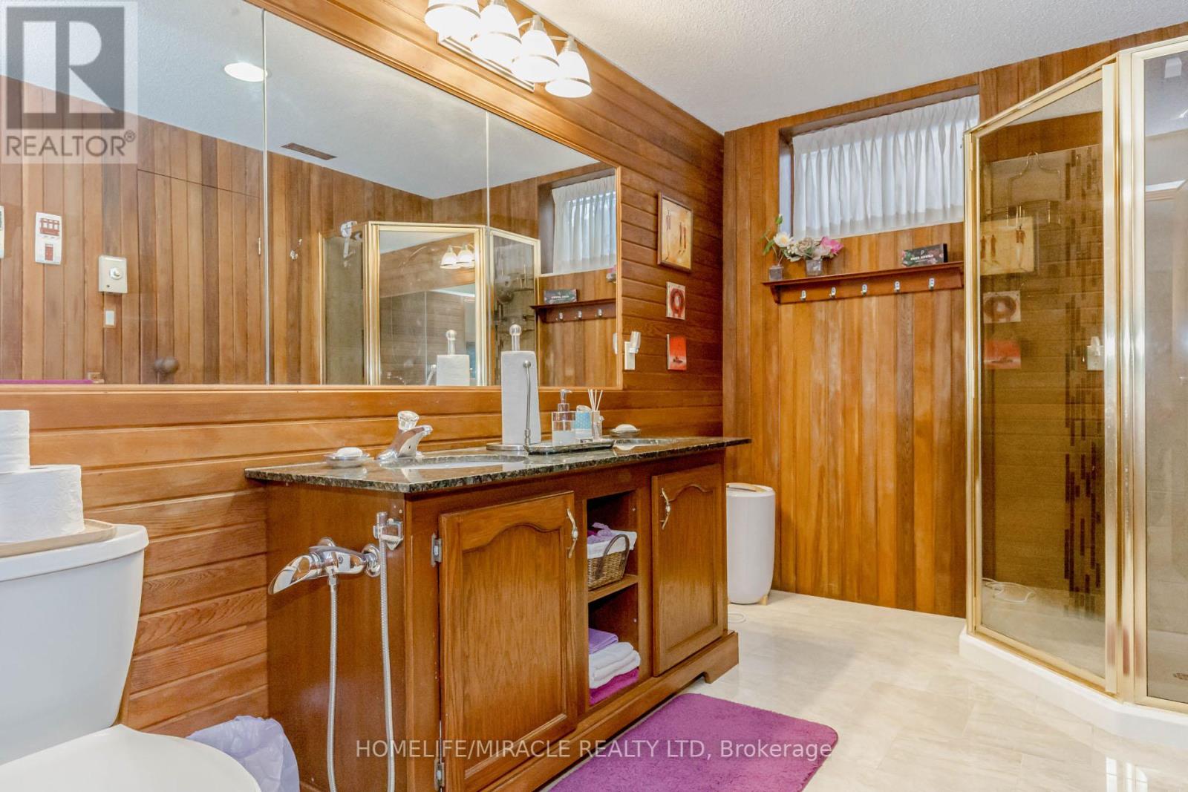$1,980,000
This Elegant Pie Shaped Family Home Located In A Child-Friendly Court In top area of Mississauga. Master Piece Kitchen W/Granite Counter Tops And Center Island. Beautiful Sunroom Facing the pool size Backyard. Office in main floor. Rare 3 pc bathroom in main floor which includes a shower. Generous Size Four Bedrooms. Extensive Use Of Marble, Granite, Travertine And Hardwood Floors. This Home Also Lavished W/Sunroom, Crown Molding, Pot Lights, Oversized Windows, Wet Bar, Cedar Lined Bath & Sauna. Separate Entrance Finished Basement W/ Fire Place For Multiple Use. Close To Shopping, Schools, Parks, Rec Center. (id:54662)
Property Details
| MLS® Number | W12035331 |
| Property Type | Single Family |
| Neigbourhood | Erindale |
| Community Name | Erindale |
| Features | Carpet Free, Sauna |
| Parking Space Total | 6 |
Building
| Bathroom Total | 4 |
| Bedrooms Above Ground | 4 |
| Bedrooms Below Ground | 2 |
| Bedrooms Total | 6 |
| Appliances | Garage Door Opener Remote(s), Oven - Built-in, Central Vacuum, Sauna |
| Basement Features | Separate Entrance |
| Basement Type | N/a |
| Construction Style Attachment | Detached |
| Cooling Type | Central Air Conditioning |
| Exterior Finish | Brick |
| Fireplace Present | Yes |
| Foundation Type | Concrete |
| Heating Fuel | Natural Gas |
| Heating Type | Forced Air |
| Stories Total | 2 |
| Size Interior | 3,000 - 3,500 Ft2 |
| Type | House |
| Utility Water | Municipal Water |
Parking
| Attached Garage | |
| Garage |
Land
| Acreage | No |
| Sewer | Sanitary Sewer |
| Size Depth | 153 Ft ,4 In |
| Size Frontage | 37 Ft ,9 In |
| Size Irregular | 37.8 X 153.4 Ft |
| Size Total Text | 37.8 X 153.4 Ft |
Interested in 2484 Claymore Crescent, Mississauga, Ontario L5C 3A3?

Shahin Davarmanesh
Salesperson
1339 Matheson Blvd E.
Mississauga, Ontario L4W 1R1
(905) 624-5678
(905) 624-5677


















































