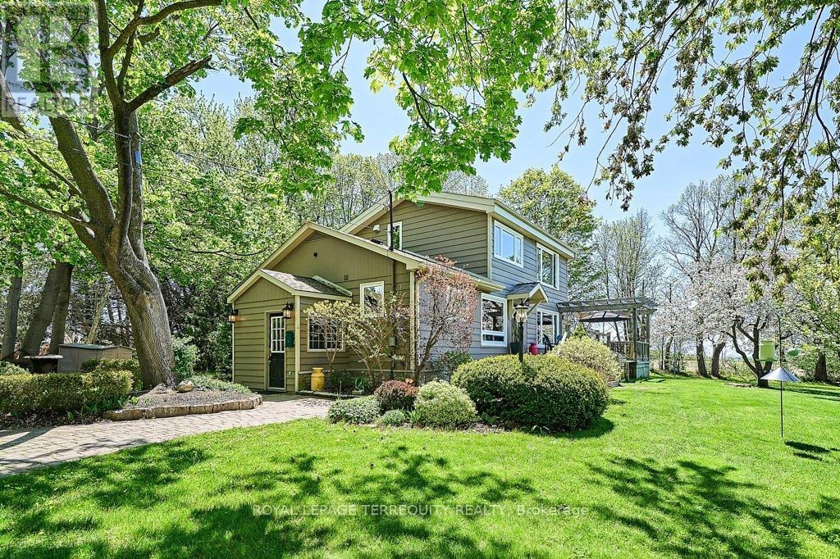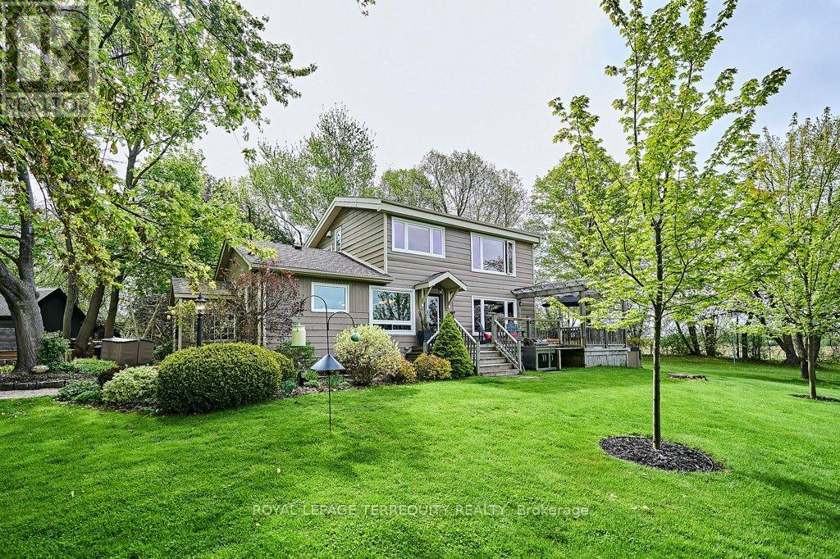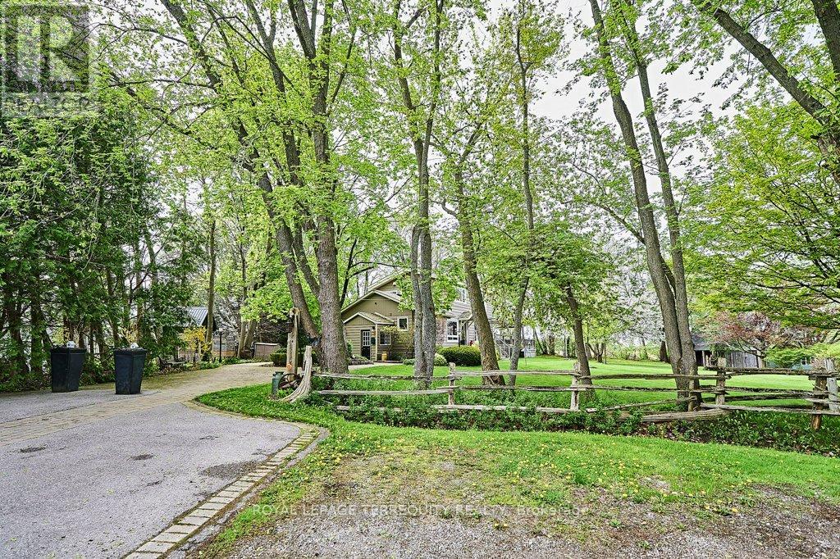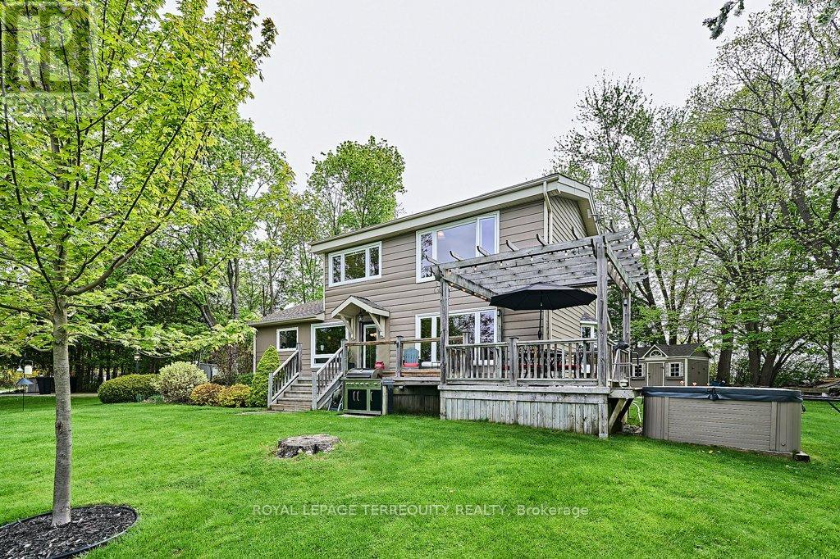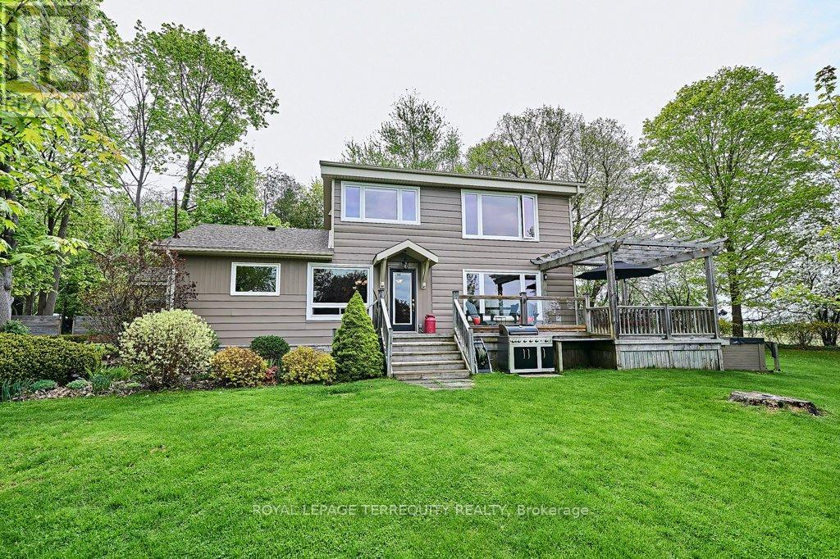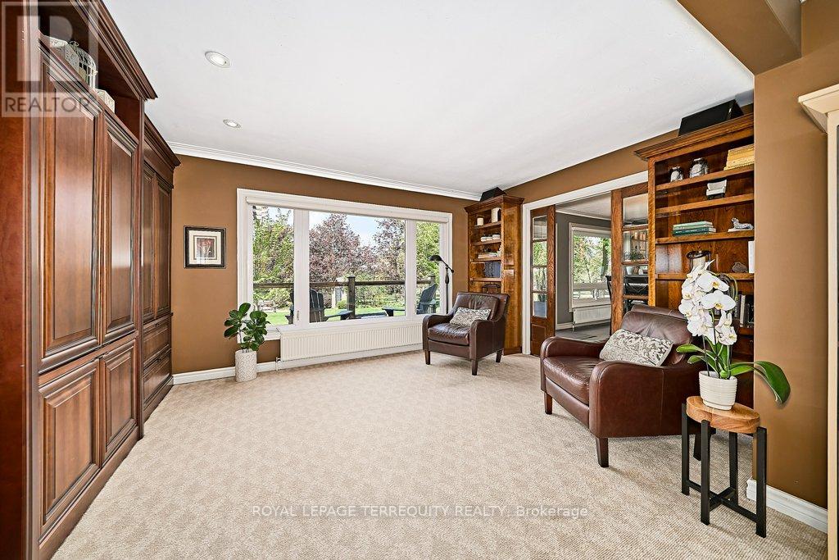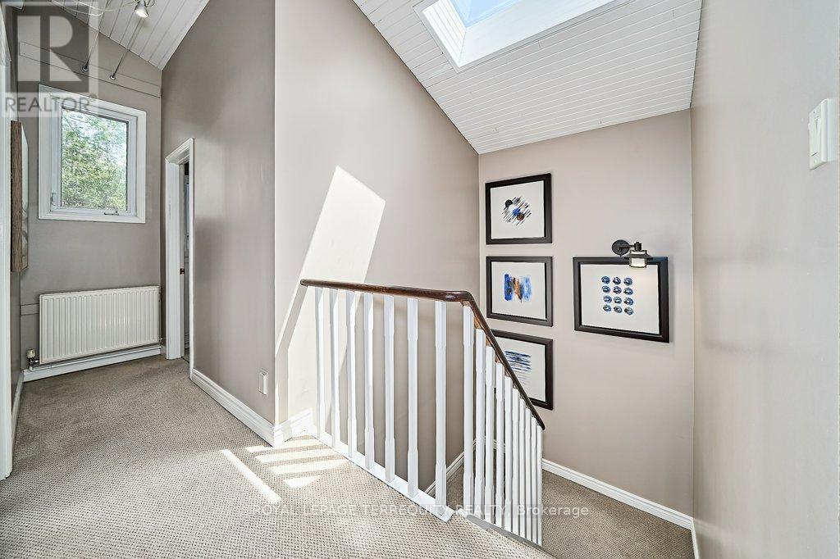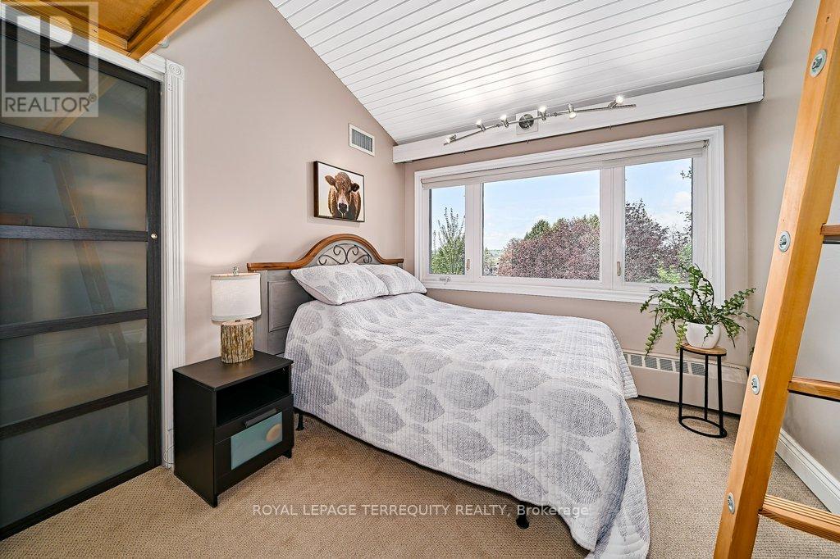$1,395,000
Enchanting Family Retreat in the Heart of Greenwood: A True Storybook Setting! Nestled at the end of a peaceful cul-de-sac in the charming Hamlet of Greenwood, North Pickering, this idyllic property offers a rare blend of tranquility, convenience, and timeless character. Set on an expansive and beautifully landscaped .98-acre lot, this lovingly maintained home captures stunning panoramic west-facing views, perfect for enjoying breathtaking sunsets from the comfort of your own backyard. Built in 1961 and updated throughout the years, this three-bedroom, three-bathroom home is designed for family living and entertaining. Step into a sun-filled layout featuring a custom open-concept kitchen with rich soapstone countertops, pot drawers, and a spacious dining area. The family room boasts solid cherry built-in cabinets, while the finished basement offers additional living space with a recreation room, a private office nook, a 3-piece bath, and generous storage. Upstairs, discover a spacious primary bedroom, a charming children's room with a built-in bunk bed, and an additional bright bedroom. Each bathroom has been tastefully updated to blend function and style. Outdoors, your private oasis awaits! Enjoy summers with the 30-foot above-ground pool, a hot tub, and a pool change house, all surrounded by mature trees and perennial gardens. There's also a small barn for hobbyists, a greenhouse, a tool shed, and a pool pump house, making this property a dream for gardeners, tinkerers, and entertainers alike. Ideally located just steps from Valley View Public School, the local library, and transit, with quick access to shopping, GO Transit, highways 401/407/7, and numerous golf courses, this home is perfect for anyone seeking a peaceful lifestyle within easy reach of the GTA. Don't miss this rare opportunity to own a piece of paradise in one of North Pickering's most sought-after communities. Welcome home to Greenwood! (id:59911)
Property Details
| MLS® Number | E12154258 |
| Property Type | Single Family |
| Community Name | Rural Pickering |
| Equipment Type | None |
| Features | Wooded Area, Irregular Lot Size, Sloping, Dry, Level, Sump Pump |
| Parking Space Total | 4 |
| Pool Type | Above Ground Pool |
| Rental Equipment Type | None |
| Structure | Deck, Patio(s) |
| View Type | Valley View |
Building
| Bathroom Total | 3 |
| Bedrooms Above Ground | 3 |
| Bedrooms Total | 3 |
| Appliances | Hot Tub, Water Heater, Water Softener, Water Treatment, Dryer, Freezer, Stove, Washer, Window Coverings, Refrigerator |
| Basement Development | Partially Finished |
| Basement Type | N/a (partially Finished) |
| Construction Style Attachment | Detached |
| Cooling Type | Central Air Conditioning |
| Exterior Finish | Wood |
| Flooring Type | Ceramic, Carpeted, Hardwood |
| Foundation Type | Block |
| Half Bath Total | 1 |
| Heating Fuel | Natural Gas |
| Heating Type | Hot Water Radiator Heat |
| Stories Total | 2 |
| Size Interior | 1,500 - 2,000 Ft2 |
| Type | House |
Parking
| No Garage |
Land
| Acreage | No |
| Landscape Features | Landscaped |
| Sewer | Septic System |
| Size Depth | 286 Ft |
| Size Frontage | 70 Ft ,10 In |
| Size Irregular | 70.9 X 286 Ft ; 70.88+221.58 X 147.43/163.48 X 286.24 |
| Size Total Text | 70.9 X 286 Ft ; 70.88+221.58 X 147.43/163.48 X 286.24 |
| Zoning Description | A - Residential |
Interested in 2480 Greenridge Drive, Pickering, Ontario L1X 0J5?
Ann Christina Evans
Broker
3000 Garden St #101a
Whitby, Ontario L1R 2G6
(905) 493-5220
(905) 493-5221

Melanie Christina Thornton
Salesperson
3000 Garden St #101a
Whitby, Ontario L1R 2G6
(905) 493-5220
(905) 493-5221
