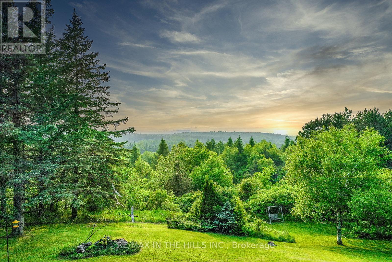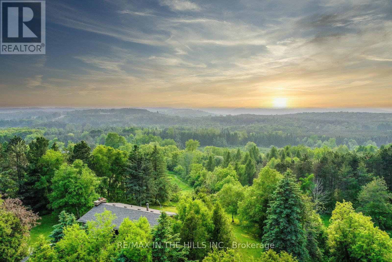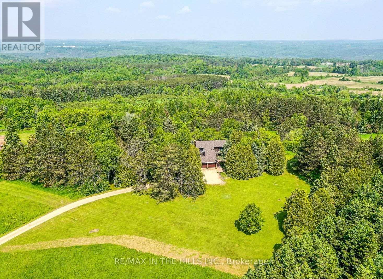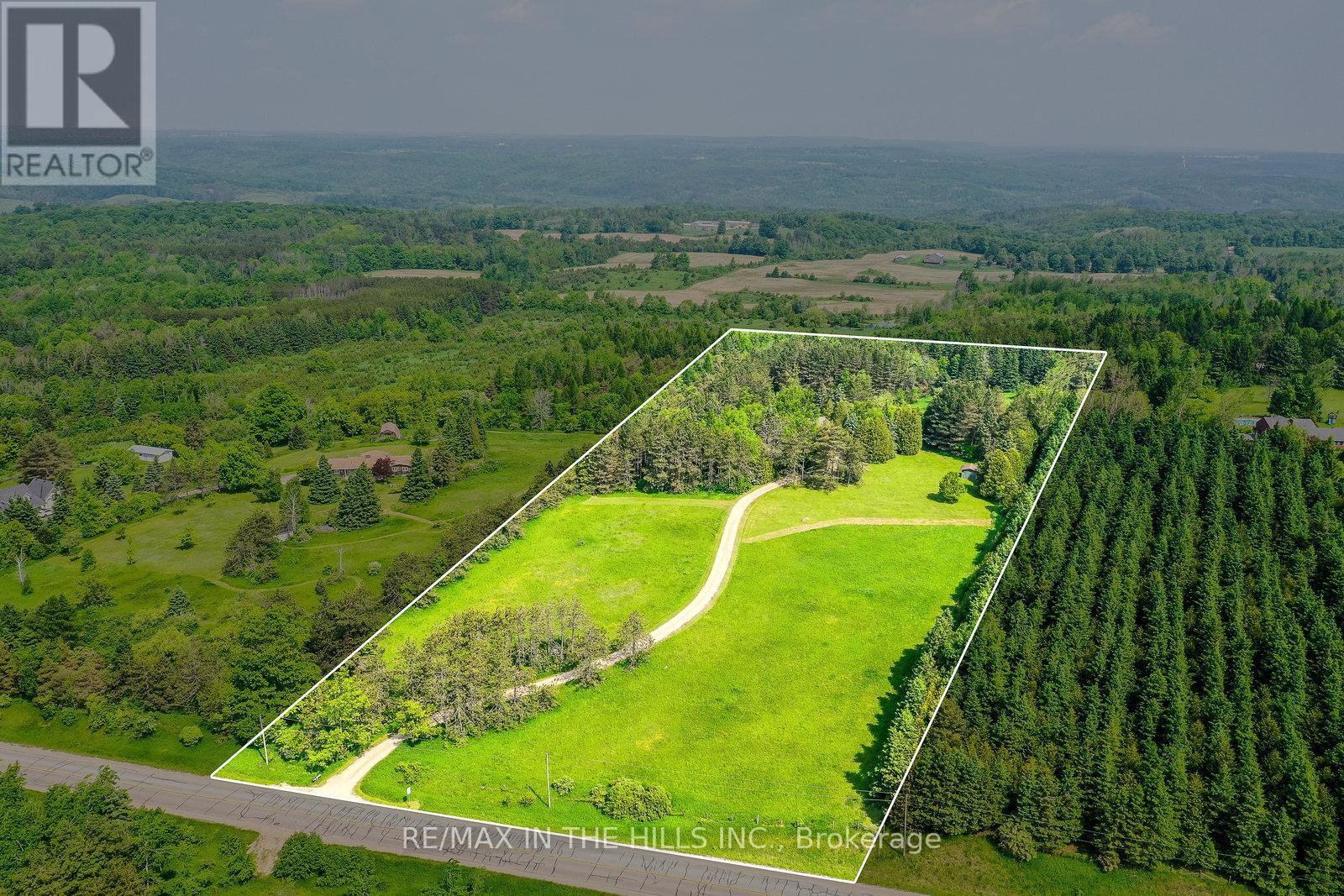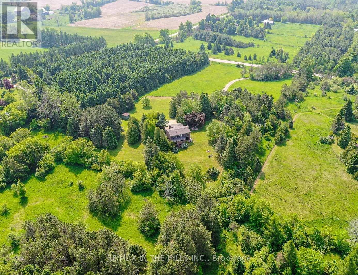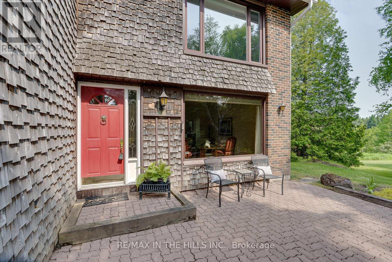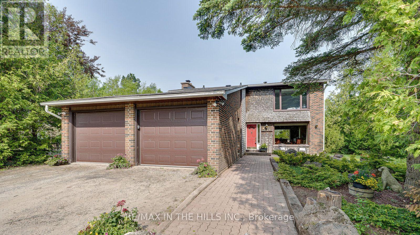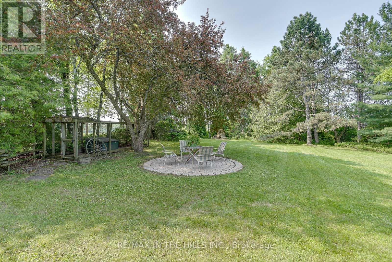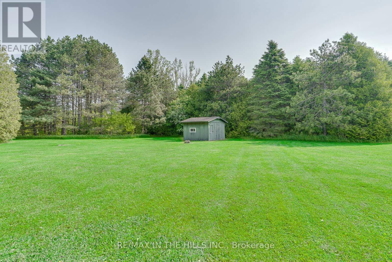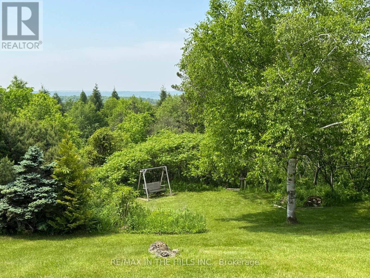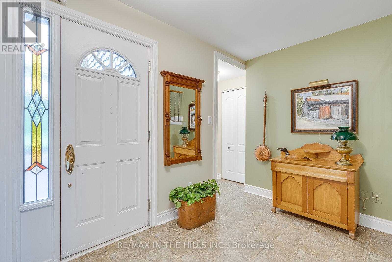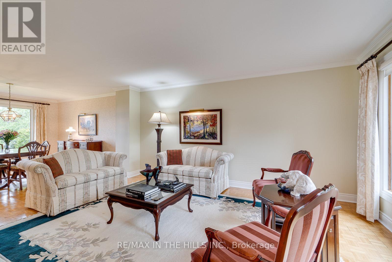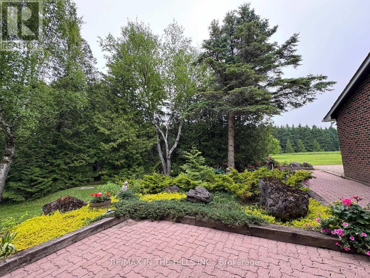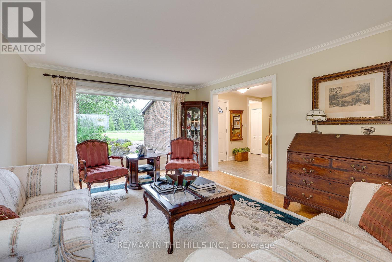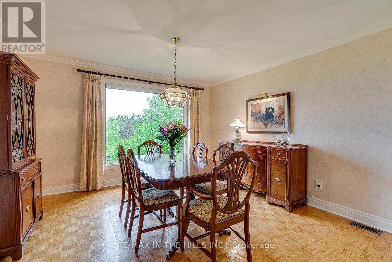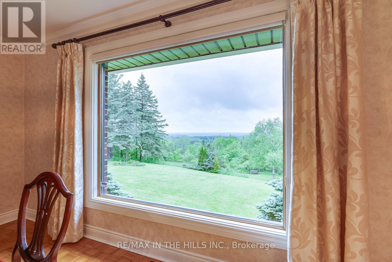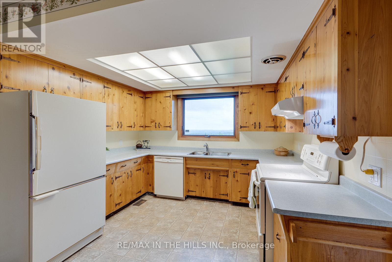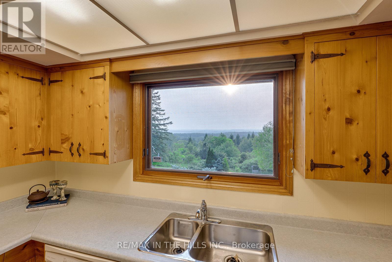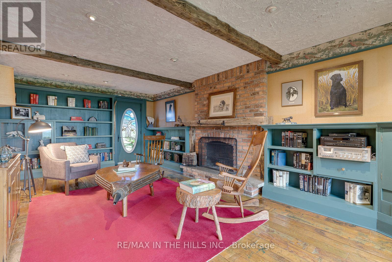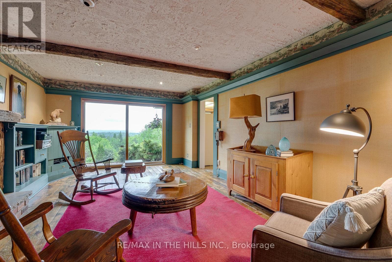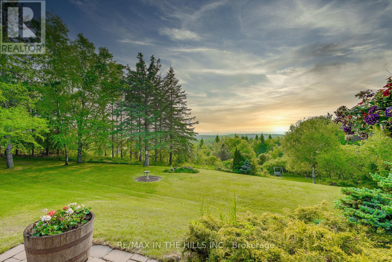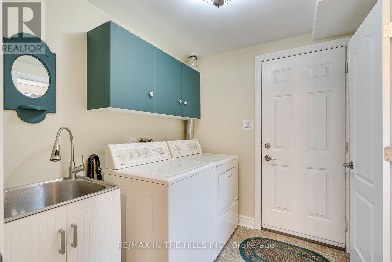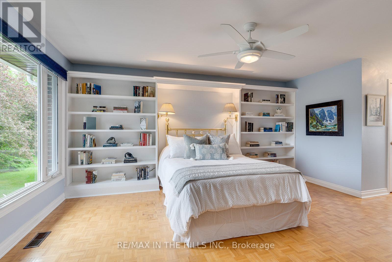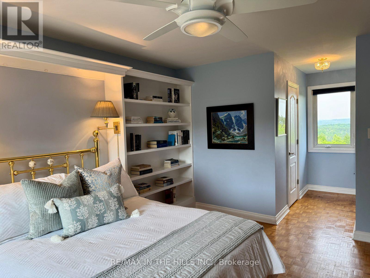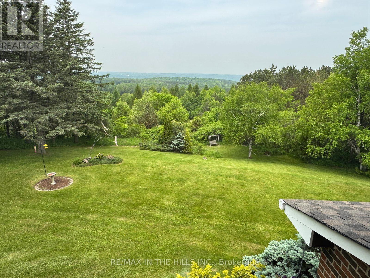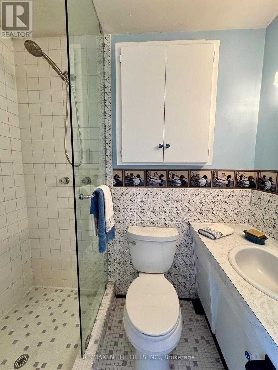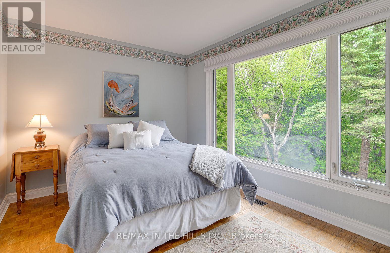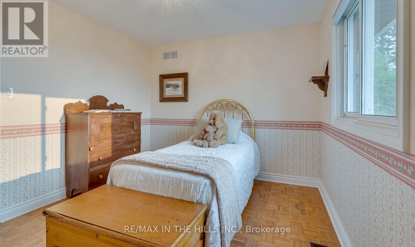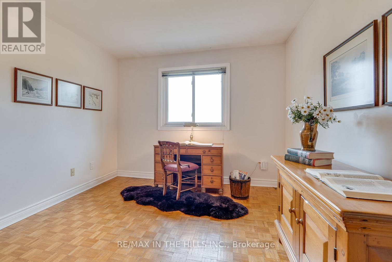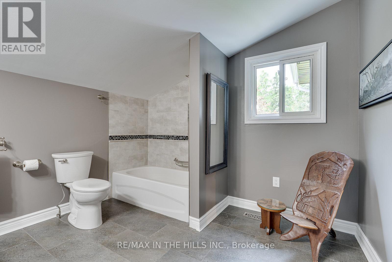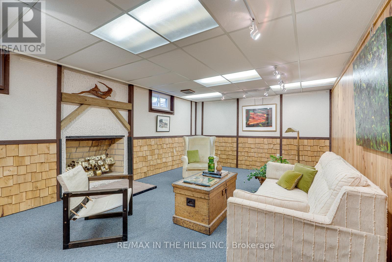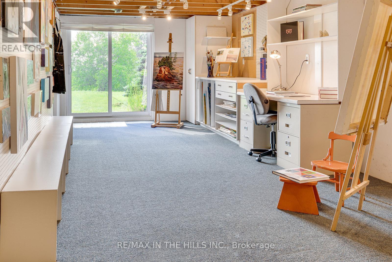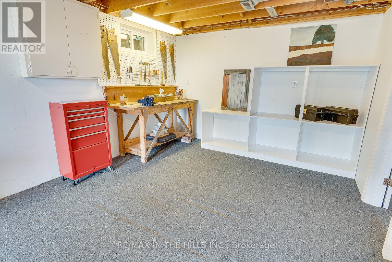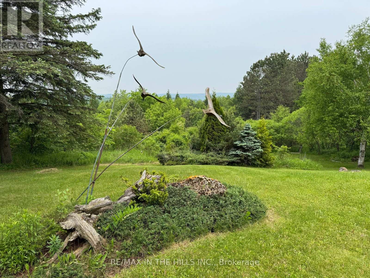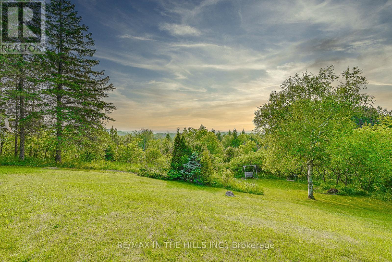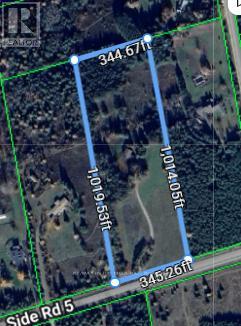$1,499,000
A Private Retreat in the Heart of Hockley Valley 8 Acres of Inspiration and Serenity Nestled atop the scenic Hockley Valley ridge, this remarkable 8-acre property offers unmatched views, total privacy, and a lifestyle steeped in natural beauty. Rolling meadows, landscaped gardens, and a kaleidoscope of seasonal colours surround a solid, spacious 4-bedroom family home designed for comfort and connection to the land. Bask in the fresh country air as you take in breathtaking sunsets and panoramic views from every level of the home-including the walkout basement. The residence features 4 bathrooms, a brand-new roof, a remodeled main bathroom, and a 2-car garage. You can't help but want to throw a log into the handsome brick fireplace, snuggle into your favourite chair with a beverage of choice and soak in the relaxed charm of the family room. Whether you're enjoying your morning coffee, or having a formal meal in the living/dining, the views from every window here are frames of natures artistry. Perfectly positioned just minutes to Orangeville's shops and amenities, and only a stones throw to the Hockley Valley Resort for fine dining, skiing, and golf, this location balances peace and convenience effortlessly. Hikers can connect to the nearby Bruce Trail system, and work from homers will love the Fibre Optic Internet and Natural Gas lines available at the street! For those dreaming of a hobby horse farm, the land offers ample space for a small barn and paddocks, or keep things simple-the versatility of this property is truly amazing. Once the muse of a local artist, this property is ready to inspire a new chapter-whether you're creating, gardening, entertaining, or simply soaking in the serenity. Don't miss this rare opportunity to make this private Hockley Valley haven your own. (id:59911)
Property Details
| MLS® Number | X12211923 |
| Property Type | Single Family |
| Community Name | Rural Mono |
| Amenities Near By | Hospital, Ski Area |
| Community Features | School Bus |
| Equipment Type | Water Heater, Propane Tank |
| Features | Rolling, Conservation/green Belt, Dry |
| Parking Space Total | 12 |
| Rental Equipment Type | Water Heater, Propane Tank |
| Structure | Patio(s), Shed |
| View Type | View, Valley View |
Building
| Bathroom Total | 4 |
| Bedrooms Above Ground | 4 |
| Bedrooms Total | 4 |
| Age | 51 To 99 Years |
| Amenities | Fireplace(s) |
| Appliances | Garage Door Opener Remote(s), Dishwasher, Dryer, Stove, Washer, Refrigerator |
| Basement Development | Partially Finished |
| Basement Features | Walk Out |
| Basement Type | N/a (partially Finished) |
| Construction Style Attachment | Detached |
| Cooling Type | Central Air Conditioning |
| Exterior Finish | Brick, Cedar Siding |
| Fire Protection | Smoke Detectors |
| Fireplace Present | Yes |
| Flooring Type | Parquet, Wood, Vinyl, Carpeted |
| Foundation Type | Block |
| Half Bath Total | 2 |
| Heating Fuel | Propane |
| Heating Type | Forced Air |
| Stories Total | 2 |
| Size Interior | 2,000 - 2,500 Ft2 |
| Type | House |
| Utility Water | Drilled Well |
Parking
| Attached Garage | |
| Garage |
Land
| Acreage | Yes |
| Land Amenities | Hospital, Ski Area |
| Landscape Features | Landscaped |
| Sewer | Septic System |
| Size Depth | 1014 Ft |
| Size Frontage | 345 Ft |
| Size Irregular | 345 X 1014 Ft |
| Size Total Text | 345 X 1014 Ft|5 - 9.99 Acres |
Utilities
| Cable | Available |
| Electricity | Installed |
| Wireless | Available |
| Electricity Connected | Connected |
| Natural Gas Available | Available |
| Telephone | Nearby |
Interested in 247531 5 Side Road, Mono, Ontario L9W 6K8?

Sean Dylan Anderson
Broker of Record
933009 Airport Road
Caledon, Ontario L9W 2Z2
(905) 584-0234
(519) 942-8816
www.remax-inthehills-on.com

Chris P. Richie
Broker
(888) 667-8299
www.remax-inthehills-on.com/
933009 Airport Road
Caledon, Ontario L9W 2Z2
(905) 584-0234
(519) 942-8816
www.remax-inthehills-on.com
