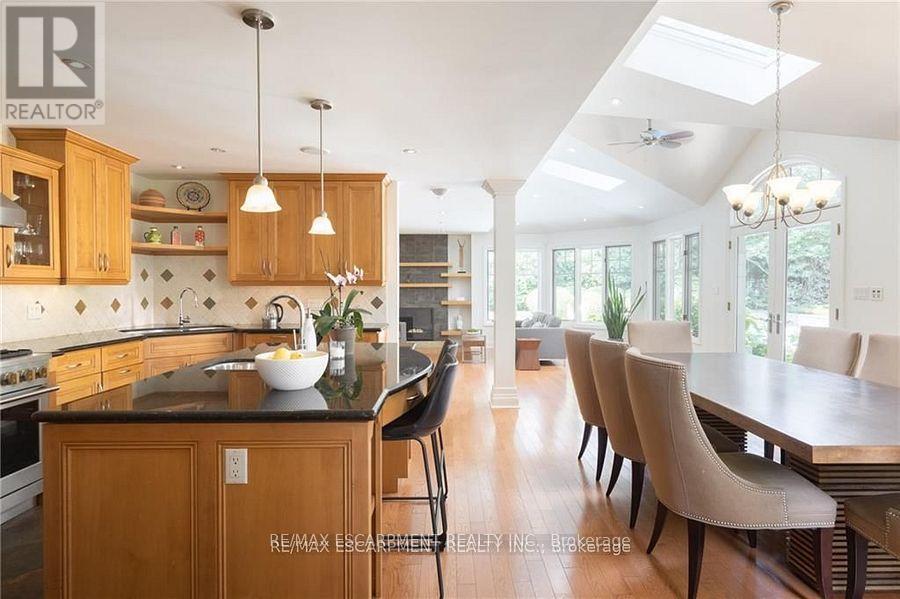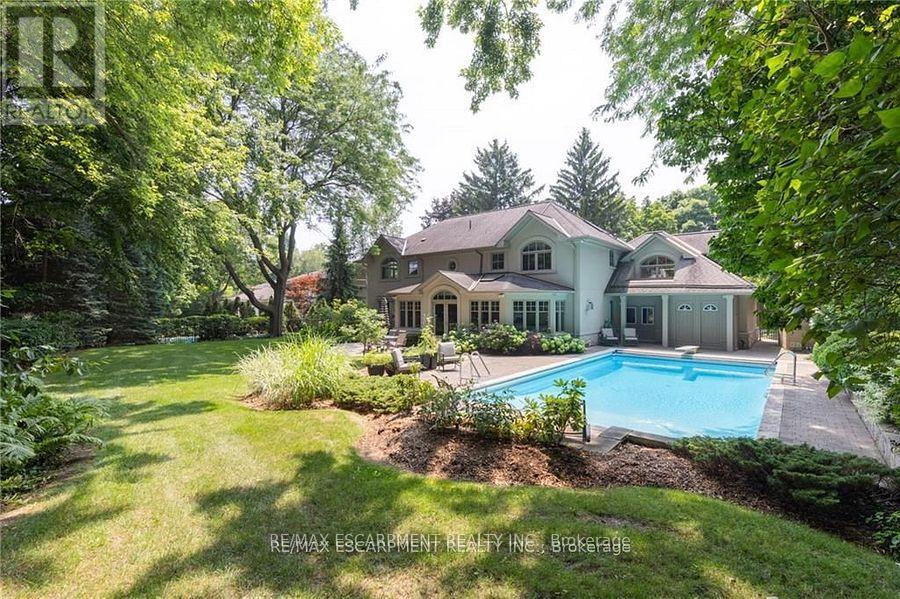$3,699,000
Stunning executive home in in the heart of Southeast Oakville situated on a premium pie shaped lot. This 5 beds 5 bath home boasts over 5400 square ft of living space, with a functional and modern floorplan. Enjoy an open concept main floor with plentiful natural light through an abundance of windows and skylights in the family and dining room. Enjoy picturesque views of the beautifully landscaped backyard with inground pool from the chefs kitchen which leads into an oversized dining room with custom built ins. Enter the bright second floor with hallway skylights featuring 4 spacious bedrooms, 3 washrooms and an upstairs laundry complete with a master bedroom retreat with his/her closets and 11 ft ceilings complete with a gas fireplace. The spacious basement features built-ins, wet bar and a bedroom along with a games and recreation room along with a full washroom. Enjoy close proximity to Lake Ontario and Gairloch gardens. Walking distance to top rated schools from this quiet and treelined street. A home not to miss! (id:54662)
Property Details
| MLS® Number | W11941984 |
| Property Type | Single Family |
| Neigbourhood | Charnwood |
| Community Name | Eastlake |
| Amenities Near By | Park, Place Of Worship, Public Transit, Schools |
| Community Features | Community Centre, School Bus |
| Features | Irregular Lot Size |
| Parking Space Total | 11 |
| Pool Type | Inground Pool |
Building
| Bathroom Total | 5 |
| Bedrooms Above Ground | 4 |
| Bedrooms Below Ground | 1 |
| Bedrooms Total | 5 |
| Appliances | Garage Door Opener Remote(s), Window Coverings |
| Basement Development | Finished |
| Basement Type | N/a (finished) |
| Construction Style Attachment | Detached |
| Cooling Type | Central Air Conditioning |
| Exterior Finish | Stone, Stucco |
| Fireplace Present | Yes |
| Foundation Type | Block |
| Half Bath Total | 2 |
| Heating Fuel | Natural Gas |
| Heating Type | Forced Air |
| Stories Total | 2 |
| Size Interior | 3,000 - 3,500 Ft2 |
| Type | House |
| Utility Water | Municipal Water |
Parking
| Attached Garage |
Land
| Acreage | No |
| Land Amenities | Park, Place Of Worship, Public Transit, Schools |
| Size Depth | 139 Ft |
| Size Frontage | 95 Ft ,7 In |
| Size Irregular | 95.6 X 139 Ft ; 160.14ft X 95.74ft X 139.22ft X 113.74ft |
| Size Total Text | 95.6 X 139 Ft ; 160.14ft X 95.74ft X 139.22ft X 113.74ft |
| Zoning Description | Rl1-0 |
Interested in 247 Colchester Drive, Oakville, Ontario L6J 5S6?

Matthew Joseph Regan
Broker
(905) 822-6900
www.reganteam.ca/
www.facebook.com/MatthewReganTeam/
twitter.com/reganmat
ca.linkedin.com/in/matthew-regan-650b0a23
1320 Cornwall Rd Unit 103b
Oakville, Ontario L6J 7W5
(905) 842-7677
Azfar Zaidi
Salesperson
(647) 308-5169
1320 Cornwall Rd Unit 103c
Oakville, Ontario L6J 7W5
(905) 842-7677
(905) 337-9171








































