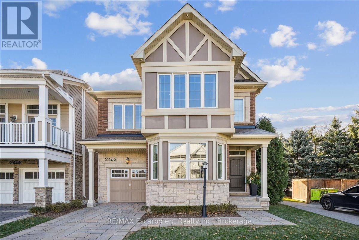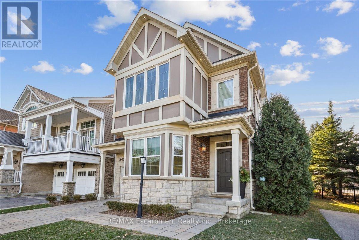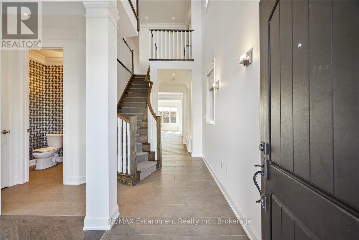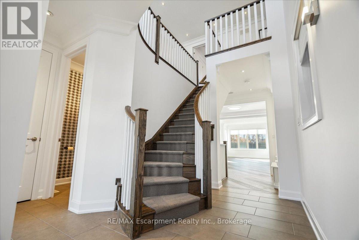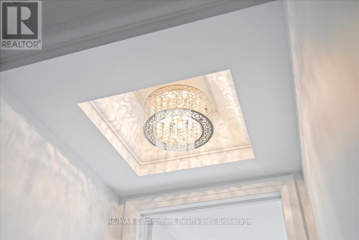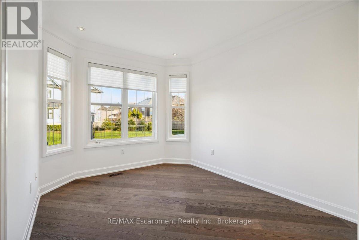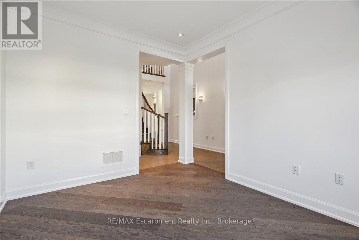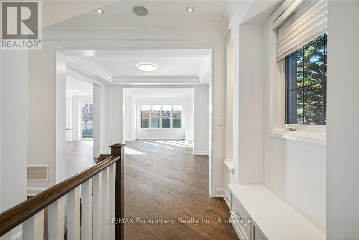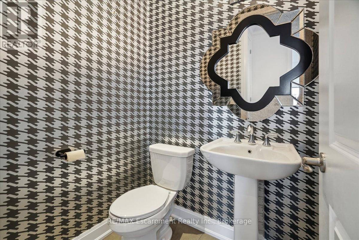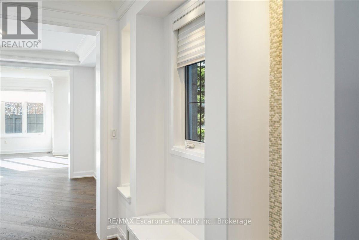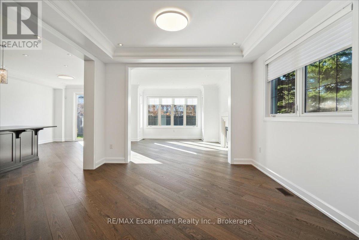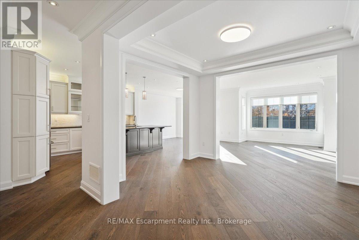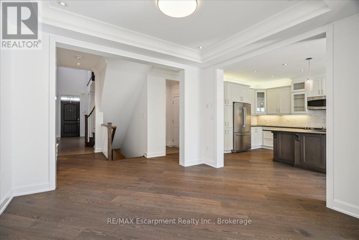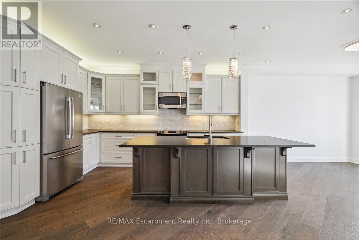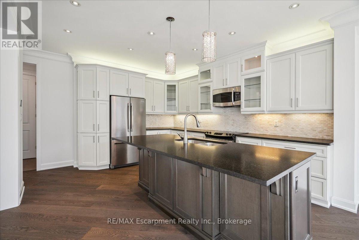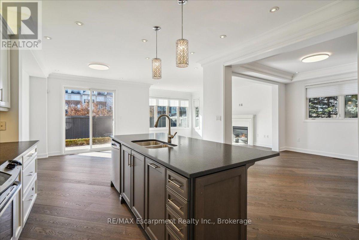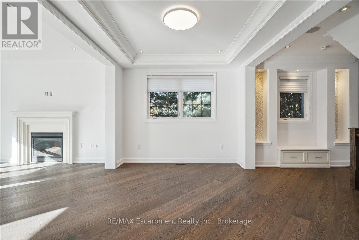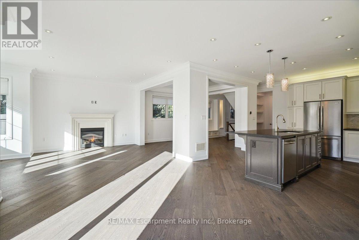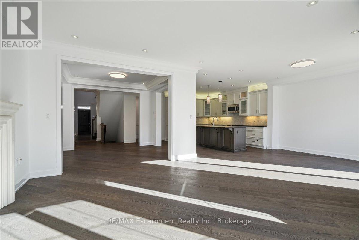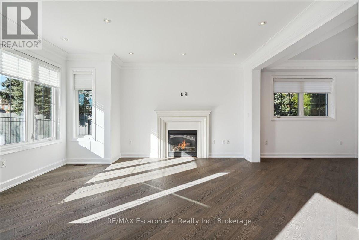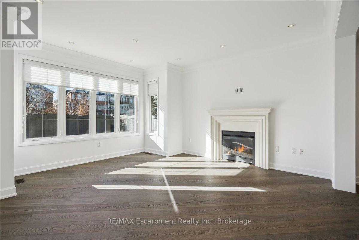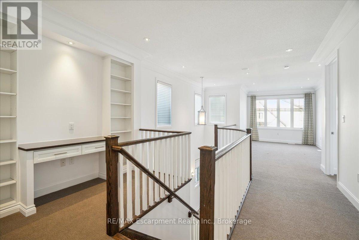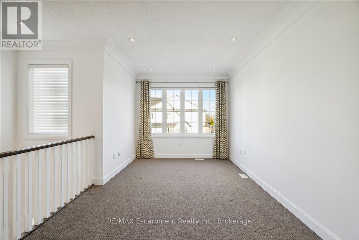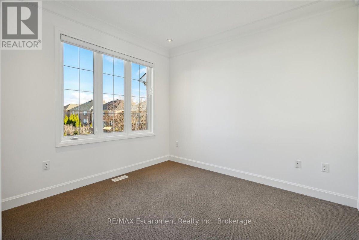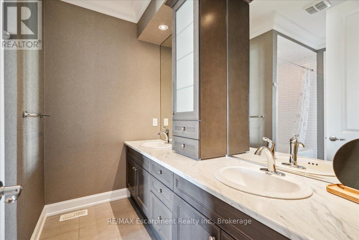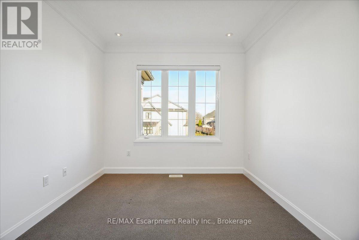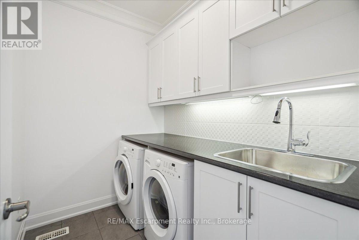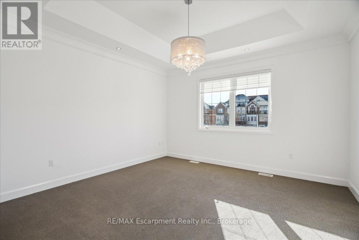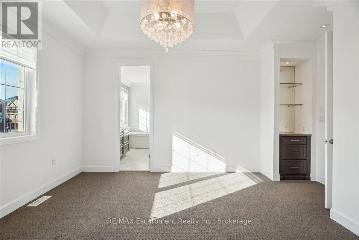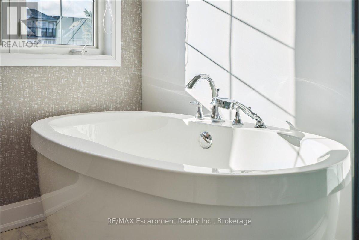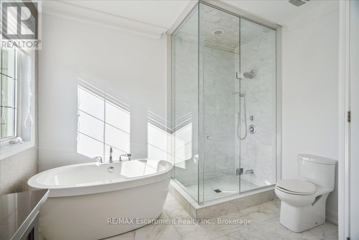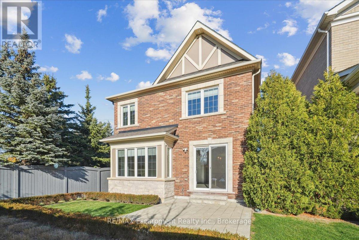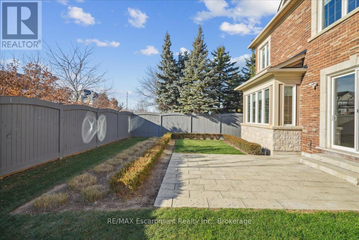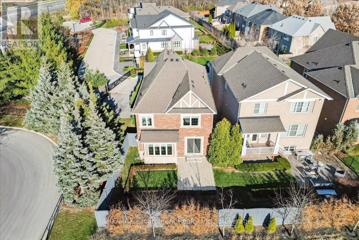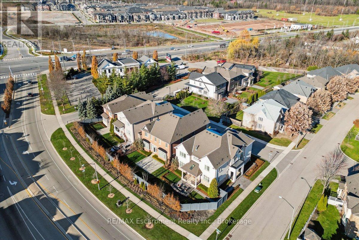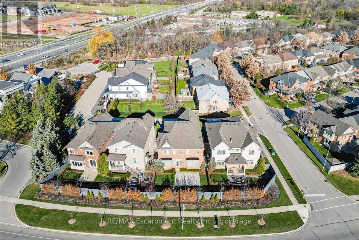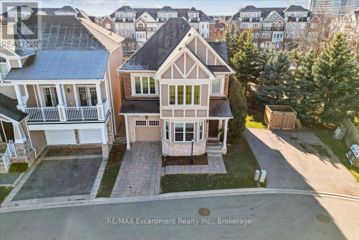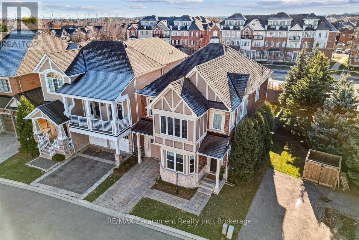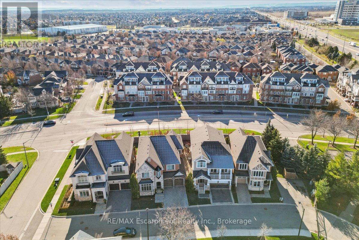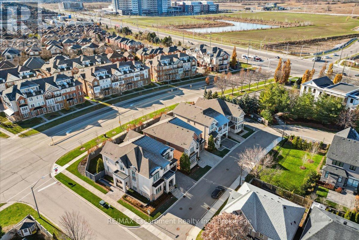$5,250 Monthly
Nestled in the coveted West Oak Trails neighborhood of Oakville, this stunning "Waterleaf" model, originally a Mattamy show home, offers nearly 2,900 sq. ft. of meticulously designed living space. The main floors 9-foot ceilings create a sense of grandeur, while the open-concept main level, featuring a separate designated dining area with a tray ceiling, enhances the home's elegance. The chef-inspired kitchen is a masterpiece, complete with a large island, pendant lighting, built-in stainless steel appliances, and an abundance of counter space, seamlessly connecting to the inviting family room with its expansive windows that bathe the space in natural light. Step outside to a private sanctuary: a beautifully landscaped backyard with a stone patio and full sprinkler system, perfect for both relaxation and entertaining. Upstairs, the luxurious primary suite is a true retreat, offering a spacious bedroom, a walk-in closet, and a spa-inspired ensuite with a freestanding soaker tub and oversized shower. The upper level also features a versatile loft space, ideal for any purpose, and a functional nook with built-in desk and shelves perfect for work or creative pursuits. The unfinished basement is a blank canvas, ready to be transformed into the entertainment space or home gym of your dreams. Recently refreshed with sophisticated designer hues throughout, this home is a harmonious blend of style, comfort, and thoughtful craftsmanship. Located just minutes from Oakville Hospital, scenic walking trails, premium shopping, and major highways, this residence offers unrivaled convenience. (id:59911)
Property Details
| MLS® Number | W11993313 |
| Property Type | Single Family |
| Community Name | 1022 - WT West Oak Trails |
| Amenities Near By | Park |
| Community Features | Pet Restrictions, Community Centre |
| Features | In Suite Laundry |
| Parking Space Total | 2 |
Building
| Bathroom Total | 3 |
| Bedrooms Above Ground | 4 |
| Bedrooms Total | 4 |
| Age | 11 To 15 Years |
| Amenities | Fireplace(s) |
| Appliances | Garage Door Opener Remote(s), Dishwasher, Dryer, Garage Door Opener, Stove, Water Heater, Washer, Window Coverings, Refrigerator |
| Basement Development | Unfinished |
| Basement Type | N/a (unfinished) |
| Construction Style Attachment | Detached |
| Cooling Type | Central Air Conditioning |
| Exterior Finish | Brick |
| Fireplace Present | Yes |
| Fireplace Total | 1 |
| Half Bath Total | 1 |
| Heating Fuel | Natural Gas |
| Heating Type | Forced Air |
| Stories Total | 2 |
| Size Interior | 2,750 - 2,999 Ft2 |
| Type | House |
Parking
| Attached Garage | |
| Garage |
Land
| Acreage | No |
| Land Amenities | Park |
| Landscape Features | Landscaped, Lawn Sprinkler |
Interested in 2462 Charlie Common, Oakville, Ontario L6M 5N1?
Melissa Cescon
Broker
www.cescongroup.com/
melissacescon/
1320 Cornwall Rd - Unit 103
Oakville, Ontario L6J 7W5
(905) 842-7677
www.remaxescarpment.com/
