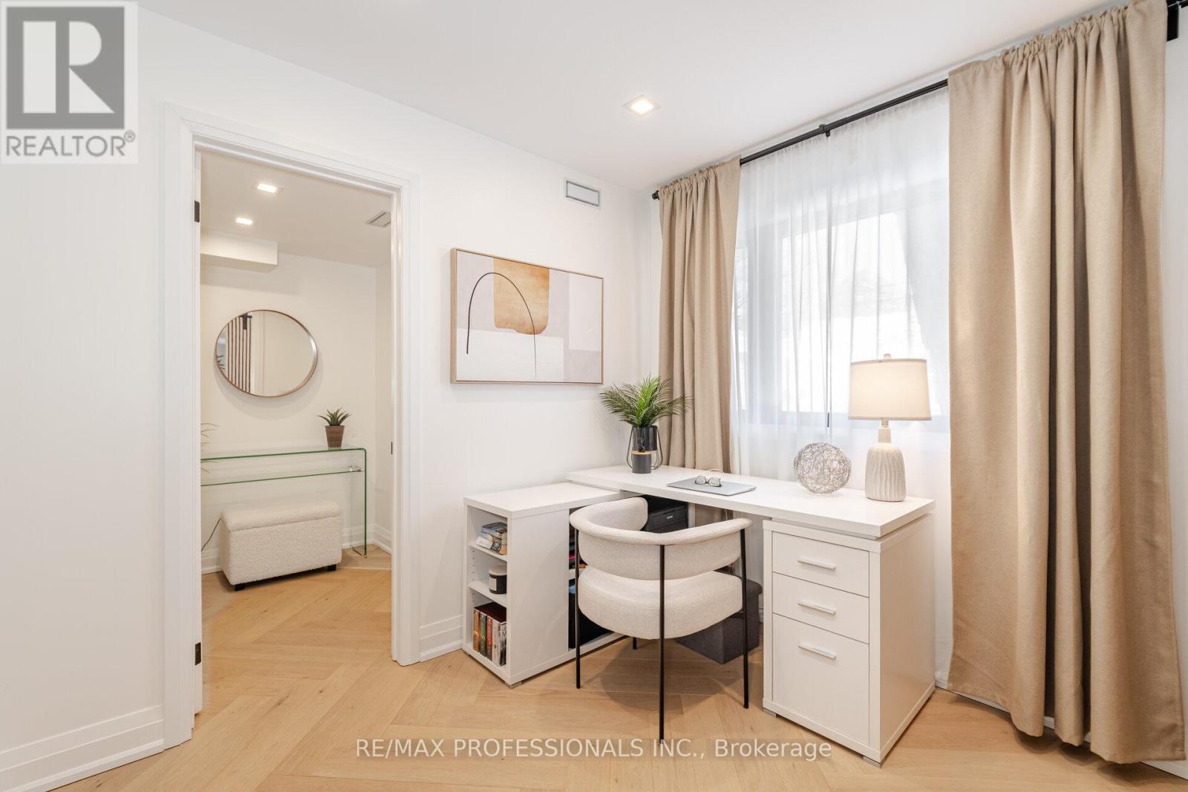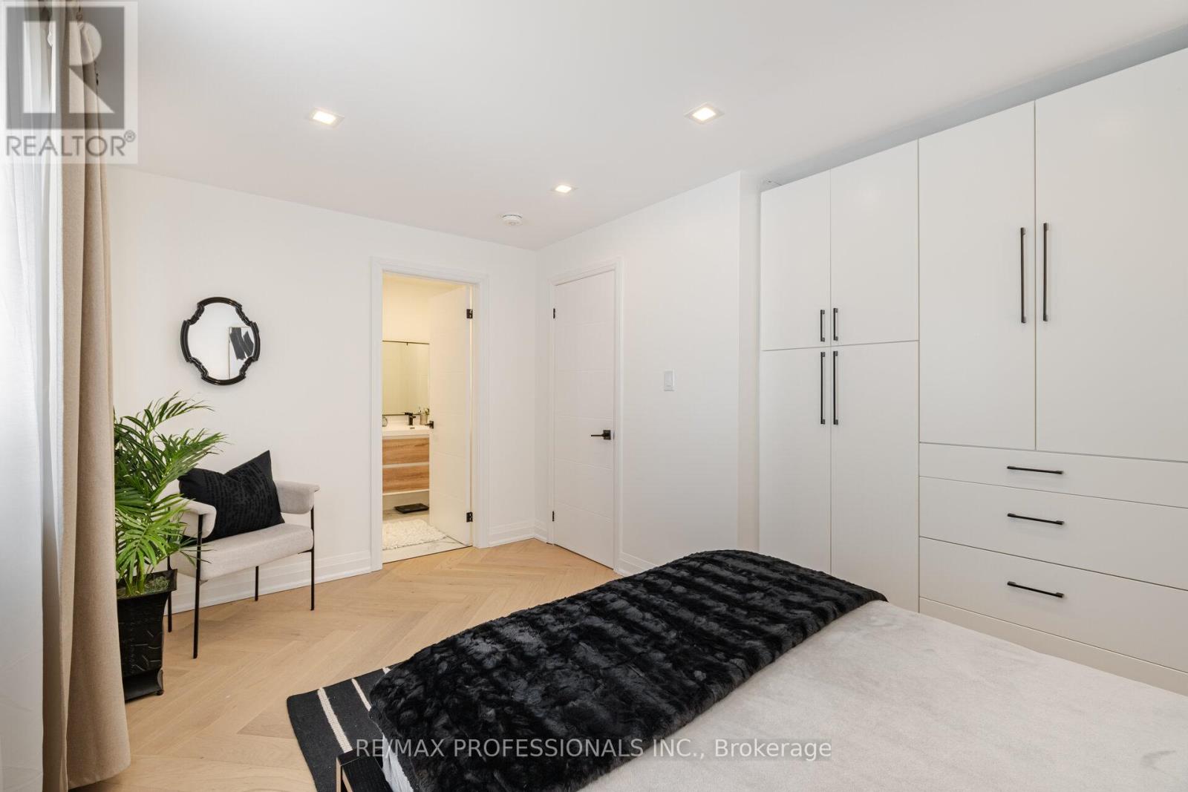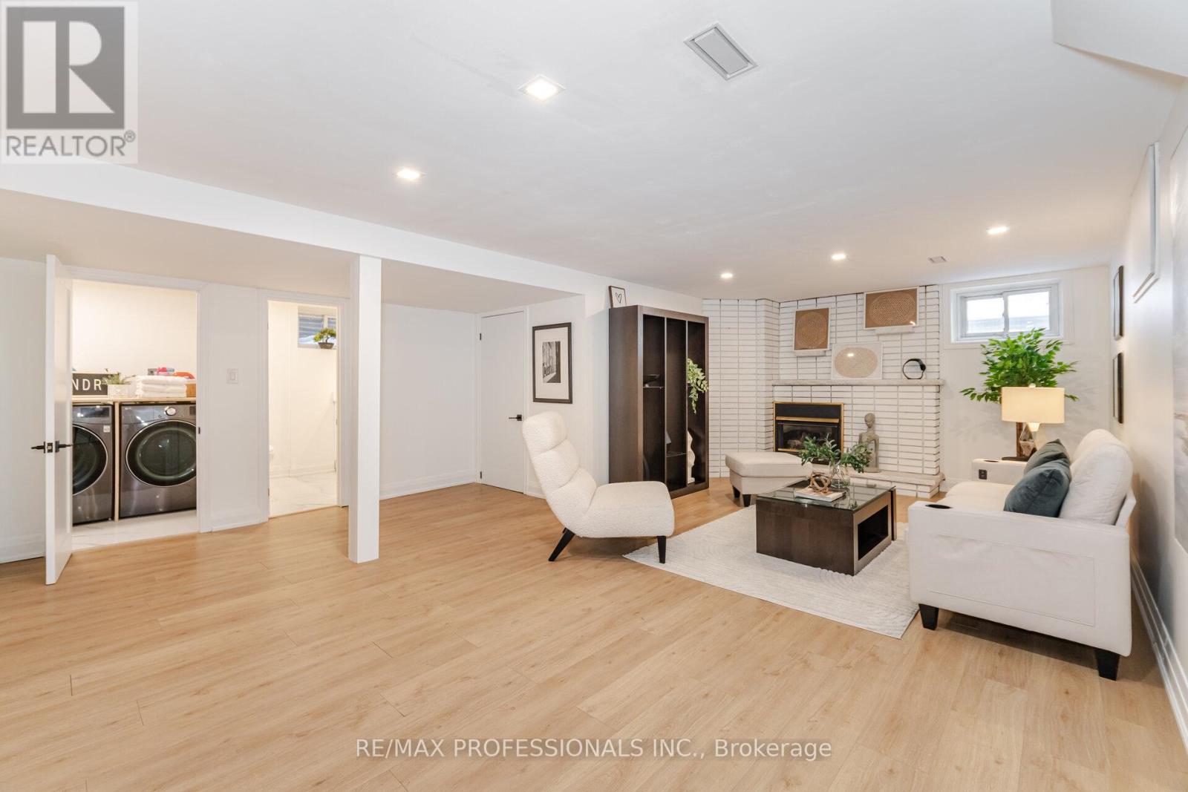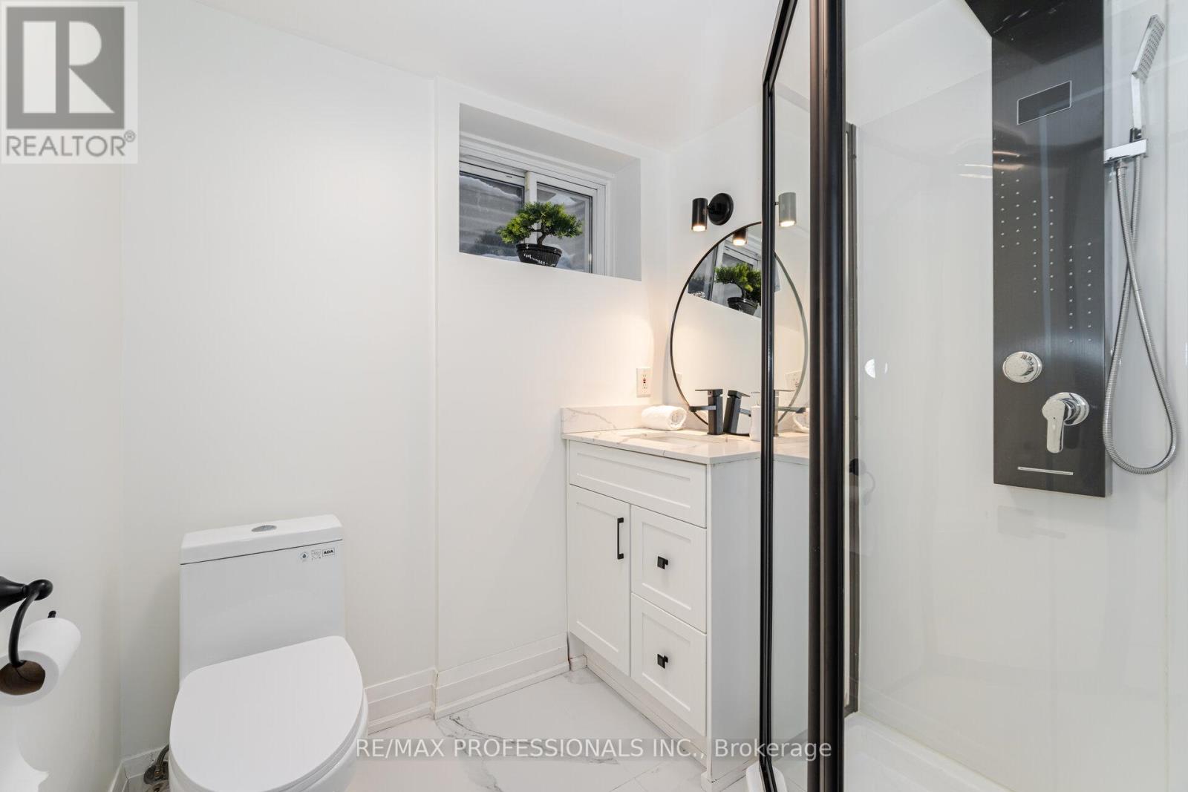$2,198,000
Tucked away in a coveted and vibrant suburb 20 minutes from downtown, this rare and methodically customized home offers luxurious living space in a family-oriented, signature community. Masterfully appointed & beautifully re-designed, this complete and recent renovation showcases upscale finishes and thoughtful design elements throughout. The open-concept main floor is at the heart of this stylish and very welcoming home...complete with a decadent, chef-inspired kitchen, dining area, adjacent great / living room, home office area, powder room and entry to garage. Punctuated by exquisite herringbone hardwood flooring, quartz countertops & backsplash, pot lights, centre island, and top of the line appliances... you will appreciate the fine and fastidious attention to detail. Note the custom floating staircase with modern indirect lighting and striking wood accent wall that leads to the inspired 2nd level. Take in the quietly sophisticated primary bedroom with boutique hotel-like ensuite bathroom and haute couture closet with brilliant built-ins. Simply divine! Two additional modernized bathrooms and 3 sun-kissed bedrooms complete this upper level... all with hardwood flooring, generous closets and large, picturesque windows. Sneak away to the lower level family room and enjoy a movie by the cozy fireplace. Note the adjacent 3-pc bathroom, generous storage / utility area, laundry room and convenient cold cellar. Nestled on a pristine and fully fenced 50 x 110 ft. lot in sought-after Markland Wood...This is a home to move for!! Invest well... It's time. (id:54662)
Property Details
| MLS® Number | W11977907 |
| Property Type | Single Family |
| Neigbourhood | Markland Wood |
| Community Name | Markland Wood |
| Amenities Near By | Park, Schools, Public Transit |
| Parking Space Total | 5 |
| Structure | Shed |
Building
| Bathroom Total | 5 |
| Bedrooms Above Ground | 4 |
| Bedrooms Total | 4 |
| Amenities | Fireplace(s) |
| Appliances | Cooktop, Garage Door Opener, Microwave, Oven, Refrigerator, Window Coverings |
| Basement Development | Finished |
| Basement Type | N/a (finished) |
| Construction Style Attachment | Detached |
| Cooling Type | Central Air Conditioning |
| Exterior Finish | Stucco |
| Fireplace Present | Yes |
| Fireplace Total | 1 |
| Flooring Type | Porcelain Tile, Hardwood |
| Foundation Type | Block |
| Half Bath Total | 1 |
| Heating Fuel | Natural Gas |
| Heating Type | Forced Air |
| Stories Total | 2 |
| Type | House |
| Utility Water | Municipal Water |
Parking
| Garage |
Land
| Acreage | No |
| Fence Type | Fenced Yard |
| Land Amenities | Park, Schools, Public Transit |
| Sewer | Sanitary Sewer |
| Size Depth | 110 Ft |
| Size Frontage | 50 Ft |
| Size Irregular | 50 X 110 Ft |
| Size Total Text | 50 X 110 Ft |
| Zoning Description | Residential |
Interested in 245 Mill Road, Toronto, Ontario M9C 1Y3?
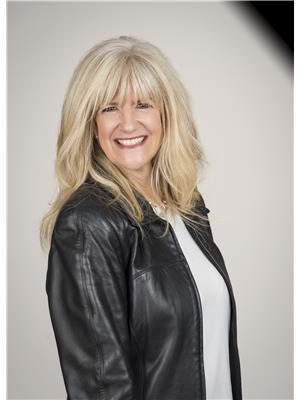
Marti Philp
Salesperson
(416) 716-8326
www.martiphilp.com
1 East Mall Cres Unit D-3-C
Toronto, Ontario M9B 6G8
(416) 232-9000
(416) 232-1281















