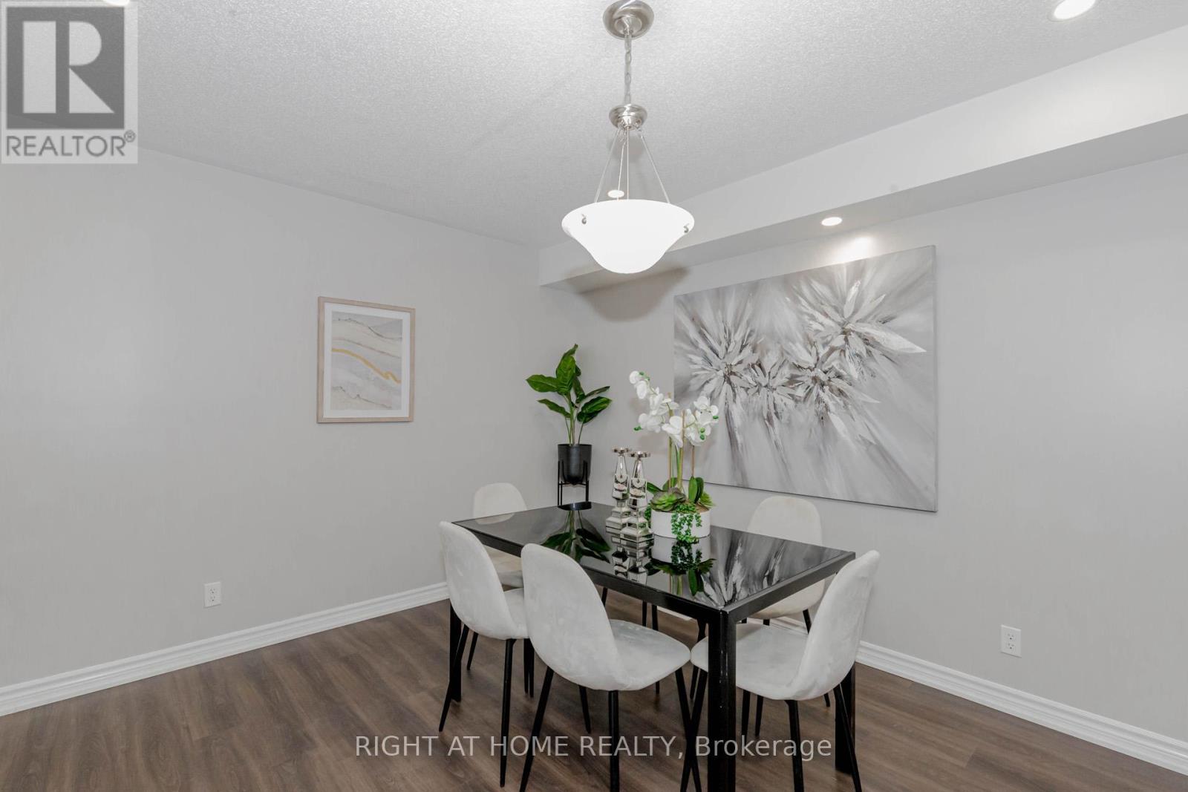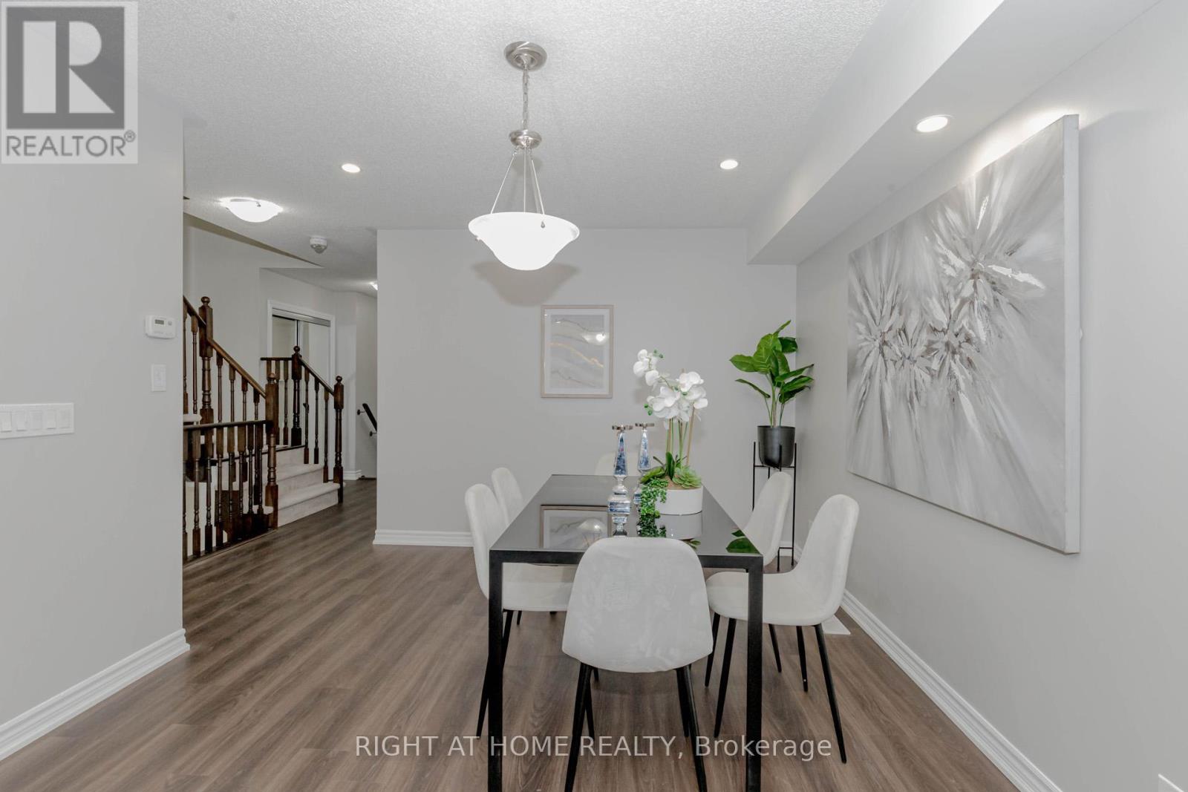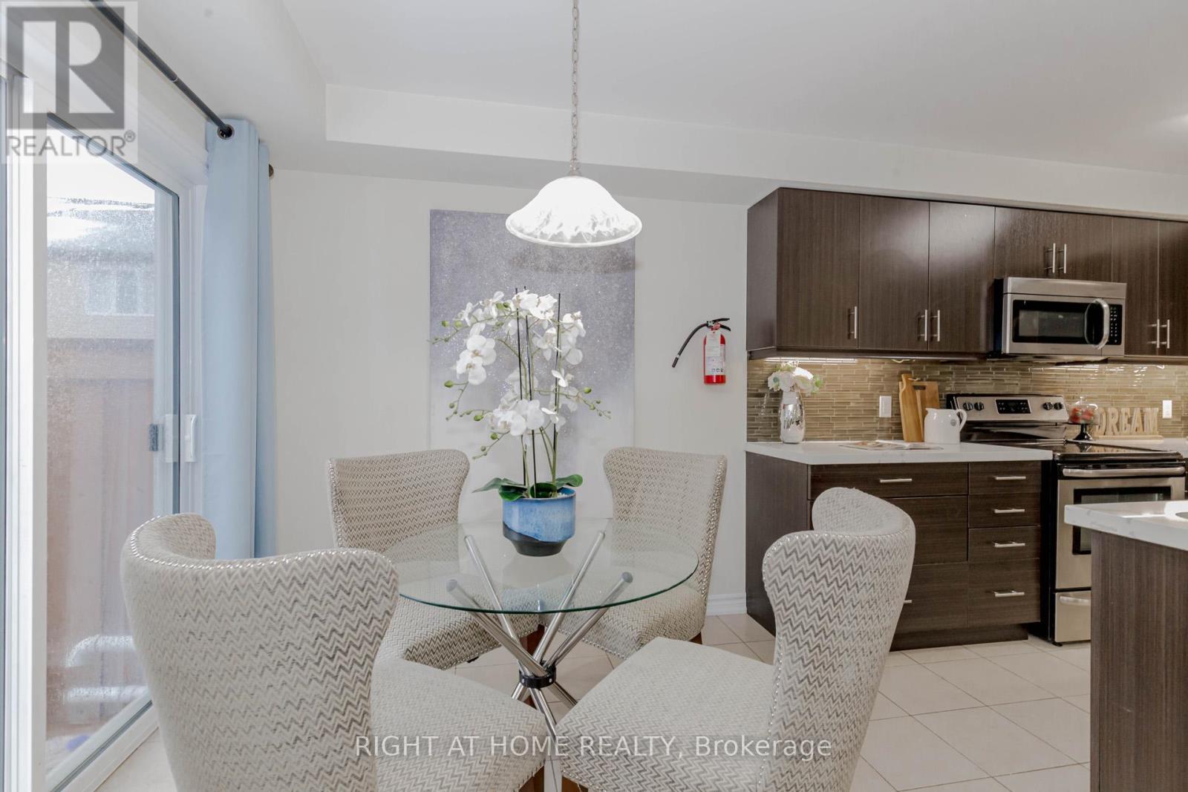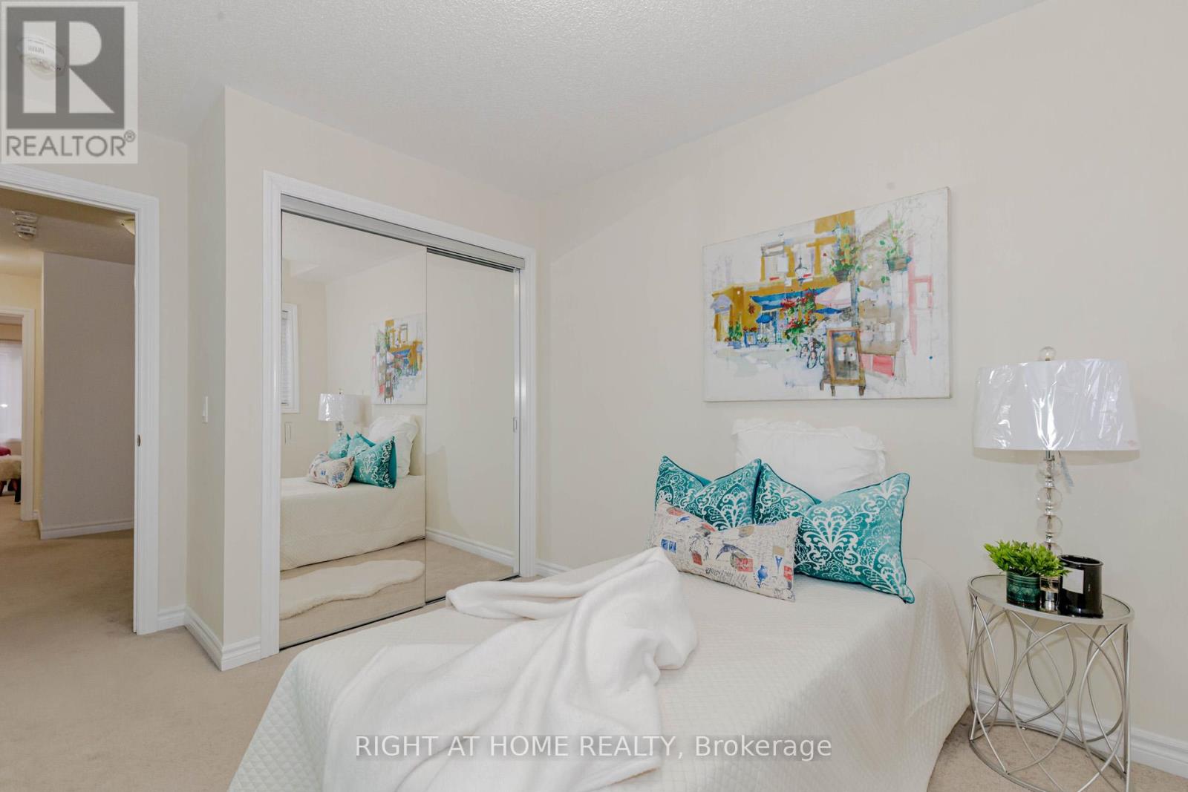$825,000
Bright and Beautiful Freehold Townhome No Monthly Fees! This 8-year-new Minto-built 'Solano Model' offers nearly 1,900 square feet of freshly painted living space, including a builder-finished basement. Plenty of thoughtful upgrades, this home is move-in ready.***Main Floor Highlights*** Open-concept layout with brand-new luxury laminate flooring. Spacious living and dining areas. Stylish kitchen featuring quartz countertops, glass backsplash, and under-cabinet LED lighting. ***Upgraded pots-and-pans drawers, corner cabinets, built-in recycling station, and stainless steel appliances, including a fridge with an ice and water dispenser. ***Convenient 2-piece powder room. Access to an east-facing, fully fenced backyard perfect for enjoying sunrises. ***Upstairs*** Three large bedrooms, two with mirrored sliding closet doors for a bright and spacious feel. *Primary bedroom with a walk-in closet and a luxurious 4-piece ensuite with a soaker tub and separate shower. *Convenient second-floor laundry room with room for additional shelving.***Basement and Exterior*** Finished basement with bright pot lights ideal as a family room or extra bedroom. *Newly interlocked, widened driveway for easy access.***Location: Prime location close to transit, Costco, shopping, and dining all just a short walk away! ***This beautifully designed home combines comfort, style, and convenience in a sought-after area. (id:54662)
Property Details
| MLS® Number | E11966452 |
| Property Type | Single Family |
| Neigbourhood | Windfields Farm |
| Community Name | Windfields |
| Amenities Near By | Public Transit |
| Features | Cul-de-sac |
| Parking Space Total | 2 |
Building
| Bathroom Total | 3 |
| Bedrooms Above Ground | 3 |
| Bedrooms Total | 3 |
| Appliances | Blinds, Dishwasher, Dryer, Refrigerator, Stove, Washer |
| Basement Development | Finished |
| Basement Type | N/a (finished) |
| Construction Style Attachment | Attached |
| Cooling Type | Central Air Conditioning |
| Exterior Finish | Brick, Vinyl Siding |
| Flooring Type | Laminate, Ceramic, Carpeted |
| Foundation Type | Poured Concrete |
| Half Bath Total | 1 |
| Heating Fuel | Natural Gas |
| Heating Type | Forced Air |
| Stories Total | 2 |
| Size Interior | 1,500 - 2,000 Ft2 |
| Type | Row / Townhouse |
| Utility Water | Municipal Water |
Parking
| Garage |
Land
| Acreage | No |
| Fence Type | Fenced Yard |
| Land Amenities | Public Transit |
| Sewer | Sanitary Sewer |
| Size Depth | 95 Ft ,1 In |
| Size Frontage | 20 Ft |
| Size Irregular | 20 X 95.1 Ft |
| Size Total Text | 20 X 95.1 Ft |
Interested in 2447 Hill Rise Street, Oshawa, Ontario L1L 0J5?

Yaqub Muhammad
Broker
www.houseintoronto.com/
1396 Don Mills Rd Unit B-121
Toronto, Ontario M3B 0A7
(416) 391-3232
(416) 391-0319
www.rightathomerealty.com/


















































