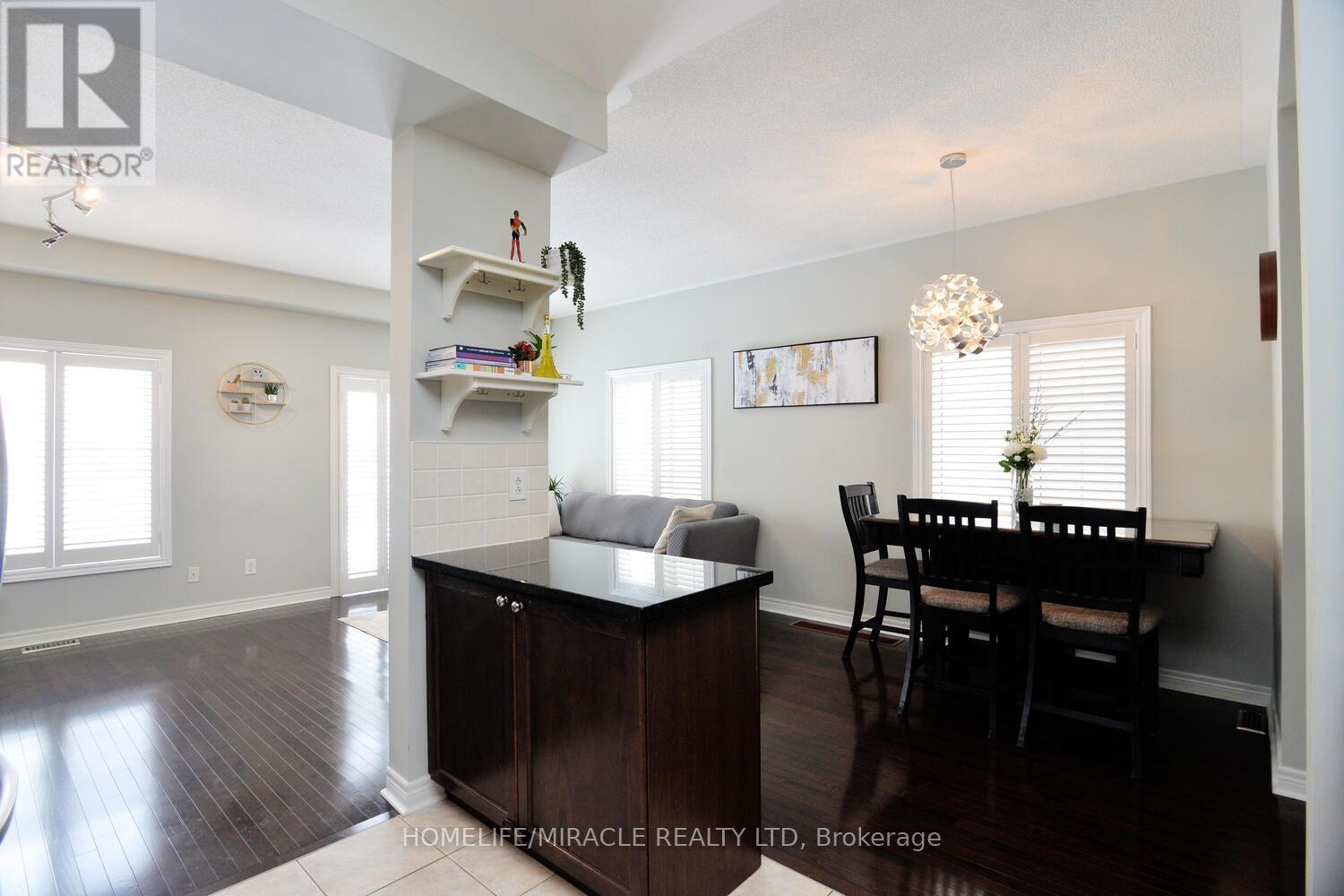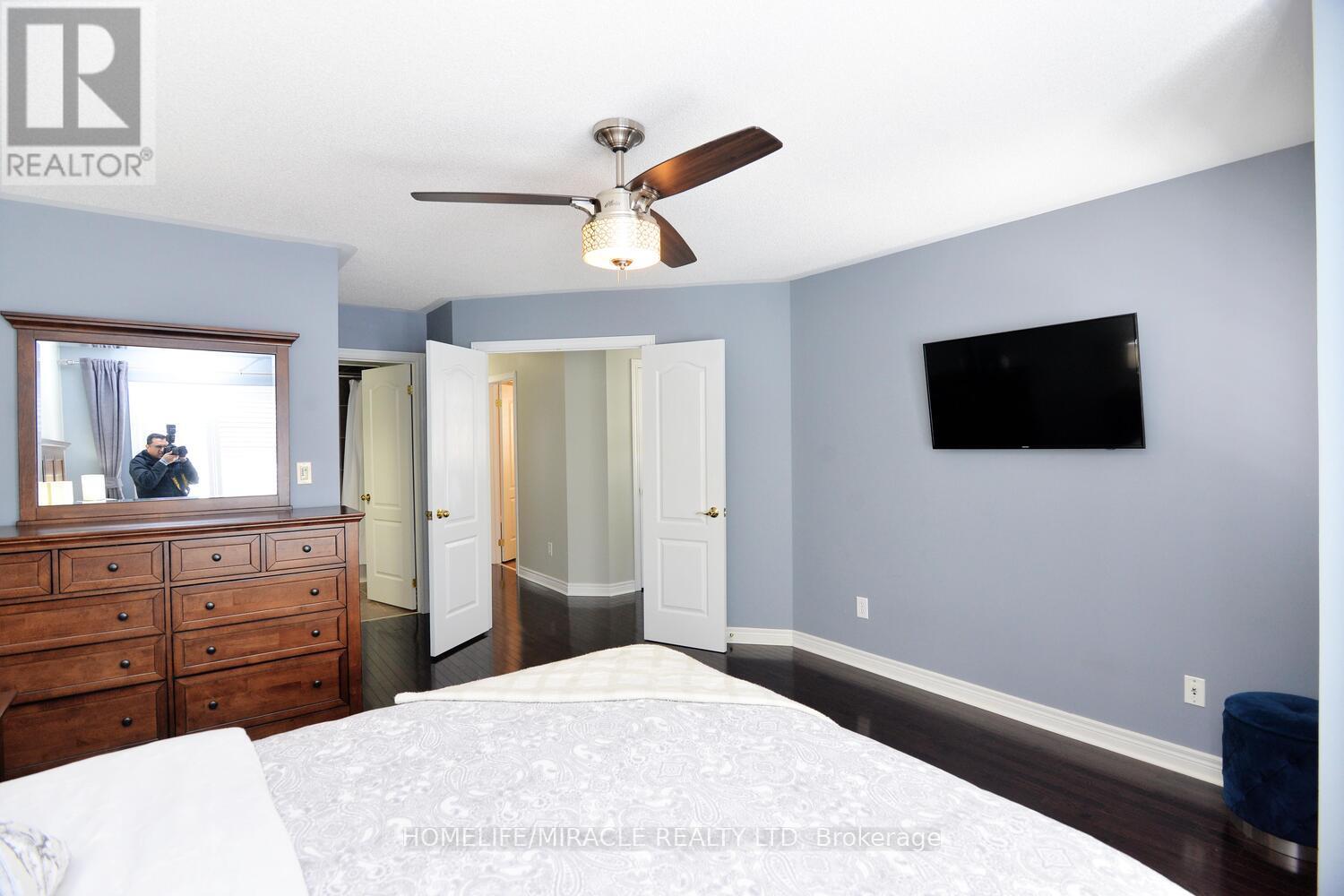$899,000
Perfectly maintained 3 Bedroom 4 Washroom freehold end unit townhome(like a Semi Detached) situated in a quiet neighborhood of the community of Summerhill Estates in Newmarket. Freshly painted, bright sunlit home spanning more than 2,000 sf of fully finished space including the basement. Spacious open concept main floor layout with 9ft ceilings, modern open concept kitchen with quartz countertops and S/S appliance(s), Living Room combined with dining opens to perfectly shaped backyard full of perennials plants and flowers/river rock & Interlocking. Beautiful landscaping throughout the entire property. Hardwoods and California shutters throughout the main and second floor with Oak Staircase. Large primary bedroom with French door, W/4pc Ensuite with w/i closet, along with two additional bedrooms and a 4pc bathroom on the second level. Professionally finished open concept studio basement (potential of separate entrance with minimal cost), full kitchen, quartz countertops and S/S appliance(s), 4pc bathroom, currently rented and Basement Tenant willing to Stay . New Roof (2022), Washing Machine (2023), Finished Basement (2023), Sturdy Storage shelves in garage (2024). (id:54662)
Property Details
| MLS® Number | N11975566 |
| Property Type | Single Family |
| Neigbourhood | Summerhill |
| Community Name | Summerhill Estates |
| Amenities Near By | Hospital, Park, Public Transit, Schools |
| Community Features | Community Centre, School Bus |
| Features | Carpet Free |
| Parking Space Total | 2 |
Building
| Bathroom Total | 4 |
| Bedrooms Above Ground | 3 |
| Bedrooms Below Ground | 1 |
| Bedrooms Total | 4 |
| Appliances | Water Heater, Water Softener |
| Basement Development | Finished |
| Basement Features | Apartment In Basement |
| Basement Type | N/a (finished) |
| Construction Style Attachment | Attached |
| Cooling Type | Central Air Conditioning |
| Exterior Finish | Brick |
| Flooring Type | Hardwood, Ceramic |
| Foundation Type | Poured Concrete |
| Half Bath Total | 1 |
| Heating Fuel | Natural Gas |
| Heating Type | Forced Air |
| Stories Total | 2 |
| Type | Row / Townhouse |
| Utility Water | Municipal Water |
Parking
| Garage |
Land
| Acreage | No |
| Land Amenities | Hospital, Park, Public Transit, Schools |
| Sewer | Sanitary Sewer |
| Size Depth | 95 Ft ,10 In |
| Size Frontage | 23 Ft ,6 In |
| Size Irregular | 23.56 X 95.87 Ft |
| Size Total Text | 23.56 X 95.87 Ft |
Interested in 243 Tom Taylor Crescent, Newmarket, Ontario L3X 3E9?

Puneet Chopra
Salesperson
(416) 454-4450
www.facebook.com/pchopra70
linkedin.com/in/puneet-chopra-447ab87b
20-470 Chrysler Drive
Brampton, Ontario L6S 0C1
(905) 454-4000
(905) 463-0811
















































