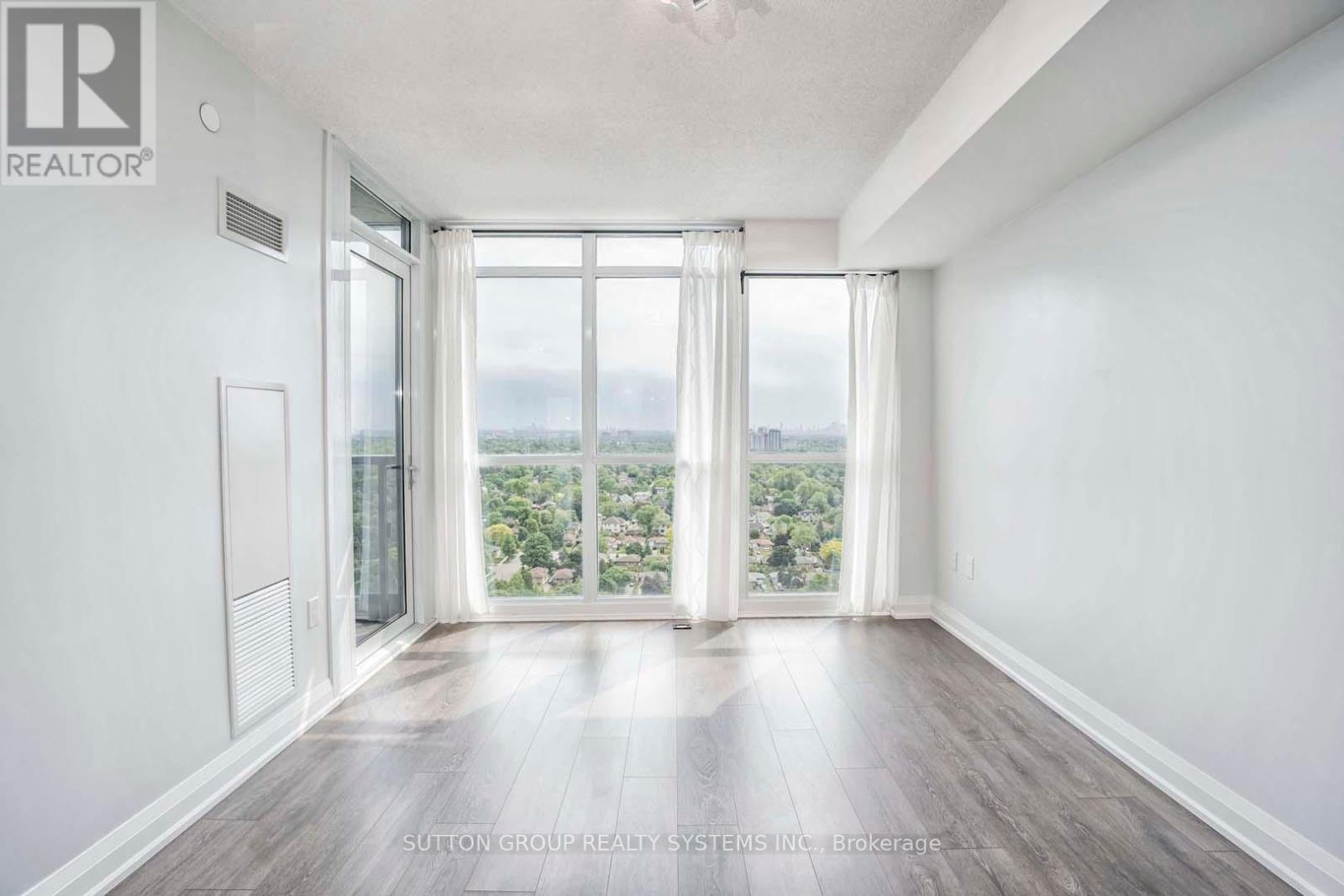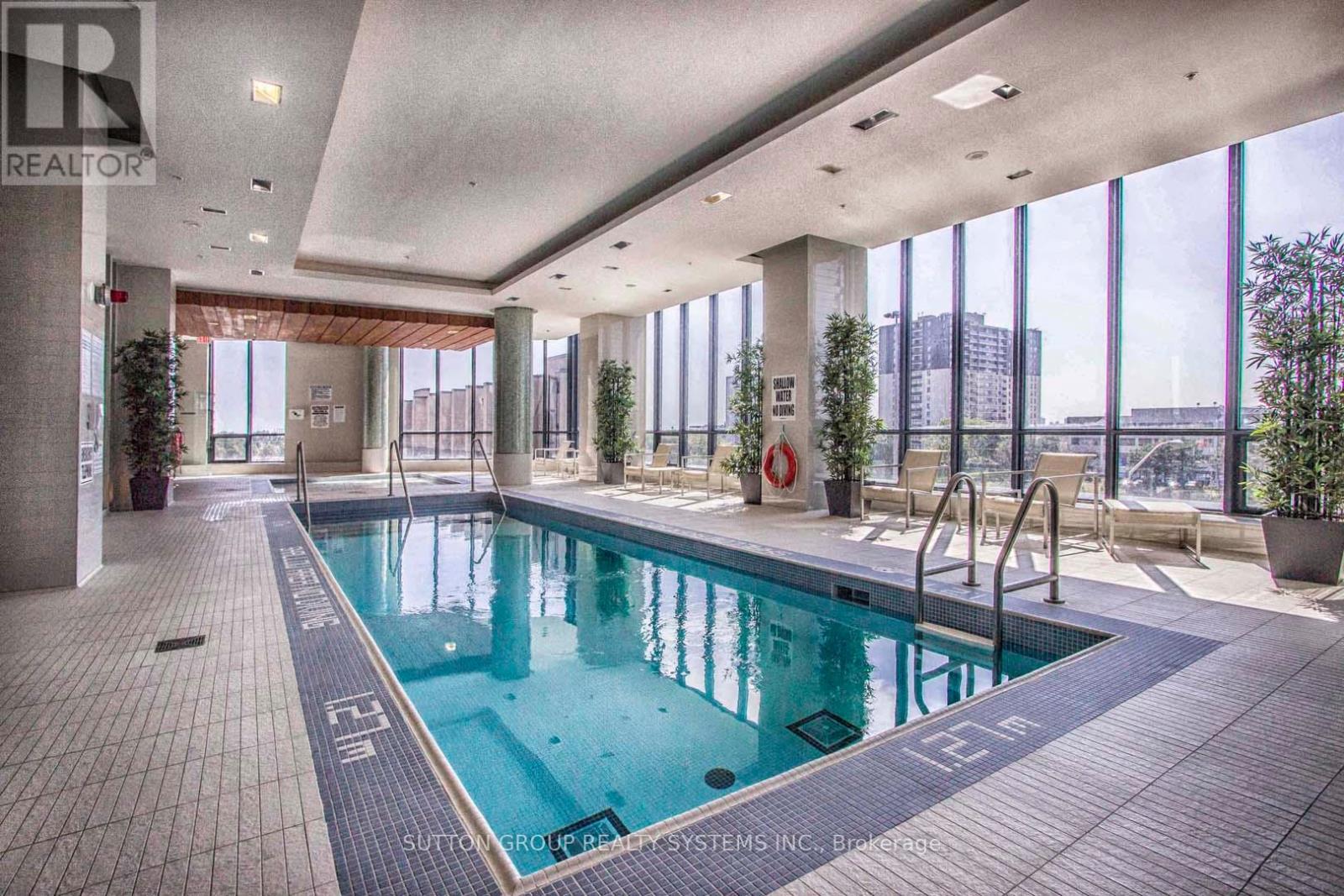$2,650 Monthly
One Of The Best Layout Suite At Valhalla Complex With Unobstructed Spectacular Toronto Skyline And Lake Views From Living Room And Bdr. Floor To Ceiling Windows; Private Balcony. Modern Finishes. The Bedroom Features A Walk In Closet With A Closet Organizer. Oversized Island, Pantry In The Kitchen. Den Is A Separate Room With Sliding Doors, Can Be Used As An Office Or Bdr. Laminated Floor Throughout. Amenities: Swimming Pool, Sauna, Guest Suites, Theater, Lounge, Children Indoor, And Outdoor Playground, Bbq Area. (id:59911)
Property Details
| MLS® Number | W12202904 |
| Property Type | Single Family |
| Community Name | Islington-City Centre West |
| Community Features | Pet Restrictions |
| Features | Balcony, In Suite Laundry |
| Parking Space Total | 1 |
| View Type | Lake View |
Building
| Bathroom Total | 1 |
| Bedrooms Above Ground | 1 |
| Bedrooms Below Ground | 1 |
| Bedrooms Total | 2 |
| Age | 6 To 10 Years |
| Appliances | Dishwasher, Dryer, Microwave, Stove, Washer, Refrigerator |
| Cooling Type | Central Air Conditioning |
| Exterior Finish | Concrete |
| Flooring Type | Laminate |
| Heating Fuel | Natural Gas |
| Heating Type | Forced Air |
| Size Interior | 700 - 799 Ft2 |
| Type | Apartment |
Parking
| Underground | |
| No Garage |
Land
| Acreage | No |
Interested in 2411 - 9 Valhalla Inn Road, Toronto, Ontario M9B 0B2?

Hanna Antonova
Salesperson
www.hannaantonova.com/
2186 Bloor St. West
Toronto, Ontario M6S 1N3
(416) 762-4200
(905) 848-5327
www.suttonrealty.com/






































