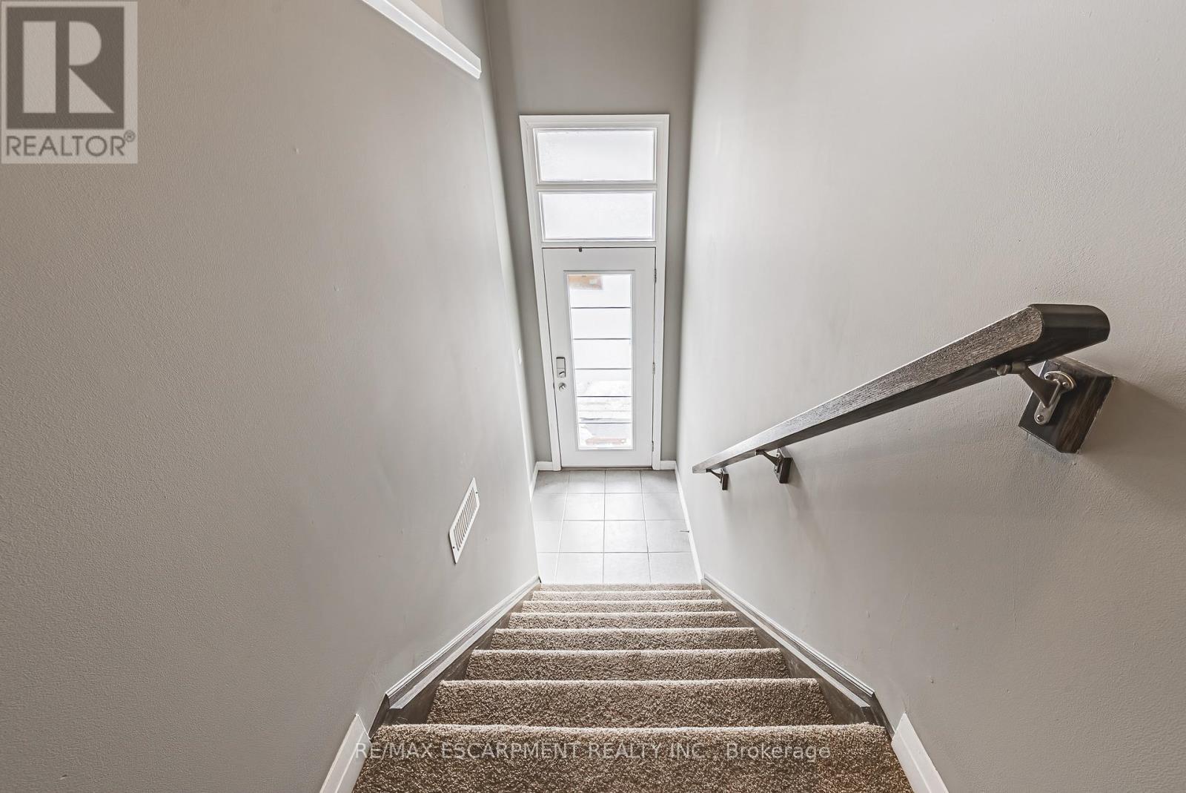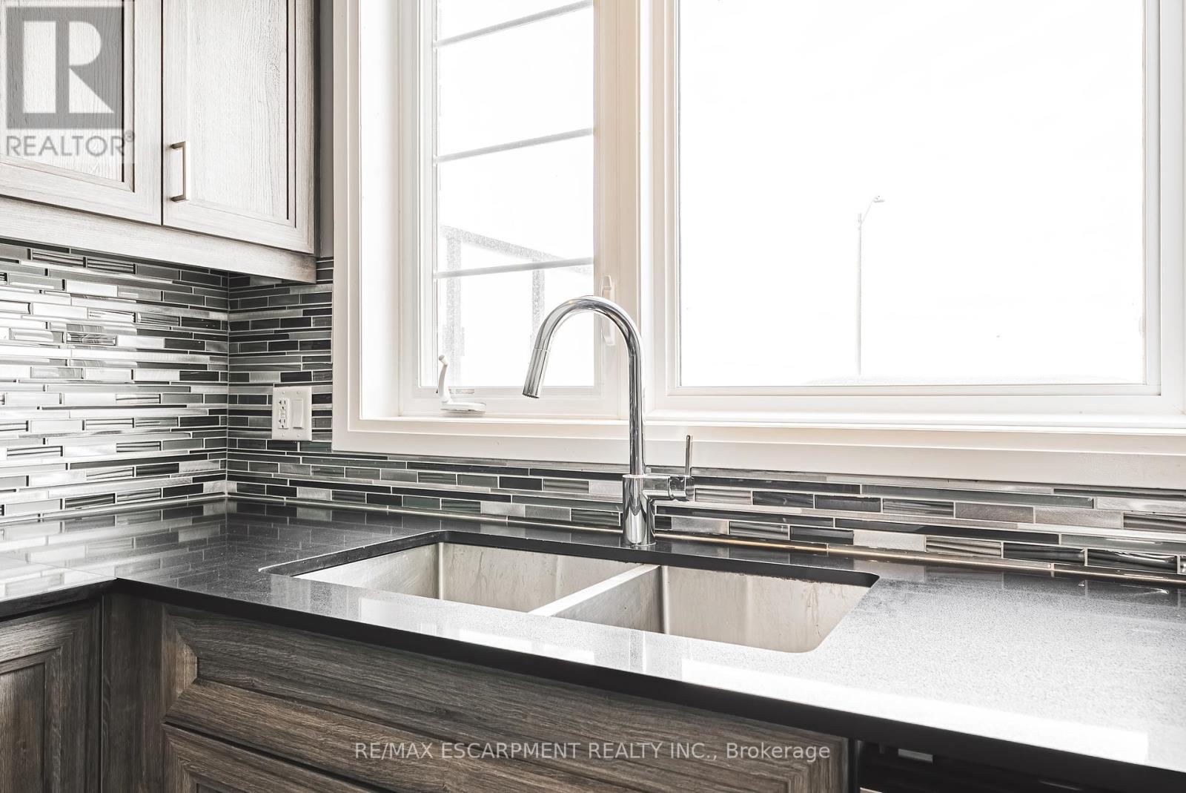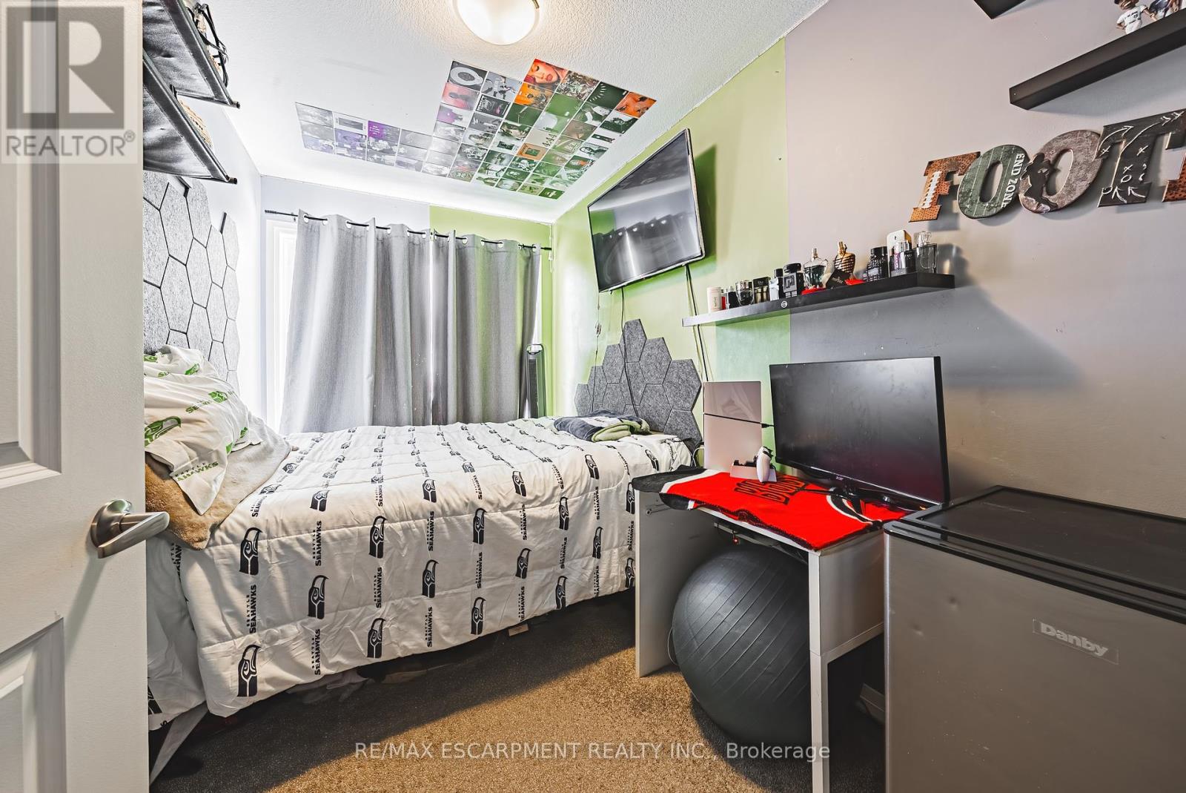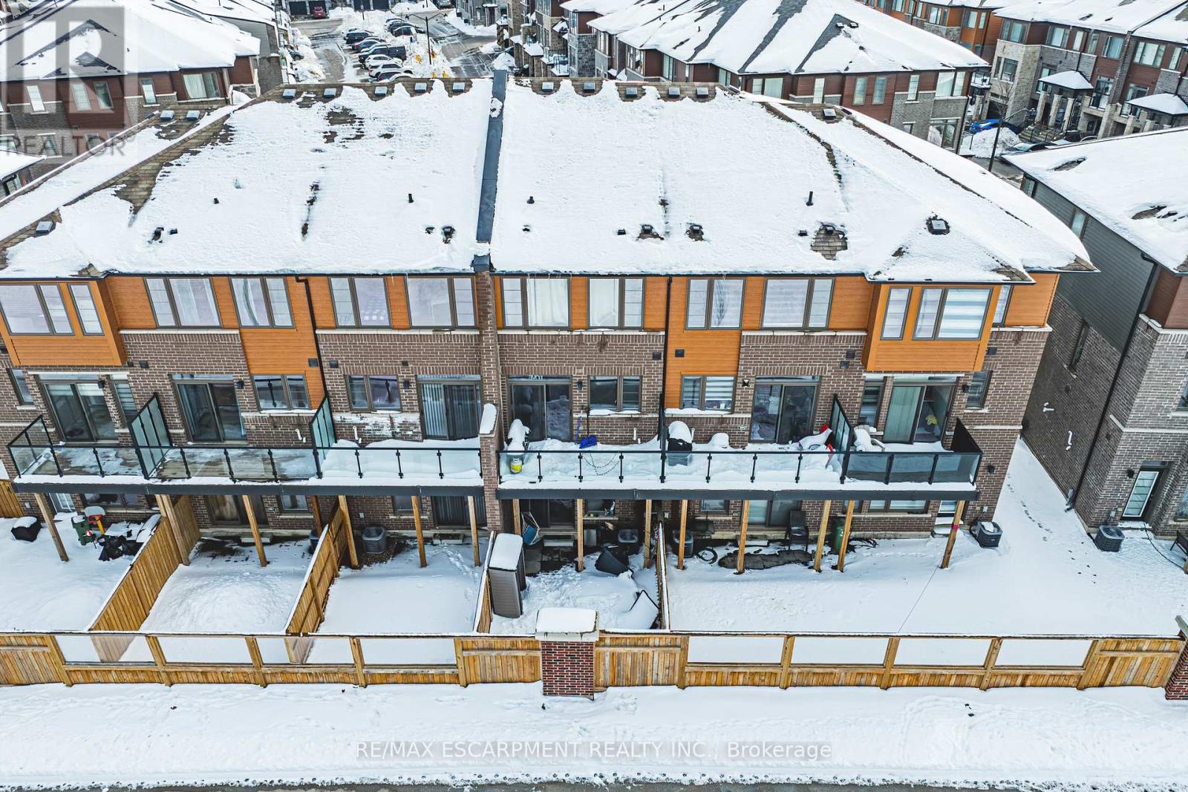$669,900Maintenance, Parcel of Tied Land
$76 Monthly
Maintenance, Parcel of Tied Land
$76 MonthlyPerfect for commuters - this well maintained three-story townhome, conveniently located just off the Upper Red Hill Valley Parkway in Stoney Creek, provides comfort and accessibility to highways and amenities. The main floor features impressive 9-foot ceilings, a 2-piece bathroom, and a well-equipped kitchen boasting modern stainless steel appliances, ample cabinetry and a chic ceramic backsplash. From the dining area, step out to your private balcony - a lovely spot for relaxation or entertaining. The family room showcases hardwood floors, making this home feel warm and welcoming. Finishing off the main floor is the laundry closet with stackable washer/dryer. The second level offers a spacious primary bedroom which includes a sizable walk-in closet and 3-piece ensuite, while two additional bedrooms share a 4-piece bathroom. The finished lower (ground) level offers a recreation room with walkout to a fenced yard as well as access to the garage (including storage room) for added convenience. With parking for two vehicles, this home will check off a lot of boxes. Minutes from walking trails, parks, top-rated schools, as well as a wealth of amenities, all while providing easy access to major highways. Room sizes approximate. (id:54662)
Property Details
| MLS® Number | X11993537 |
| Property Type | Single Family |
| Neigbourhood | Trinity |
| Community Name | Stoney Creek Mountain |
| Amenities Near By | Place Of Worship, Schools |
| Community Features | Community Centre |
| Parking Space Total | 2 |
Building
| Bathroom Total | 3 |
| Bedrooms Above Ground | 3 |
| Bedrooms Total | 3 |
| Appliances | Water Heater - Tankless, Water Heater, Dishwasher, Dryer, Microwave, Refrigerator, Stove, Washer |
| Construction Style Attachment | Attached |
| Cooling Type | Central Air Conditioning |
| Exterior Finish | Brick, Stucco |
| Foundation Type | Poured Concrete |
| Half Bath Total | 1 |
| Heating Fuel | Natural Gas |
| Heating Type | Forced Air |
| Stories Total | 3 |
| Size Interior | 1,500 - 2,000 Ft2 |
| Type | Row / Townhouse |
| Utility Water | Municipal Water |
Parking
| Garage |
Land
| Acreage | No |
| Land Amenities | Place Of Worship, Schools |
| Sewer | Sanitary Sewer |
| Size Depth | 79 Ft ,8 In |
| Size Frontage | 15 Ft ,1 In |
| Size Irregular | 15.1 X 79.7 Ft ; 79.65ft X 15.17ft X 79.64ft X 15.11ft |
| Size Total Text | 15.1 X 79.7 Ft ; 79.65ft X 15.17ft X 79.64ft X 15.11ft |
Interested in 241 - 30 Times Square Boulevard, Hamilton, Ontario L8J 0L9?
Conrad Guy Zurini
Broker of Record
www.remaxescarpment.com/
2180 Itabashi Way #4b
Burlington, Ontario L7M 5A5
(905) 639-7676
(905) 681-9908
www.remaxescarpment.com/






































